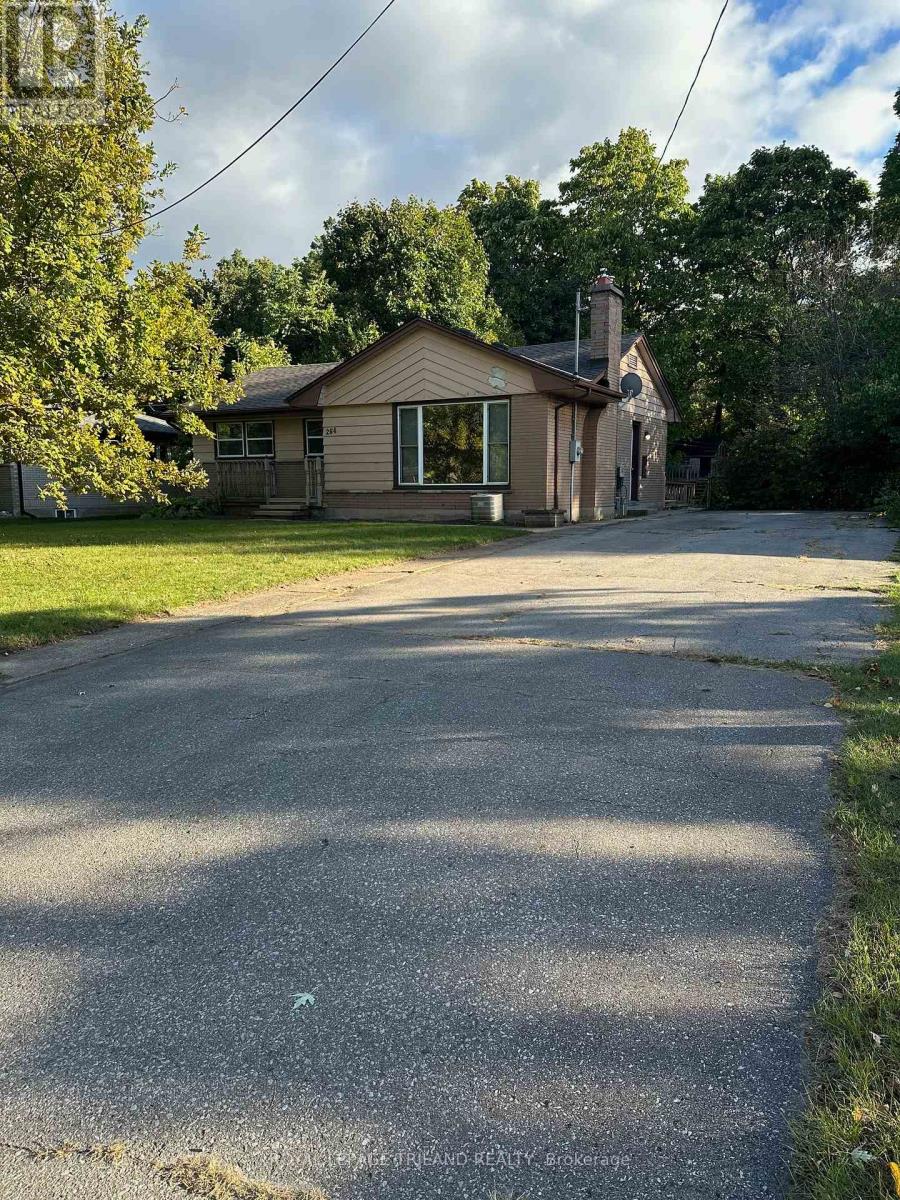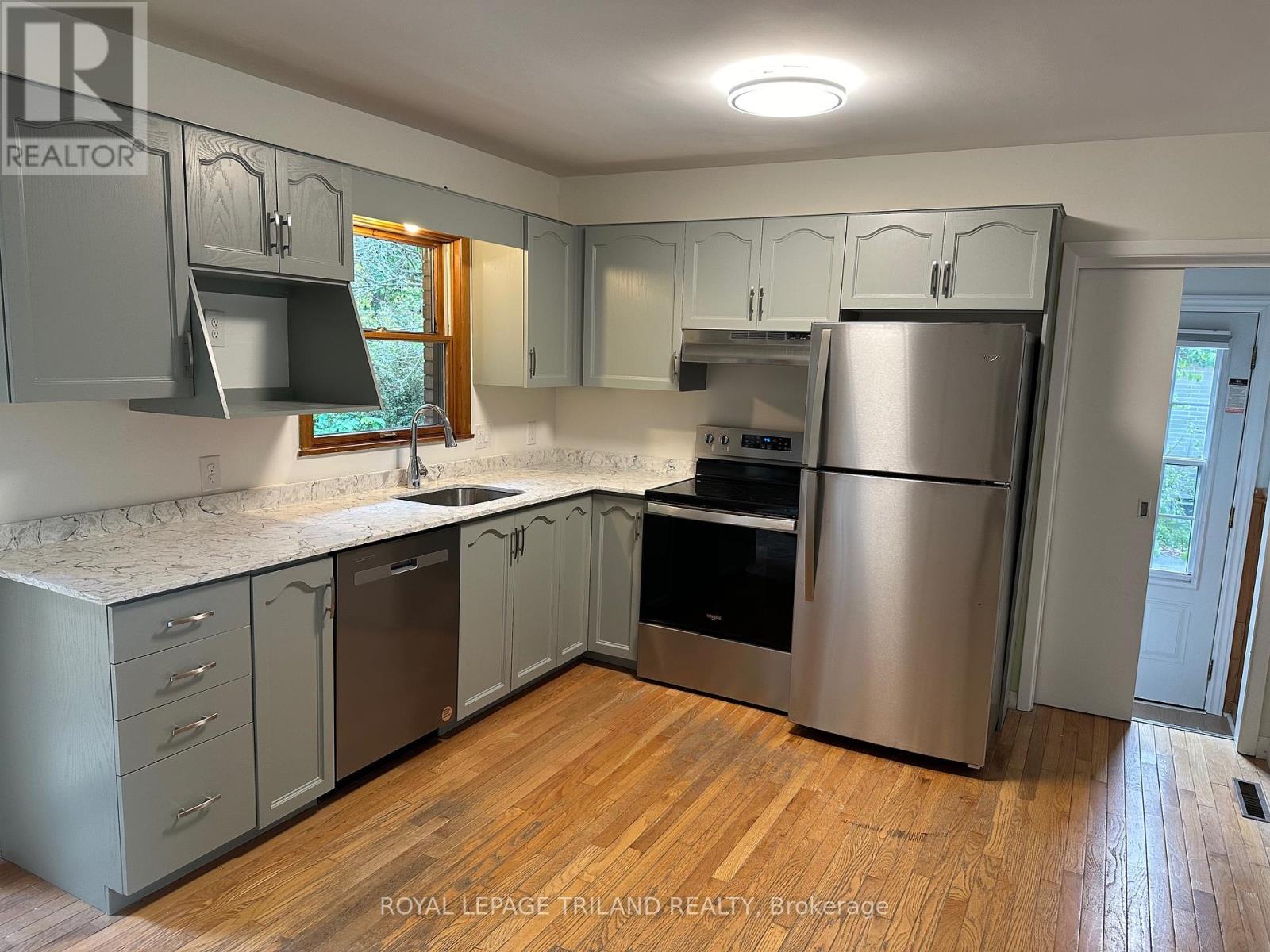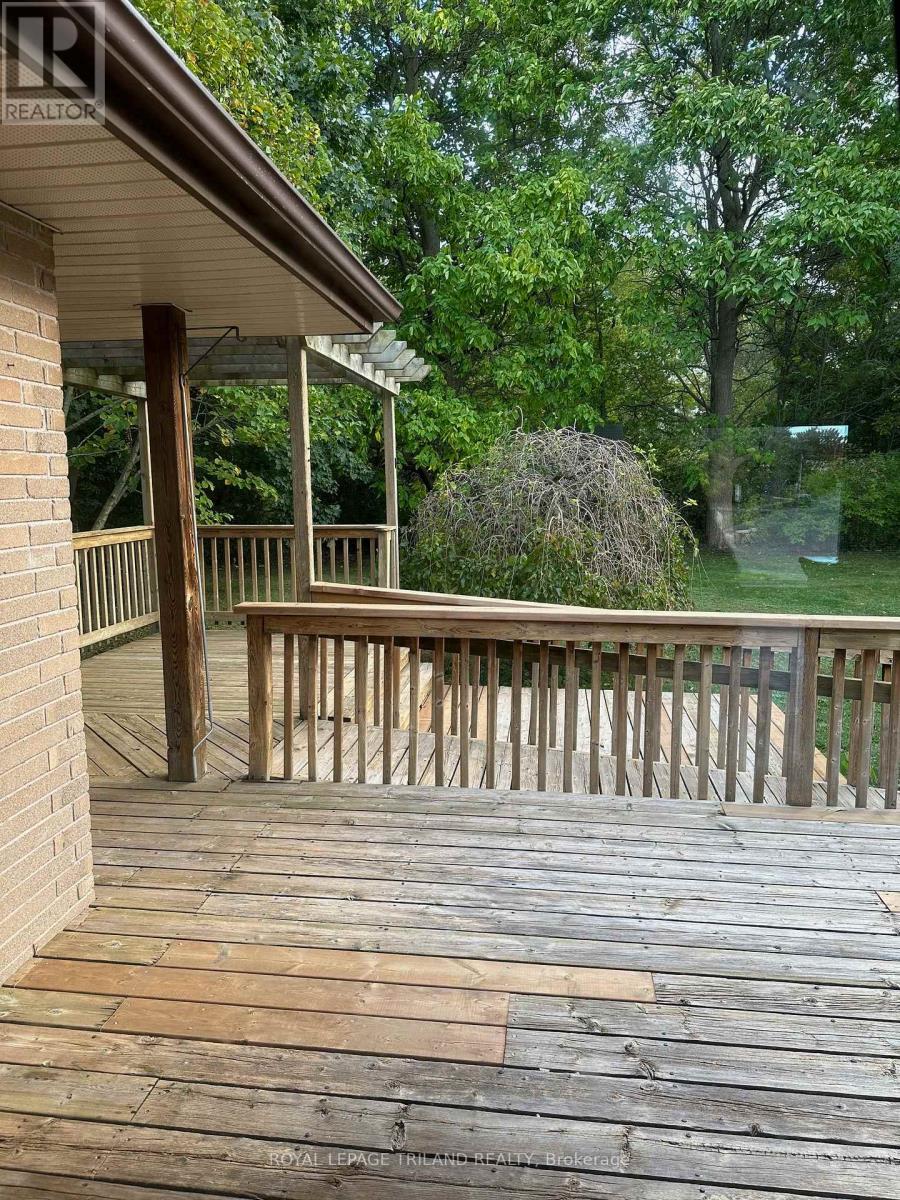4 Bedroom
3 Bathroom
1100 - 1500 sqft
Bungalow
Fireplace
Central Air Conditioning
Forced Air
Landscaped
$749,900
Very sought after location only minutes to Western University and University Heights elementary school. Oversized 75 ft by 150 ft lot allows for possible additional development to add additional living space and additional rental income in the future. Main floor features 3generously sized bedrooms, 2 full bathrooms, a large eat-in kitchen with stainless steel appliances and quartz countertops, a large living room with a gas fireplace, laundry and access to a large deck overlooking the backyard. The lower level features a large bedroom, living room, kitchen, 3 piece bathroom, laundry room, storage room, large egress window. There is plenty of space to add an additional bedroom in the lower level if desired. This turn key property has recently been extensively updated throughout. The double wide drive allows for 6 car parking. This home is currently vacant. (id:52600)
Property Details
|
MLS® Number
|
X12155371 |
|
Property Type
|
Single Family |
|
Community Name
|
North K |
|
AmenitiesNearBy
|
Hospital, Park, Place Of Worship, Public Transit |
|
EquipmentType
|
Water Heater |
|
Features
|
Flat Site, Wheelchair Access |
|
ParkingSpaceTotal
|
6 |
|
RentalEquipmentType
|
Water Heater |
|
Structure
|
Deck, Porch, Shed |
Building
|
BathroomTotal
|
3 |
|
BedroomsAboveGround
|
3 |
|
BedroomsBelowGround
|
1 |
|
BedroomsTotal
|
4 |
|
Age
|
51 To 99 Years |
|
Amenities
|
Fireplace(s) |
|
Appliances
|
Water Heater, Dishwasher, Stove, Washer, Window Coverings, Refrigerator |
|
ArchitecturalStyle
|
Bungalow |
|
BasementDevelopment
|
Partially Finished |
|
BasementType
|
N/a (partially Finished) |
|
ConstructionStyleAttachment
|
Detached |
|
CoolingType
|
Central Air Conditioning |
|
ExteriorFinish
|
Aluminum Siding, Brick |
|
FireProtection
|
Smoke Detectors |
|
FireplacePresent
|
Yes |
|
FireplaceTotal
|
1 |
|
FoundationType
|
Block, Poured Concrete |
|
HeatingFuel
|
Natural Gas |
|
HeatingType
|
Forced Air |
|
StoriesTotal
|
1 |
|
SizeInterior
|
1100 - 1500 Sqft |
|
Type
|
House |
|
UtilityWater
|
Municipal Water |
Parking
Land
|
Acreage
|
No |
|
FenceType
|
Fenced Yard |
|
LandAmenities
|
Hospital, Park, Place Of Worship, Public Transit |
|
LandscapeFeatures
|
Landscaped |
|
Sewer
|
Sanitary Sewer |
|
SizeDepth
|
150 Ft ,4 In |
|
SizeFrontage
|
75 Ft ,2 In |
|
SizeIrregular
|
75.2 X 150.4 Ft ; 75.18'x150.43'x75.18'x150.42' |
|
SizeTotalText
|
75.2 X 150.4 Ft ; 75.18'x150.43'x75.18'x150.42'|under 1/2 Acre |
|
ZoningDescription
|
R1-9 |
Rooms
| Level |
Type |
Length |
Width |
Dimensions |
|
Lower Level |
Utility Room |
4.83 m |
5.33 m |
4.83 m x 5.33 m |
|
Lower Level |
Cold Room |
2.67 m |
1.78 m |
2.67 m x 1.78 m |
|
Lower Level |
Kitchen |
3.33 m |
2.77 m |
3.33 m x 2.77 m |
|
Lower Level |
Living Room |
8.2 m |
3.48 m |
8.2 m x 3.48 m |
|
Lower Level |
Bedroom |
4.06 m |
3.43 m |
4.06 m x 3.43 m |
|
Lower Level |
Bedroom |
4.06 m |
3.43 m |
4.06 m x 3.43 m |
|
Lower Level |
Laundry Room |
2.67 m |
1.78 m |
2.67 m x 1.78 m |
|
Main Level |
Kitchen |
4.98 m |
3.45 m |
4.98 m x 3.45 m |
|
Main Level |
Living Room |
5.44 m |
4.09 m |
5.44 m x 4.09 m |
|
Main Level |
Primary Bedroom |
5.56 m |
3.15 m |
5.56 m x 3.15 m |
|
Main Level |
Bedroom 2 |
3.48 m |
3.51 m |
3.48 m x 3.51 m |
|
Main Level |
Bedroom 3 |
3.45 m |
3.53 m |
3.45 m x 3.53 m |
Utilities
|
Cable
|
Available |
|
Sewer
|
Installed |
https://www.realtor.ca/real-estate/28327467/264-trott-drive-london-north-north-k-north-k








































