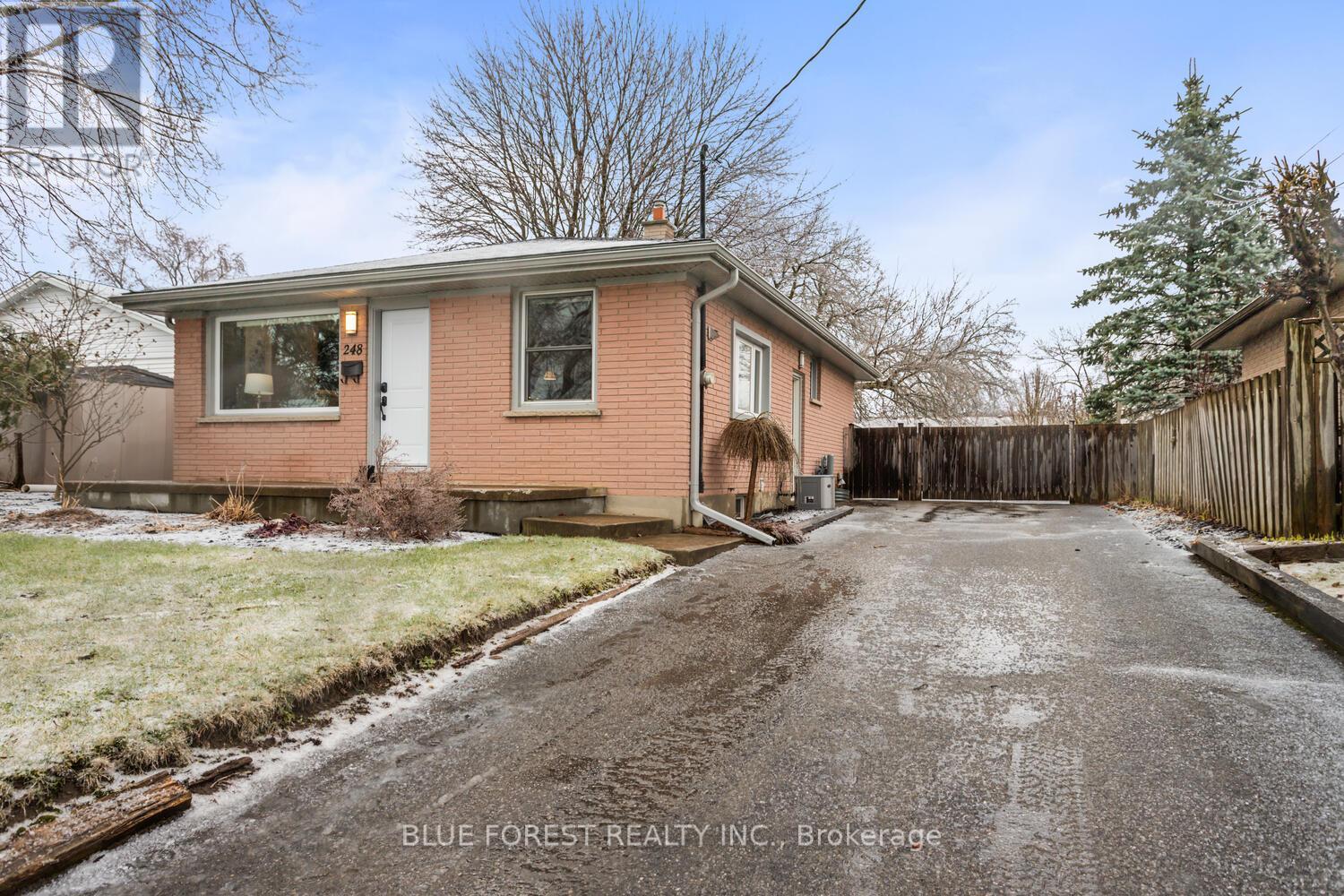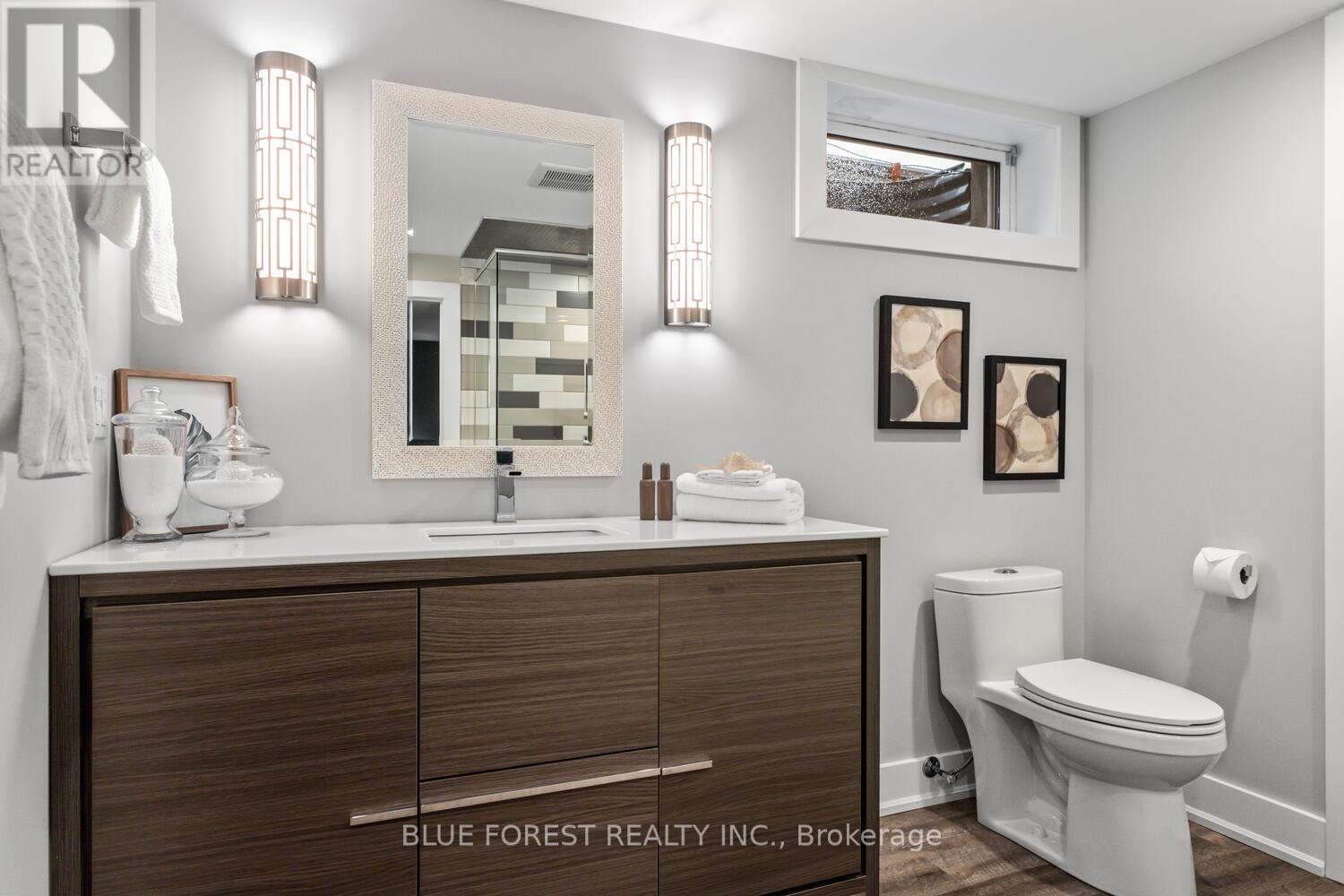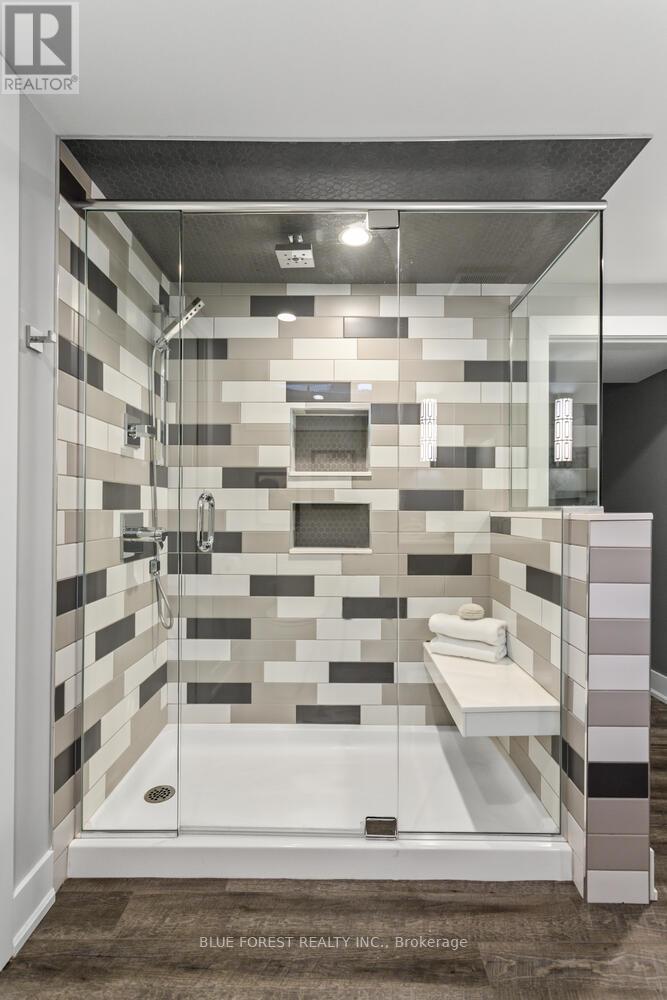3 Bedroom
2 Bathroom
699.9943 - 1099.9909 sqft
Bungalow
Fireplace
Central Air Conditioning
Forced Air
$574,900
Welcome to 248 Burnside. This exceptional home has undergone a full gut renovation, meticulously designed with custom craftsmanship and no detail overlooked. Offering a seamless blend of luxury and functionality, this residence boasts high-end finishes throughout. Upon entering, youre greeted by an open-concept main floor featuring a gourmet kitchen that overlooks the spacious living and dining areas. The kitchen is a true showpiece, sparing no expense. Offering a stylish honeycomb tile floor and top-of-the-line appliances, including a gas stove. The dining room is accentuated by exquisite millwork detailing on the ceiling, adding architectural charm and sophistication. This level hosts a serene bedroom retreat as well as a stylish 4-piece bath, and a sunroom overlooking the fully fenced private backyard. The lower level is dedicated to the primary suite, featuring a spa-like 3-piece ensuite and a spacious walk-in closet, creating a private and luxurious escape. An additional bedroom on this floor offers flexibility for guests, a home office, or family. (id:52600)
Property Details
|
MLS® Number
|
X12059648 |
|
Property Type
|
Single Family |
|
Community Name
|
East I |
|
AmenitiesNearBy
|
Park |
|
EquipmentType
|
Water Heater |
|
Features
|
Carpet Free |
|
ParkingSpaceTotal
|
4 |
|
RentalEquipmentType
|
Water Heater |
|
Structure
|
Shed |
Building
|
BathroomTotal
|
2 |
|
BedroomsAboveGround
|
1 |
|
BedroomsBelowGround
|
2 |
|
BedroomsTotal
|
3 |
|
Age
|
51 To 99 Years |
|
Amenities
|
Fireplace(s) |
|
Appliances
|
Dishwasher, Dryer, Microwave, Stove, Washer, Refrigerator |
|
ArchitecturalStyle
|
Bungalow |
|
BasementDevelopment
|
Finished |
|
BasementType
|
Full (finished) |
|
ConstructionStatus
|
Insulation Upgraded |
|
ConstructionStyleAttachment
|
Detached |
|
CoolingType
|
Central Air Conditioning |
|
ExteriorFinish
|
Brick |
|
FireplacePresent
|
Yes |
|
FoundationType
|
Poured Concrete |
|
HeatingFuel
|
Natural Gas |
|
HeatingType
|
Forced Air |
|
StoriesTotal
|
1 |
|
SizeInterior
|
699.9943 - 1099.9909 Sqft |
|
Type
|
House |
|
UtilityWater
|
Municipal Water |
Parking
Land
|
Acreage
|
No |
|
FenceType
|
Fenced Yard |
|
LandAmenities
|
Park |
|
Sewer
|
Sanitary Sewer |
|
SizeDepth
|
146 Ft |
|
SizeFrontage
|
54 Ft ,3 In |
|
SizeIrregular
|
54.3 X 146 Ft |
|
SizeTotalText
|
54.3 X 146 Ft|under 1/2 Acre |
|
ZoningDescription
|
R2-2 |
Rooms
| Level |
Type |
Length |
Width |
Dimensions |
|
Basement |
Primary Bedroom |
3.8 m |
3.9 m |
3.8 m x 3.9 m |
|
Basement |
Bedroom 3 |
3.3 m |
3.2 m |
3.3 m x 3.2 m |
|
Basement |
Laundry Room |
3.2 m |
4.4 m |
3.2 m x 4.4 m |
|
Main Level |
Kitchen |
4.8 m |
2.7 m |
4.8 m x 2.7 m |
|
Main Level |
Dining Room |
2.9 m |
4.6 m |
2.9 m x 4.6 m |
|
Main Level |
Living Room |
5.5 m |
4 m |
5.5 m x 4 m |
|
Main Level |
Bedroom |
2.8 m |
2.9 m |
2.8 m x 2.9 m |
|
Main Level |
Sunroom |
2.7 m |
4.9 m |
2.7 m x 4.9 m |
https://www.realtor.ca/real-estate/28114769/248-burnside-drive-london-east-i


















































