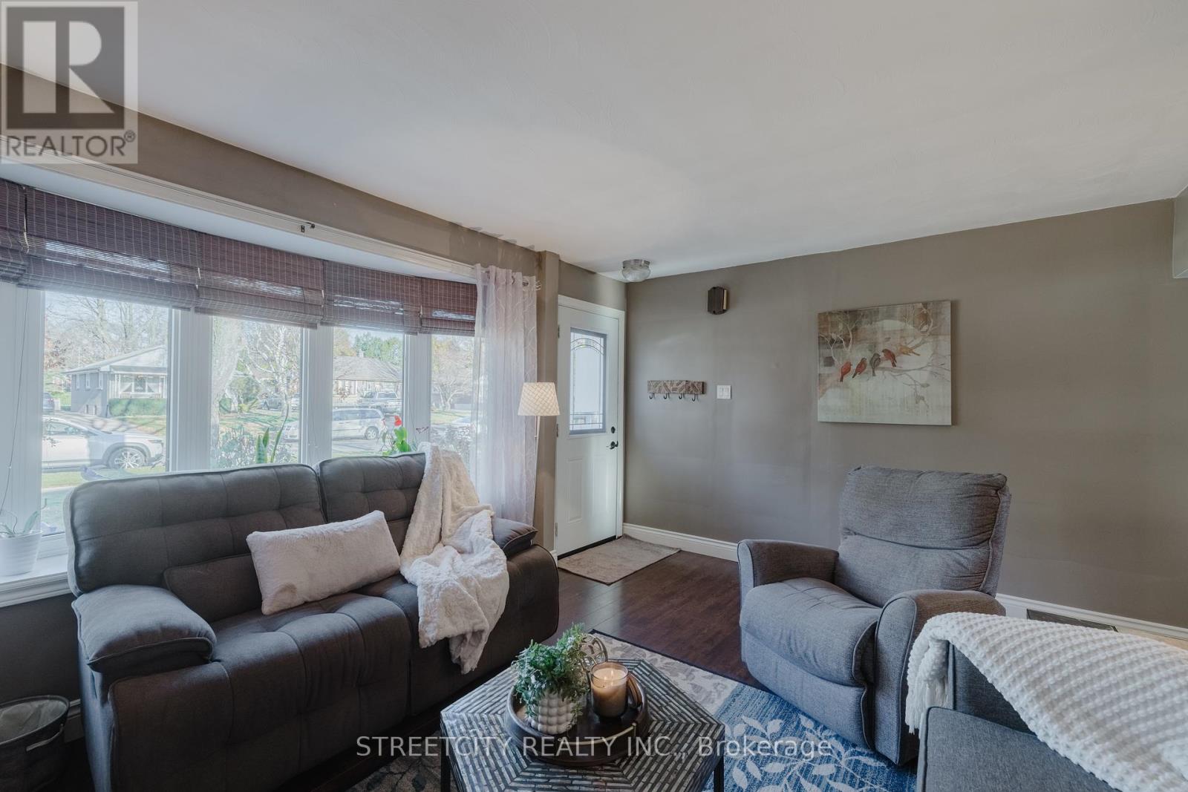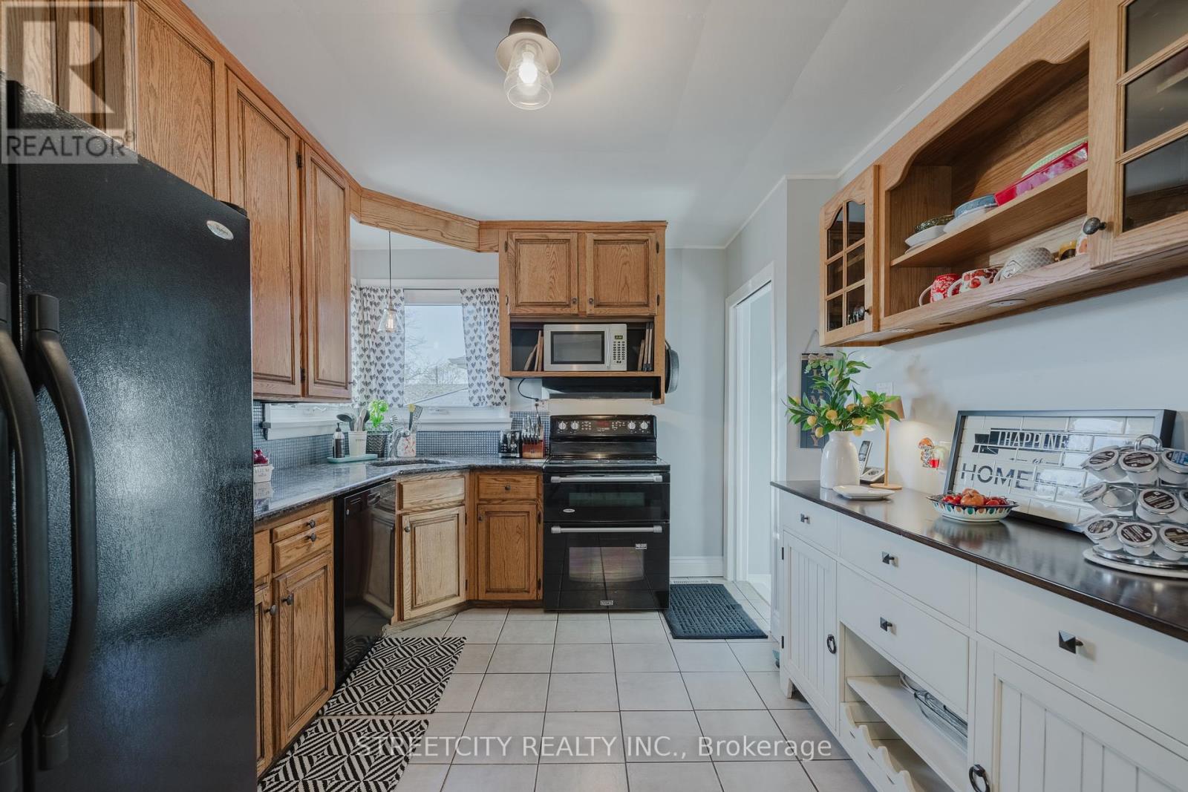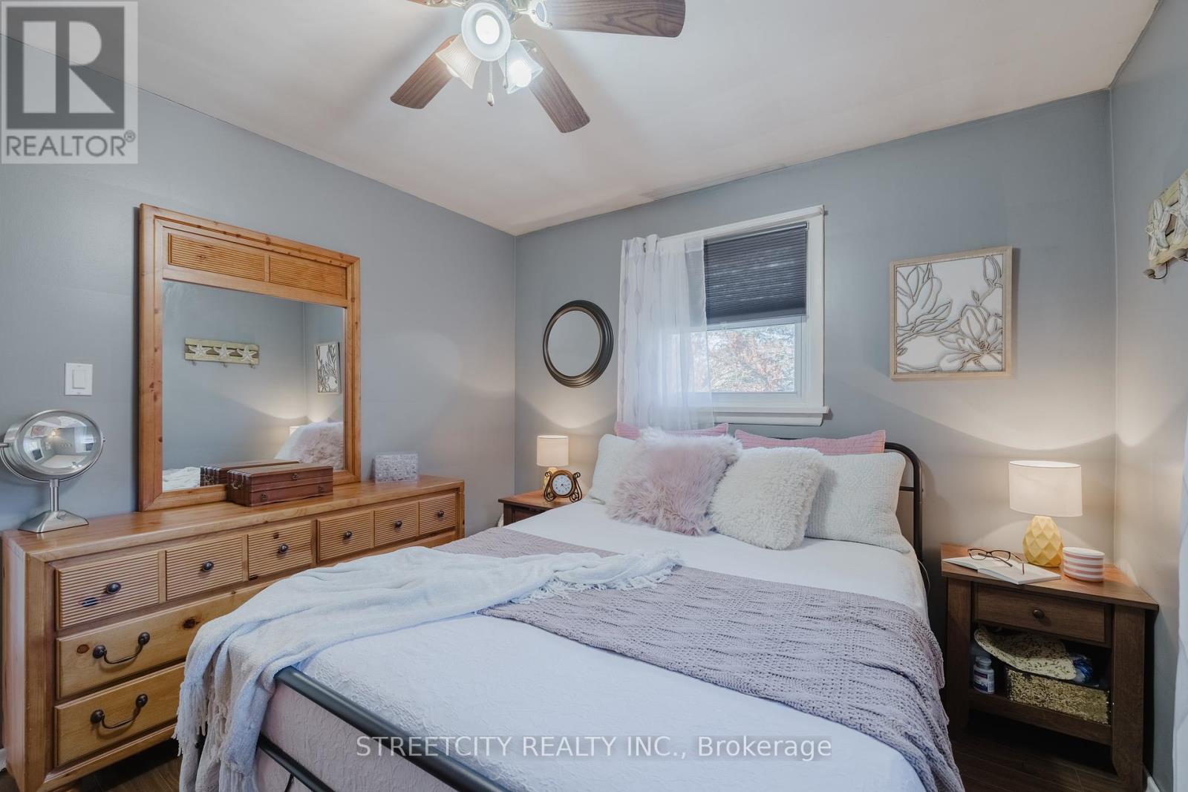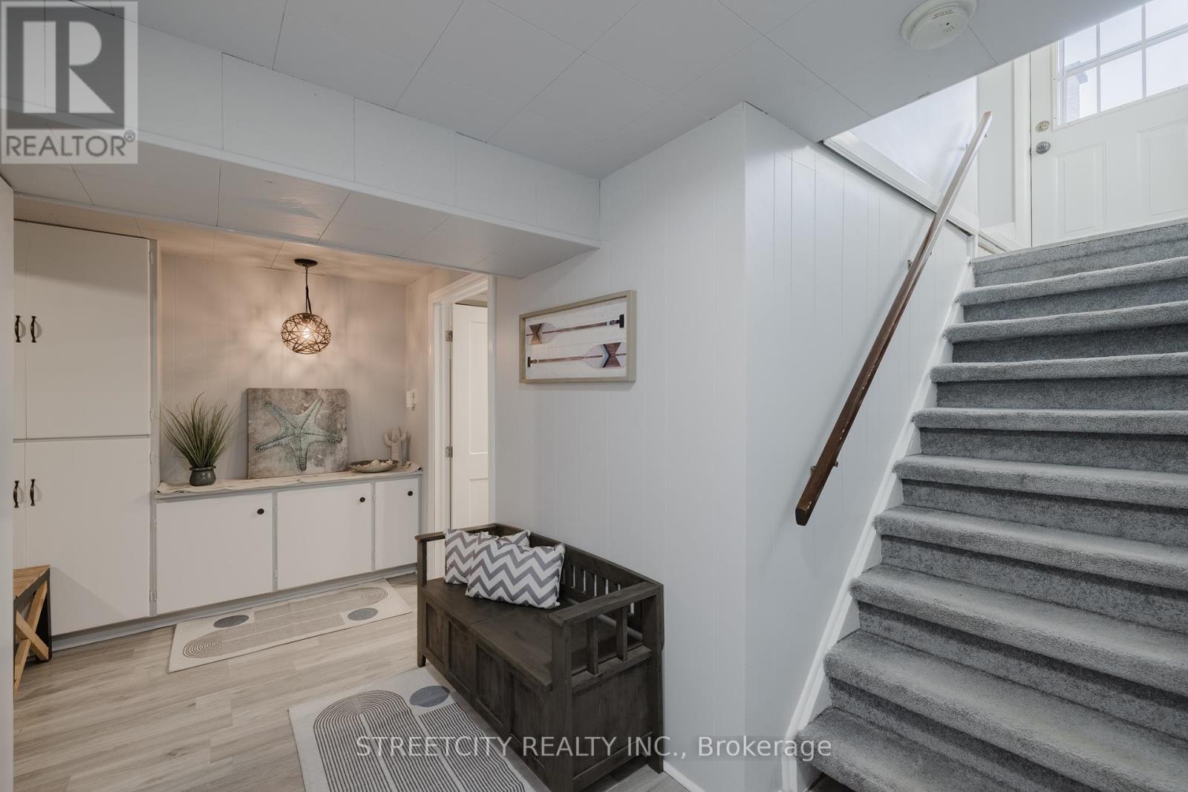3 Bedroom
2 Bathroom
Bungalow
Above Ground Pool
Central Air Conditioning
Forced Air
Landscaped
$589,900
This pristine, meticulously maintained bungalow has remained in the same family since it was built, blending classic charm with modern updates. Step into a bright and inviting living room filled with natural light from a large bay window, flowing seamlessly into a well-appointed, open-concept eat-in kitchen with ample cabinetry and elegant granite countertops. The main floor offers three spacious bedrooms and a full bathroom complete with a relaxing jetted tub. Downstairs, the fully finished basement extends the living space with a generous family room, an updated 3-piece bathroom, and a utility room with room for extra storage.The backyard is an entertainers dream, featuring an interlocking driveway that leads to a patio area, perfect for gatherings. A few steps from the patio, youll find a roomy deck that connects to the above-ground pool. A cozy fire pit area provides a welcoming spot to gather and enjoy the warmth on cooler evenings. Close to schools, parks, and the East Lions Community Centre, this home is ideally located for easy access to amenities. Dont miss out! (id:52600)
Property Details
|
MLS® Number
|
X10423904 |
|
Property Type
|
Single Family |
|
Community Name
|
East H |
|
EquipmentType
|
Water Heater |
|
Features
|
Flat Site |
|
ParkingSpaceTotal
|
3 |
|
PoolType
|
Above Ground Pool |
|
RentalEquipmentType
|
Water Heater |
|
Structure
|
Deck, Patio(s), Porch |
Building
|
BathroomTotal
|
2 |
|
BedroomsAboveGround
|
3 |
|
BedroomsTotal
|
3 |
|
Appliances
|
Dishwasher, Dryer, Freezer, Refrigerator, Stove, Washer, Window Coverings |
|
ArchitecturalStyle
|
Bungalow |
|
BasementFeatures
|
Separate Entrance |
|
BasementType
|
Full |
|
ConstructionStyleAttachment
|
Detached |
|
CoolingType
|
Central Air Conditioning |
|
ExteriorFinish
|
Brick |
|
FoundationType
|
Unknown |
|
HeatingFuel
|
Natural Gas |
|
HeatingType
|
Forced Air |
|
StoriesTotal
|
1 |
|
Type
|
House |
|
UtilityWater
|
Municipal Water |
Land
|
Acreage
|
No |
|
LandscapeFeatures
|
Landscaped |
|
Sewer
|
Sanitary Sewer |
|
SizeDepth
|
104 Ft ,4 In |
|
SizeFrontage
|
58 Ft |
|
SizeIrregular
|
58 X 104.39 Ft ; 104.39ft X 58.30 Ft X 108.54ft X 58.15ft |
|
SizeTotalText
|
58 X 104.39 Ft ; 104.39ft X 58.30 Ft X 108.54ft X 58.15ft|under 1/2 Acre |
|
ZoningDescription
|
R1-7 |
Rooms
| Level |
Type |
Length |
Width |
Dimensions |
|
Basement |
Family Room |
1.5 m |
2.34 m |
1.5 m x 2.34 m |
|
Basement |
Bathroom |
11.11 m |
3.41 m |
11.11 m x 3.41 m |
|
Basement |
Utility Room |
5.01 m |
3.98 m |
5.01 m x 3.98 m |
|
Main Level |
Living Room |
4.78 m |
3.7 m |
4.78 m x 3.7 m |
|
Main Level |
Dining Room |
2.65 m |
4 m |
2.65 m x 4 m |
|
Main Level |
Kitchen |
3.48 m |
3.05 m |
3.48 m x 3.05 m |
|
Main Level |
Bedroom |
3.3 m |
3.31 m |
3.3 m x 3.31 m |
|
Main Level |
Bedroom |
3.29 m |
3.48 m |
3.29 m x 3.48 m |
|
Main Level |
Bedroom |
2.28 m |
2.68 m |
2.28 m x 2.68 m |
|
Main Level |
Bathroom |
2.85 m |
3.04 m |
2.85 m x 3.04 m |
https://www.realtor.ca/real-estate/27649741/235-merlin-crescent-london-east-h



































