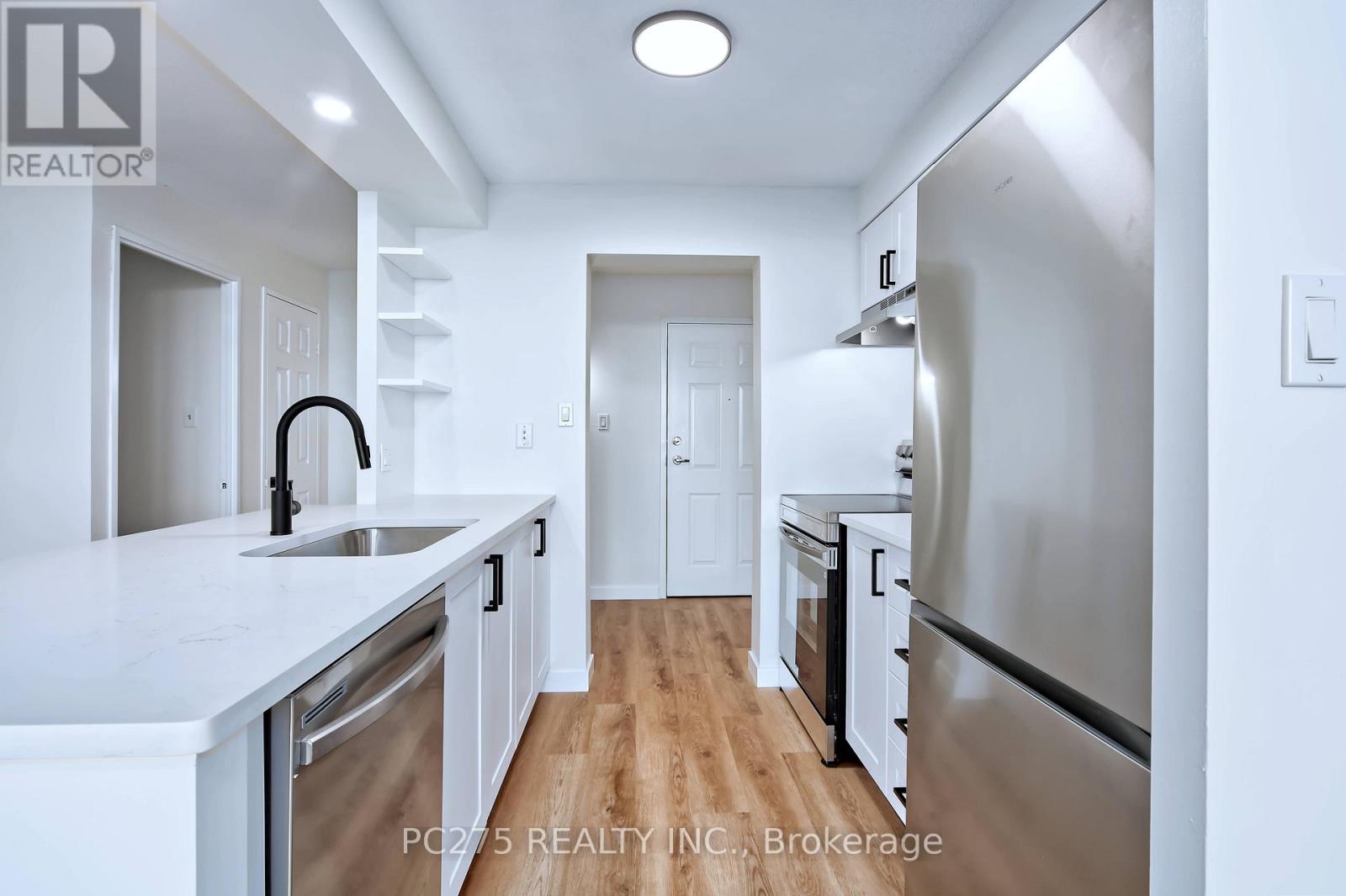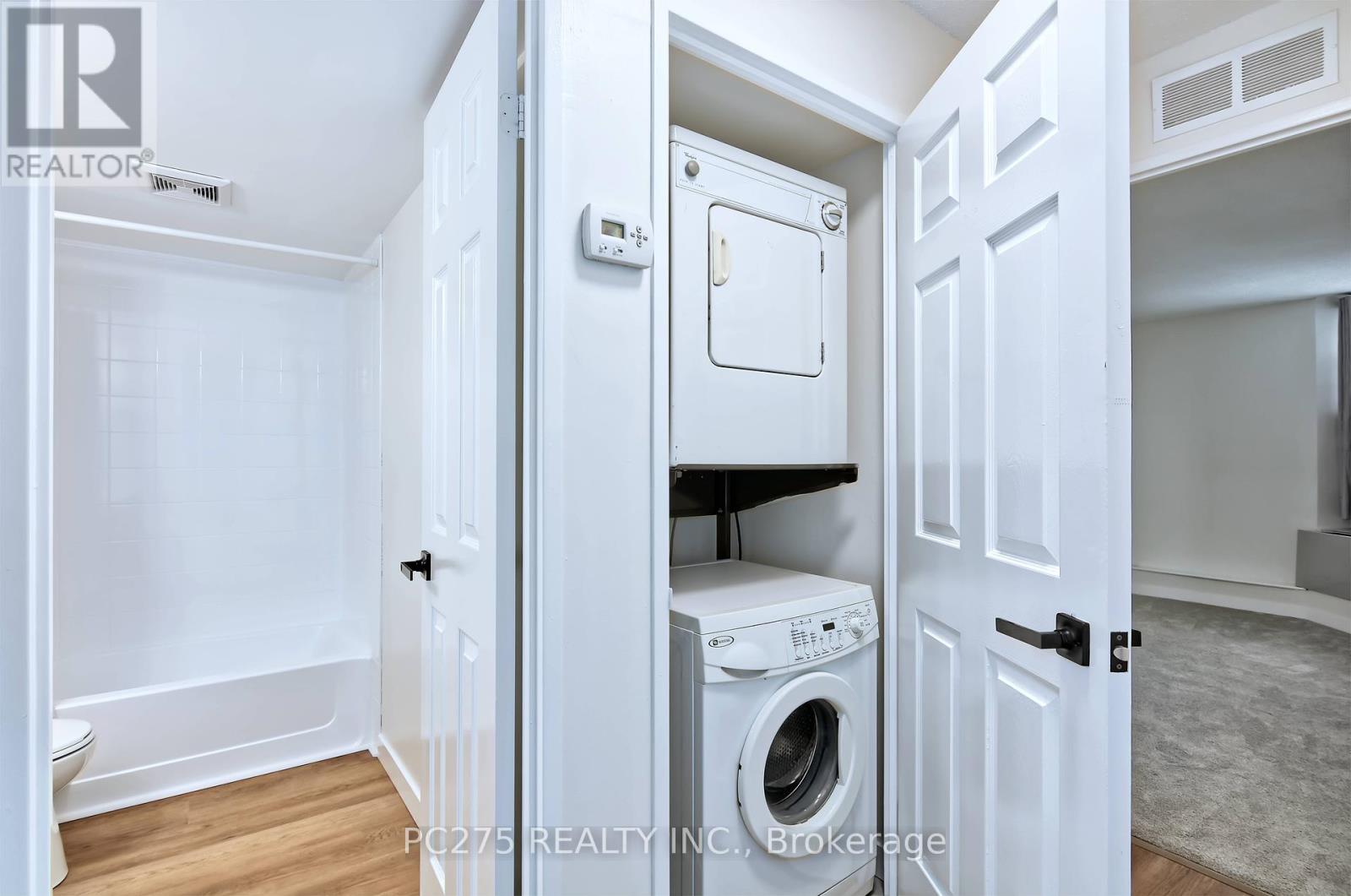2305 - 323 Colborne Street London East, Ontario N6B 3N8
$299,900Maintenance, Common Area Maintenance, Insurance, Water, Parking
$581.63 Monthly
Maintenance, Common Area Maintenance, Insurance, Water, Parking
$581.63 MonthlyExpertly renovated, this like-new apartment is freshly crafted with a modern, open concept appeal. Updates are many and include a wholly reimagined kitchen and dining area complete with all new luxury vinyl flooring, quartz counters, new cabinets, and updated appliances all flowing seamlessly to the balcony and living room area. Bathroom features a new vanity, and for your comfort, the bedroom has an all new carpet and underlay. New trim and light fixtures throughout the entire unit. Additionally, this unit has a BRAND NEW, FORCED AIR FURNACE AND A/C unit installed: something not commonly found in this building! Condo fees offer extreme value and include water and a high number of amenities, including, tennis court, pool, hot tub, community room, exercise room, bike storage, and more! For many other condos, and condo fees for all this would be much greater! Be sure to jump on this opportunity soon! (id:52600)
Property Details
| MLS® Number | X12177120 |
| Property Type | Single Family |
| Community Name | East K |
| AmenitiesNearBy | Public Transit, Schools |
| CommunityFeatures | Pet Restrictions, School Bus |
| EquipmentType | Water Heater |
| Features | Flat Site, Balcony, In Suite Laundry |
| ParkingSpaceTotal | 1 |
| RentalEquipmentType | Water Heater |
| Structure | Tennis Court |
| ViewType | City View |
Building
| BathroomTotal | 1 |
| BedroomsAboveGround | 1 |
| BedroomsTotal | 1 |
| Age | 31 To 50 Years |
| Amenities | Exercise Centre, Party Room, Sauna, Visitor Parking |
| Appliances | Dishwasher, Dryer, Stove, Washer, Refrigerator |
| CoolingType | Central Air Conditioning |
| ExteriorFinish | Concrete |
| FireProtection | Controlled Entry, Monitored Alarm, Security System, Smoke Detectors |
| HeatingFuel | Electric |
| HeatingType | Forced Air |
| SizeInterior | 800 - 899 Sqft |
| Type | Apartment |
Parking
| Underground | |
| Garage |
Land
| Acreage | No |
| LandAmenities | Public Transit, Schools |
| ZoningDescription | Da2 |
Rooms
| Level | Type | Length | Width | Dimensions |
|---|---|---|---|---|
| Main Level | Laundry Room | 1 m | 1 m | 1 m x 1 m |
| Main Level | Living Room | 5.77 m | 3.79 m | 5.77 m x 3.79 m |
| Main Level | Dining Room | 2.85 m | 2.55 m | 2.85 m x 2.55 m |
| Main Level | Kitchen | 2.6 m | 2.42 m | 2.6 m x 2.42 m |
| Main Level | Bedroom | 4.32 m | 3.58 m | 4.32 m x 3.58 m |
| Main Level | Den | 1.92 m | 1.88 m | 1.92 m x 1.88 m |
https://www.realtor.ca/real-estate/28374700/2305-323-colborne-street-london-east-east-k-east-k
Interested?
Contact us for more information
























