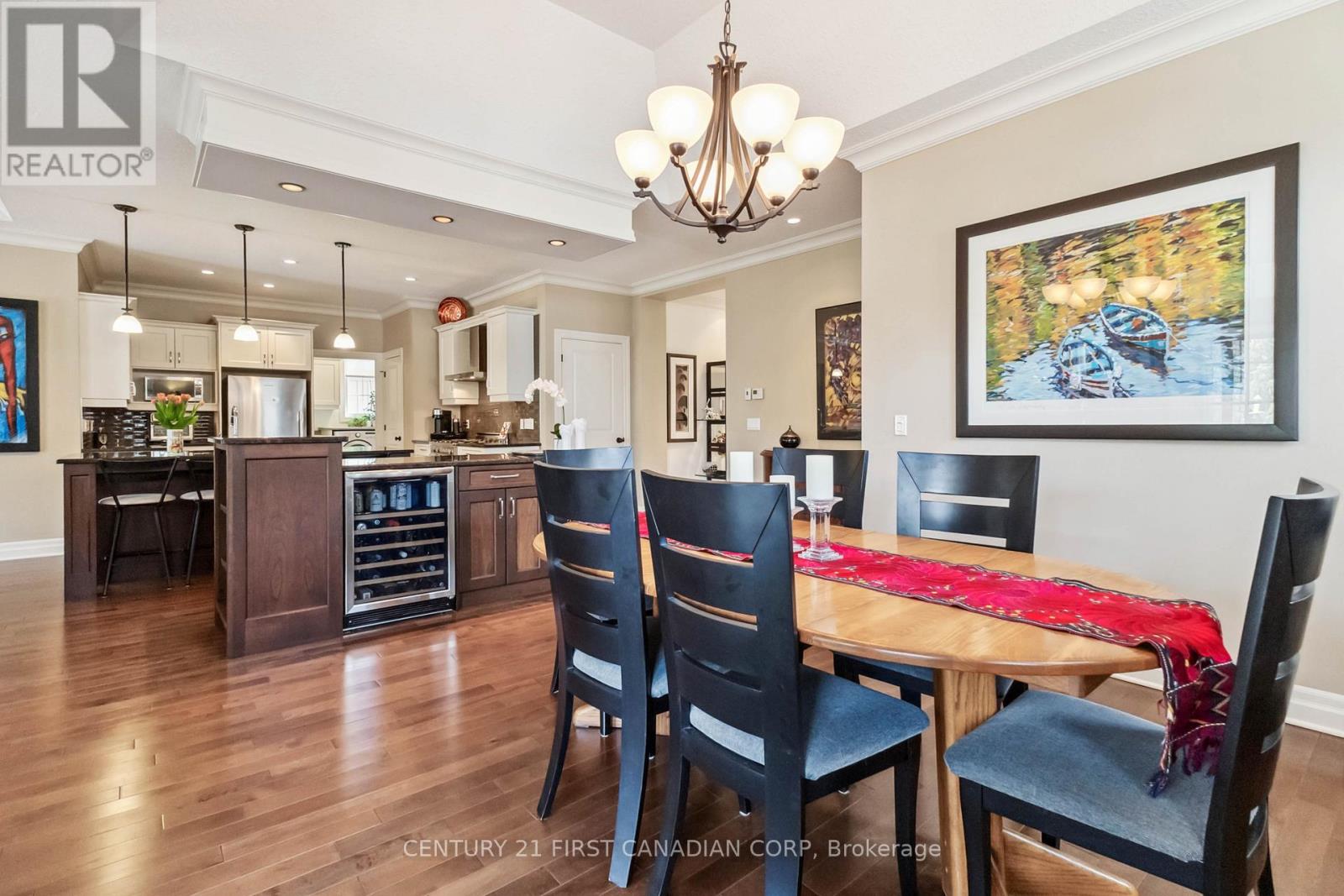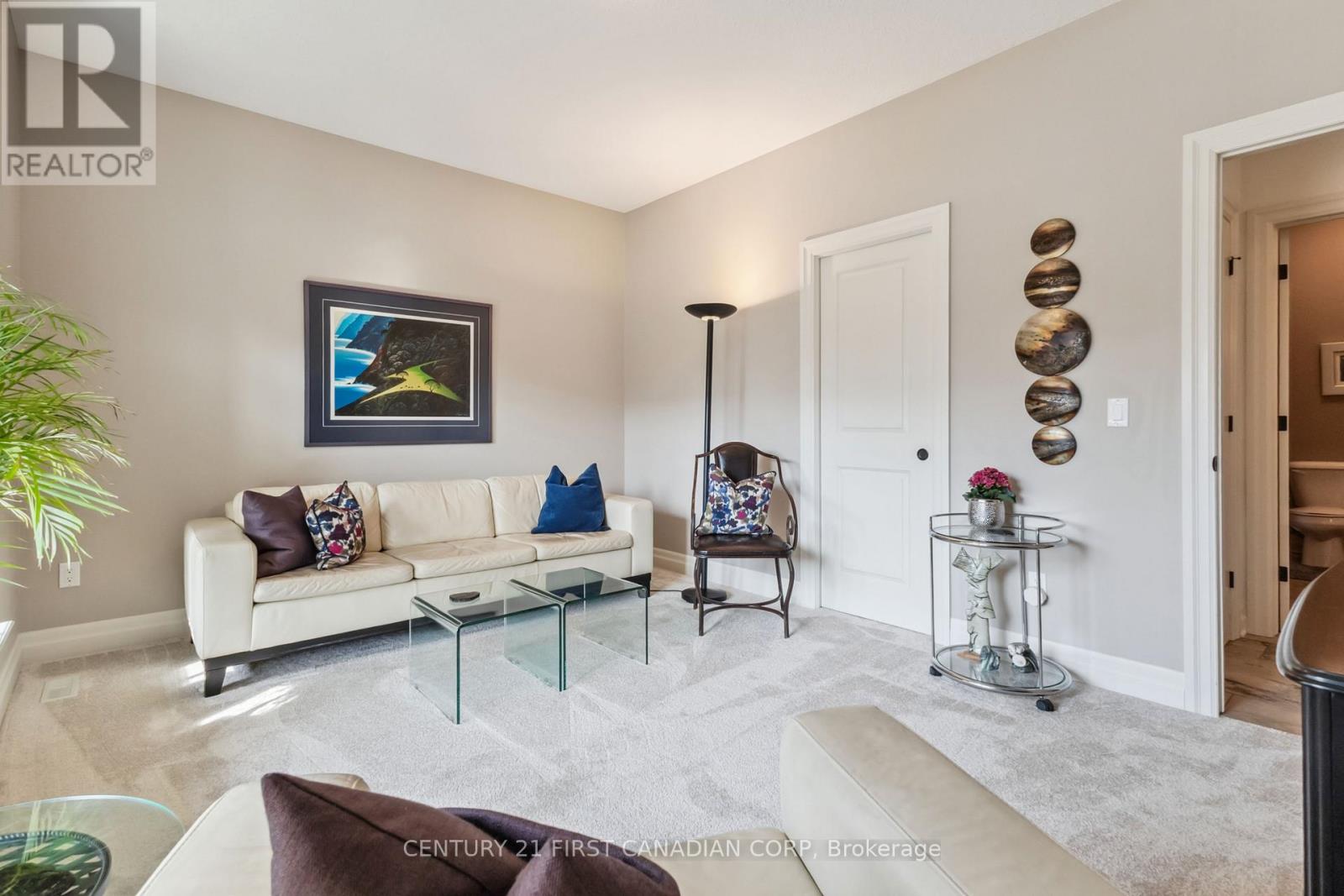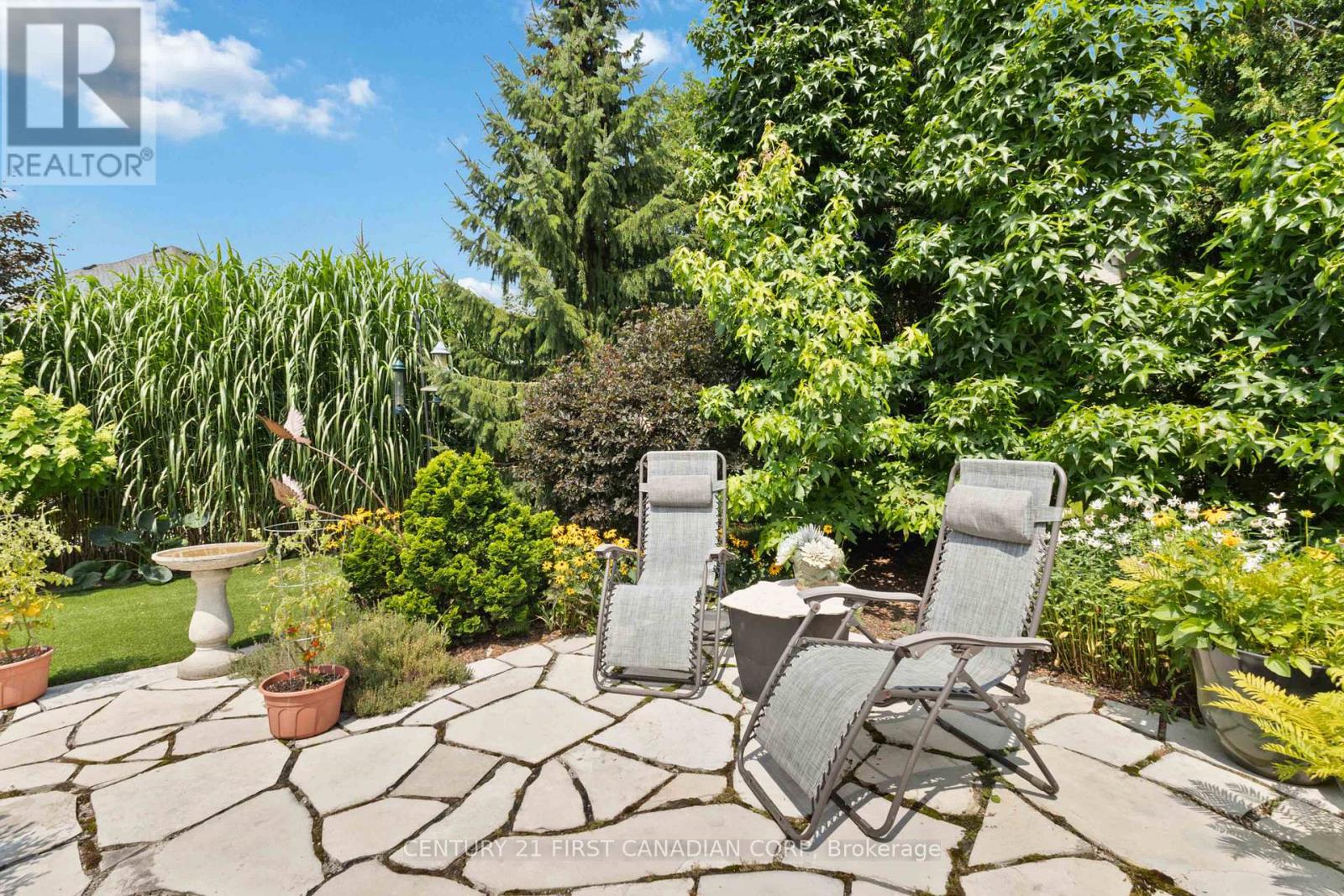3 Bedroom
3 Bathroom
2000 - 2500 sqft
Bungalow
Fireplace
Central Air Conditioning
Forced Air
Landscaped, Lawn Sprinkler
$1,199,000
Much sought after, Johnstone built, one-floor (vacant land condo) bungalow in exclusive Woodholme Park. Surrounded by mature trees, the backyard space offers unmatched privacy, creating an intimate atmosphere where you can enjoy your outdoor sanctuary without distractions. It truly is your own oasis surrounded by beautiful, colorful, lush perennials, mature conifers and deciduous trees, and flowering shrubs. It's a must see. This sensational home offers three bedrooms each with their own walk-in closets, two full bathrooms, main floor laundry, and double islands that sit between the chefs kitchen and dining room. A large great room with a gas fireplace overlooks the beauty of the backyard. Features include high end stainless-steel appliances, granite countertops, tile backsplash, pantry, heated ensuite floor, new carpeting, parking for 6 vehicles, and Hunter Douglas blinds. Vacant land condo monthly fee is $250 per month which includes snow removal to your front door, front lawn and side lawn grass cutting, maintained front yard beds, sprinkler system in the front yard only, insurance and professional property management. The Woodholme Community is only a short drive to the Sherwood Forest Mall, the Canada Games Aquatic Centre, Western University and a short walk to either the Medway Valley Forest Trails or the Museum of Ontario Archaeology. Book that showing today! (id:52600)
Property Details
|
MLS® Number
|
X12022864 |
|
Property Type
|
Single Family |
|
Community Name
|
North F |
|
AmenitiesNearBy
|
Public Transit |
|
CommunityFeatures
|
School Bus |
|
EquipmentType
|
Water Heater - Tankless |
|
Features
|
Irregular Lot Size, Flat Site, Sump Pump |
|
ParkingSpaceTotal
|
6 |
|
RentalEquipmentType
|
Water Heater - Tankless |
|
Structure
|
Patio(s), Porch |
Building
|
BathroomTotal
|
3 |
|
BedroomsAboveGround
|
3 |
|
BedroomsTotal
|
3 |
|
Age
|
6 To 15 Years |
|
Amenities
|
Fireplace(s) |
|
Appliances
|
Garage Door Opener Remote(s), Central Vacuum, Water Heater - Tankless, Dishwasher, Dryer, Freezer, Garage Door Opener, Microwave, Stove, Washer, Refrigerator |
|
ArchitecturalStyle
|
Bungalow |
|
BasementDevelopment
|
Unfinished |
|
BasementType
|
N/a (unfinished) |
|
ConstructionStyleAttachment
|
Detached |
|
CoolingType
|
Central Air Conditioning |
|
ExteriorFinish
|
Brick, Vinyl Siding |
|
FireProtection
|
Alarm System, Smoke Detectors |
|
FireplacePresent
|
Yes |
|
FireplaceTotal
|
1 |
|
FireplaceType
|
Insert |
|
FoundationType
|
Poured Concrete |
|
HalfBathTotal
|
1 |
|
HeatingFuel
|
Natural Gas |
|
HeatingType
|
Forced Air |
|
StoriesTotal
|
1 |
|
SizeInterior
|
2000 - 2500 Sqft |
|
Type
|
House |
|
UtilityWater
|
Municipal Water |
Parking
|
Attached Garage
|
|
|
Garage
|
|
|
Inside Entry
|
|
Land
|
Acreage
|
No |
|
LandAmenities
|
Public Transit |
|
LandscapeFeatures
|
Landscaped, Lawn Sprinkler |
|
Sewer
|
Sanitary Sewer |
|
SizeDepth
|
124 Ft |
|
SizeFrontage
|
73 Ft ,8 In |
|
SizeIrregular
|
73.7 X 124 Ft |
|
SizeTotalText
|
73.7 X 124 Ft|under 1/2 Acre |
|
ZoningDescription
|
R1-10 |
Rooms
| Level |
Type |
Length |
Width |
Dimensions |
|
Ground Level |
Bedroom 3 |
4.09 m |
4.99 m |
4.09 m x 4.99 m |
|
Ground Level |
Bedroom 2 |
3.72 m |
3.17 m |
3.72 m x 3.17 m |
|
Ground Level |
Foyer |
5.38 m |
2.49 m |
5.38 m x 2.49 m |
|
Ground Level |
Primary Bedroom |
4.32 m |
4.99 m |
4.32 m x 4.99 m |
|
Ground Level |
Dining Room |
3.68 m |
3.17 m |
3.68 m x 3.17 m |
|
Ground Level |
Kitchen |
3.66 m |
4.2 m |
3.66 m x 4.2 m |
|
Ground Level |
Great Room |
9.75 m |
5.57 m |
9.75 m x 5.57 m |
https://www.realtor.ca/real-estate/28032394/217-delacourt-road-london-north-north-f-north-f

















































