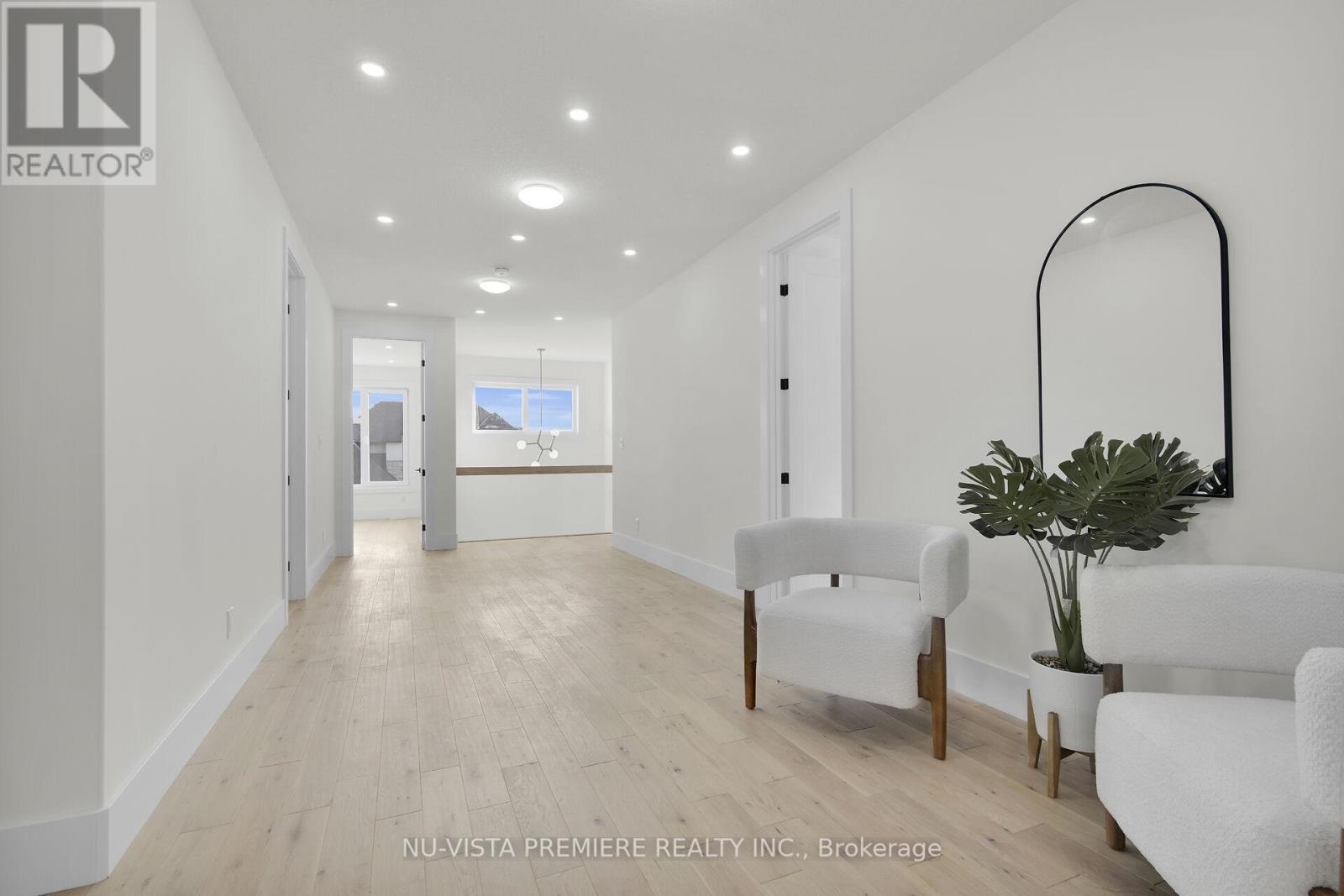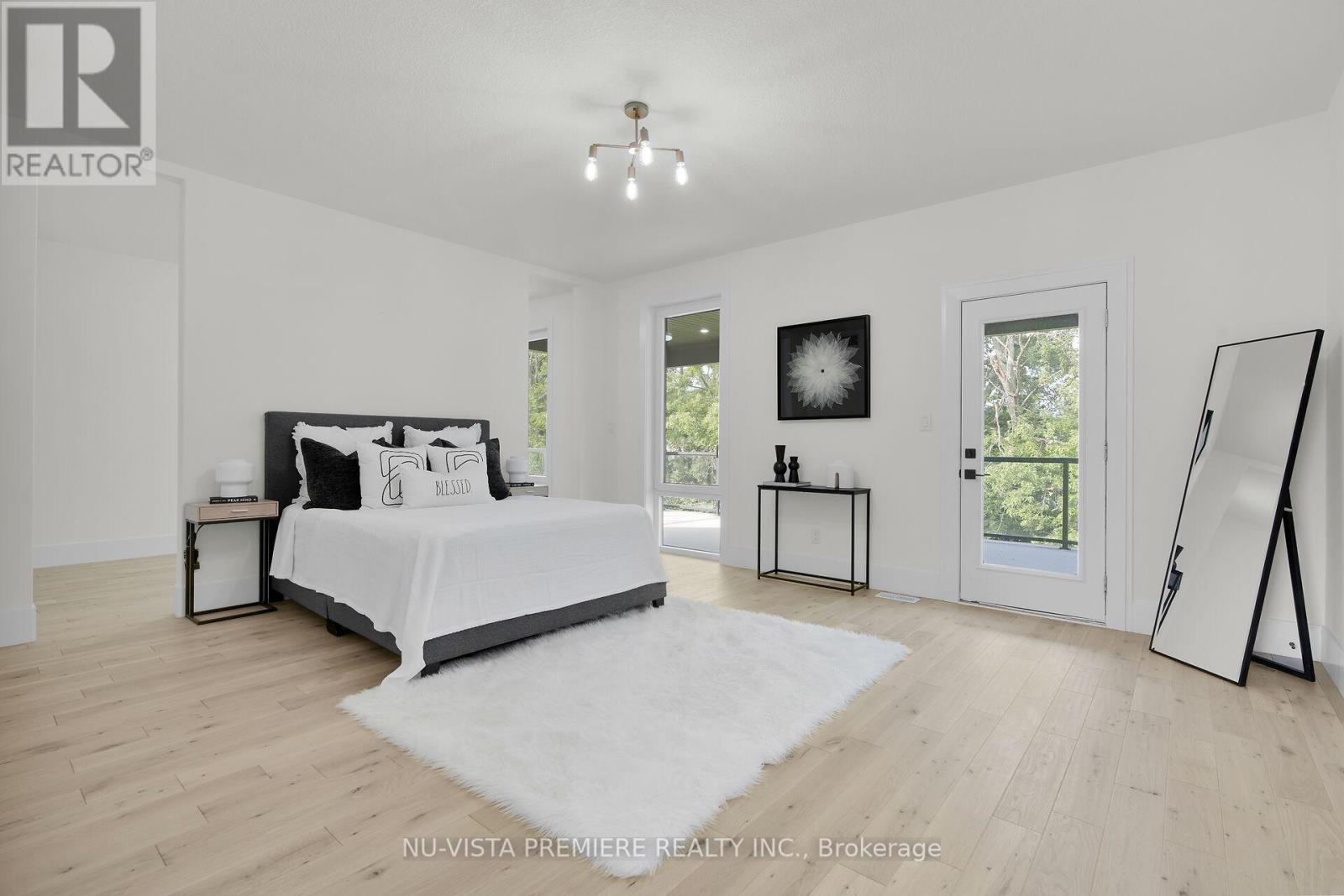2152 Tripp Drive London, Ontario N6P 0H4
$1,599,900
THE ONE THAT HAS IT ALL! Discover the ultimate in luxury living at 2152 Tripp Drive in Lambeth by Carnaby Homes. This exceptional 5,650 sq. ft. residence boasts a fully finished basement designed as an in-law suite with a completely separate entrance. The home features ultra-modern design elements, with 9-foot ceilings on the basement and second floors, and 10-foot ceilings on the main level. Enjoy outdoor living with a covered balcony off the main floor and a secondary balcony attached to the master bedroom. The residence showcases a refined aesthetic with a blend of premium porcelain tiles and sophisticated hardwood floors. On the main floor, you'll find striking 10-foot ceilings, contemporary fixtures, European windows and doors, and a plethora of pot lights. The open-concept layout encompasses a spacious living area, a stylish washroom, a chic laundry room, and a magnificent chefs kitchen with a remarkable waterfall island, all seamlessly flowing into the family room. On the upper level, five generously sized bedrooms are complemented by four full sized bathrooms (three masters and one Jack & Jill). The primary suite is a haven of luxury, featuring floor-to-ceiling windows, a large covered balcony, an elegant ensuite bath with a double vanity and full-length mirror, a relaxing jacuzzi tub, and a glass-enclosed shower. (id:52600)
Open House
This property has open houses!
2:00 pm
Ends at:4:00 pm
2:00 pm
Ends at:4:00 pm
Property Details
| MLS® Number | X9256943 |
| Property Type | Single Family |
| Community Name | South V |
| AmenitiesNearBy | Park, Schools |
| CommunityFeatures | Community Centre |
| EquipmentType | Water Heater |
| Features | In-law Suite |
| ParkingSpaceTotal | 5 |
| RentalEquipmentType | Water Heater |
Building
| BathroomTotal | 5 |
| BedroomsAboveGround | 5 |
| BedroomsBelowGround | 1 |
| BedroomsTotal | 6 |
| Amenities | Fireplace(s) |
| BasementDevelopment | Finished |
| BasementFeatures | Separate Entrance |
| BasementType | N/a (finished) |
| ConstructionStyleAttachment | Detached |
| CoolingType | Central Air Conditioning |
| ExteriorFinish | Stucco |
| FireProtection | Smoke Detectors |
| FireplacePresent | Yes |
| FireplaceTotal | 1 |
| FoundationType | Poured Concrete |
| HalfBathTotal | 1 |
| HeatingFuel | Natural Gas |
| HeatingType | Forced Air |
| StoriesTotal | 2 |
| SizeInterior | 4999.958 - 99999.6672 Sqft |
| Type | House |
| UtilityWater | Municipal Water |
Parking
| Attached Garage | |
| Inside Entry |
Land
| Acreage | No |
| LandAmenities | Park, Schools |
| Sewer | Sanitary Sewer |
| SizeDepth | 115 Ft |
| SizeFrontage | 52 Ft ,2 In |
| SizeIrregular | 52.2 X 115 Ft ; 115.15ft X 52.18ft X115.14 Ft X52.18 Ft |
| SizeTotalText | 52.2 X 115 Ft ; 115.15ft X 52.18ft X115.14 Ft X52.18 Ft|under 1/2 Acre |
| ZoningDescription | R1-3 |
Rooms
| Level | Type | Length | Width | Dimensions |
|---|---|---|---|---|
| Second Level | Primary Bedroom | 4.39 m | 5.21 m | 4.39 m x 5.21 m |
| Second Level | Bedroom 2 | 3.81 m | 4.57 m | 3.81 m x 4.57 m |
| Second Level | Bedroom 3 | 4.37 m | 3.96 m | 4.37 m x 3.96 m |
| Second Level | Bedroom 4 | 4.06 m | 3.66 m | 4.06 m x 3.66 m |
| Second Level | Bedroom 5 | 3.81 m | 4.65 m | 3.81 m x 4.65 m |
| Basement | Bedroom | 4.75 m | 3.35 m | 4.75 m x 3.35 m |
| Basement | Kitchen | 4.09 m | 3.25 m | 4.09 m x 3.25 m |
| Basement | Recreational, Games Room | 8.15 m | 9.17 m | 8.15 m x 9.17 m |
| Main Level | Office | 4.9 m | 3.63 m | 4.9 m x 3.63 m |
| Main Level | Dining Room | 3.33 m | 6.93 m | 3.33 m x 6.93 m |
| Main Level | Kitchen | 4.98 m | 6.93 m | 4.98 m x 6.93 m |
| Main Level | Living Room | 6.5 m | 5.51 m | 6.5 m x 5.51 m |
Utilities
| Cable | Installed |
| Sewer | Installed |
https://www.realtor.ca/real-estate/27297797/2152-tripp-drive-london-south-v
Interested?
Contact us for more information








































