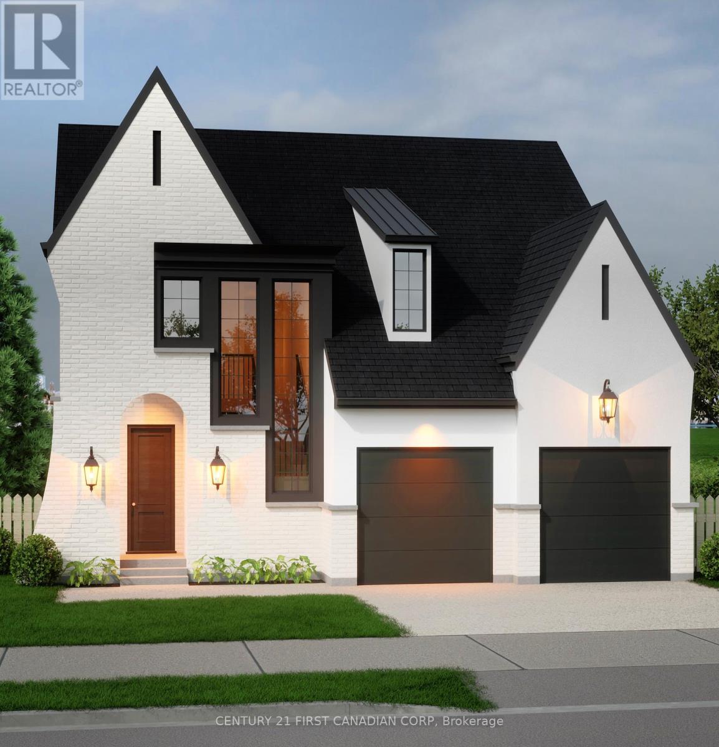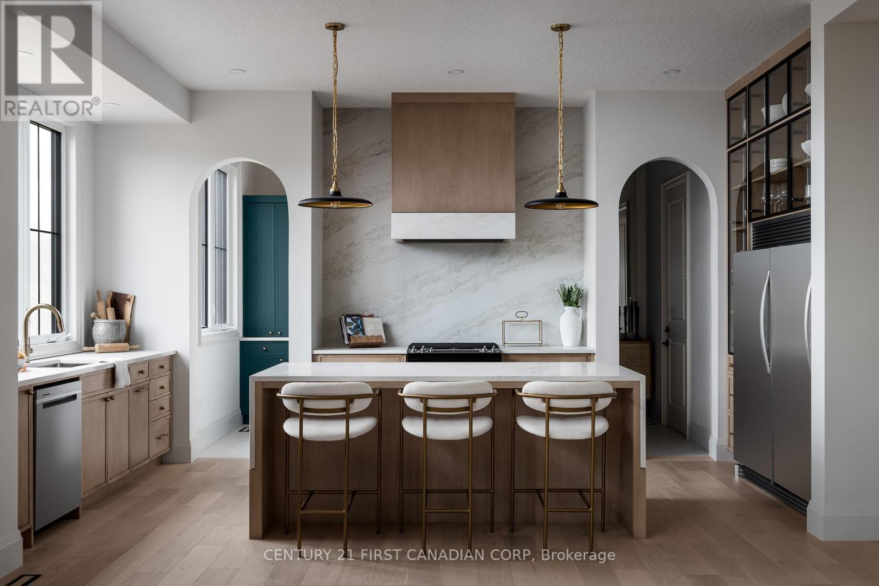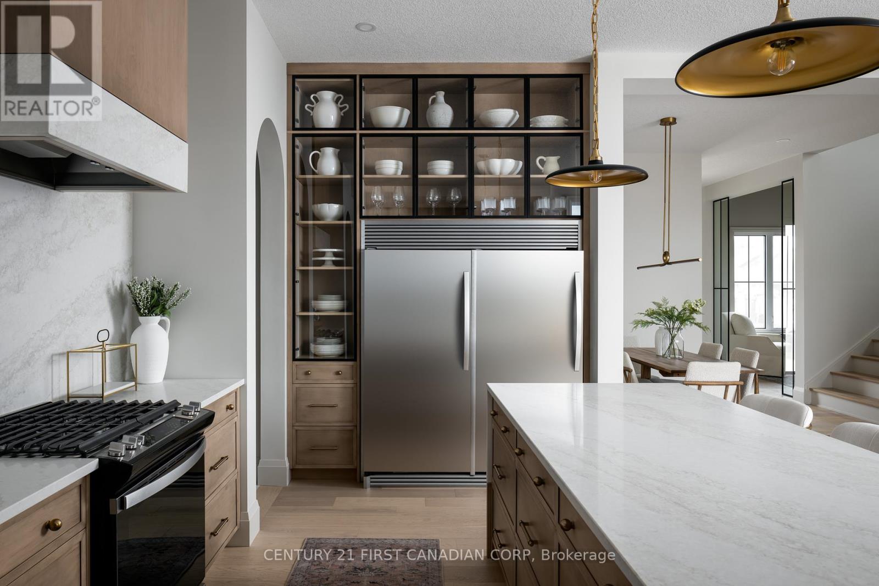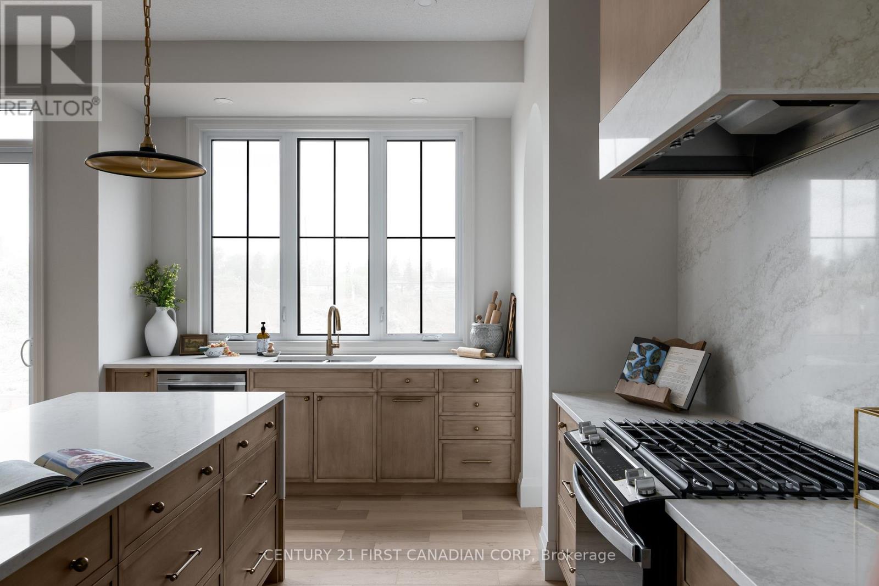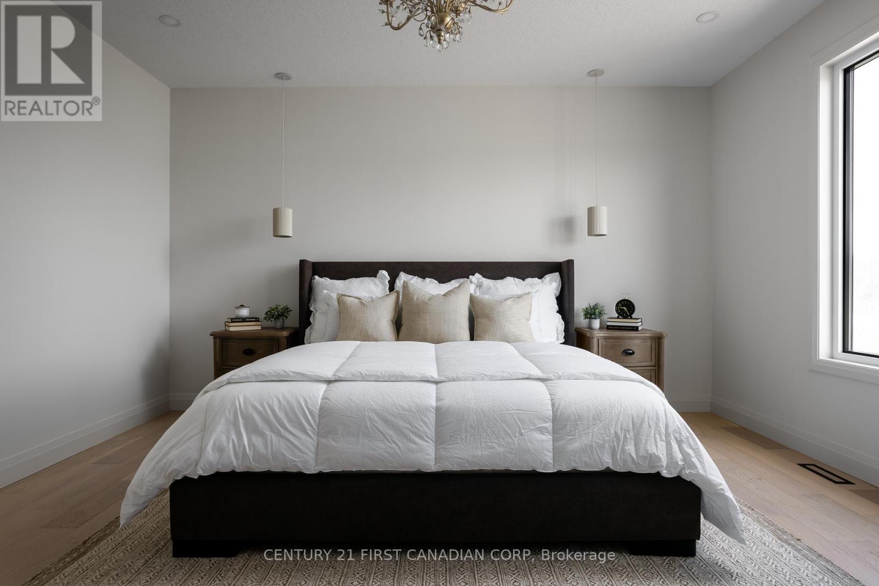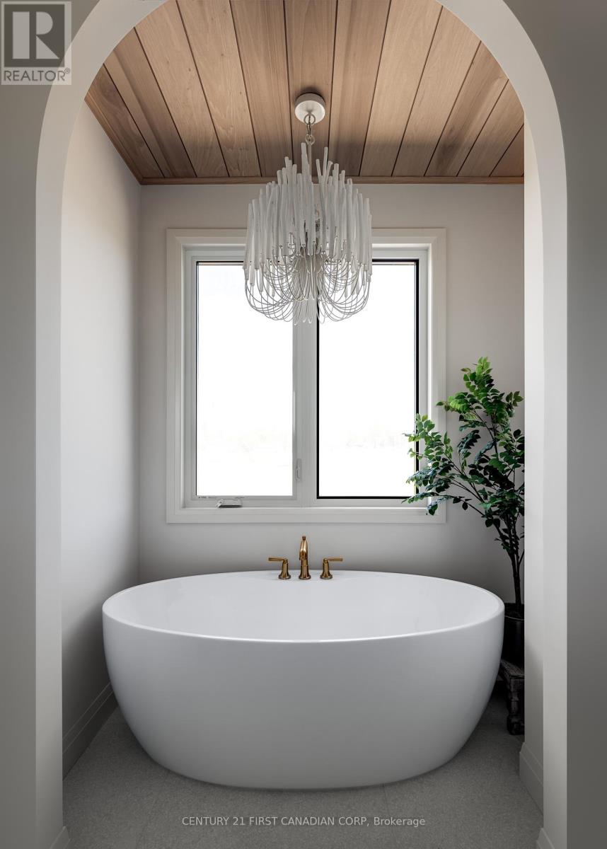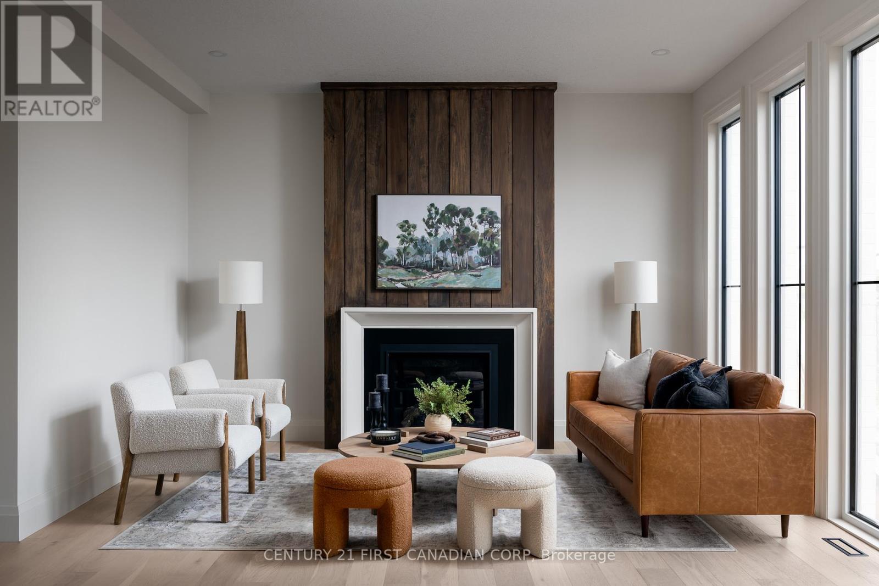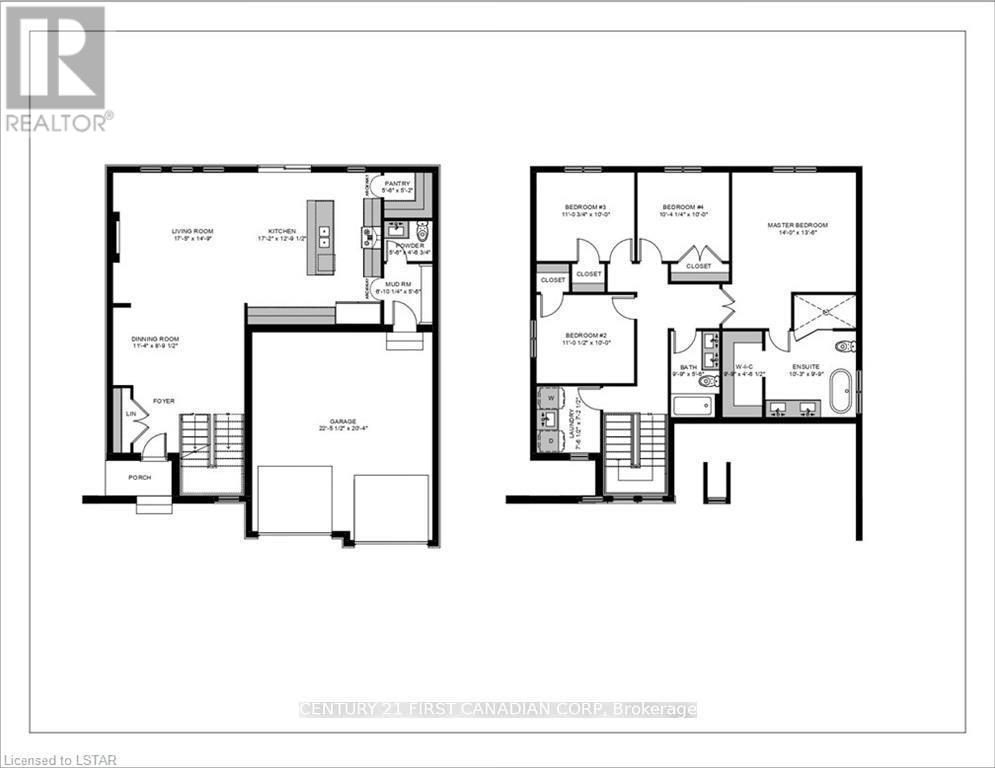4 Bedroom
2 Bathroom
2500 - 3000 sqft
Fireplace
Central Air Conditioning
Forced Air
$1,089,900
Discover The Aberdeen, a beautifully designed 2,260 sq. ft. home that offers 4 bedrooms, 2.5 bathrooms, and a double car garage. With a clean, modern exterior and distinct window placement, this home effortlessly blends contemporary and transitional styles for standout curb appeal. Step inside to find thoughtful architectural details, including arched openings leading to both the walk-in pantry and mudroom, accessible from either side of the kitchen. The open-concept layout connects the kitchen, dining, and living areas ideal for entertaining and everyday living. Upstairs, all four generously sized bedrooms are conveniently located, along with a well-appointed laundry room. The primary suite serves as a luxurious retreat, featuring a spacious walk-in closet and a spa-inspired 5-piece ensuite with a stand-alone tub and glass-enclosed shower. With its unique layout, abundant space, and family-friendly design, The Aberdeen delivers both comfort and sophistication. Additional floor plans and lot options available. Photos shown are from previous models and are for illustration purposes only. Final designs may vary based on client selections. (id:52600)
Property Details
|
MLS® Number
|
X12117476 |
|
Property Type
|
Single Family |
|
Community Name
|
Thorndale |
|
Features
|
Flat Site, Sump Pump |
|
ParkingSpaceTotal
|
4 |
Building
|
BathroomTotal
|
2 |
|
BedroomsAboveGround
|
4 |
|
BedroomsTotal
|
4 |
|
Age
|
New Building |
|
Amenities
|
Fireplace(s) |
|
Appliances
|
Water Meter, Water Heater |
|
BasementType
|
Full |
|
ConstructionStyleAttachment
|
Detached |
|
CoolingType
|
Central Air Conditioning |
|
ExteriorFinish
|
Concrete, Stucco |
|
FireProtection
|
Smoke Detectors |
|
FireplacePresent
|
Yes |
|
FireplaceTotal
|
1 |
|
FoundationType
|
Poured Concrete |
|
HalfBathTotal
|
1 |
|
HeatingFuel
|
Natural Gas |
|
HeatingType
|
Forced Air |
|
StoriesTotal
|
2 |
|
SizeInterior
|
2500 - 3000 Sqft |
|
Type
|
House |
|
UtilityWater
|
Municipal Water |
Parking
Land
|
Acreage
|
No |
|
Sewer
|
Sanitary Sewer |
|
SizeDepth
|
142 Ft |
|
SizeFrontage
|
47 Ft ,10 In |
|
SizeIrregular
|
47.9 X 142 Ft |
|
SizeTotalText
|
47.9 X 142 Ft|under 1/2 Acre |
|
ZoningDescription
|
R1-16 |
Rooms
| Level |
Type |
Length |
Width |
Dimensions |
|
Second Level |
Bedroom |
3.35 m |
3.05 m |
3.35 m x 3.05 m |
|
Second Level |
Bathroom |
2.97 m |
1.68 m |
2.97 m x 1.68 m |
|
Second Level |
Bedroom |
3.35 m |
3.05 m |
3.35 m x 3.05 m |
|
Second Level |
Primary Bedroom |
4.27 m |
4.11 m |
4.27 m x 4.11 m |
|
Second Level |
Other |
3.12 m |
2.97 m |
3.12 m x 2.97 m |
|
Second Level |
Laundry Room |
2.29 m |
2.18 m |
2.29 m x 2.18 m |
|
Main Level |
Dining Room |
3.45 m |
2.67 m |
3.45 m x 2.67 m |
|
Main Level |
Mud Room |
2.08 m |
1.68 m |
2.08 m x 1.68 m |
|
Main Level |
Bathroom |
1.68 m |
1.37 m |
1.68 m x 1.37 m |
|
Main Level |
Pantry |
1.68 m |
1.57 m |
1.68 m x 1.57 m |
|
Main Level |
Kitchen |
5.23 m |
3.89 m |
5.23 m x 3.89 m |
|
Main Level |
Living Room |
5.31 m |
4.5 m |
5.31 m x 4.5 m |
Utilities
|
Cable
|
Available |
|
Sewer
|
Available |
https://www.realtor.ca/real-estate/28244779/212-foxborough-place-thames-centre-thorndale-thorndale
