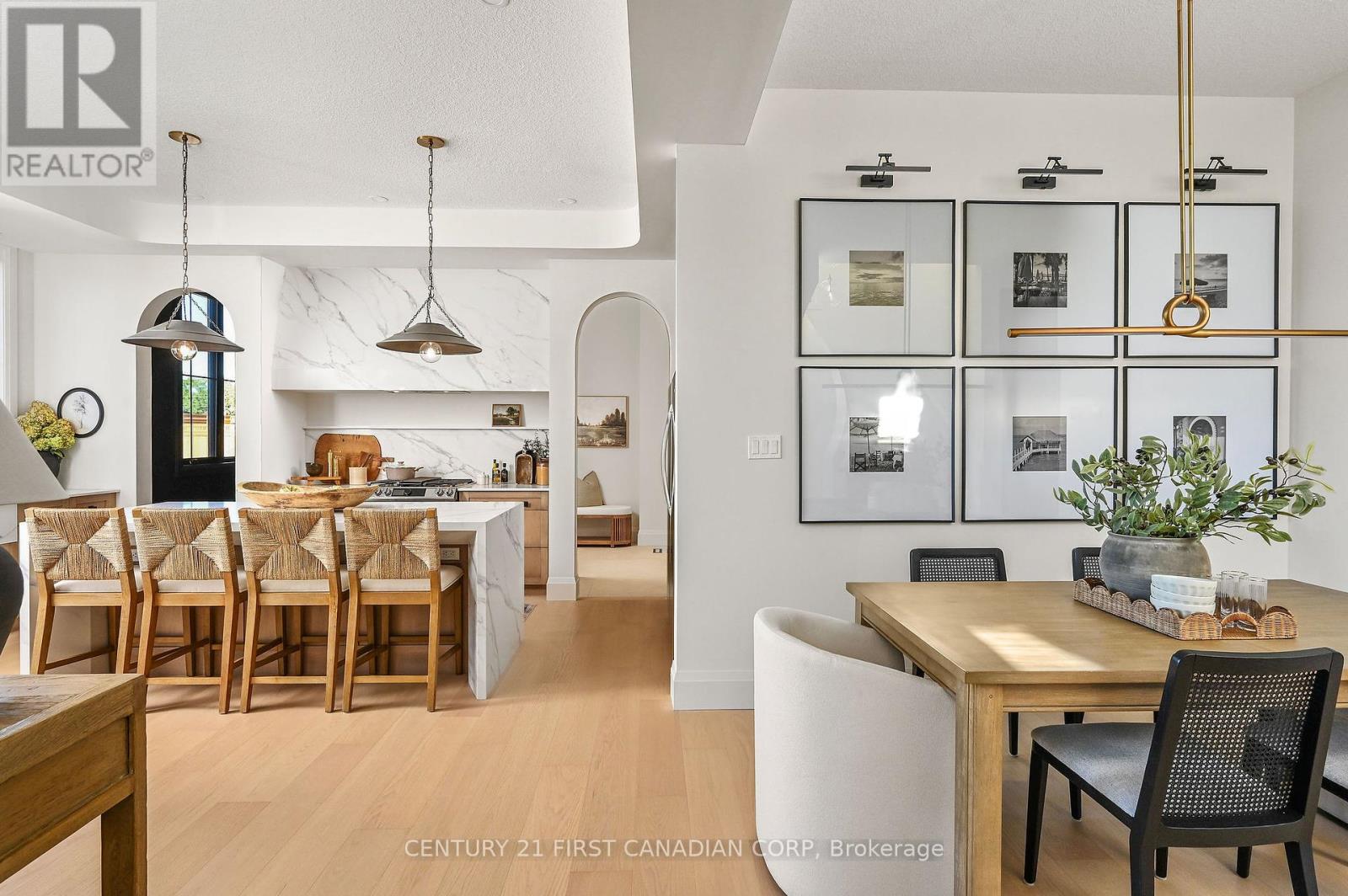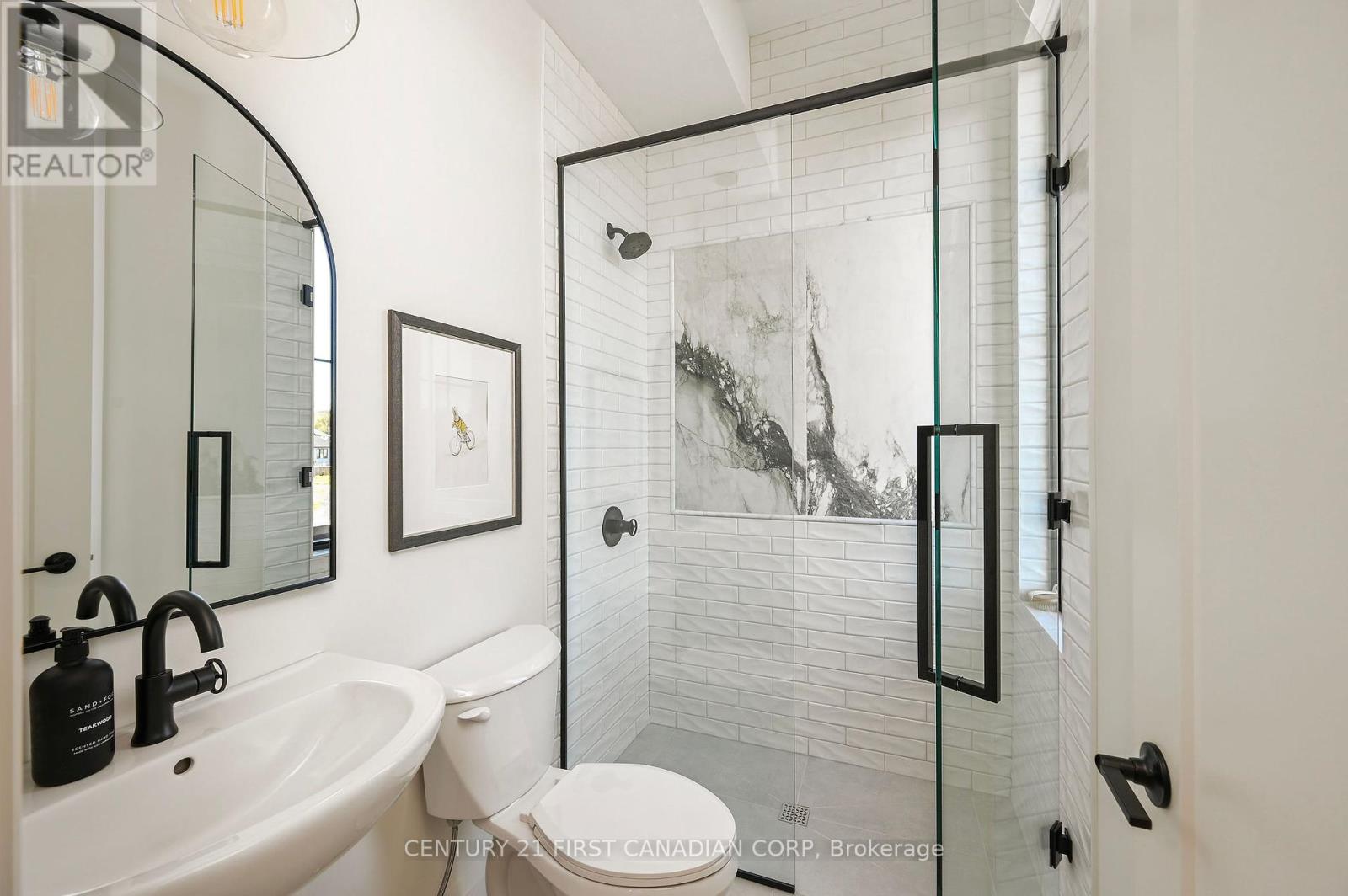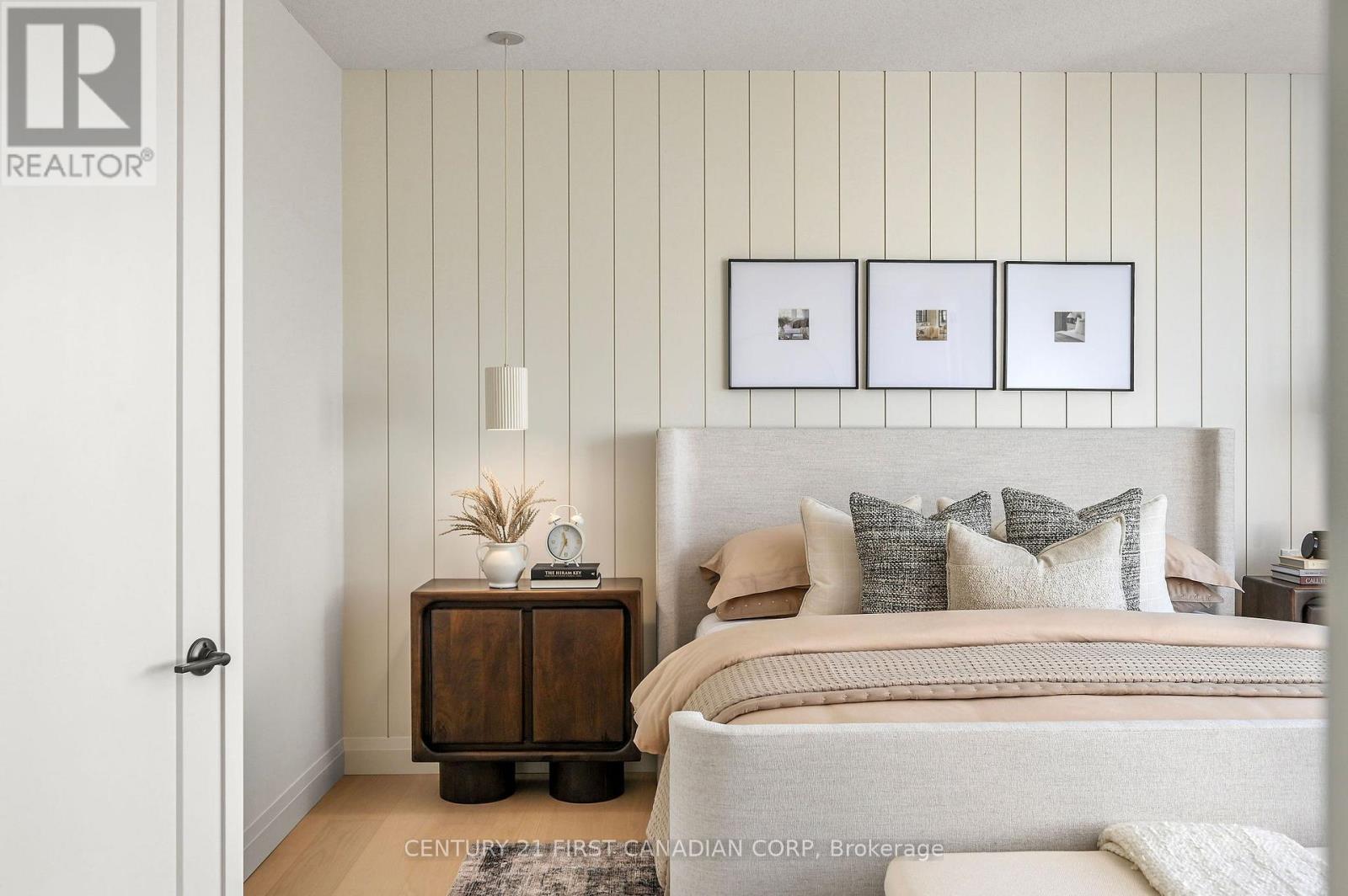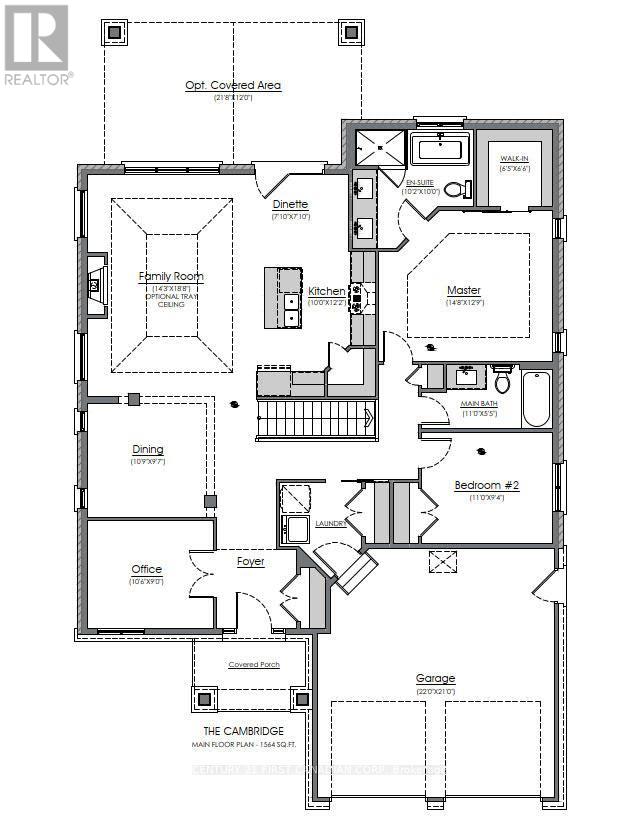2 Bedroom
2 Bathroom
1500 - 2000 sqft
Bungalow
Fireplace
Central Air Conditioning
Forced Air
$899,900
Welcome to this exceptional 2-bedroom bungalow, perfectly situated in a quiet, sought-after neighbourhood in the charming community of Thorndale. Designed for effortless living and elegant comfort, this home offers stunning curb appeal, premium finishes throughout, and the rare advantage of backing directly onto serene greenspace. Step through the front door into a sun-drenched, open-concept living space with large windows that flood the home with natural light. The heart of the home is the spacious living and dining area, which opens up to a private backyard retreat with no rear neighbours, a perfect place to relax, host gatherings, or enjoy peaceful morning coffee with nature as your backdrop. The luxurious primary suite offers a spacious walk-in closet and a spa-inspired 5-piece ensuite complete with a double vanity, soaker tub, and a separate glass-enclosed shower. Located just minutes from London, with easy access to parks, trails, and local amenities, this property offers the perfect balance of small-town charm and modern convenience. Photos are from a previous model for illustrative purposes. Each model differs in design and client selections. Elevation may include upgrades not included in the standards. (id:52600)
Property Details
|
MLS® Number
|
X12135166 |
|
Property Type
|
Single Family |
|
Community Name
|
Thorndale |
|
Features
|
Flat Site, Sump Pump |
|
ParkingSpaceTotal
|
2 |
Building
|
BathroomTotal
|
2 |
|
BedroomsAboveGround
|
2 |
|
BedroomsTotal
|
2 |
|
Age
|
New Building |
|
Amenities
|
Fireplace(s) |
|
Appliances
|
Garage Door Opener Remote(s) |
|
ArchitecturalStyle
|
Bungalow |
|
BasementDevelopment
|
Unfinished |
|
BasementType
|
N/a (unfinished) |
|
ConstructionStyleAttachment
|
Detached |
|
CoolingType
|
Central Air Conditioning |
|
ExteriorFinish
|
Stucco, Stone |
|
FireplacePresent
|
Yes |
|
FireplaceTotal
|
1 |
|
FoundationType
|
Poured Concrete |
|
HeatingFuel
|
Natural Gas |
|
HeatingType
|
Forced Air |
|
StoriesTotal
|
1 |
|
SizeInterior
|
1500 - 2000 Sqft |
|
Type
|
House |
|
UtilityWater
|
Municipal Water |
Parking
Land
|
Acreage
|
No |
|
Sewer
|
Sanitary Sewer |
|
SizeDepth
|
132 Ft ,8 In |
|
SizeFrontage
|
51 Ft ,1 In |
|
SizeIrregular
|
51.1 X 132.7 Ft |
|
SizeTotalText
|
51.1 X 132.7 Ft|under 1/2 Acre |
|
ZoningDescription
|
R1-16 |
Rooms
| Level |
Type |
Length |
Width |
Dimensions |
|
Main Level |
Office |
3.2 m |
2.74 m |
3.2 m x 2.74 m |
|
Main Level |
Dining Room |
3.27 m |
2.92 m |
3.27 m x 2.92 m |
|
Main Level |
Family Room |
4.34 m |
5.68 m |
4.34 m x 5.68 m |
|
Main Level |
Dining Room |
2.38 m |
2.38 m |
2.38 m x 2.38 m |
|
Main Level |
Kitchen |
3.04 m |
3.7 m |
3.04 m x 3.7 m |
|
Main Level |
Primary Bedroom |
4.47 m |
3.88 m |
4.47 m x 3.88 m |
|
Main Level |
Bathroom |
3.09 m |
3.04 m |
3.09 m x 3.04 m |
|
Main Level |
Bedroom 2 |
3.35 m |
2.84 m |
3.35 m x 2.84 m |
|
Main Level |
Bathroom |
3.35 m |
1.65 m |
3.35 m x 1.65 m |
|
Main Level |
Laundry Room |
2.13 m |
1.65 m |
2.13 m x 1.65 m |
Utilities
|
Cable
|
Available |
|
Sewer
|
Available |
https://www.realtor.ca/real-estate/28283688/207-foxborough-place-thames-centre-thorndale-thorndale








