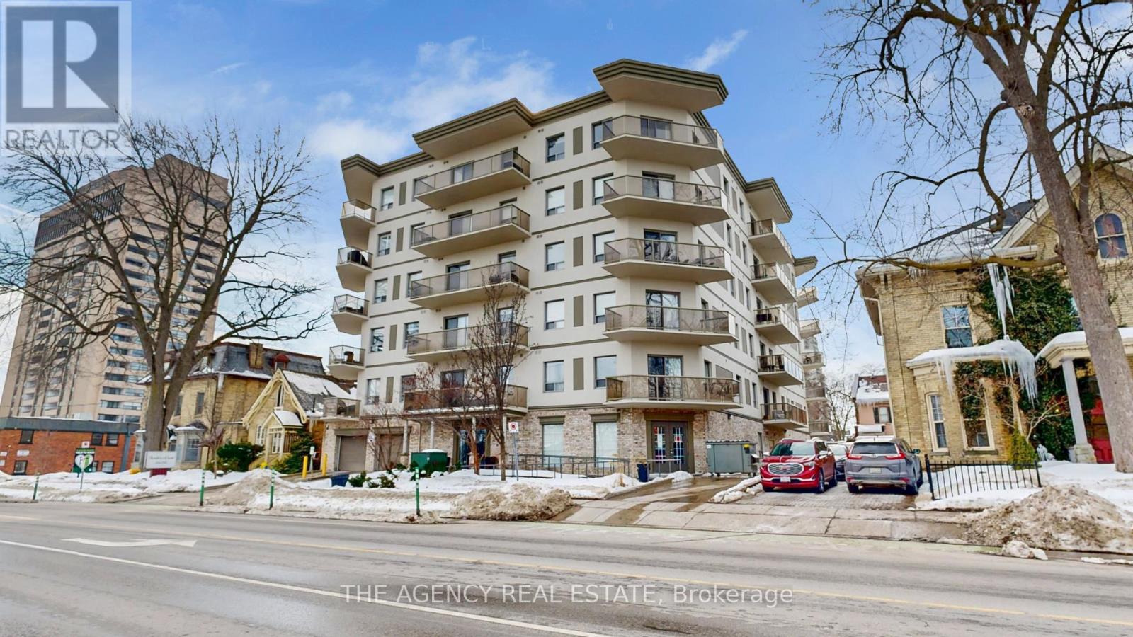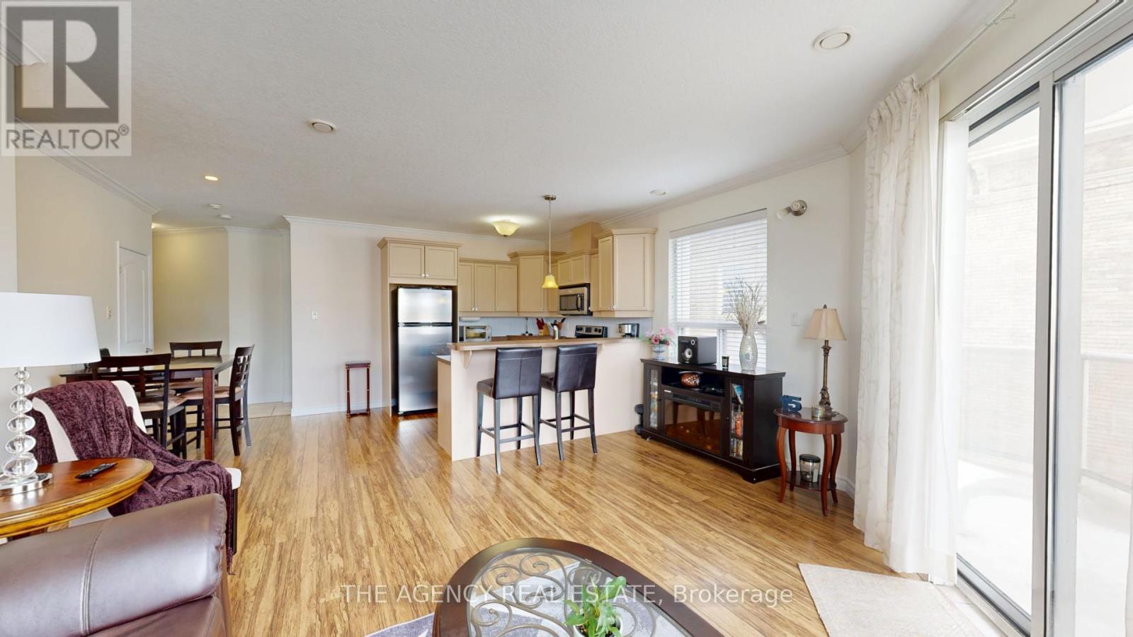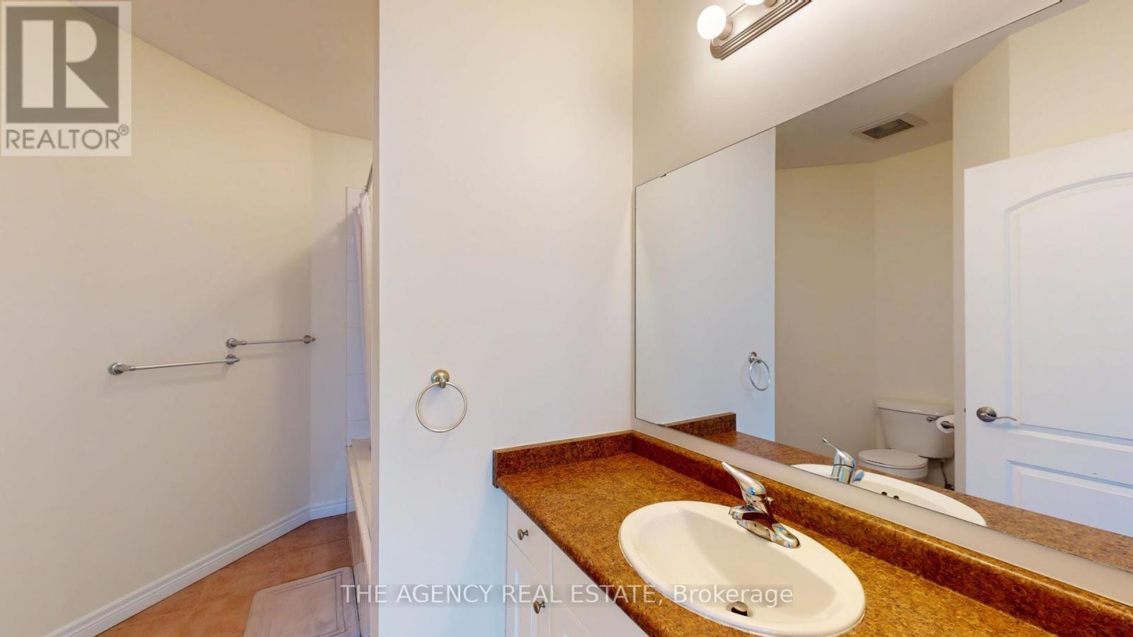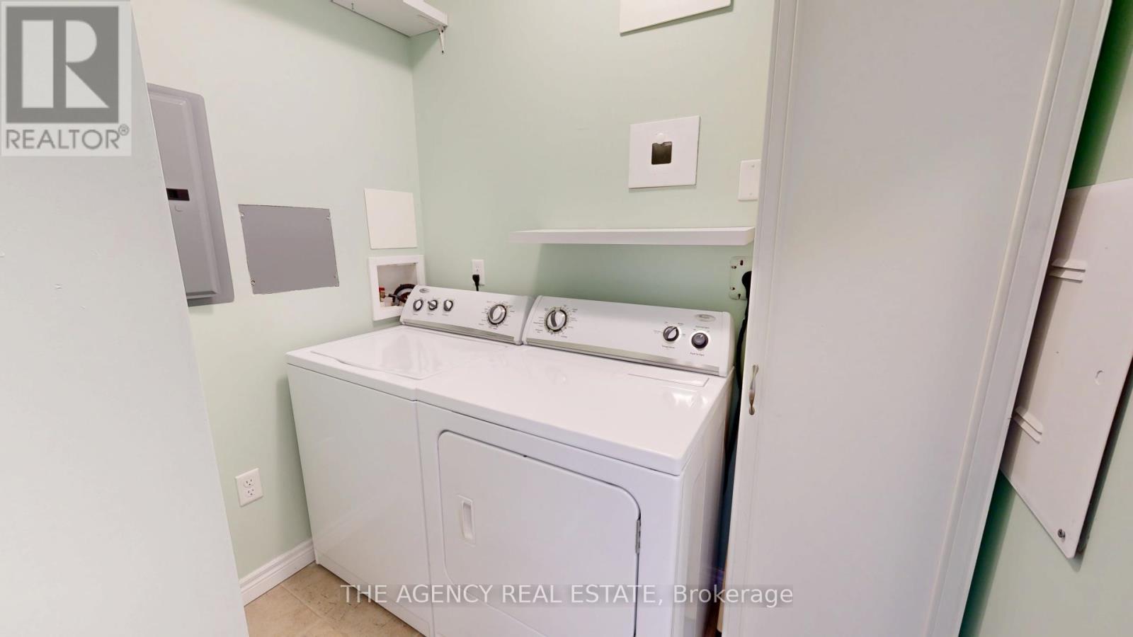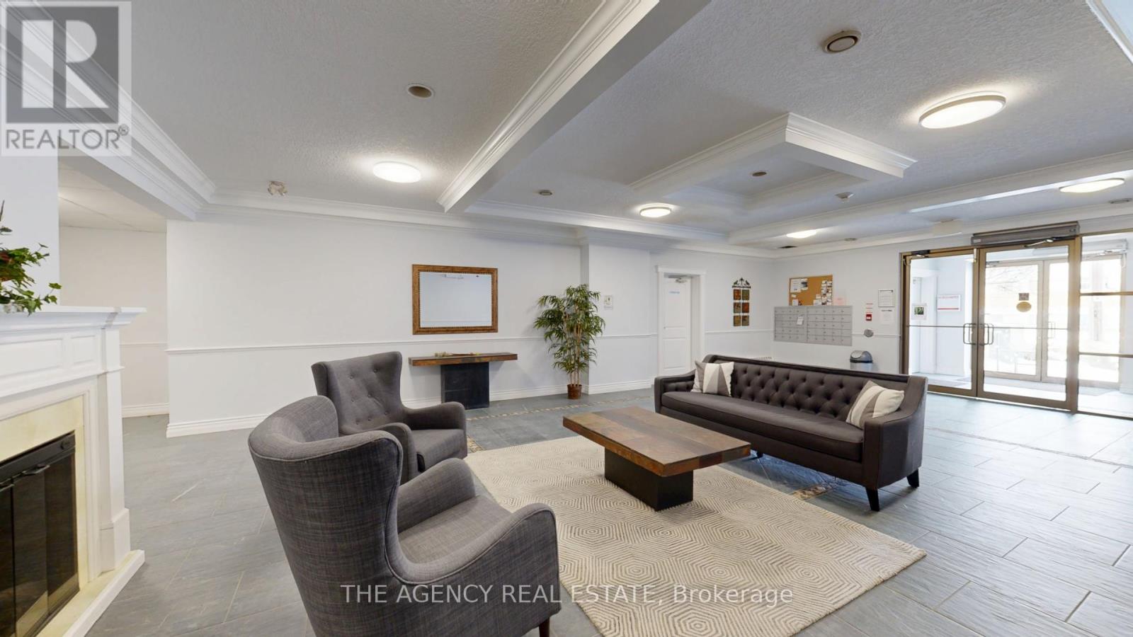2 Bedroom
2 Bathroom
1000 - 1199 sqft
Central Air Conditioning
Heat Pump
$2,200 Monthly
Live comfortably in this bright and modern 2-bedroom, 2-bath corner unit condo, perfectly located just a 5-minute walk from Victoria Park and Richmond Row. The open-concept layout is flooded with natural light and features a spacious private balcony ideal for morning coffee or evening relaxation. The bedrooms are positioned on opposite sides of the unit, offering great privacy for roommates or anyone working from home. The primary suite includes its own ensuite bath, while the kitchen is equipped with stainless steel appliances and a convenient breakfast bar. This well-maintained unit also includes in-suite laundry and underground parking, so you'll never have to worry about scraping snow off your car in the winter. Located in a quiet, boutique building with an elegant lobby, the condo offers a peaceful living environment in the heart of the city. Utilities included in rent are heat, water, air conditioning, and hot water. Hydro is extra (approximately $50/month). Ideal for professionals or downsizers seeking comfort, convenience, and walkable access to all that downtown has to offer. (id:52600)
Property Details
|
MLS® Number
|
X12071382 |
|
Property Type
|
Single Family |
|
Community Name
|
East F |
|
AmenitiesNearBy
|
Park, Place Of Worship, Public Transit |
|
CommunityFeatures
|
Pet Restrictions, Community Centre, School Bus |
|
Features
|
Balcony, In Suite Laundry |
|
ParkingSpaceTotal
|
1 |
Building
|
BathroomTotal
|
2 |
|
BedroomsAboveGround
|
2 |
|
BedroomsTotal
|
2 |
|
Age
|
16 To 30 Years |
|
Amenities
|
Separate Heating Controls |
|
Appliances
|
Dishwasher, Dryer, Stove, Washer, Wine Fridge, Refrigerator |
|
CoolingType
|
Central Air Conditioning |
|
ExteriorFinish
|
Stucco, Brick |
|
HeatingType
|
Heat Pump |
|
SizeInterior
|
1000 - 1199 Sqft |
|
Type
|
Apartment |
Parking
Land
|
Acreage
|
No |
|
LandAmenities
|
Park, Place Of Worship, Public Transit |
Rooms
| Level |
Type |
Length |
Width |
Dimensions |
|
Main Level |
Living Room |
4.73 m |
4.45 m |
4.73 m x 4.45 m |
|
Main Level |
Dining Room |
2.76 m |
1.46 m |
2.76 m x 1.46 m |
|
Main Level |
Kitchen |
3.78 m |
2.76 m |
3.78 m x 2.76 m |
|
Main Level |
Bedroom |
4.15 m |
3.69 m |
4.15 m x 3.69 m |
|
Main Level |
Bedroom 2 |
3.61 m |
2.89 m |
3.61 m x 2.89 m |
|
Main Level |
Bathroom |
2.43 m |
1.82 m |
2.43 m x 1.82 m |
|
Main Level |
Bathroom |
2.68 m |
1.85 m |
2.68 m x 1.85 m |
|
Main Level |
Laundry Room |
0.89 m |
0.76 m |
0.89 m x 0.76 m |
https://www.realtor.ca/real-estate/28141558/206-435-colborne-street-london-east-f

