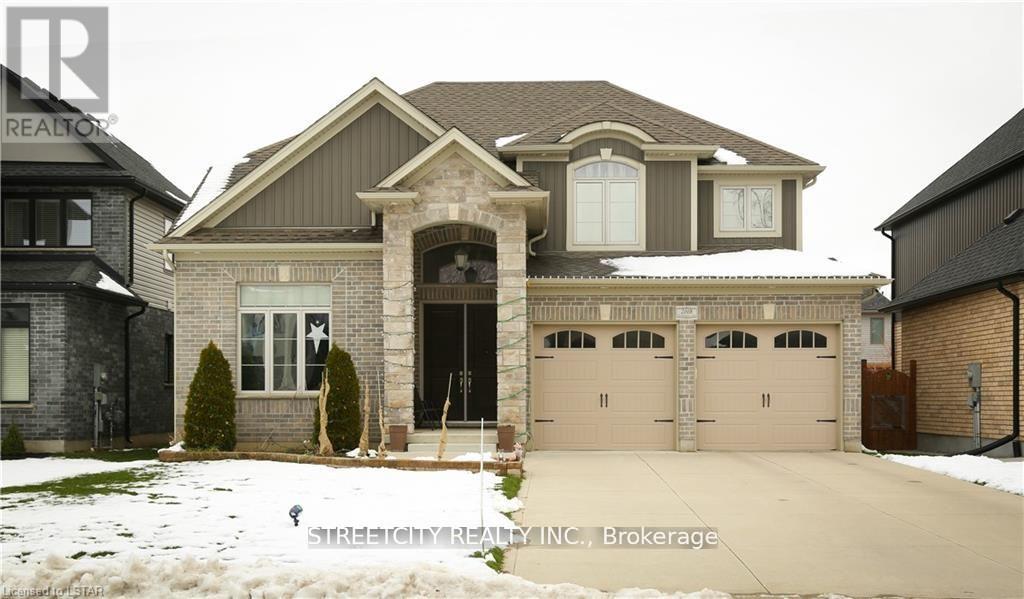4 Bedroom
3 Bathroom
Fireplace
Central Air Conditioning
Forced Air
$3,500 Monthly
Prestigious Ballymote Ave!! Stunning 2 storey previous model home. 4Bed rooms with walking closet, 2.5 washroom, master bedroom offer 5 pc ensuite. This custom home comes with open concept design with 2900 SQF finished living space. This well-designed home offers main floor is hardwood. Den, separate dining, family living space comes with fireplace. Huge kitchen furnished with custom cabinetry, island, walk in pantry and stainless-steel appliances. Lots of window allow getting natural lights, covered rear deck and fence and much more....The home's desirable location means you are minutes away from parks, Mother Teresa high school, A.B Lucas secondary school, YMCA, shopping, hospital and only minutes to the highway. Look at what this stunning home has to offer - Book your showing today! (id:52600)
Property Details
|
MLS® Number
|
X12088524 |
|
Property Type
|
Single Family |
|
Community Name
|
North C |
|
ParkingSpaceTotal
|
6 |
Building
|
BathroomTotal
|
3 |
|
BedroomsAboveGround
|
4 |
|
BedroomsTotal
|
4 |
|
Appliances
|
Garage Door Opener Remote(s) |
|
BasementDevelopment
|
Partially Finished |
|
BasementType
|
N/a (partially Finished) |
|
ConstructionStyleAttachment
|
Detached |
|
CoolingType
|
Central Air Conditioning |
|
ExteriorFinish
|
Aluminum Siding, Brick |
|
FireplacePresent
|
Yes |
|
FoundationType
|
Poured Concrete |
|
HalfBathTotal
|
1 |
|
HeatingFuel
|
Natural Gas |
|
HeatingType
|
Forced Air |
|
StoriesTotal
|
2 |
|
Type
|
House |
|
UtilityWater
|
Municipal Water |
Parking
Land
|
Acreage
|
No |
|
Sewer
|
Sanitary Sewer |
Rooms
| Level |
Type |
Length |
Width |
Dimensions |
|
Second Level |
Primary Bedroom |
5.48 m |
4.87 m |
5.48 m x 4.87 m |
|
Second Level |
Bedroom |
4.21 m |
3.65 m |
4.21 m x 3.65 m |
|
Second Level |
Bedroom 2 |
5.94 m |
4.11 m |
5.94 m x 4.11 m |
|
Second Level |
Bedroom 3 |
3.35 m |
5.53 m |
3.35 m x 5.53 m |
|
Main Level |
Den |
4.62 m |
3.04 m |
4.62 m x 3.04 m |
|
Main Level |
Dining Room |
4.16 m |
4.87 m |
4.16 m x 4.87 m |
|
Main Level |
Laundry Room |
3.65 m |
3.25 m |
3.65 m x 3.25 m |
|
Main Level |
Kitchen |
4.57 m |
4.26 m |
4.57 m x 4.26 m |
|
Main Level |
Family Room |
6.4 m |
4.26 m |
6.4 m x 4.26 m |
https://www.realtor.ca/real-estate/28180742/2008-ballymote-avenue-london-north-c
























