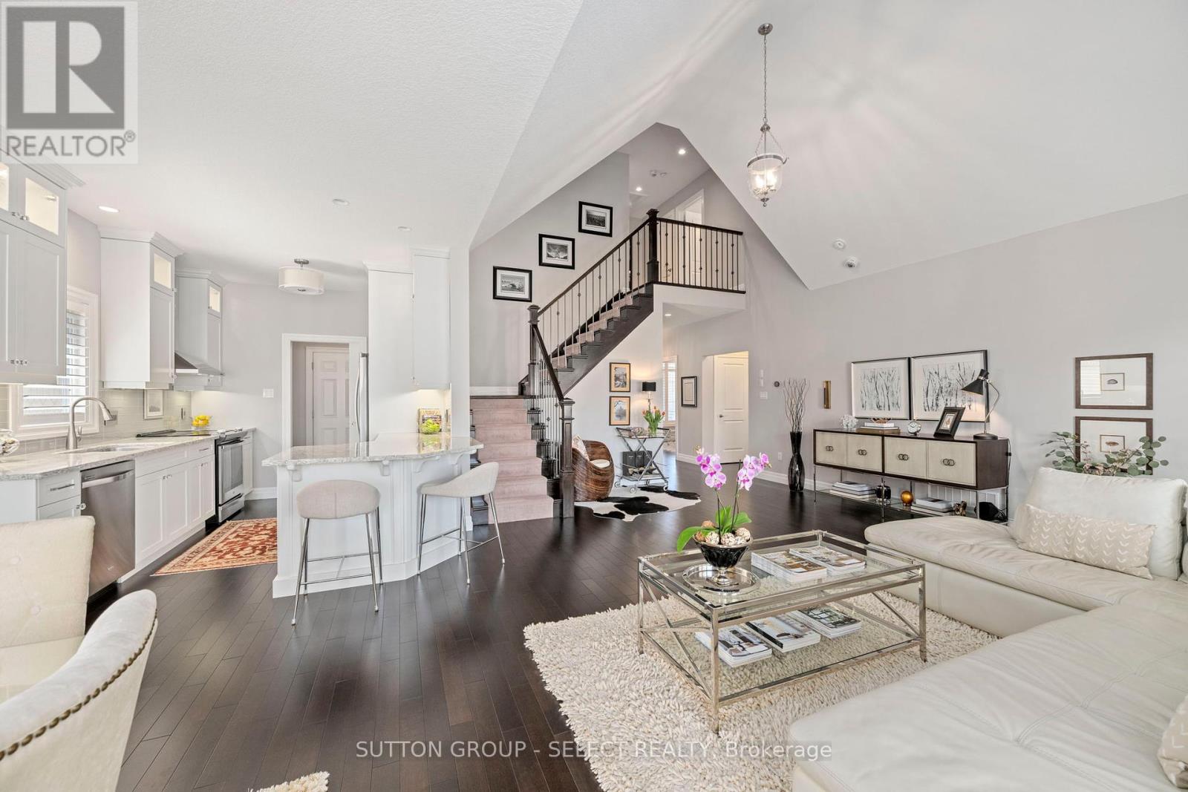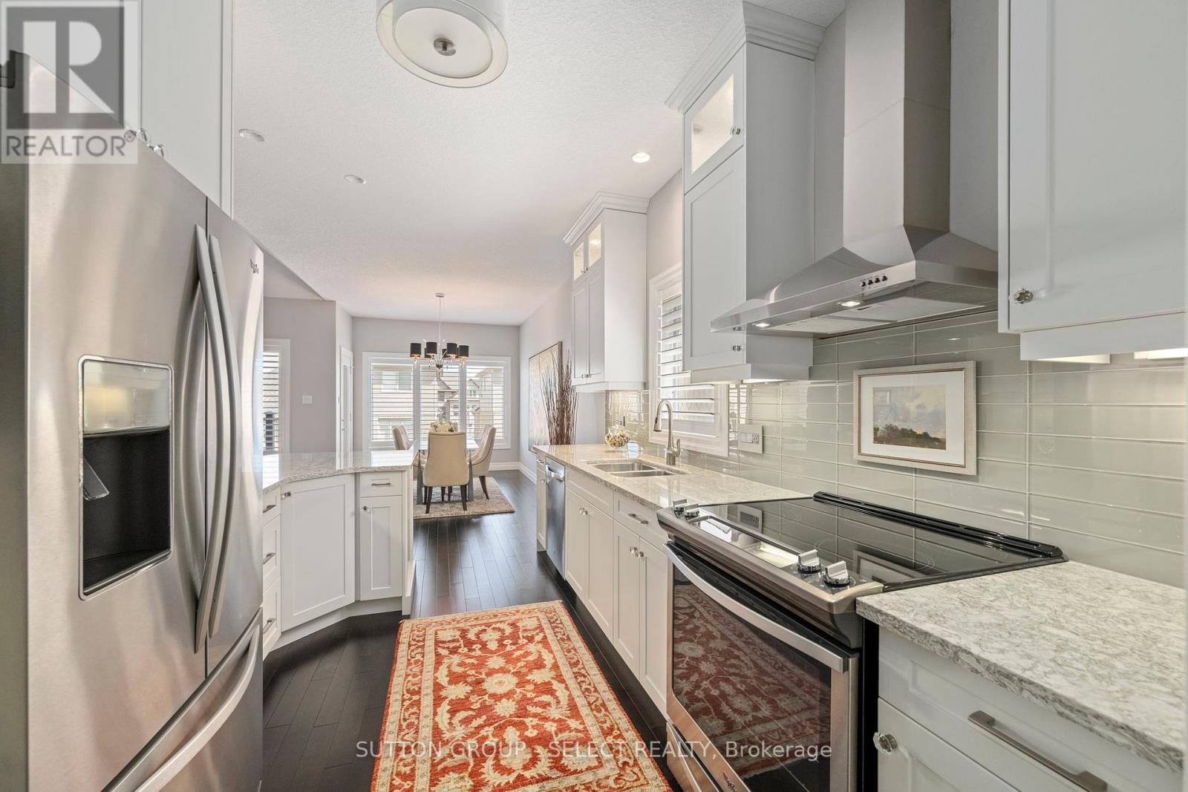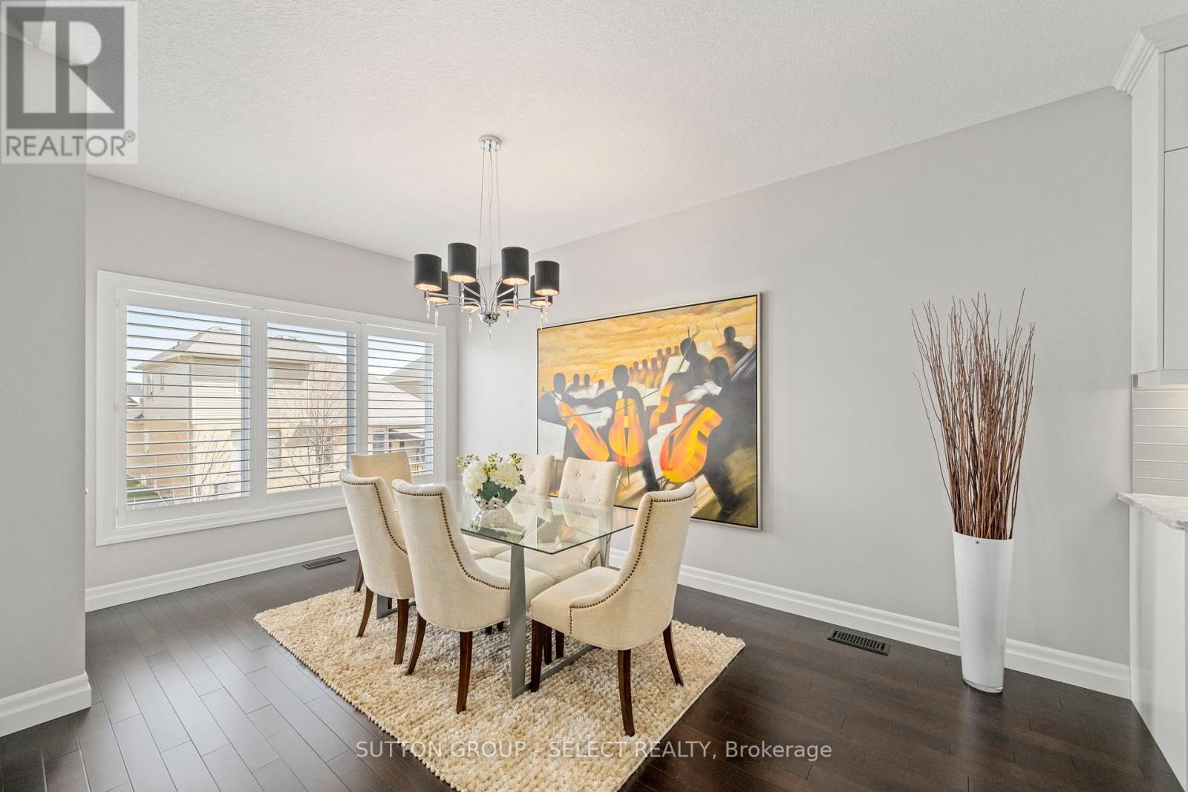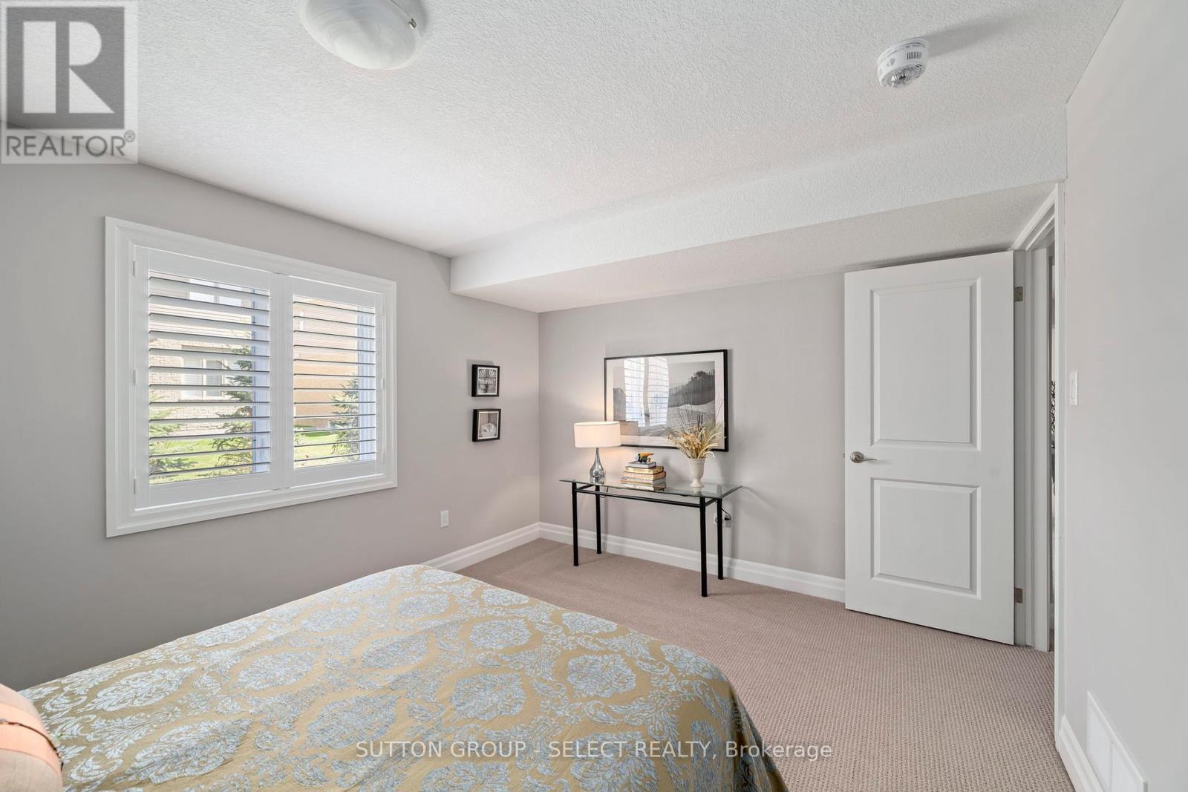20 - 2081 Wallingford Avenue London, Ontario N6G 0K1
$999,900Maintenance, Parcel of Tied Land
$230 Monthly
Maintenance, Parcel of Tied Land
$230 MonthlyIntroducing the gem of Stonebridge Estates - a true slice of freehold condo paradise! Tucked away in a quiet enclave off Sunningdale Road, this Rembrandt bungaloft with a walk-out lower is an absolute treat. Enjoy the stunning ground-to-roof stone veneer & manicured gardens that welcome you home. You are greeted by soaring 10-foot ceilings & immaculate hardwood flooring that lead you to a great room that will take your breath away. Flooded with natural light, the vaulted ceiling soars 20-feet high, drawing your eyes to the show-stopping staircase that is the centrepiece to this open-concept living space. The kitchen features beautiful Cambria countertops that dress upgraded cabinets, a top of the line appliance package, & details including imported European light switch paddles. From the dining room, exit onto your private & covered porch that is encased by an upgraded glass railing system. The main-floor houses a den, laundry room, & the primary bedroom suite that is characterized by tray ceilings & stunning finishes in the 6-piece ensuite. Ascending the bungaloft staircase will have you looking back over your shoulder to admire the atrium-like great room before turning in for the evening in the upper bedroom w/ 4-PC bath. The lower level is the cherry on top! Cladded with east-facing windows & a sliding glass door that opens to your walk-out that looks onto the professionally landscaped yard w/ rock gardens & mature evergreen trees which were thoughtfully placed to enhance privacy. A gas fireplace draws you to the family room, while 2 additional bedrooms, a 4-piece bath & ample storage complete the lower level. This home is a stones-throw from a park that acts as a gateway to walking paths that stretch all the way to Masonville. Enjoy the peace & quiet that come with an exclusive neighbourhood at the Northern edge of London, as well as the convenience of being minutes from all Masonville amenities. Maintenance fee: $230/month; snow removal; landscape/gardens/grass (id:52600)
Property Details
| MLS® Number | X12081053 |
| Property Type | Single Family |
| Community Name | North R |
| AmenitiesNearBy | Park, Place Of Worship, Schools |
| Features | Cul-de-sac |
| ParkingSpaceTotal | 4 |
| Structure | Deck, Porch |
Building
| BathroomTotal | 4 |
| BedroomsAboveGround | 4 |
| BedroomsBelowGround | 1 |
| BedroomsTotal | 5 |
| Age | 6 To 15 Years |
| Amenities | Fireplace(s) |
| Appliances | Garage Door Opener Remote(s), Central Vacuum, Water Purifier, Water Meter, Dishwasher, Dryer, Hood Fan, Stove, Washer, Window Coverings, Refrigerator |
| ArchitecturalStyle | Bungalow |
| BasementDevelopment | Finished |
| BasementFeatures | Walk Out |
| BasementType | N/a (finished) |
| ConstructionStyleAttachment | Detached |
| CoolingType | Central Air Conditioning |
| ExteriorFinish | Brick, Brick Veneer |
| FireplacePresent | Yes |
| FireplaceTotal | 1 |
| FoundationType | Poured Concrete |
| HeatingFuel | Natural Gas |
| HeatingType | Forced Air |
| StoriesTotal | 1 |
| SizeInterior | 2500 - 3000 Sqft |
| Type | House |
| UtilityWater | Municipal Water |
Parking
| Attached Garage | |
| Garage |
Land
| Acreage | No |
| LandAmenities | Park, Place Of Worship, Schools |
| LandscapeFeatures | Landscaped |
| Sewer | Sanitary Sewer |
| SizeDepth | 109 Ft ,7 In |
| SizeFrontage | 45 Ft |
| SizeIrregular | 45 X 109.6 Ft |
| SizeTotalText | 45 X 109.6 Ft|under 1/2 Acre |
| SurfaceWater | River/stream |
| ZoningDescription | R6-4, R5-4 |
Rooms
| Level | Type | Length | Width | Dimensions |
|---|---|---|---|---|
| Lower Level | Bedroom 4 | 4.14 m | 3.08 m | 4.14 m x 3.08 m |
| Lower Level | Bedroom 5 | 4.02 m | 3.81 m | 4.02 m x 3.81 m |
| Lower Level | Family Room | 6.33 m | 8.7 m | 6.33 m x 8.7 m |
| Lower Level | Bathroom | Measurements not available | ||
| Lower Level | Utility Room | 10.75 m | 5.54 m | 10.75 m x 5.54 m |
| Main Level | Bedroom | 4.3 m | 4.41 m | 4.3 m x 4.41 m |
| Main Level | Bedroom 2 | 3 m | 3.6 m | 3 m x 3.6 m |
| Main Level | Living Room | 4.81 m | 6.27 m | 4.81 m x 6.27 m |
| Main Level | Dining Room | 2.77 m | 4.97 m | 2.77 m x 4.97 m |
| Main Level | Kitchen | 2.89 m | 3.84 m | 2.89 m x 3.84 m |
| Main Level | Bathroom | Measurements not available | ||
| Main Level | Laundry Room | 1.55 m | 2.4 m | 1.55 m x 2.4 m |
| Main Level | Bathroom | Measurements not available | ||
| Upper Level | Bedroom 3 | 3.2 m | 3.07 m | 3.2 m x 3.07 m |
| Upper Level | Bathroom | Measurements not available |
https://www.realtor.ca/real-estate/28163672/20-2081-wallingford-avenue-london-north-r
Interested?
Contact us for more information












































