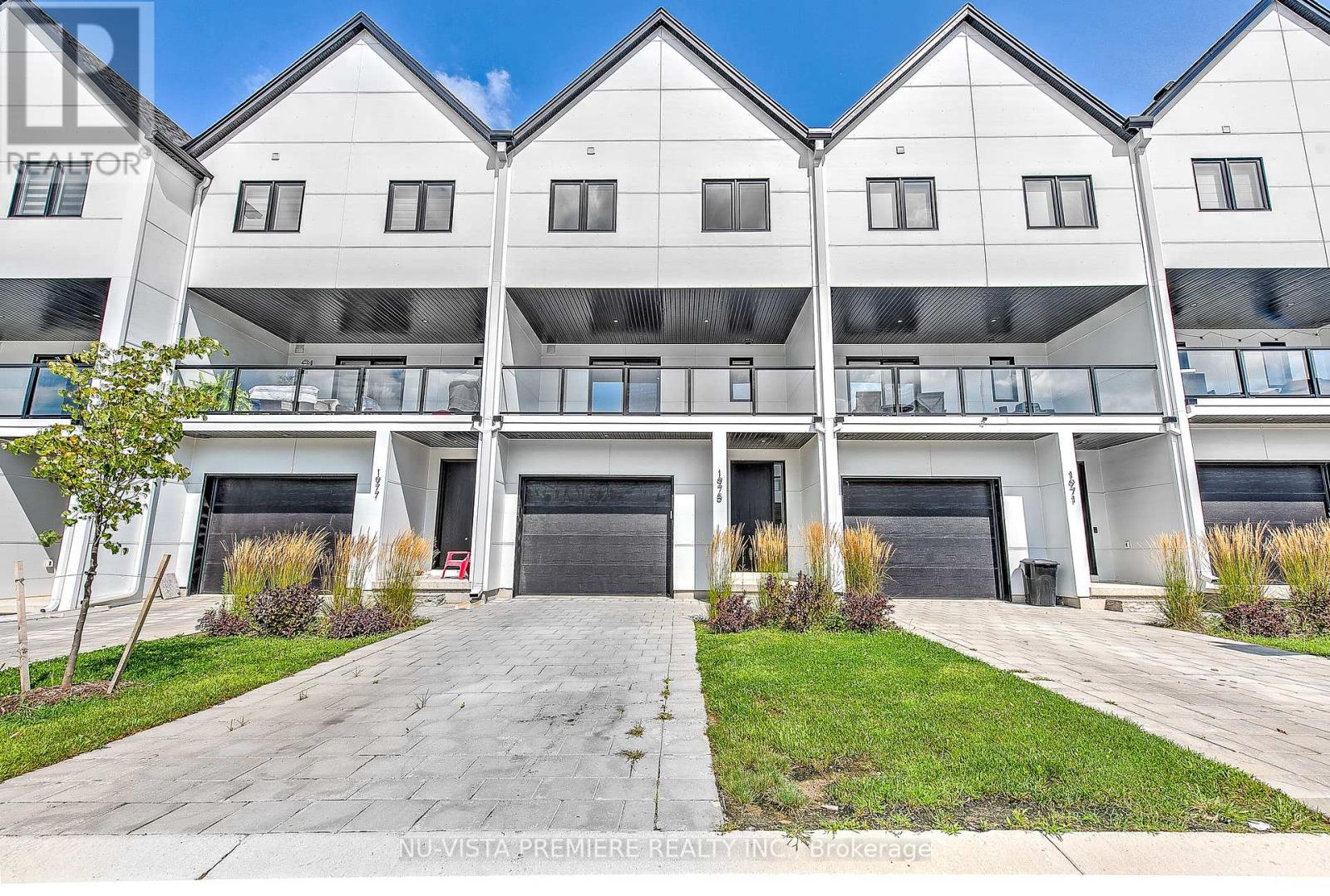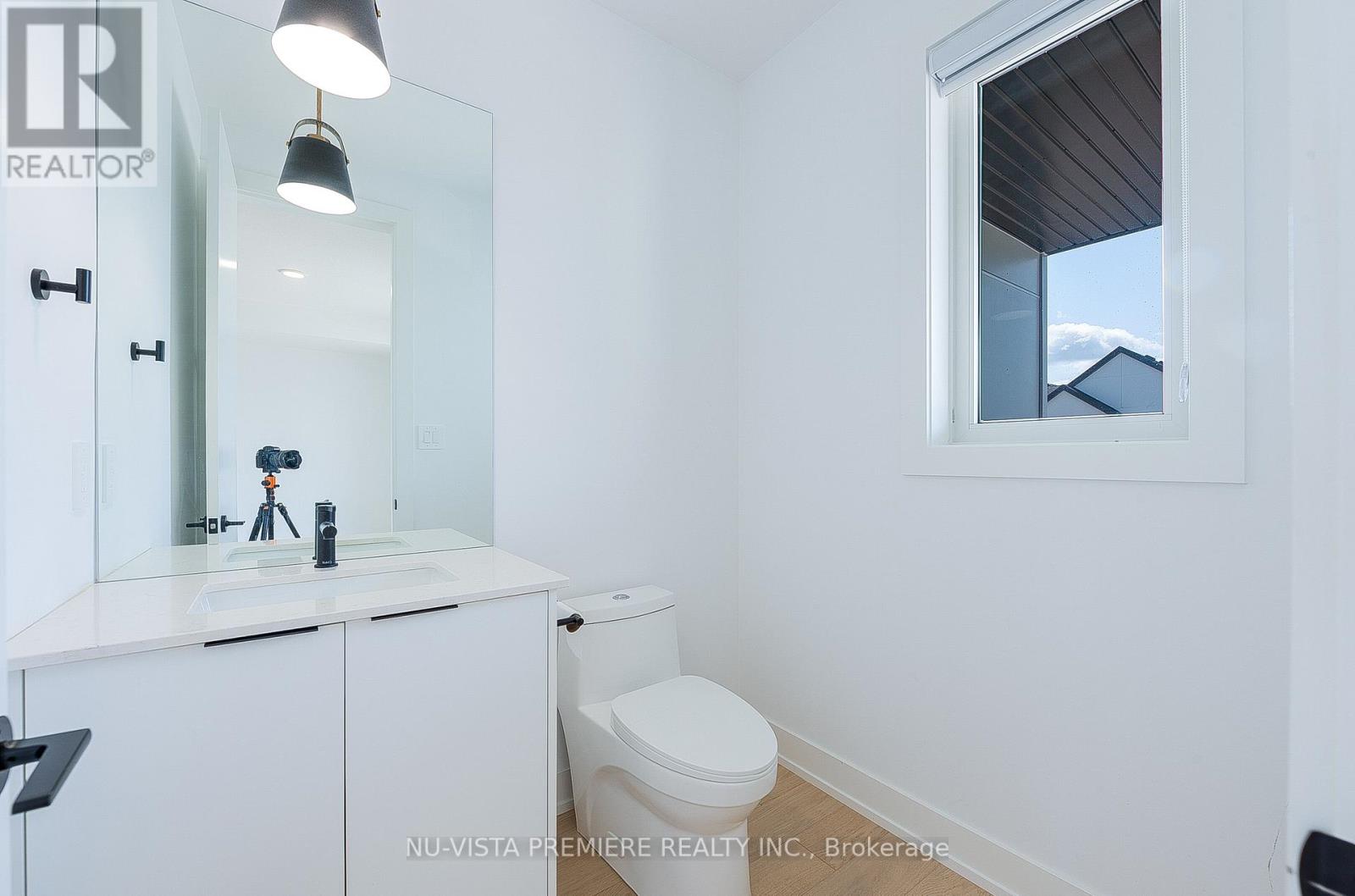1975 Upperpoint Gate London, Ontario N6K 0L2
$699,900Maintenance,
$120 Monthly
Maintenance,
$120 MonthlyWelcome to your dream home in the prestigious Warbler Woods neighborhood! This elegant and modern freehold condo townhome spans over 2,300 sq ft of beautifully designed living space, offering unparalleled style, functionality, and luxury. With a spacious 216 sq ft covered balcony, this 3-story home is perfect for those who love both indoor and outdoor living.From the moment you enter, you'll be greeted by a versatile main-floor den with a private 3-piece ensuite, ideal as a home office, guest room, teen retreat, or recreational space. With two entrances on either side of the home, convenience is built into the design.The open-concept second floor is an entertainer's delight, featuring a stunning formal dining area, a stylish 2-piece bathroom, and a custom-designed kitchen with quartz countertops. The bright, airy family room is flooded with natural light from large windows, offering clear, picturesque views. Step through the sliding doors to a private, oversized balconythe perfect spot to enjoy morning coffee or host summer BBQs.Upstairs, the luxurious master suite is a true sanctuary, complete with a walk-in closet and spa-like ensuite, boasting a custom glass shower enclosure. Two additional spacious bedrooms, a sleek main bathroom, and a conveniently located laundry room round out this perfect upper level.Throughout the home, you'll find upgraded finishes including quartz countertops in the kitchen and all bathrooms, chic black plumbing fixtures, and large windows that amplify the homes modern design. The lower basement level provides a blank canvas to create your ultimate home theatre, gym, or additional living spacethe possibilities are endless.This home is vacant and ready for immediate move-in, allowing you to settle in quickly and begin enjoying all the comforts and luxuries it has to offer. Priced to sell, it offers incredible value in this highly sought-after area. **** EXTRAS **** Located in a vibrant community surrounded by trails, parks, skiing, schools, shopping, and the amenities of West 5. Plus, with a future school being built just steps away, this location offers unmatched convenience for families (id:52600)
Property Details
| MLS® Number | X9383021 |
| Property Type | Single Family |
| Community Name | South B |
| AmenitiesNearBy | Ski Area, Schools, Place Of Worship |
| CommunityFeatures | Pet Restrictions, Community Centre |
| EquipmentType | Water Heater |
| Features | Balcony, Level, Sump Pump |
| ParkingSpaceTotal | 2 |
| RentalEquipmentType | Water Heater |
Building
| BathroomTotal | 4 |
| BedroomsAboveGround | 4 |
| BedroomsTotal | 4 |
| Amenities | Visitor Parking |
| Appliances | Central Vacuum, Dishwasher, Dryer, Range, Refrigerator, Stove, Washer |
| BasementDevelopment | Unfinished |
| BasementType | Full (unfinished) |
| CoolingType | Central Air Conditioning |
| ExteriorFinish | Aluminum Siding, Stucco |
| FireProtection | Smoke Detectors |
| FoundationType | Poured Concrete |
| HalfBathTotal | 1 |
| HeatingFuel | Natural Gas |
| HeatingType | Forced Air |
| StoriesTotal | 3 |
| SizeInterior | 2249.9813 - 2498.9796 Sqft |
| Type | Row / Townhouse |
Parking
| Attached Garage | |
| Inside Entry |
Land
| Acreage | No |
| LandAmenities | Ski Area, Schools, Place Of Worship |
| LandscapeFeatures | Landscaped |
| ZoningDescription | R 4-6 |
https://www.realtor.ca/real-estate/27506131/1975-upperpoint-gate-london-south-b
Interested?
Contact us for more information








































