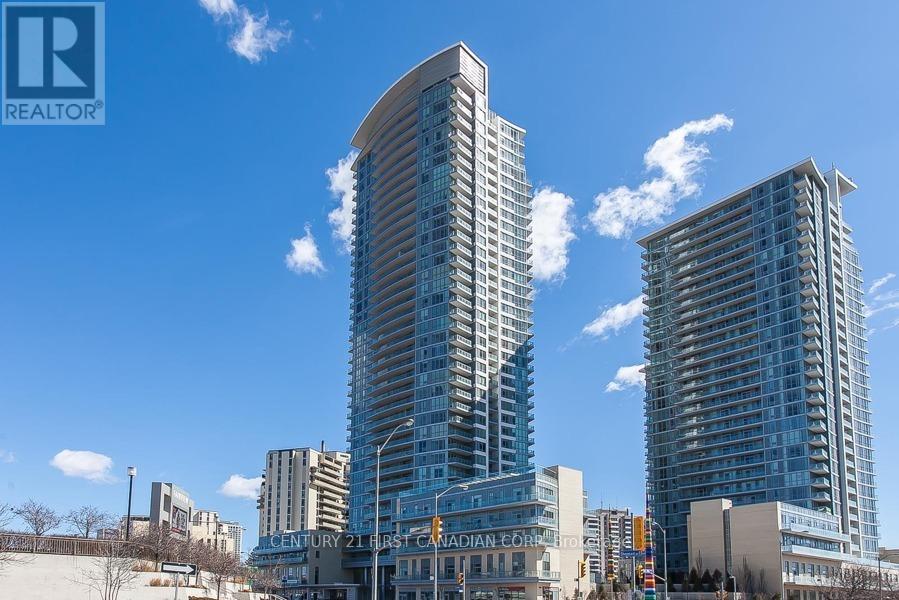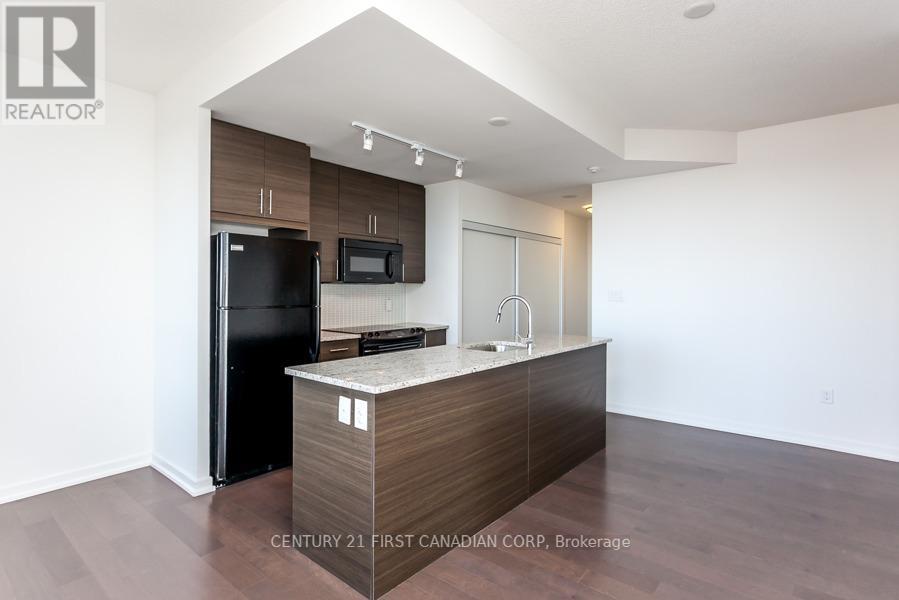1906 - 70 Forest Manor Road Toronto, Ontario M2J 0A9
2 Bedroom
2 Bathroom
1000 - 1199 sqft
Central Air Conditioning
Forced Air
$3,300 Monthly
Luxury 2 Bedroom Condo with media @ Emerald City I , North York bright and spacious apartment (1,009Ft2) with full size open balcony (177 Ft2) Brand new laminate flooring thru-out... Open concept kitchen, great layout, contemporary, beautiful unobstructed view with lots of sunlight... direct access to TTC... very close to HWY 401/404, Fairview Mall, And Seneca College. Convenient for students at the University of Toronto and York University. (id:52600)
Property Details
| MLS® Number | C12095693 |
| Property Type | Single Family |
| Community Name | Henry Farm |
| CommunityFeatures | Pets Not Allowed |
| Features | Flat Site, Elevator, Balcony, In Suite Laundry |
| ParkingSpaceTotal | 1 |
| ViewType | City View |
Building
| BathroomTotal | 2 |
| BedroomsAboveGround | 2 |
| BedroomsTotal | 2 |
| Amenities | Exercise Centre, Recreation Centre |
| Appliances | Dishwasher, Dryer, Stove, Washer, Refrigerator |
| CoolingType | Central Air Conditioning |
| ExteriorFinish | Concrete |
| FireProtection | Controlled Entry |
| FlooringType | Laminate, Carpeted |
| FoundationType | Concrete |
| HeatingFuel | Natural Gas |
| HeatingType | Forced Air |
| SizeInterior | 1000 - 1199 Sqft |
| Type | Apartment |
Parking
| Underground | |
| Garage |
Land
| Acreage | No |
Rooms
| Level | Type | Length | Width | Dimensions |
|---|---|---|---|---|
| Main Level | Living Room | 4.89 m | 3.59 m | 4.89 m x 3.59 m |
| Main Level | Dining Room | 3.06 m | 2.31 m | 3.06 m x 2.31 m |
| Main Level | Kitchen | 2.74 m | 2.74 m | 2.74 m x 2.74 m |
| Main Level | Primary Bedroom | 3.67 m | 2.7 m | 3.67 m x 2.7 m |
| Main Level | Bedroom 2 | 3.49 m | 2.79 m | 3.49 m x 2.79 m |
| Main Level | Media | 1.79 m | 1.7 m | 1.79 m x 1.7 m |
| Main Level | Foyer | 0.99 m | 3.49 m | 0.99 m x 3.49 m |
https://www.realtor.ca/real-estate/28195983/1906-70-forest-manor-road-toronto-henry-farm-henry-farm
Interested?
Contact us for more information

















