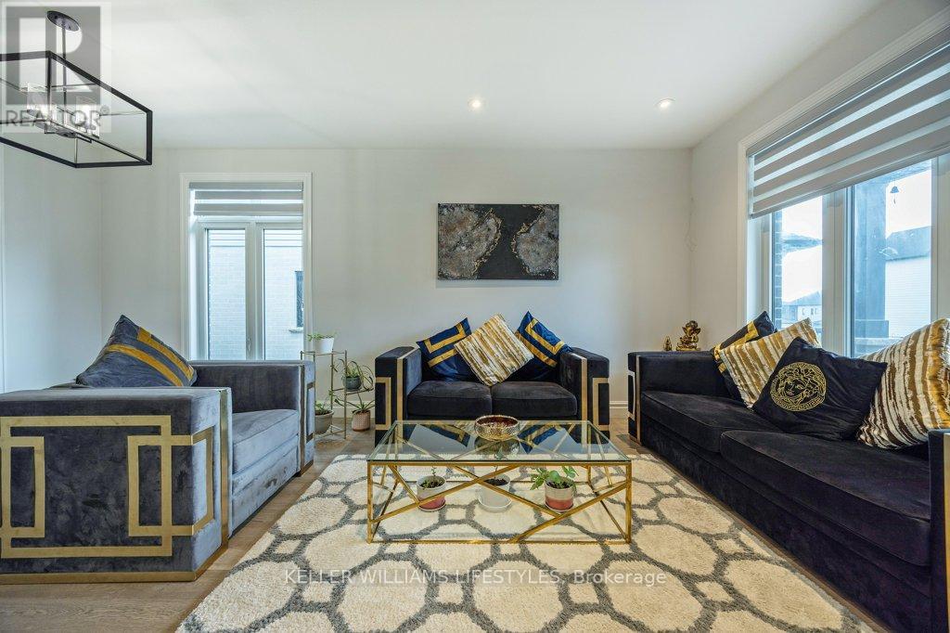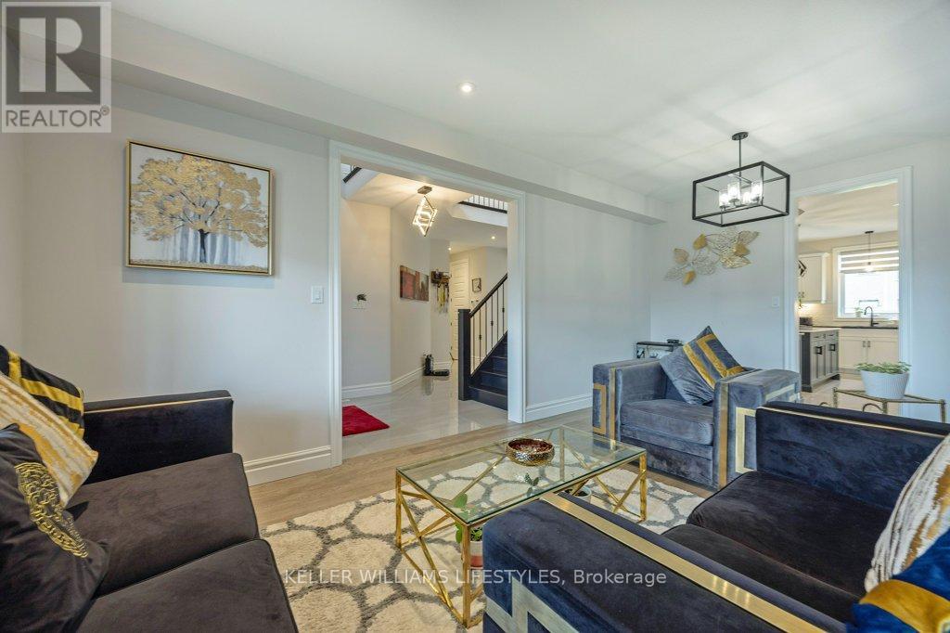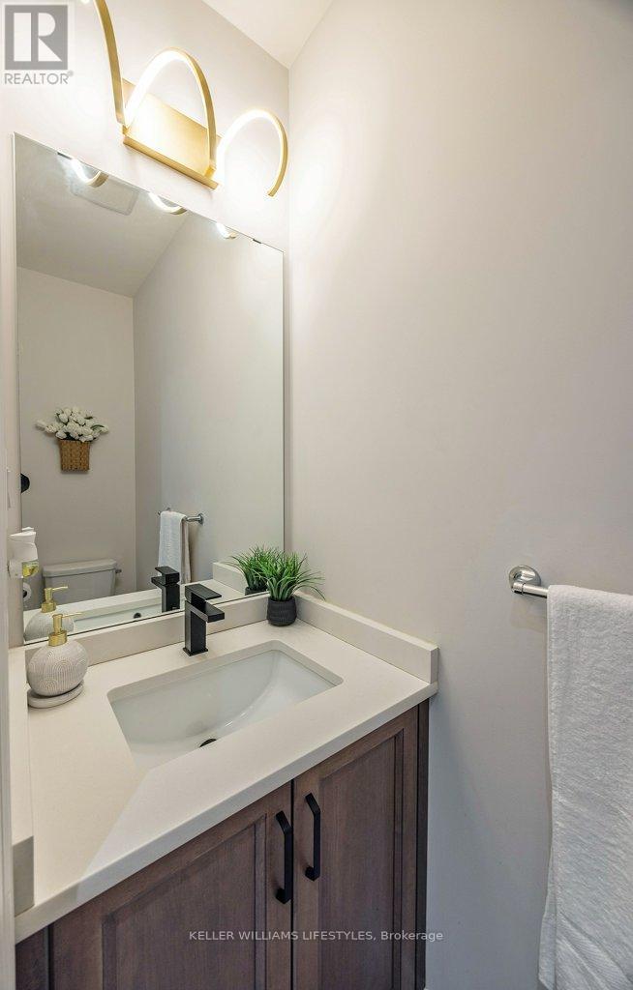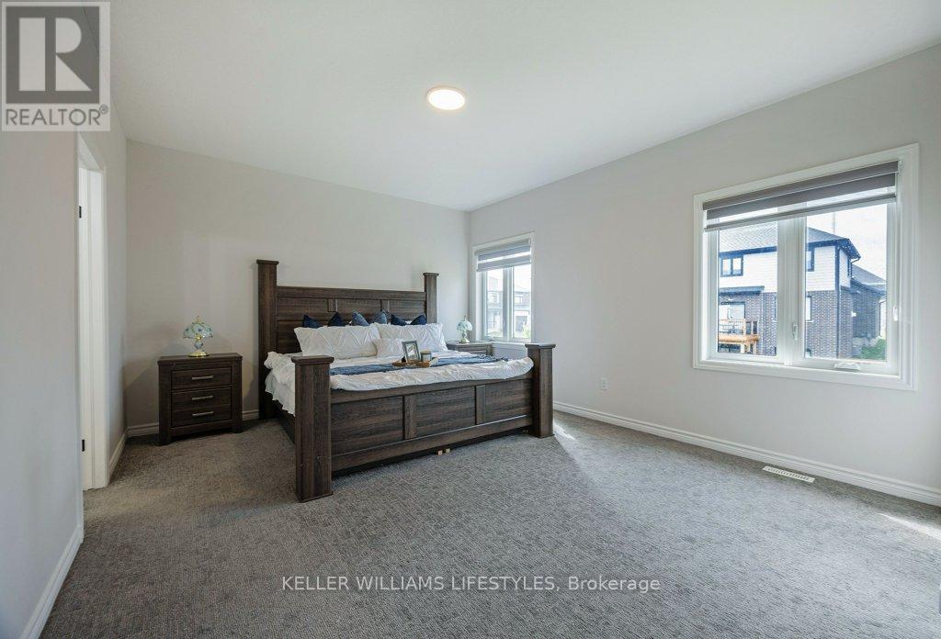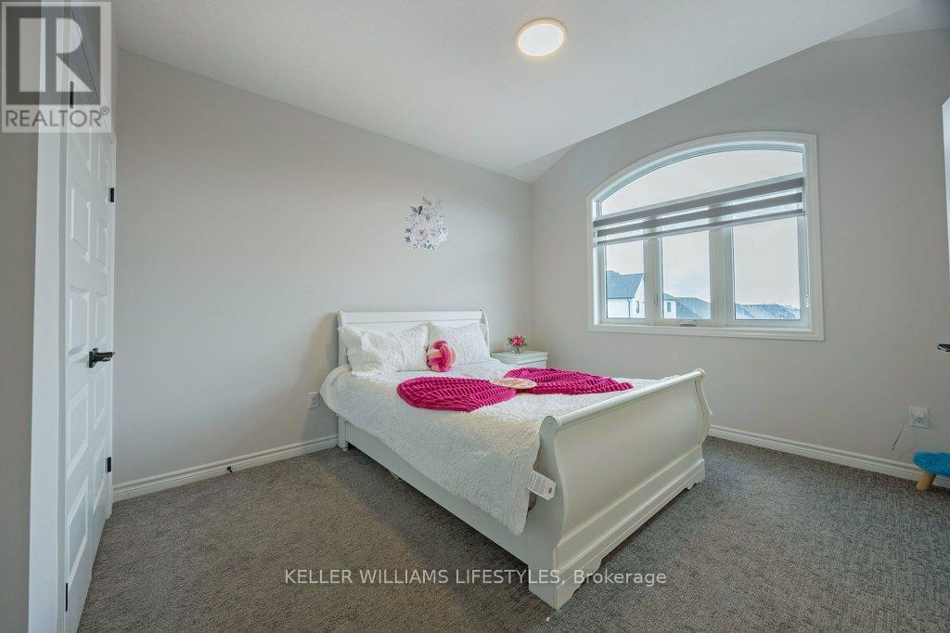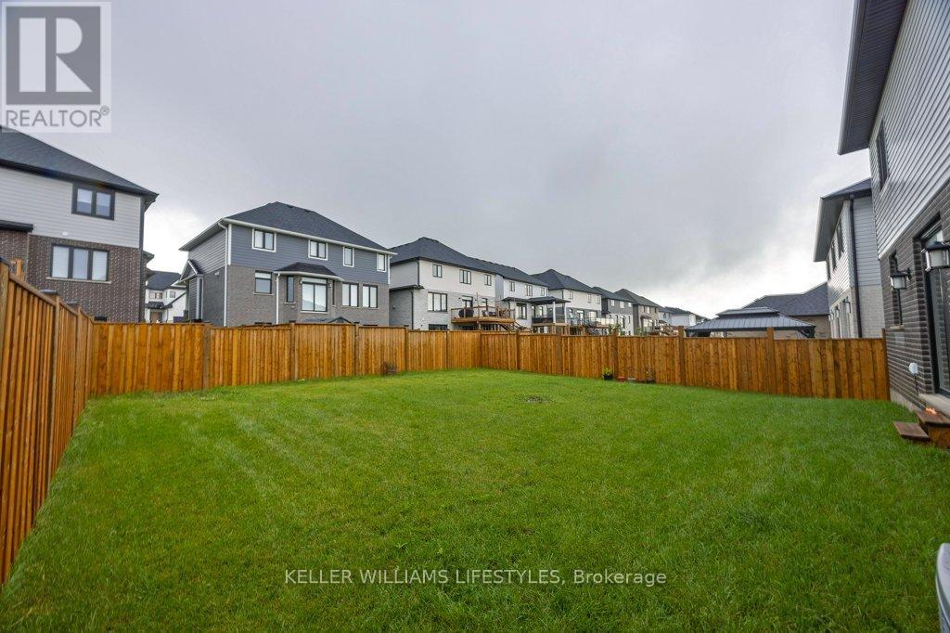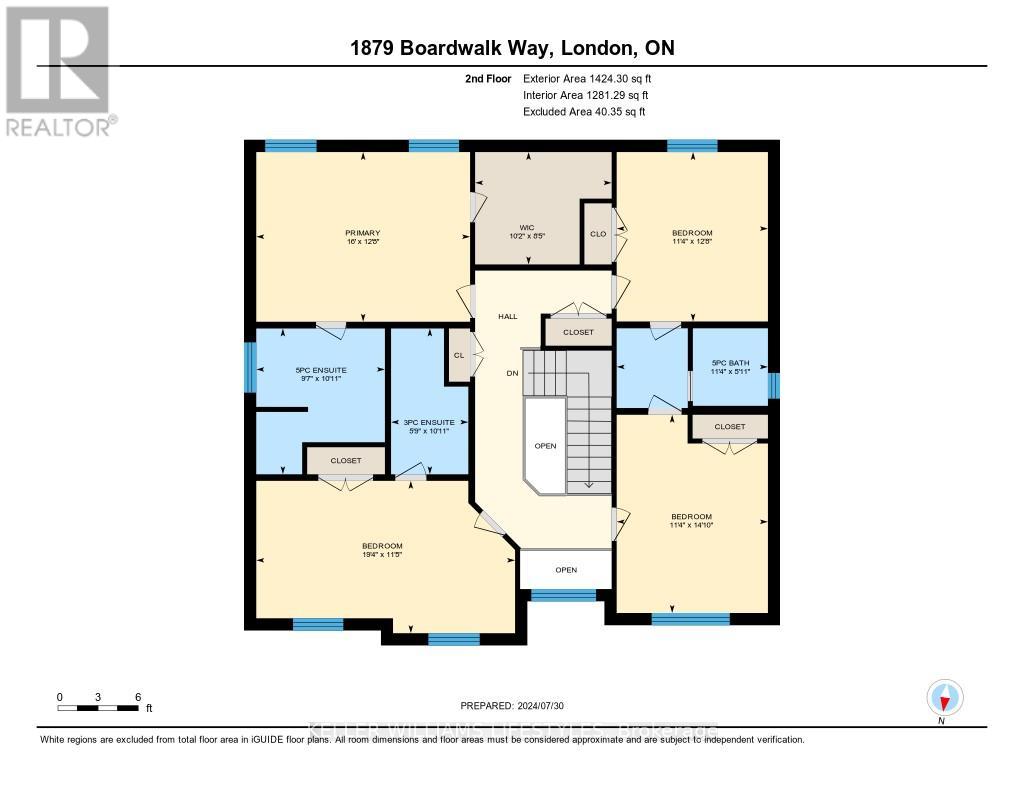4 Bedroom
4 Bathroom
2499.9795 - 2999.975 sqft
Fireplace
Central Air Conditioning, Air Exchanger
Forced Air
$1,139,900
Experience upscale living in this beautifully designed home situated on a spacious lot in Warbler Woods, West London. This luxurious property features a floor plan that flows effortlessly and gives an expansive feel from the 2-storey foyer to the formal living and dining rooms and oversized family room with a gas fireplace. The custom kitchen is a culinary enthusiast's dream, equipped with top-of-the-line BOSCH appliances, an oversized island, premium quartz countertops, a coffee nook, and a generous pantry. Upstairs, the master bedroom is a true retreat, complete with a lavish 5-piece ensuite and an expansive walk-in closet. Each of the four bedrooms boasts an ensuite bathroom, providing ultimate convenience. The home is adorned with elegant touches such as exterior and interior pot lights, soaring 9ft ceilings (all three levels), 8ft doors on the main floor, and custom chandeliers, not to mention copious natural light throughout. The ready-to-finish basement features egress windows, 9ft ceilings and a side walkout, perfect for a secondary suite. You'll also appreciate the large, fully fenced backyard, double-car garage, and interlocking driveway with room for four cars, offering enhanced convenience. This home is close to top-rated schools, beautiful parks, shopping centres, popular restaurants, and major transportation routes. Discover this exceptional West London property's perfect blend of luxury, contemporary style and comfort. **** EXTRAS **** 3 Exterior / 1 Interior security camera (id:52600)
Property Details
|
MLS® Number
|
X9241041 |
|
Property Type
|
Single Family |
|
Community Name
|
South A |
|
AmenitiesNearBy
|
Park, Schools, Public Transit |
|
ParkingSpaceTotal
|
6 |
|
Structure
|
Porch |
Building
|
BathroomTotal
|
4 |
|
BedroomsAboveGround
|
4 |
|
BedroomsTotal
|
4 |
|
Amenities
|
Fireplace(s) |
|
Appliances
|
Dishwasher, Dryer, Refrigerator, Stove, Washer |
|
BasementDevelopment
|
Unfinished |
|
BasementType
|
N/a (unfinished) |
|
ConstructionStyleAttachment
|
Detached |
|
CoolingType
|
Central Air Conditioning, Air Exchanger |
|
ExteriorFinish
|
Brick Facing |
|
FireplacePresent
|
Yes |
|
FireplaceTotal
|
1 |
|
FireplaceType
|
Insert |
|
FoundationType
|
Poured Concrete |
|
HalfBathTotal
|
1 |
|
HeatingFuel
|
Natural Gas |
|
HeatingType
|
Forced Air |
|
StoriesTotal
|
2 |
|
SizeInterior
|
2499.9795 - 2999.975 Sqft |
|
Type
|
House |
|
UtilityWater
|
Municipal Water |
Parking
Land
|
Acreage
|
No |
|
FenceType
|
Fenced Yard |
|
LandAmenities
|
Park, Schools, Public Transit |
|
Sewer
|
Sanitary Sewer |
|
SizeDepth
|
116 Ft |
|
SizeFrontage
|
51 Ft ,2 In |
|
SizeIrregular
|
51.2 X 116 Ft |
|
SizeTotalText
|
51.2 X 116 Ft|under 1/2 Acre |
|
ZoningDescription
|
R1-4 |
Rooms
| Level |
Type |
Length |
Width |
Dimensions |
|
Second Level |
Bedroom |
4.87 m |
3.87 m |
4.87 m x 3.87 m |
|
Second Level |
Bedroom 2 |
3.45 m |
4.52 m |
3.45 m x 4.52 m |
|
Second Level |
Bedroom 3 |
5.9 m |
3.47 m |
5.9 m x 3.47 m |
|
Second Level |
Bedroom 4 |
3.45 m |
3.86 m |
3.45 m x 3.86 m |
|
Main Level |
Eating Area |
3.89 m |
4.25 m |
3.89 m x 4.25 m |
|
Main Level |
Dining Room |
3.26 m |
2.38 m |
3.26 m x 2.38 m |
|
Main Level |
Family Room |
4.28 m |
4.25 m |
4.28 m x 4.25 m |
|
Main Level |
Foyer |
2.05 m |
2.23 m |
2.05 m x 2.23 m |
|
Main Level |
Kitchen |
3.26 m |
5.07 m |
3.26 m x 5.07 m |
|
Main Level |
Laundry Room |
2.58 m |
2.59 m |
2.58 m x 2.59 m |
|
Main Level |
Living Room |
3.26 m |
3.69 m |
3.26 m x 3.69 m |
Utilities
|
Cable
|
Available |
|
Sewer
|
Installed |
https://www.realtor.ca/real-estate/27256247/1879-boardwalk-way-london-south-a




