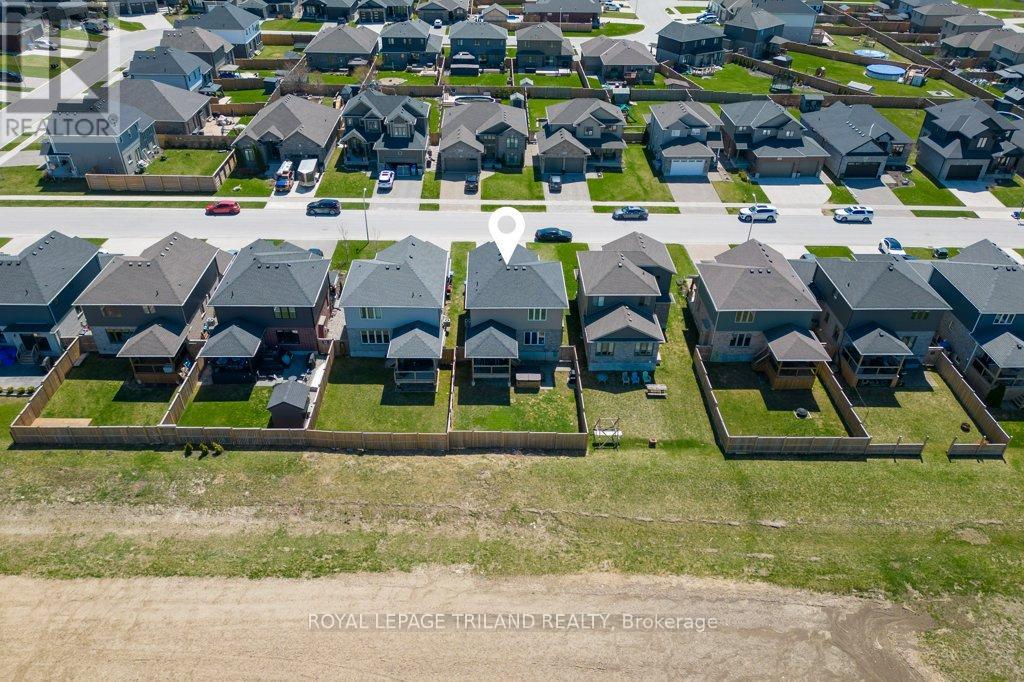4 Bedroom
4 Bathroom
1500 - 2000 sqft
Fireplace
Central Air Conditioning
Forced Air
Landscaped
$749,900
Located in a family-friendly neighbourhood in the town of Lucan, an easy commute to London, this 4-bedroom, 3.5-bathroom home backs onto a field and offers comfort, space, and convenience. Close to schools, parks playgrounds, walking trails, and all of Lucan's local amenities, its the perfect place to call home. The exterior features an insulated double garage, concrete driveway, and a charming front porch. Inside, you'll find a bright foyer, a convenient 2-piece bathroom, functional mudroom with built-in bench and a cozy living room with a gas fireplace. The gourmet kitchen includes granite countertops, an island, and included appliances, flowing into the dining area with patio doors leading to a covered back deck complete with privacy shutters. The fully fenced yard includes an Arctic Spa hot tub perfect for relaxing or entertaining. Upstairs, the spacious primary suite overlooks the backyard and features a walk-in closet and a private ensuite with a glass shower and double vanity with granite countertops and a closet. Two additional bedrooms with closets, a full 4-piece bathroom, and a laundry room with another closet complete the second level. The recently finished basement adds even more living space, with upgraded soundproofing in the ceiling and luxury vinyl plank flooring throughout. It includes a large family room with a built-in electric fireplace, an additional bedroom or office, and a 3-piece bathroom with a shower. There's also plenty of storage space. This move-in ready home offers the perfect mix of indoor comfort and outdoor charm in a growing community. (id:52600)
Property Details
|
MLS® Number
|
X12097882 |
|
Property Type
|
Single Family |
|
Community Name
|
Lucan |
|
AmenitiesNearBy
|
Park, Schools |
|
CommunityFeatures
|
Community Centre |
|
Easement
|
Sub Division Covenants |
|
EquipmentType
|
Water Heater |
|
ParkingSpaceTotal
|
6 |
|
RentalEquipmentType
|
Water Heater |
|
Structure
|
Deck |
Building
|
BathroomTotal
|
4 |
|
BedroomsAboveGround
|
3 |
|
BedroomsBelowGround
|
1 |
|
BedroomsTotal
|
4 |
|
Age
|
6 To 15 Years |
|
Amenities
|
Fireplace(s) |
|
Appliances
|
Garage Door Opener Remote(s), Blinds, Dishwasher, Microwave, Hood Fan, Stove, Window Coverings, Refrigerator |
|
BasementType
|
Partial |
|
ConstructionStatus
|
Insulation Upgraded |
|
ConstructionStyleAttachment
|
Detached |
|
CoolingType
|
Central Air Conditioning |
|
ExteriorFinish
|
Brick, Vinyl Siding |
|
FireplacePresent
|
Yes |
|
FireplaceTotal
|
2 |
|
FoundationType
|
Poured Concrete |
|
HalfBathTotal
|
1 |
|
HeatingFuel
|
Natural Gas |
|
HeatingType
|
Forced Air |
|
StoriesTotal
|
2 |
|
SizeInterior
|
1500 - 2000 Sqft |
|
Type
|
House |
|
UtilityWater
|
Municipal Water |
Parking
Land
|
Acreage
|
No |
|
FenceType
|
Fully Fenced, Fenced Yard |
|
LandAmenities
|
Park, Schools |
|
LandscapeFeatures
|
Landscaped |
|
Sewer
|
Sanitary Sewer |
|
SizeDepth
|
109 Ft ,8 In |
|
SizeFrontage
|
39 Ft ,4 In |
|
SizeIrregular
|
39.4 X 109.7 Ft |
|
SizeTotalText
|
39.4 X 109.7 Ft |
|
ZoningDescription
|
Rt |
Rooms
| Level |
Type |
Length |
Width |
Dimensions |
|
Second Level |
Primary Bedroom |
4.87 m |
4.71 m |
4.87 m x 4.71 m |
|
Second Level |
Bedroom |
3.08 m |
3.63 m |
3.08 m x 3.63 m |
|
Second Level |
Bedroom |
3.05 m |
3.01 m |
3.05 m x 3.01 m |
|
Second Level |
Laundry Room |
2.07 m |
2.87 m |
2.07 m x 2.87 m |
|
Lower Level |
Bedroom |
3.11 m |
3.43 m |
3.11 m x 3.43 m |
|
Lower Level |
Utility Room |
8.19 m |
3.3 m |
8.19 m x 3.3 m |
|
Lower Level |
Family Room |
5.22 m |
4.56 m |
5.22 m x 4.56 m |
|
Main Level |
Foyer |
2.71 m |
3.56 m |
2.71 m x 3.56 m |
|
Main Level |
Living Room |
4.95 m |
4.59 m |
4.95 m x 4.59 m |
|
Main Level |
Kitchen |
3.42 m |
3.54 m |
3.42 m x 3.54 m |
|
Main Level |
Dining Room |
3.33 m |
2.71 m |
3.33 m x 2.71 m |
|
Main Level |
Mud Room |
3.54 m |
1.8 m |
3.54 m x 1.8 m |
Utilities
|
Cable
|
Available |
|
Sewer
|
Installed |
https://www.realtor.ca/real-estate/28201457/178-gilmour-drive-lucan-biddulph-lucan-lucan













































