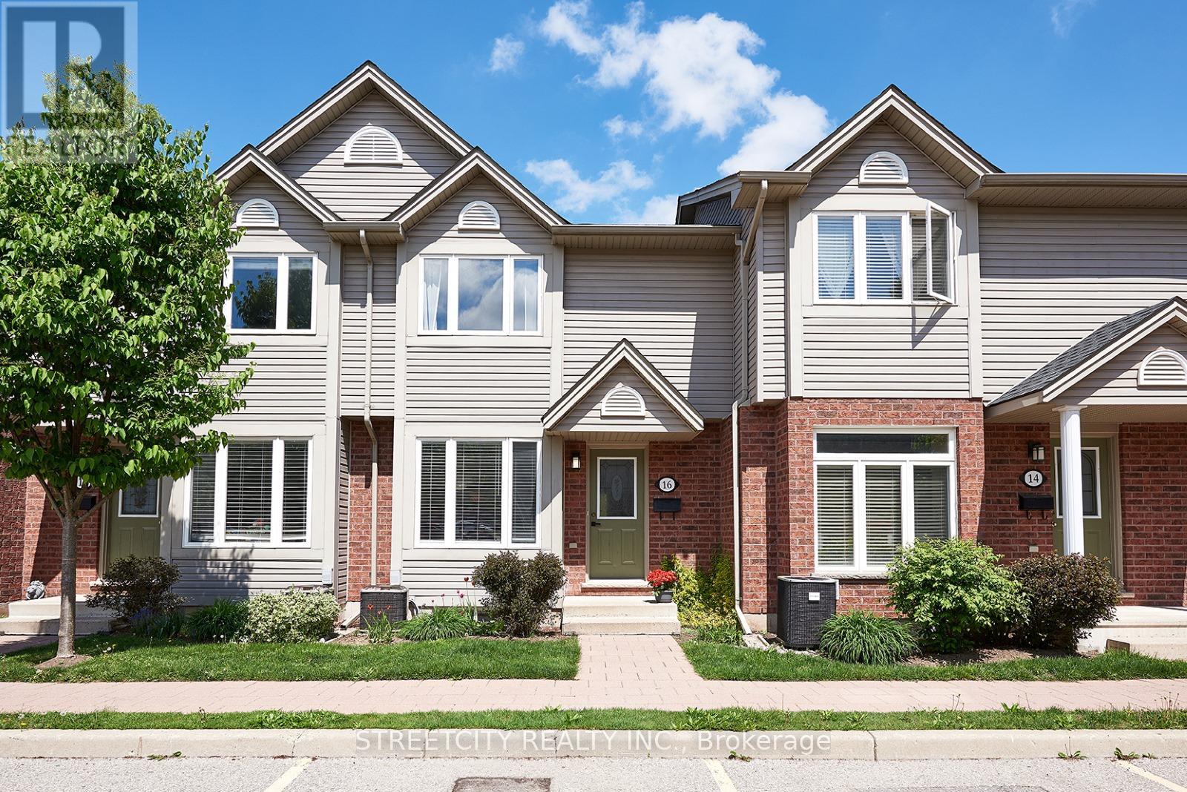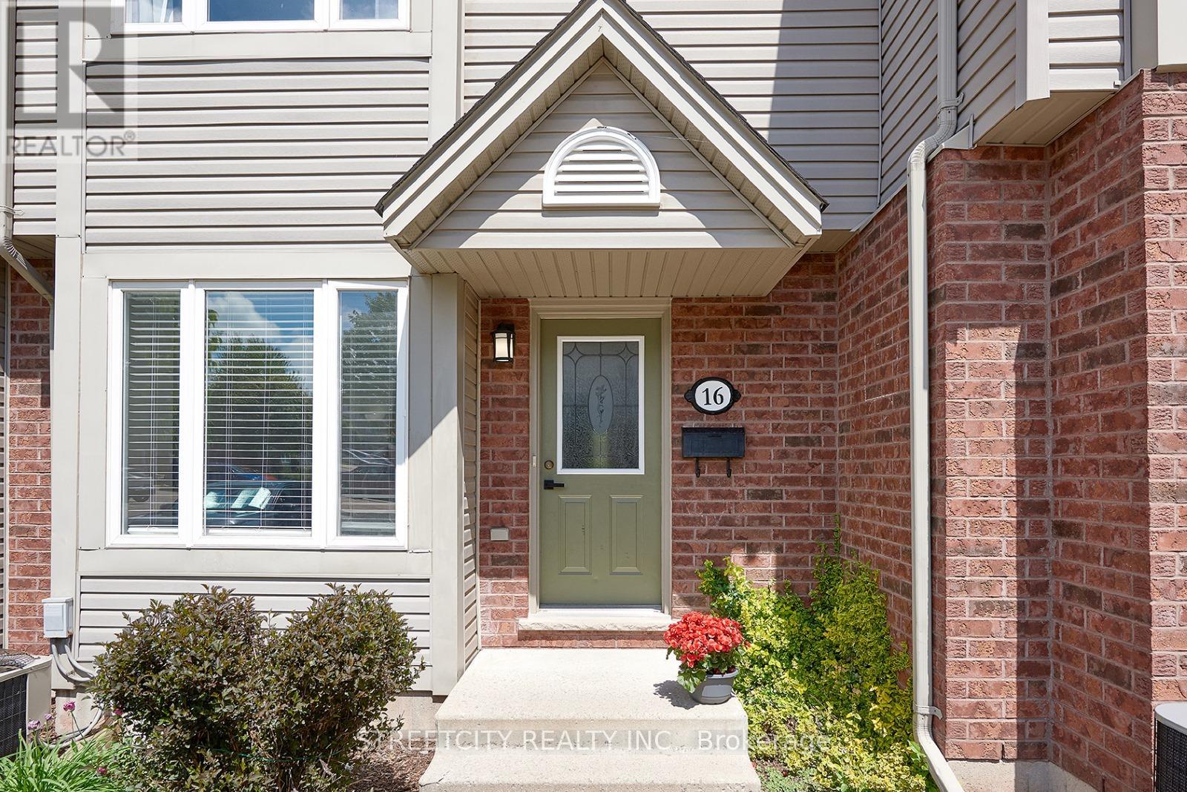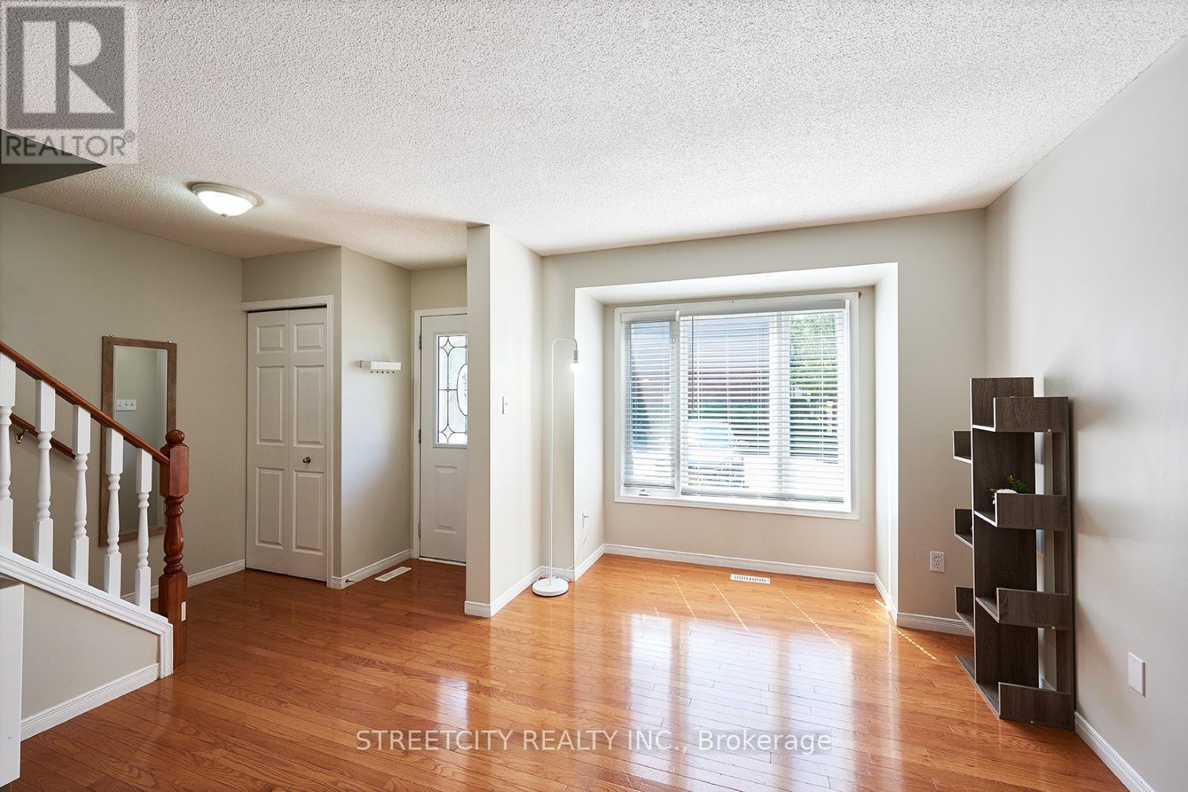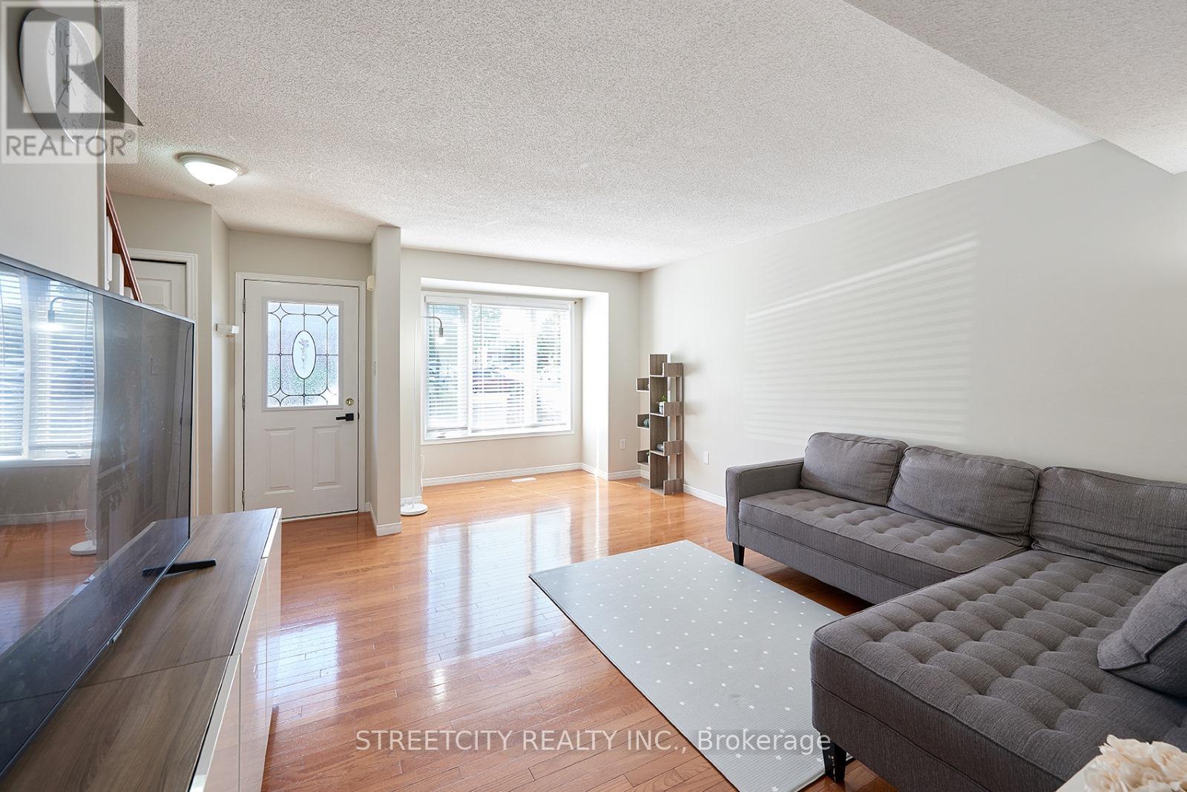16 - 1535 Trossacks Avenue London North, Ontario N5X 4R1
$495,000Maintenance, Common Area Maintenance, Insurance, Parking
$326 Monthly
Maintenance, Common Area Maintenance, Insurance, Parking
$326 MonthlyMove-In Ready Townhome Backing Onto Scenic Park Trail Welcome to this beautifully updated 3-bedroom, 1.5-bathroom townhouse condominium nestled in the sought-after Stoney Creek neighbourhood of North London. This move-in-ready gem combines modern finishes with an unbeatable location, perfect for first-time buyers, young families, or savvy investors. Freshly painted throughout, the home features gleaming hardwood in the living areas, new laminate flooring in the bedrooms and basement, and stylish stainless steel appliances in the kitchen. The finished basement provides added living space perfect for a home office, playroom, or cozy den. What truly sets this home apart is its direct access to Constitution Park a newly renovated green space with walking trails, splash pad, playground, and sports courts, right in your backyard. Step out and enjoy nature, entertain kids, or unwind on evening strolls its like having your private park! Located within walking distance to Sobeys, Food Basic, Rexall, banks, and more, and just minutes to Masonville Mall, Western University, Fanshawe College, and the YMCA. Excellent school zones and transit access make daily life smooth and stress-free. (id:52600)
Property Details
| MLS® Number | X12154999 |
| Property Type | Single Family |
| Community Name | North C |
| AmenitiesNearBy | Park, Public Transit |
| CommunityFeatures | Pet Restrictions |
| EquipmentType | Water Heater |
| Features | Flat Site |
| ParkingSpaceTotal | 1 |
| RentalEquipmentType | Water Heater |
| Structure | Deck |
Building
| BathroomTotal | 2 |
| BedroomsAboveGround | 3 |
| BedroomsTotal | 3 |
| Age | 16 To 30 Years |
| Appliances | Dishwasher, Dryer, Stove, Washer, Refrigerator |
| BasementDevelopment | Finished |
| BasementType | N/a (finished) |
| CoolingType | Central Air Conditioning |
| ExteriorFinish | Brick, Vinyl Siding |
| FoundationType | Poured Concrete |
| HalfBathTotal | 1 |
| HeatingFuel | Natural Gas |
| HeatingType | Forced Air |
| StoriesTotal | 2 |
| SizeInterior | 1000 - 1199 Sqft |
| Type | Row / Townhouse |
Parking
| No Garage |
Land
| Acreage | No |
| LandAmenities | Park, Public Transit |
| ZoningDescription | R6-5 |
Rooms
| Level | Type | Length | Width | Dimensions |
|---|---|---|---|---|
| Second Level | Primary Bedroom | 4.42 m | 3.96 m | 4.42 m x 3.96 m |
| Second Level | Bedroom 2 | 3.4 m | 2.51 m | 3.4 m x 2.51 m |
| Second Level | Bedroom 3 | 3.05 m | 2.44 m | 3.05 m x 2.44 m |
| Basement | Utility Room | 3.96 m | 5.18 m | 3.96 m x 5.18 m |
| Basement | Recreational, Games Room | 4.27 m | 3.89 m | 4.27 m x 3.89 m |
| Main Level | Kitchen | 2.44 m | 2.9 m | 2.44 m x 2.9 m |
| Main Level | Living Room | 5 m | 3.96 m | 5 m x 3.96 m |
| Main Level | Dining Room | 4.14 m | 2.77 m | 4.14 m x 2.77 m |
https://www.realtor.ca/real-estate/28326729/16-1535-trossacks-avenue-london-north-north-c-north-c
Interested?
Contact us for more information





























