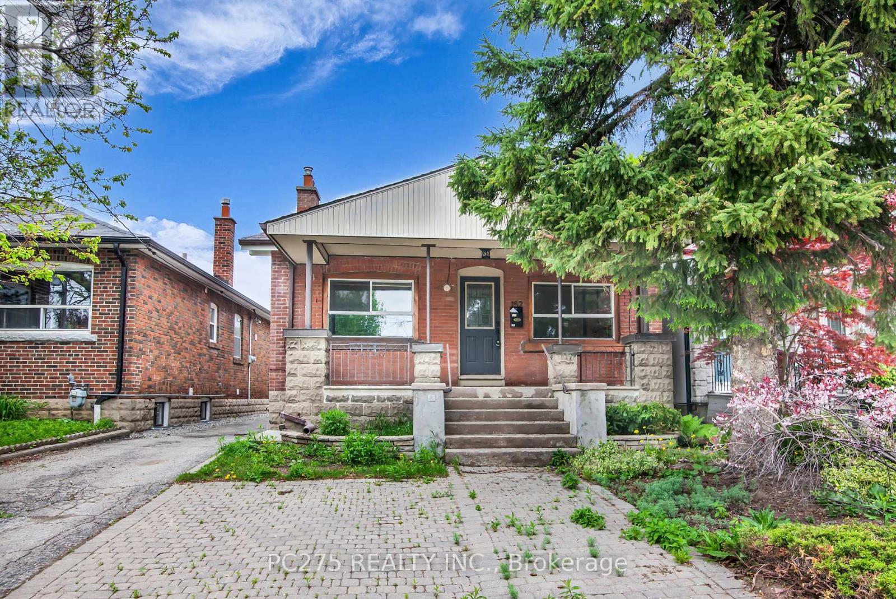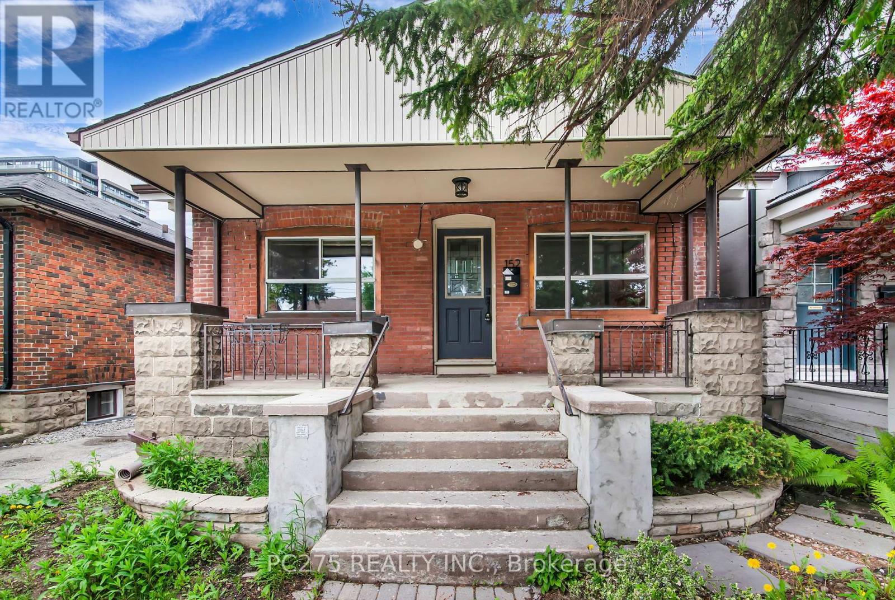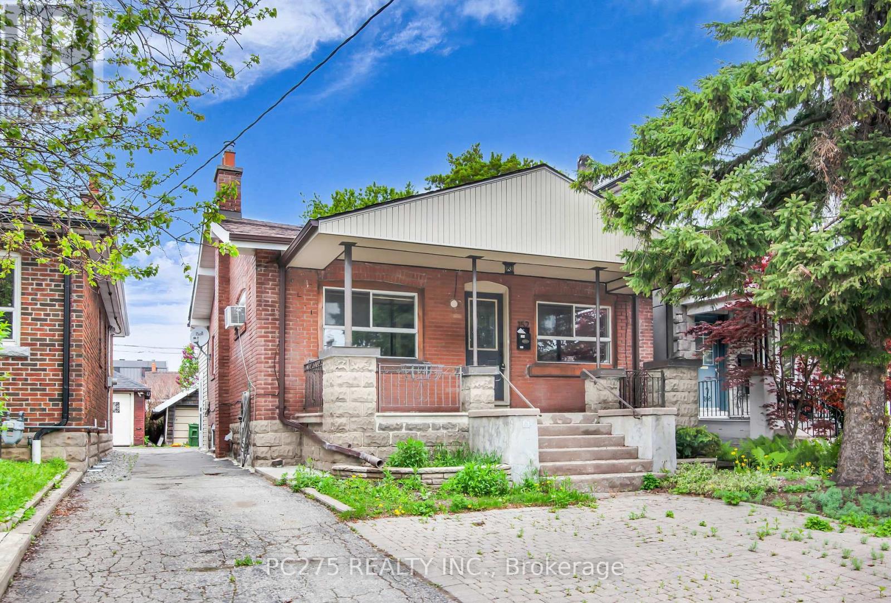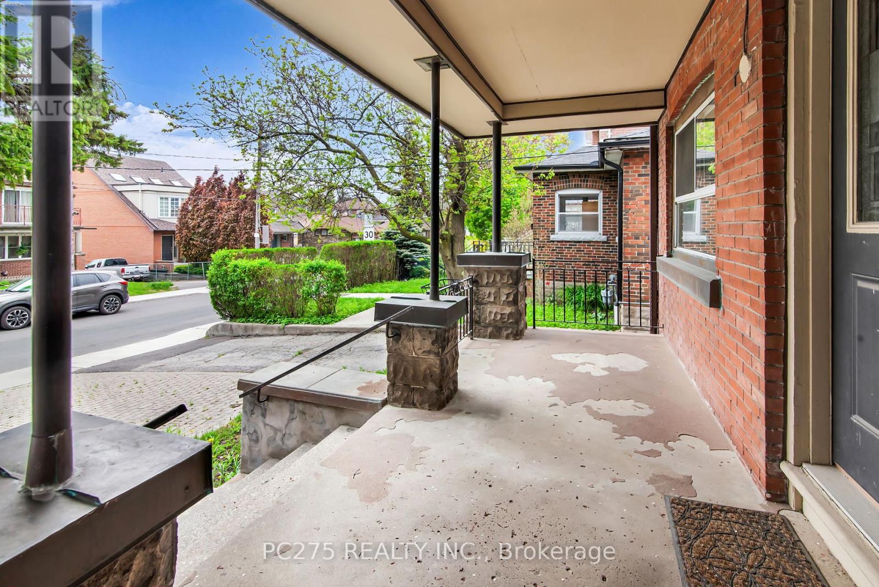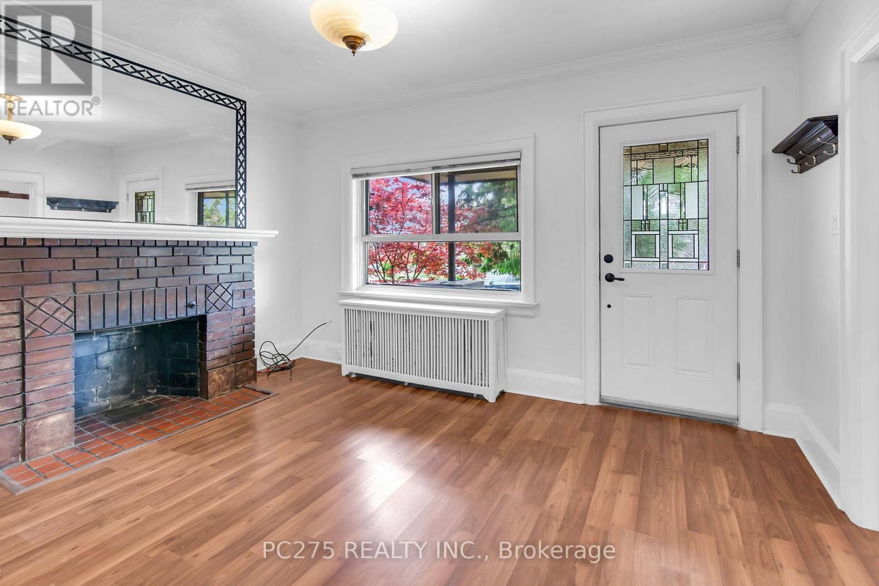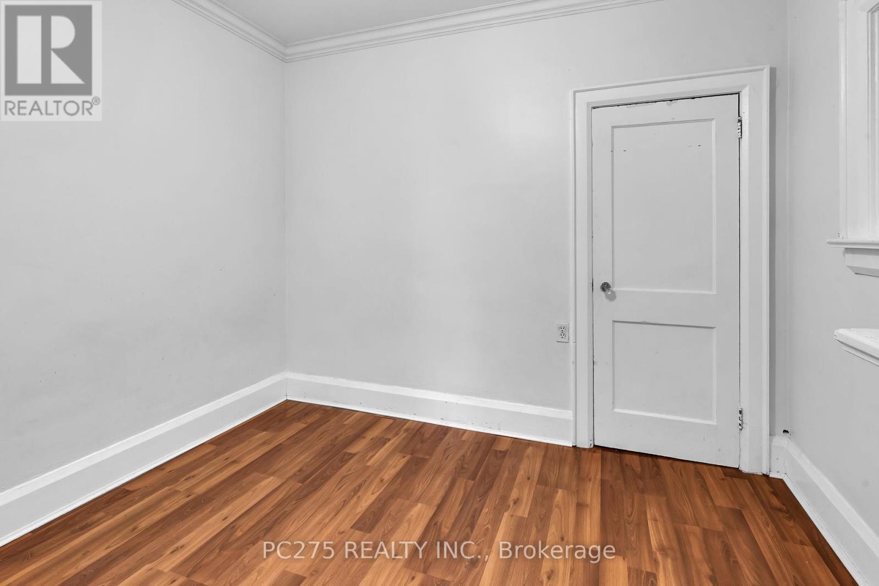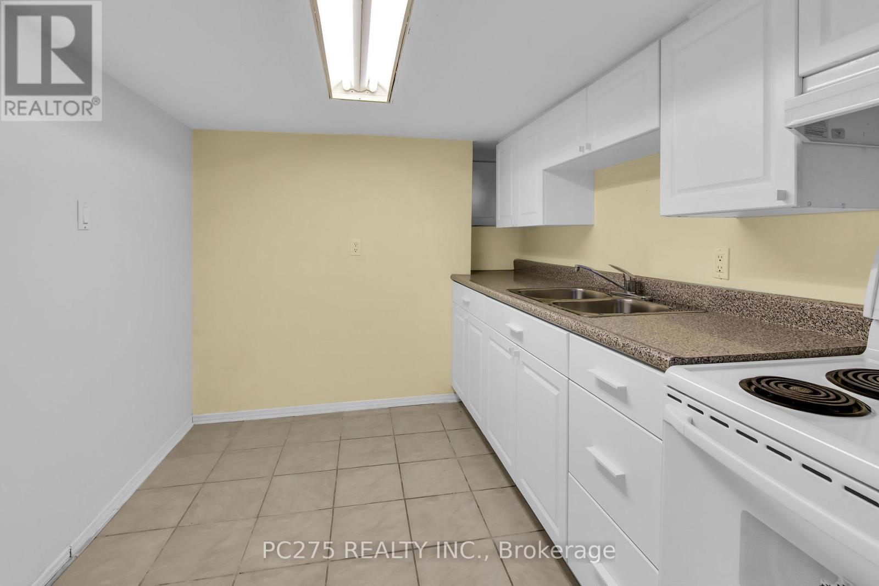3 Bedroom
2 Bathroom
700 - 1100 sqft
Bungalow
Window Air Conditioner
Hot Water Radiator Heat
$1,199,000
Renovate or build on this large lot east of Oakwood on the prestigious street that is Gloucester Grove. Just a 3-minute walk to the Eglinton Crosstown, tentatively scheduled to open this September. Featuring an exceptionally rare 32 ft wide lot wider than most in the neighbourhood making it ideal for builders, investors or end-users with a vision. Surrounded by modern homes and ongoing redevelopment, this solid brick bungalow offers excellent potential for a new build or a renovation project. Zoned to allow a generous 80% building coverage, making it easier to get approval from the Committee of Adjustments. Lot includes a front pad parking spot (licensed by the City) and a rear spot. Enjoy quick access to the Allen Road, the lush Cedarvale Ravine and great schools like Leo Baeck. This is a rare opportunity to plant roots in a rising neighbourhood where transit, lifestyle, and long-term value are accelerating! (id:52600)
Property Details
|
MLS® Number
|
C12152066 |
|
Property Type
|
Single Family |
|
Community Name
|
Oakwood Village |
|
AmenitiesNearBy
|
Park, Public Transit, Schools |
|
CommunityFeatures
|
Community Centre |
|
EquipmentType
|
None |
|
Features
|
Ravine, Carpet Free, In-law Suite |
|
ParkingSpaceTotal
|
2 |
|
RentalEquipmentType
|
None |
|
Structure
|
Porch, Shed |
Building
|
BathroomTotal
|
2 |
|
BedroomsAboveGround
|
2 |
|
BedroomsBelowGround
|
1 |
|
BedroomsTotal
|
3 |
|
Age
|
100+ Years |
|
Appliances
|
Two Stoves, Water Heater, Window Coverings, Refrigerator |
|
ArchitecturalStyle
|
Bungalow |
|
BasementDevelopment
|
Finished |
|
BasementFeatures
|
Separate Entrance |
|
BasementType
|
N/a (finished) |
|
ConstructionStyleAttachment
|
Detached |
|
CoolingType
|
Window Air Conditioner |
|
ExteriorFinish
|
Brick |
|
FlooringType
|
Laminate, Tile |
|
FoundationType
|
Brick |
|
HeatingFuel
|
Natural Gas |
|
HeatingType
|
Hot Water Radiator Heat |
|
StoriesTotal
|
1 |
|
SizeInterior
|
700 - 1100 Sqft |
|
Type
|
House |
|
UtilityWater
|
Municipal Water |
Parking
Land
|
Acreage
|
No |
|
LandAmenities
|
Park, Public Transit, Schools |
|
Sewer
|
Sanitary Sewer |
|
SizeDepth
|
100 Ft |
|
SizeFrontage
|
32 Ft |
|
SizeIrregular
|
32 X 100 Ft |
|
SizeTotalText
|
32 X 100 Ft |
|
ZoningDescription
|
Rm(f12;u2;d0.8*252) |
Rooms
| Level |
Type |
Length |
Width |
Dimensions |
|
Lower Level |
Living Room |
3.94 m |
3.26 m |
3.94 m x 3.26 m |
|
Lower Level |
Dining Room |
2.9 m |
2.26 m |
2.9 m x 2.26 m |
|
Lower Level |
Kitchen |
2.96 m |
2.38 m |
2.96 m x 2.38 m |
|
Lower Level |
Bedroom |
4.37 m |
3.26 m |
4.37 m x 3.26 m |
|
Lower Level |
Den |
3.85 m |
3.26 m |
3.85 m x 3.26 m |
|
Main Level |
Living Room |
4.22 m |
3.38 m |
4.22 m x 3.38 m |
|
Main Level |
Dining Room |
3.67 m |
3 m |
3.67 m x 3 m |
|
Main Level |
Kitchen |
4.67 m |
2.98 m |
4.67 m x 2.98 m |
|
Main Level |
Bedroom |
3.38 m |
3.08 m |
3.38 m x 3.08 m |
|
Main Level |
Bedroom |
3.19 m |
3.06 m |
3.19 m x 3.06 m |
https://www.realtor.ca/real-estate/28320304/152-gloucester-grove-toronto-oakwood-village-oakwood-village
