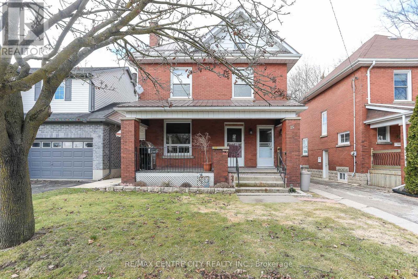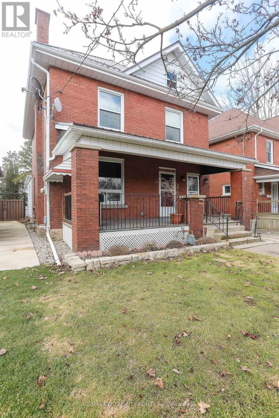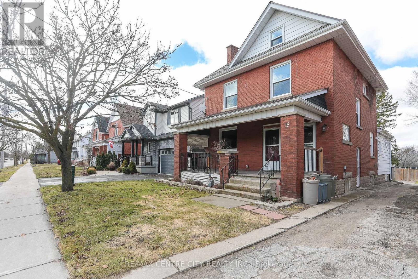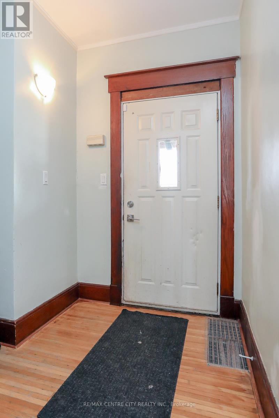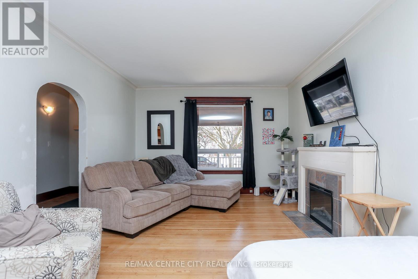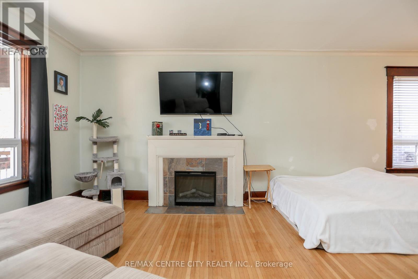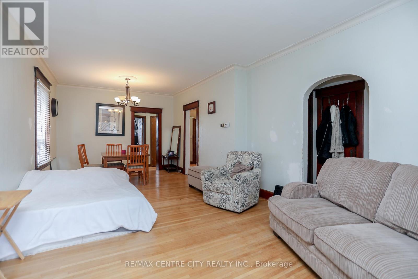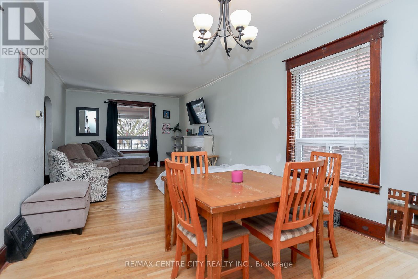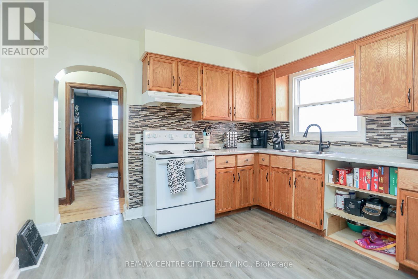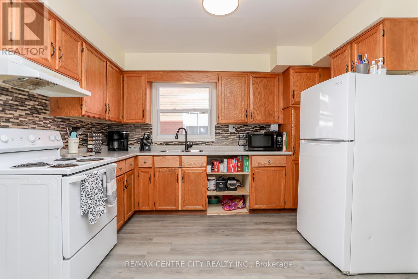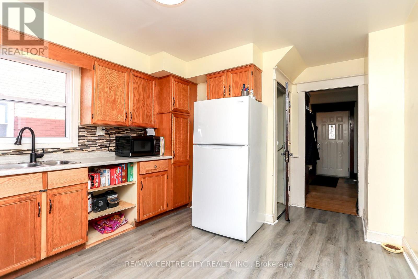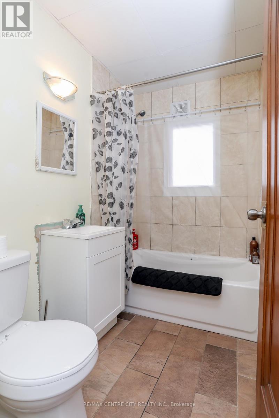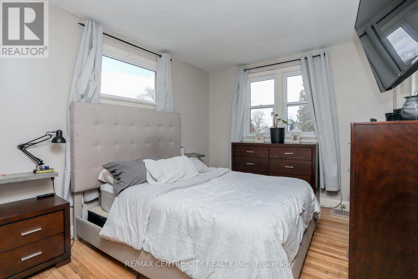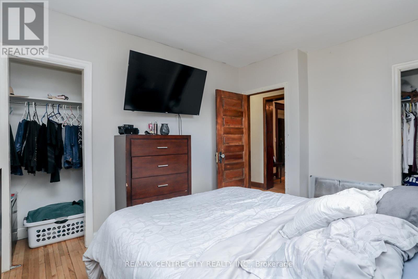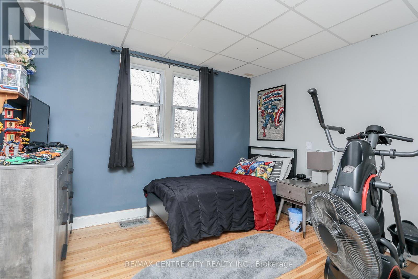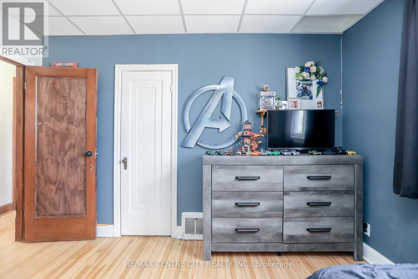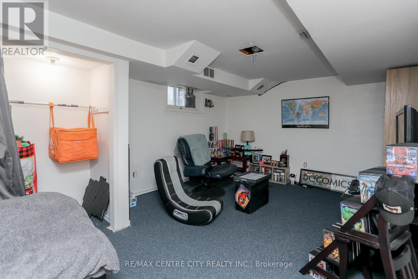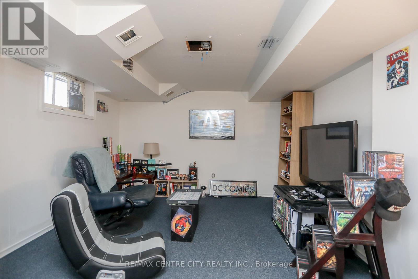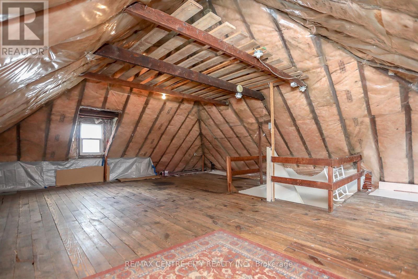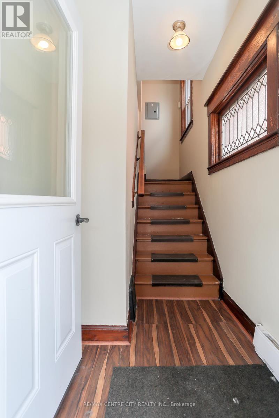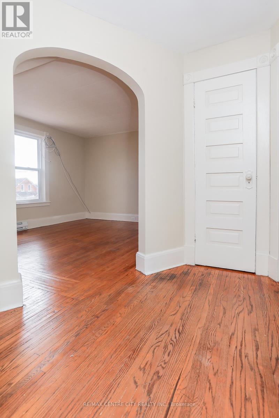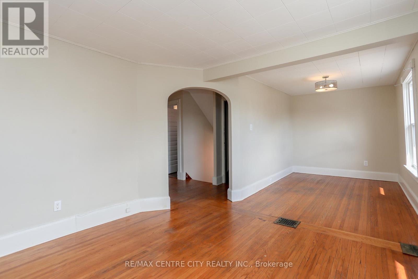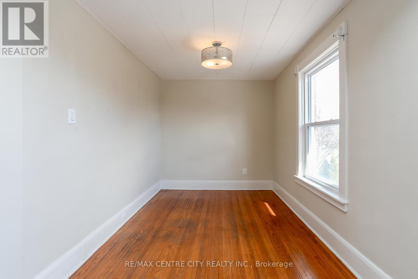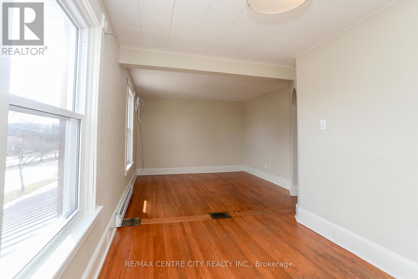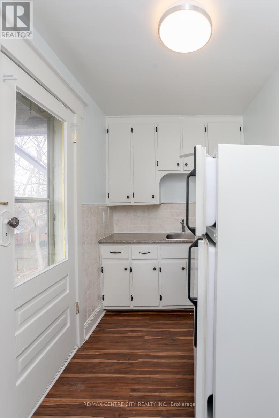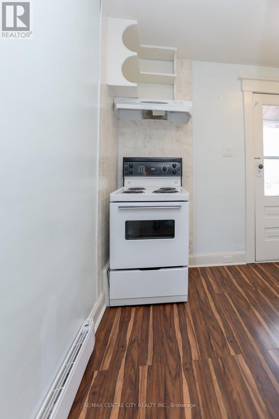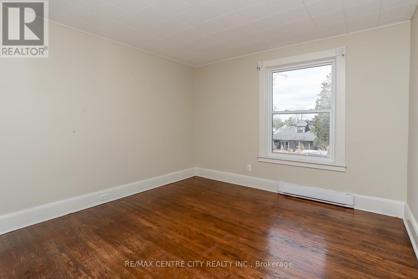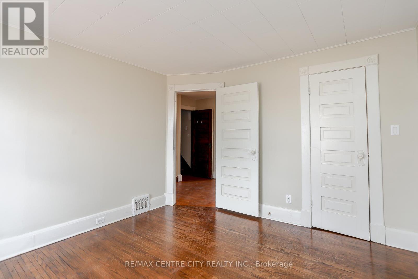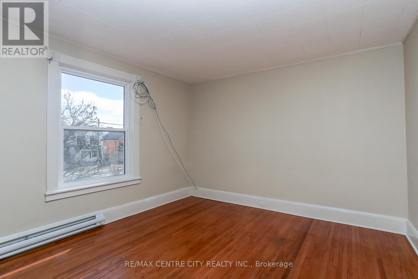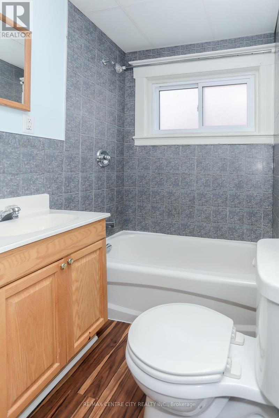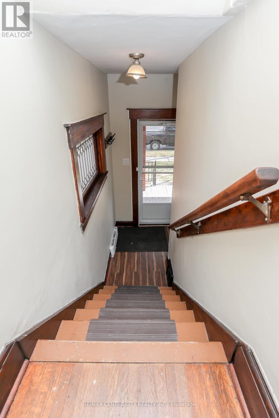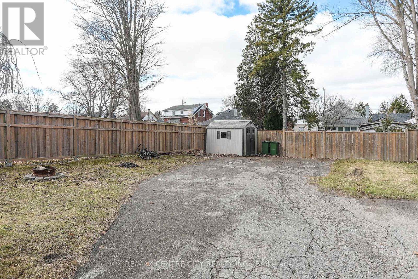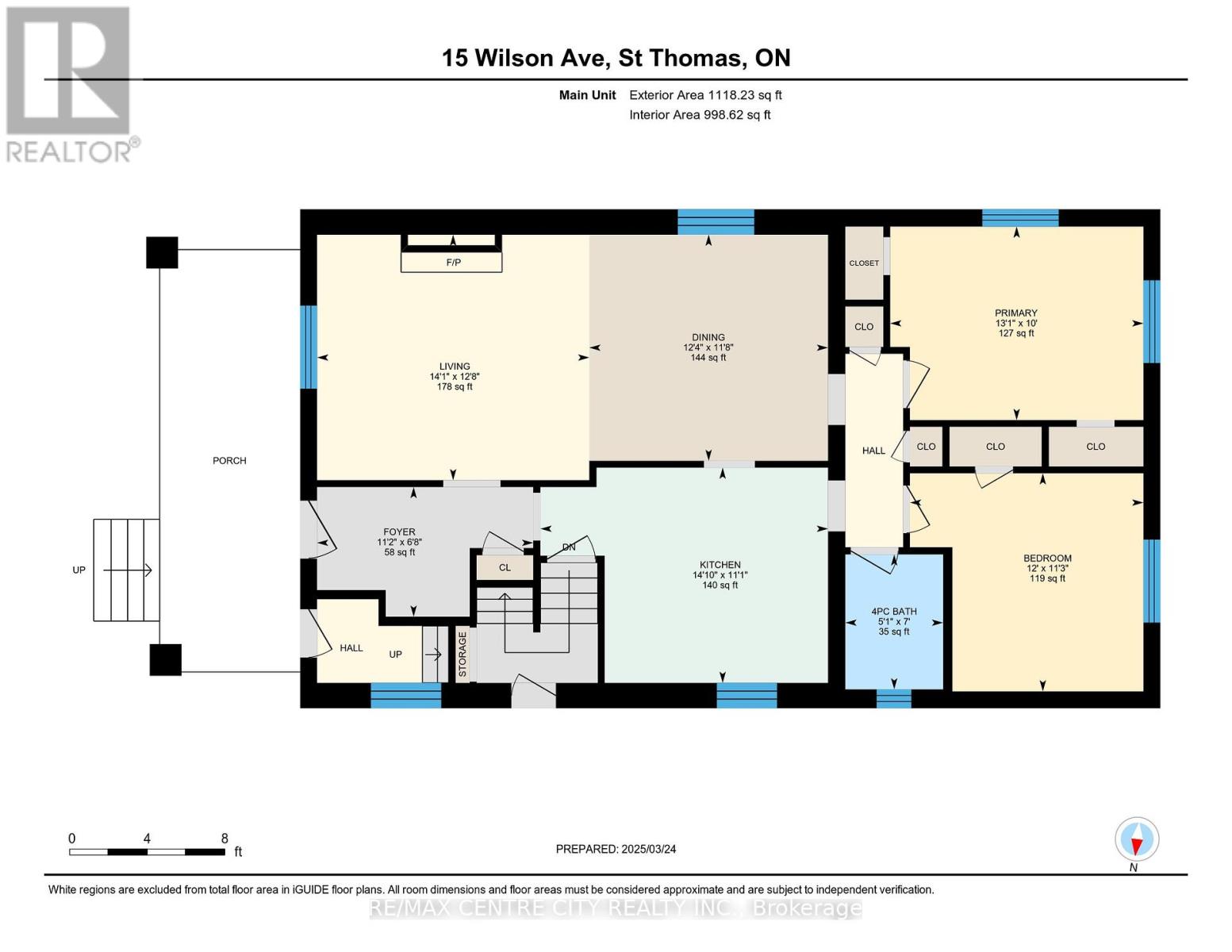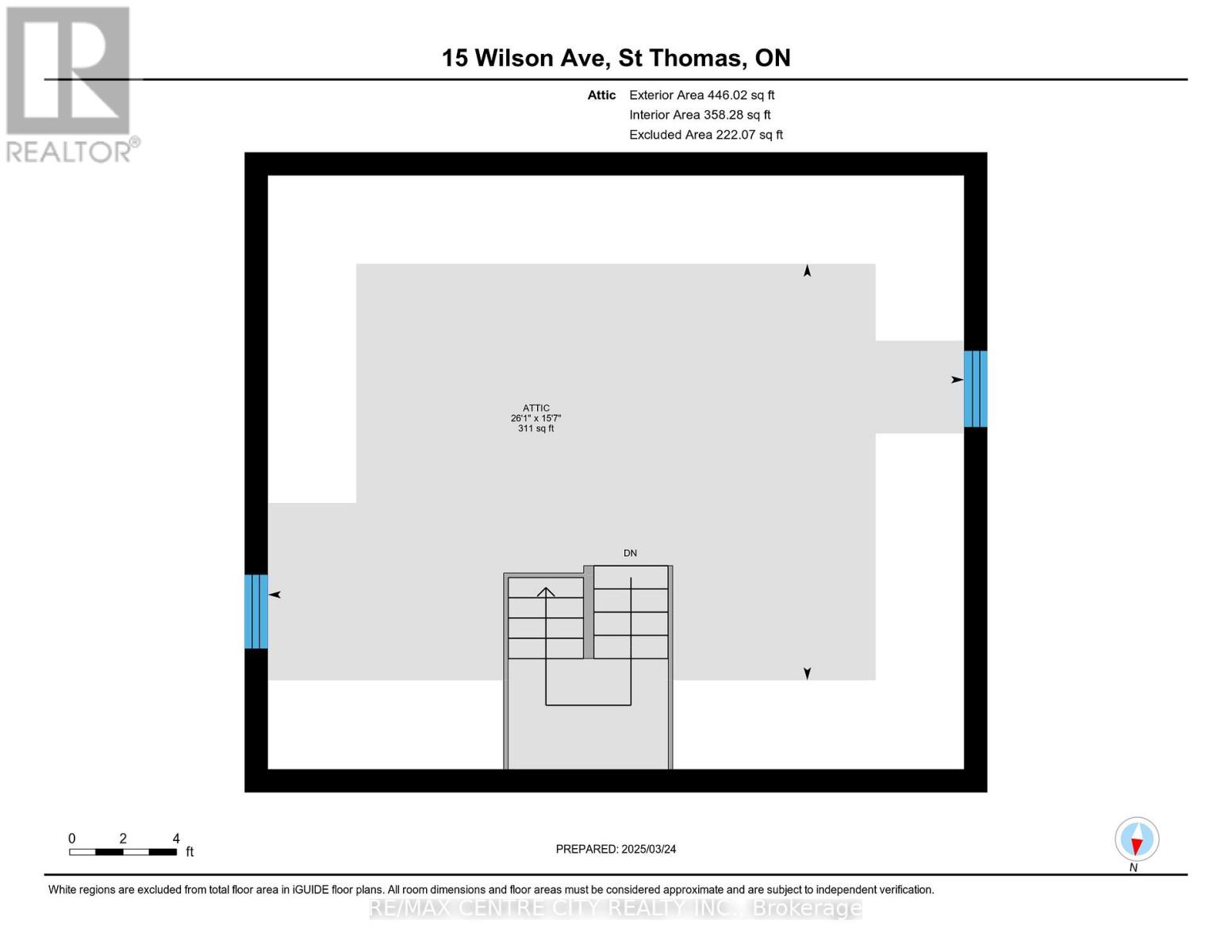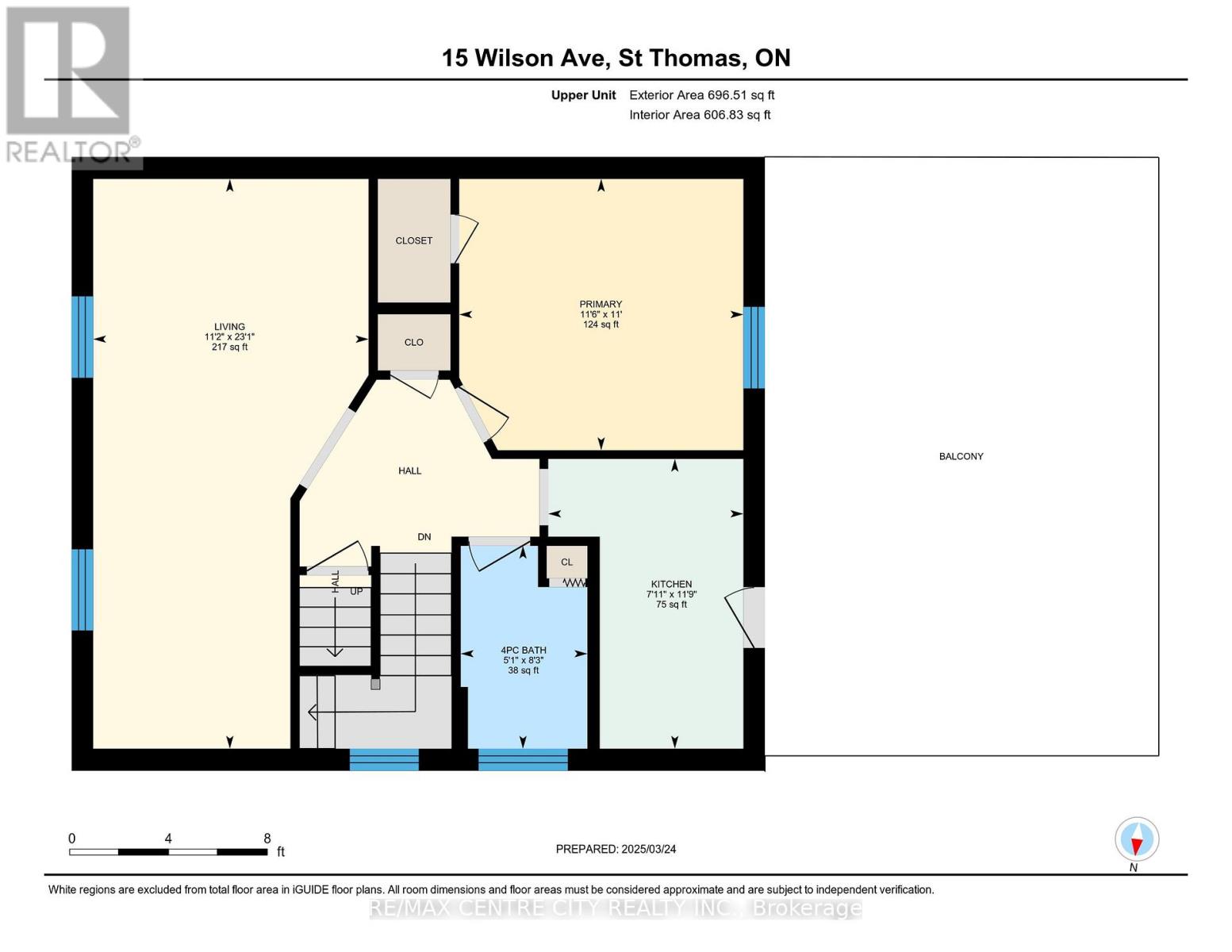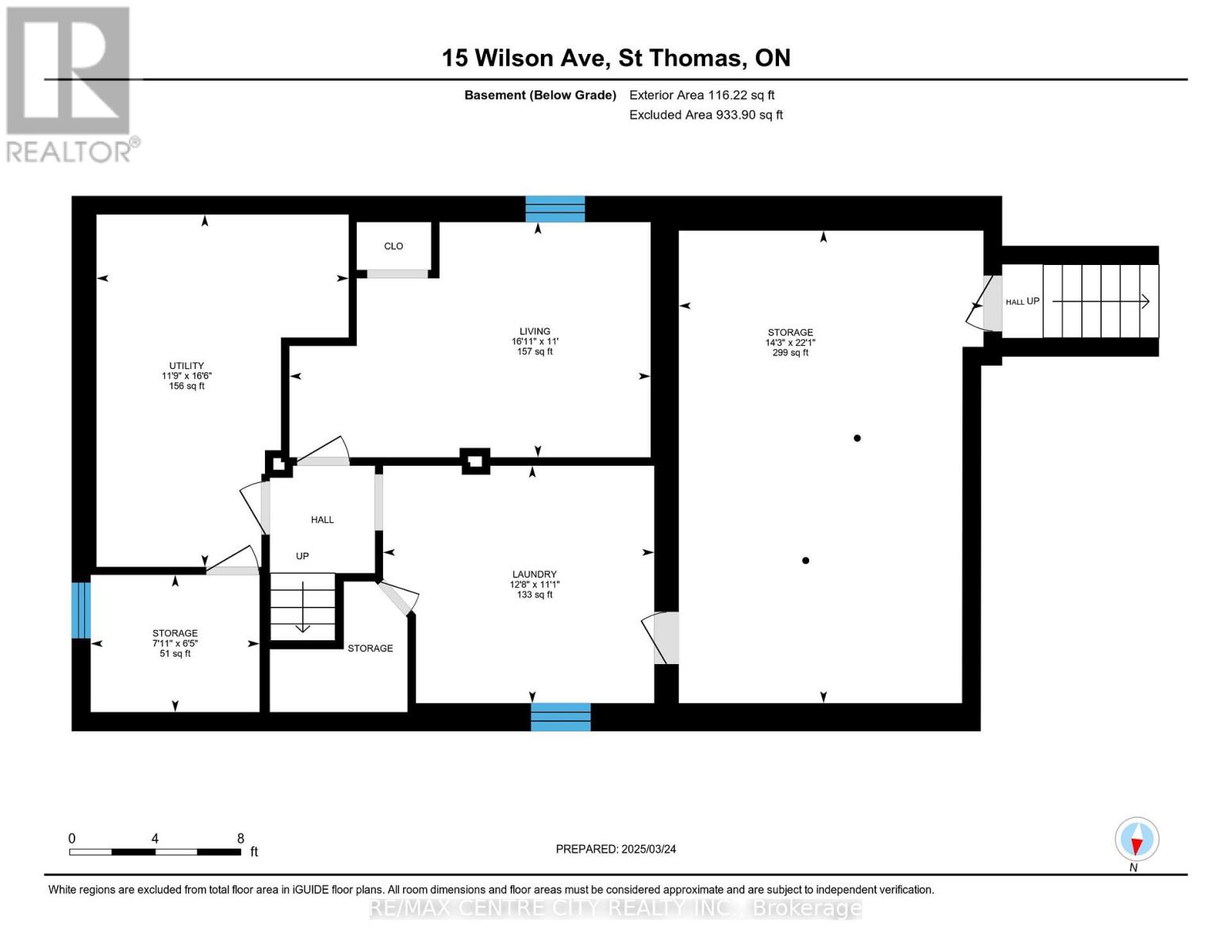15 Wilson Avenue St. Thomas, Ontario N5R 3P9
3 Bedroom
2 Bathroom
Forced Air
$535,000
Up and down duplex in a convenient location. Separate laundry areas, hydro, gas, and water meters. The tenanted main floor apartment is a good size 2 bedroom with a rec room in the basement. Upstairs is a vacant 1 bedroom apartment with hardwood flooring and walk-up access to the attic. Updates and improvements include new windows on the main floor and upstairs in 2018, all new wiring and breaker panel in 2017. Flat rough on the addition replaced in 2019. Metal roof on the main house. Mutual driveway with 4 parking spots at the back. 2 water heaters are owned. (id:52600)
Property Details
| MLS® Number | X12042258 |
| Property Type | Multi-family |
| Community Name | St. Thomas |
| AmenitiesNearBy | Park, Schools |
| CommunityFeatures | Community Centre |
| ParkingSpaceTotal | 4 |
| Structure | Porch |
Building
| BathroomTotal | 2 |
| BedroomsAboveGround | 3 |
| BedroomsTotal | 3 |
| Appliances | Dryer, Stove, Washer, Refrigerator |
| BasementDevelopment | Unfinished |
| BasementType | N/a (unfinished) |
| ExteriorFinish | Aluminum Siding, Brick |
| FoundationType | Block |
| HeatingFuel | Natural Gas |
| HeatingType | Forced Air |
| StoriesTotal | 2 |
| Type | Duplex |
| UtilityWater | Municipal Water |
Parking
| No Garage |
Land
| Acreage | No |
| LandAmenities | Park, Schools |
| Sewer | Sanitary Sewer |
| SizeDepth | 132 Ft |
| SizeFrontage | 33 Ft |
| SizeIrregular | 33 X 132 Ft |
| SizeTotalText | 33 X 132 Ft |
| ZoningDescription | R3 |
Rooms
| Level | Type | Length | Width | Dimensions |
|---|---|---|---|---|
| Main Level | Bathroom | 2.12 m | 1.54 m | 2.12 m x 1.54 m |
| Main Level | Bedroom | 3.43 m | 3.67 m | 3.43 m x 3.67 m |
| Main Level | Dining Room | 3.56 m | 3.75 m | 3.56 m x 3.75 m |
| Main Level | Foyer | 2.04 m | 3.4 m | 2.04 m x 3.4 m |
| Main Level | Kitchen | 3.39 m | 4.52 m | 3.39 m x 4.52 m |
| Main Level | Living Room | 3.86 m | 4.28 m | 3.86 m x 4.28 m |
| Main Level | Primary Bedroom | 3.04 m | 3.98 m | 3.04 m x 3.98 m |
| Upper Level | Primary Bedroom | 3.35 m | 3.51 m | 3.35 m x 3.51 m |
| Upper Level | Bathroom | 2.5 m | 1.56 m | 2.5 m x 1.56 m |
| Upper Level | Kitchen | 3.58 m | 2.41 m | 3.58 m x 2.41 m |
| Upper Level | Living Room | 7.03 m | 3.4 m | 7.03 m x 3.4 m |
https://www.realtor.ca/real-estate/28075543/15-wilson-avenue-st-thomas-st-thomas
Interested?
Contact us for more information
