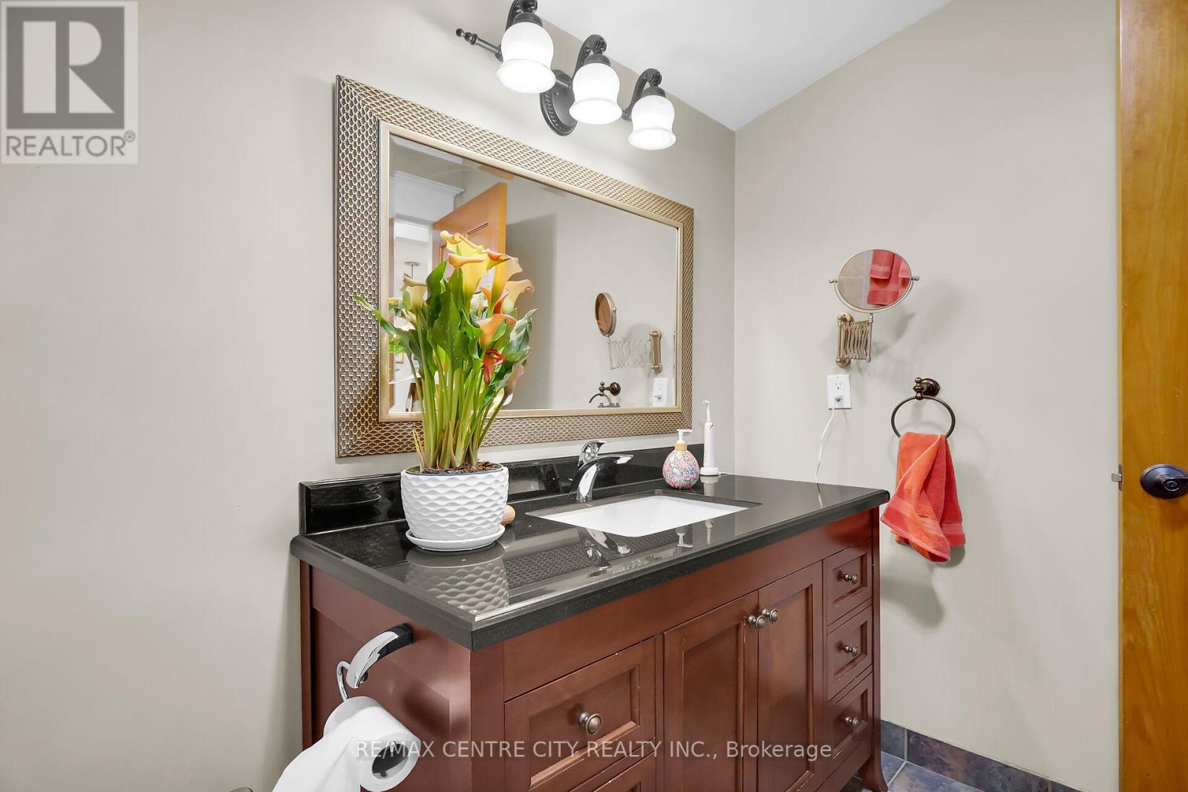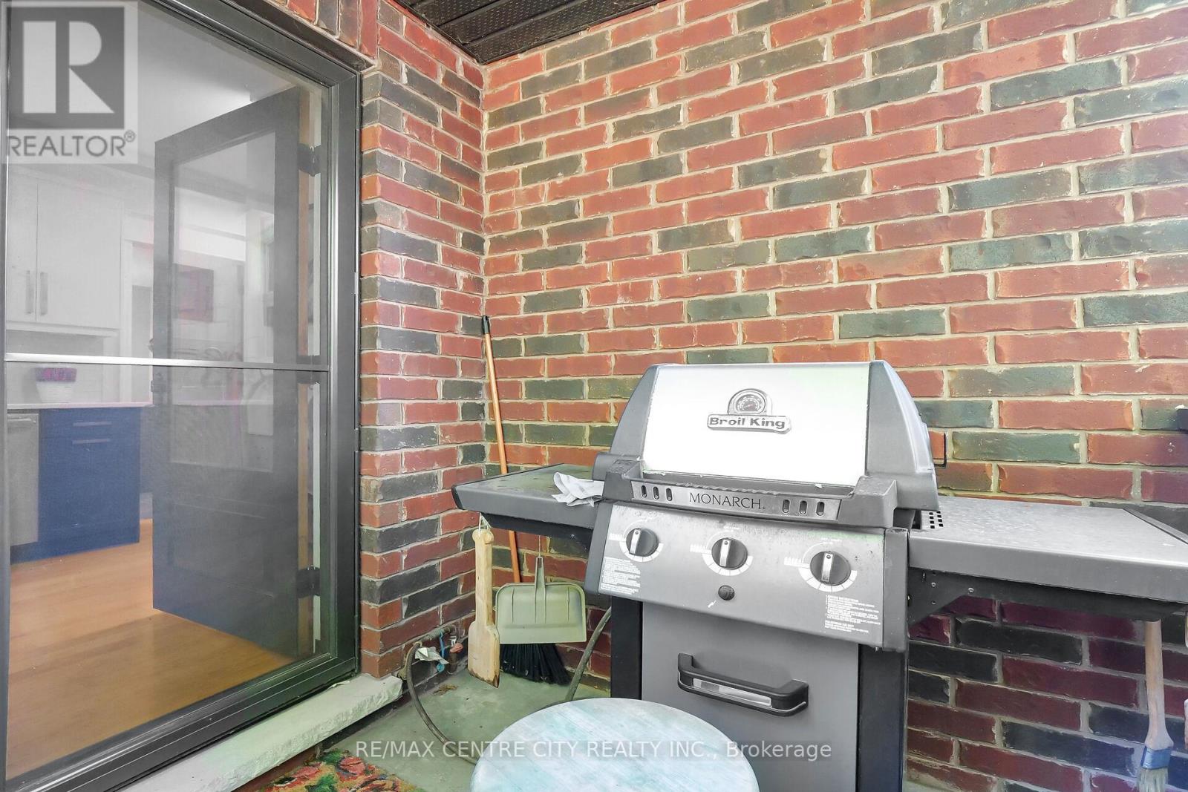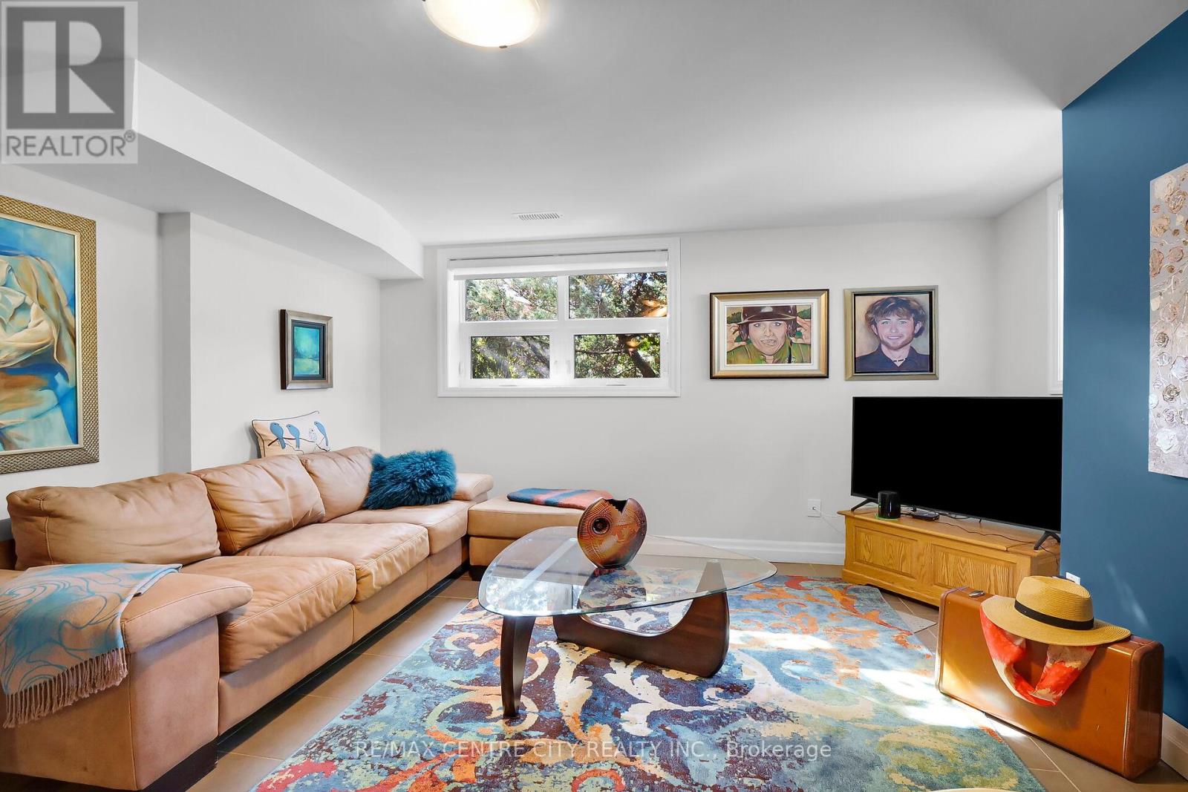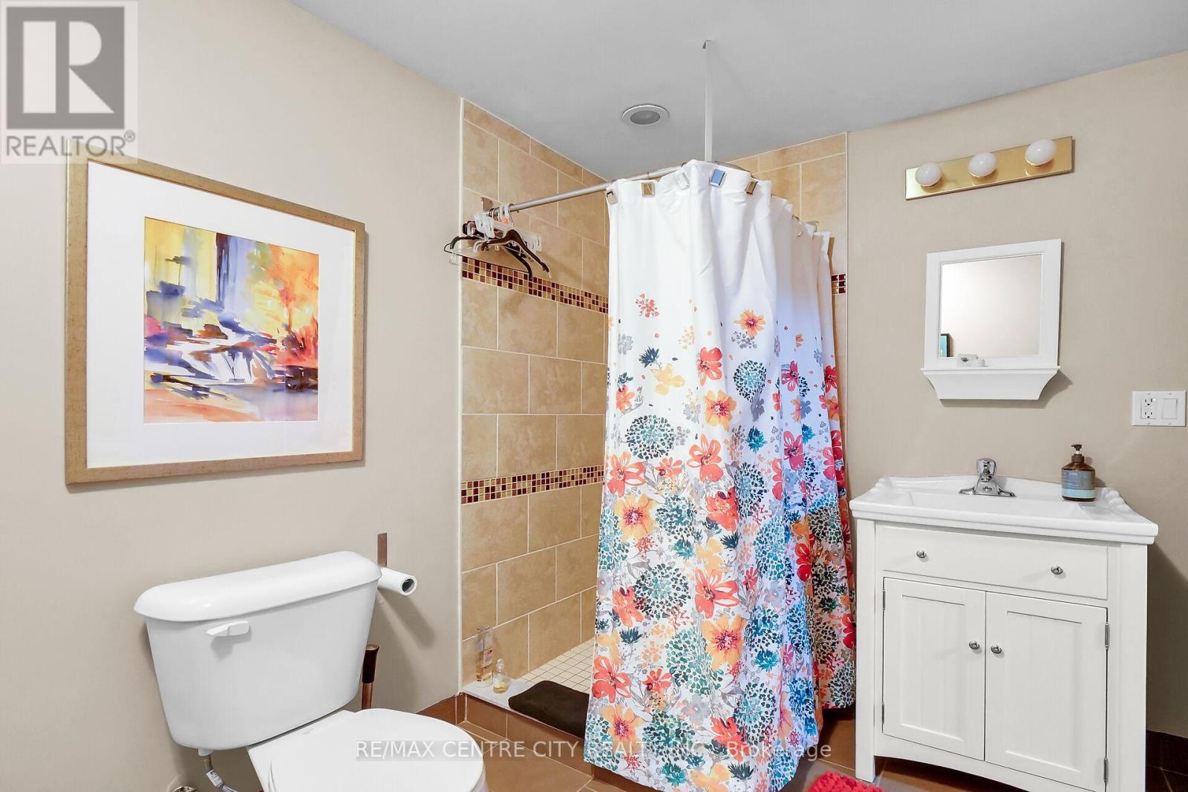3 Bedroom
2 Bathroom
699.9943 - 1099.9909 sqft
Fireplace
Central Air Conditioning
Forced Air
$799,900
Rare chance for a unique living experience in the historic Blackfriars area! This custom built contemporary home offers architectural sophistication with vaulted ceilings, front and rear balconies, bamboo flooring, 2nd floor open bedroom/den loft, and open concept main floor featuring a floor to ceiling stone fireplace! The perfect home for the hobbyist or a home business with bonus separate studio /shop (heated) and oversized workshop/shed! This home has been meticulously cared for with a recently renovated two-tone kitchen with stainless appliances + solid surface countertops! Nestled just around the corner from the Blackfriars bridge, Blackfriars Cafe, Harris Park and scenic Thames River walking trails + just a short walk to Richmond Row! Popular points of interest include the Art Gallery, Labatt Park, Covent Garden market, and other popular down townsites! An opportunity to own a stunning custom home in the downtown with extensive landscaping and private courtyard! It's perfect! **** EXTRAS **** Large garden shed could accommodate a small car! Separate studio/workshop is heated with gas fireplace and both have electricity (id:52600)
Property Details
|
MLS® Number
|
X9379841 |
|
Property Type
|
Single Family |
|
Community Name
|
North N |
|
AmenitiesNearBy
|
Hospital, Park, Public Transit, Schools |
|
Features
|
Sump Pump |
|
ParkingSpaceTotal
|
3 |
|
Structure
|
Shed, Workshop |
Building
|
BathroomTotal
|
2 |
|
BedroomsAboveGround
|
2 |
|
BedroomsBelowGround
|
1 |
|
BedroomsTotal
|
3 |
|
Appliances
|
Water Meter, Dishwasher, Dryer, Refrigerator, Stove, Washer |
|
BasementType
|
Full |
|
ConstructionStyleAttachment
|
Detached |
|
CoolingType
|
Central Air Conditioning |
|
ExteriorFinish
|
Wood, Brick |
|
FireplacePresent
|
Yes |
|
FlooringType
|
Hardwood, Tile |
|
FoundationType
|
Poured Concrete |
|
HeatingFuel
|
Natural Gas |
|
HeatingType
|
Forced Air |
|
StoriesTotal
|
2 |
|
SizeInterior
|
699.9943 - 1099.9909 Sqft |
|
Type
|
House |
|
UtilityWater
|
Municipal Water |
Land
|
Acreage
|
No |
|
LandAmenities
|
Hospital, Park, Public Transit, Schools |
|
Sewer
|
Sanitary Sewer |
|
SizeDepth
|
56 Ft |
|
SizeFrontage
|
89 Ft |
|
SizeIrregular
|
89 X 56 Ft |
|
SizeTotalText
|
89 X 56 Ft|under 1/2 Acre |
|
SurfaceWater
|
River/stream |
|
ZoningDescription
|
R2-2 (19) |
Rooms
| Level |
Type |
Length |
Width |
Dimensions |
|
Second Level |
Bedroom |
3.69 m |
3.08 m |
3.69 m x 3.08 m |
|
Lower Level |
Utility Room |
2.71 m |
2.47 m |
2.71 m x 2.47 m |
|
Lower Level |
Family Room |
5.52 m |
3.91 m |
5.52 m x 3.91 m |
|
Lower Level |
Den |
3.93 m |
2.47 m |
3.93 m x 2.47 m |
|
Lower Level |
Bathroom |
2.77 m |
2.47 m |
2.77 m x 2.47 m |
|
Main Level |
Living Room |
3.69 m |
3.99 m |
3.69 m x 3.99 m |
|
Main Level |
Kitchen |
4.54 m |
3.04 m |
4.54 m x 3.04 m |
|
Main Level |
Dining Room |
3.99 m |
2.1 m |
3.99 m x 2.1 m |
|
Main Level |
Primary Bedroom |
4.39 m |
2.9 m |
4.39 m x 2.9 m |
|
Main Level |
Bathroom |
3.41 m |
1.77 m |
3.41 m x 1.77 m |
|
Other |
Foyer |
2.1 m |
1.5 m |
2.1 m x 1.5 m |
Utilities
|
Cable
|
Installed |
|
Sewer
|
Installed |
https://www.realtor.ca/real-estate/27497450/149-wilson-avenue-london-north-n








































