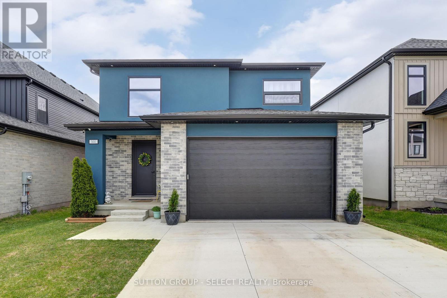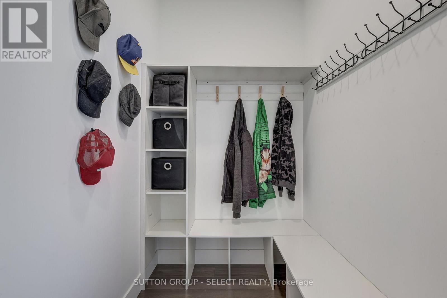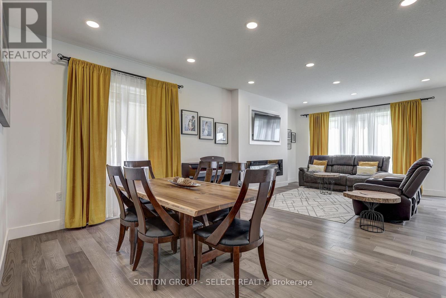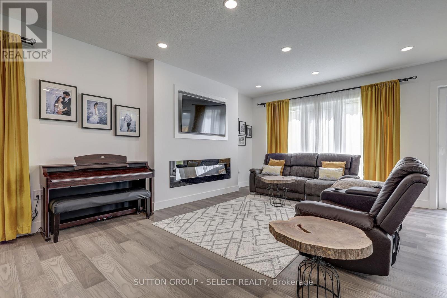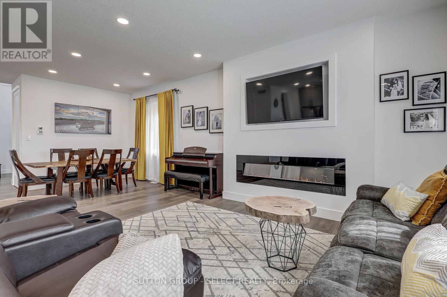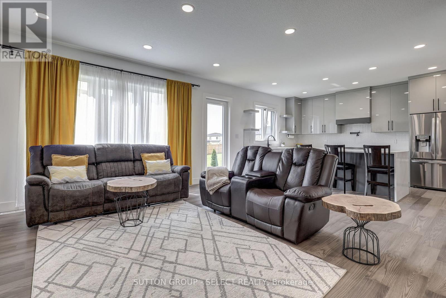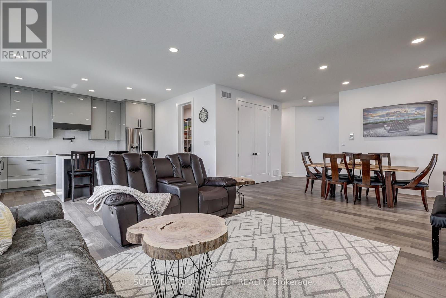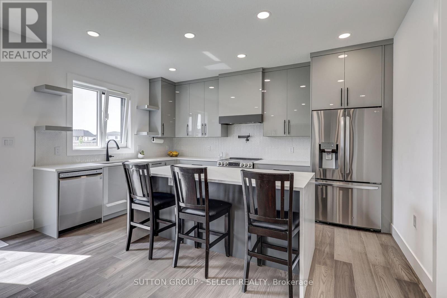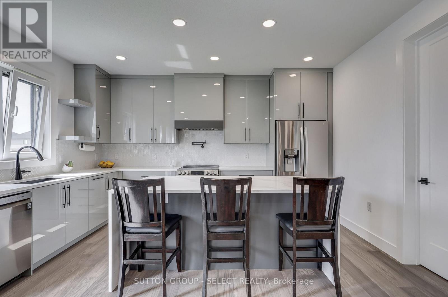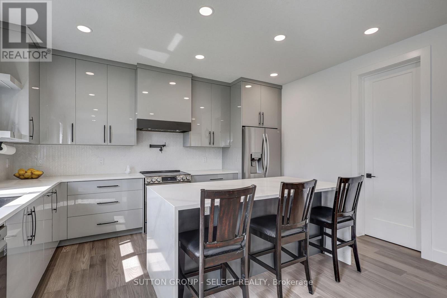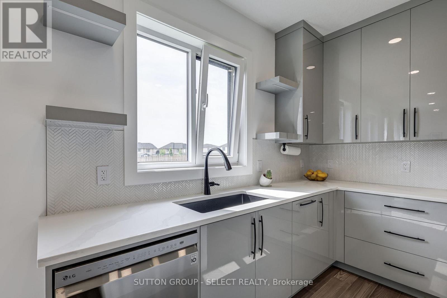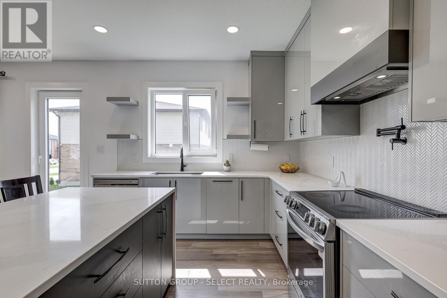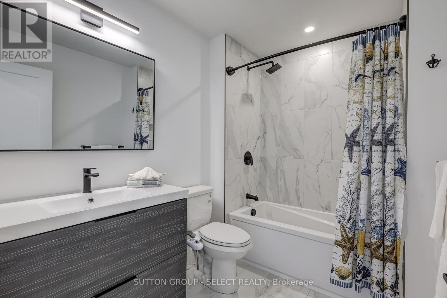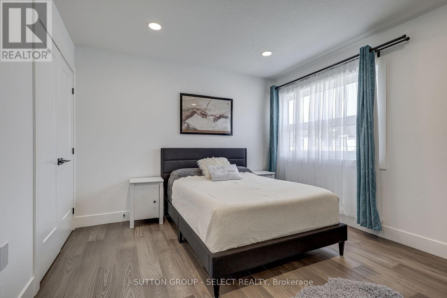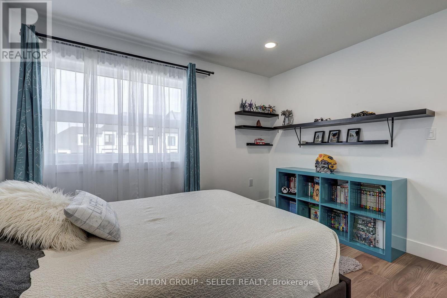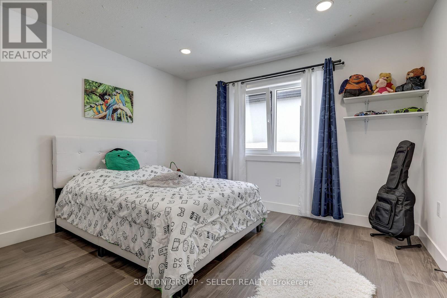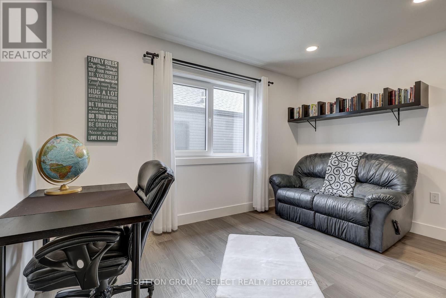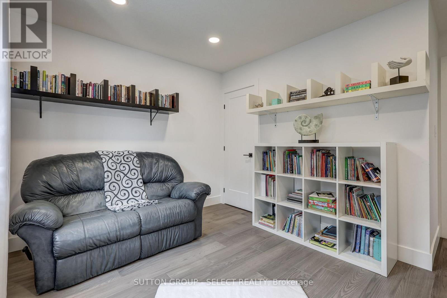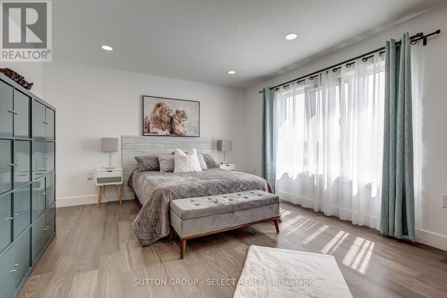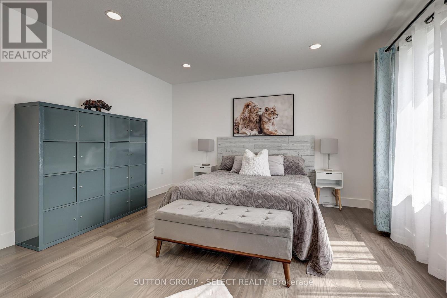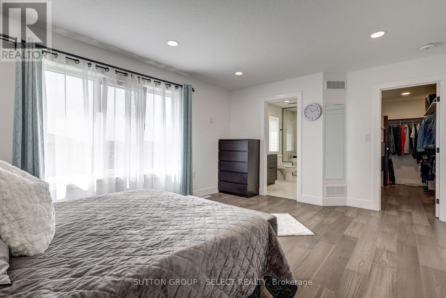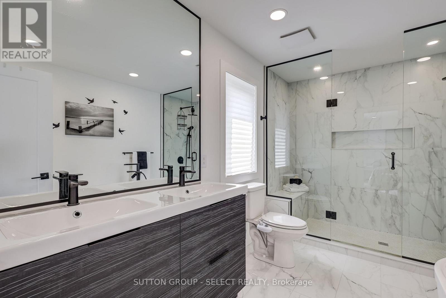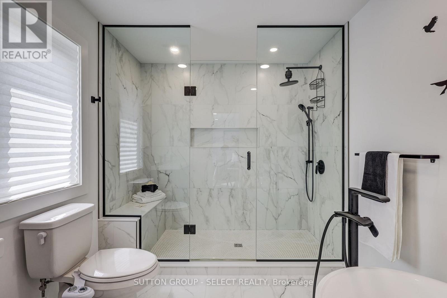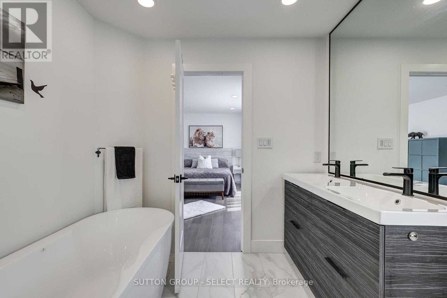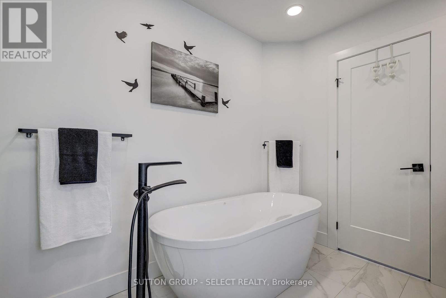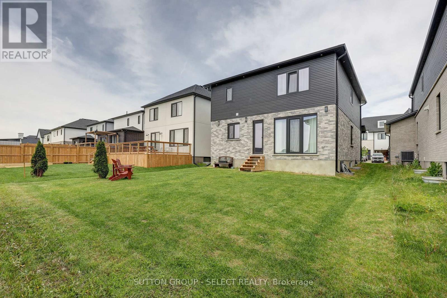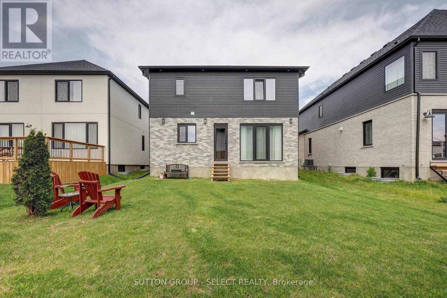4 Bedroom
3 Bathroom
2000 - 2500 sqft
Fireplace
Central Air Conditioning, Ventilation System
Forced Air
$935,000
Located in Kilworth heights close to parks, trails and amenities, Just a few minutes drive to West London. This 4 bedroom home is like new, built in 2023. The kitchen offers top of line, custom high gloss cabinetry and a waterfall quartz island. There is an oversized walk-in pantry for extra storage. The living room features a Napoleon electric fireplace and has an open concept layout to the dining room. There is a separate mudroom area off of the garage for additional function of the main space. Upstairs there are 4 well laid out bedrooms as well as laundry. The primary bedroom has a walk-in closet with ample storage. The spa-like ensuite features a free-standing tub and huge glass shower. This home has 9ft ceilings on the main and hardwood floors throughout. The garage has an exhaust vent, natural gas and plumbing rough-in. Tons of upgrades in a fantastic neighbourhood. Basement height 8ft 6in, framed and insulated just waiting for your finishes. (id:52600)
Property Details
|
MLS® Number
|
X12162726 |
|
Property Type
|
Single Family |
|
Community Name
|
Kilworth |
|
AmenitiesNearBy
|
Park |
|
CommunityFeatures
|
Community Centre, School Bus |
|
Features
|
Flat Site, Carpet Free, Sump Pump |
|
ParkingSpaceTotal
|
4 |
Building
|
BathroomTotal
|
3 |
|
BedroomsAboveGround
|
4 |
|
BedroomsTotal
|
4 |
|
Amenities
|
Fireplace(s) |
|
Appliances
|
Garage Door Opener Remote(s), Water Heater - Tankless, Water Heater, Dishwasher, Dryer, Stove, Washer, Window Coverings, Refrigerator |
|
BasementDevelopment
|
Unfinished |
|
BasementType
|
N/a (unfinished) |
|
ConstructionStyleAttachment
|
Detached |
|
CoolingType
|
Central Air Conditioning, Ventilation System |
|
ExteriorFinish
|
Brick, Stucco |
|
FireplacePresent
|
Yes |
|
FireplaceTotal
|
1 |
|
FoundationType
|
Poured Concrete |
|
HalfBathTotal
|
1 |
|
HeatingFuel
|
Natural Gas |
|
HeatingType
|
Forced Air |
|
StoriesTotal
|
2 |
|
SizeInterior
|
2000 - 2500 Sqft |
|
Type
|
House |
|
UtilityWater
|
Municipal Water |
Parking
Land
|
Acreage
|
No |
|
LandAmenities
|
Park |
|
Sewer
|
Sanitary Sewer |
|
SizeDepth
|
108 Ft ,6 In |
|
SizeFrontage
|
40 Ft ,1 In |
|
SizeIrregular
|
40.1 X 108.5 Ft |
|
SizeTotalText
|
40.1 X 108.5 Ft|under 1/2 Acre |
|
ZoningDescription
|
Ur1-38 |
Rooms
| Level |
Type |
Length |
Width |
Dimensions |
|
Second Level |
Primary Bedroom |
4 m |
4.57 m |
4 m x 4.57 m |
|
Second Level |
Bedroom 2 |
3.8 m |
3.9 m |
3.8 m x 3.9 m |
|
Second Level |
Bedroom 3 |
3.5 m |
3.6 m |
3.5 m x 3.6 m |
|
Second Level |
Bedroom 4 |
3.3 m |
3.5 m |
3.3 m x 3.5 m |
|
Main Level |
Kitchen |
4.1 m |
4.6 m |
4.1 m x 4.6 m |
|
Main Level |
Dining Room |
4.5 m |
3 m |
4.5 m x 3 m |
|
Main Level |
Living Room |
4.5 m |
4.6 m |
4.5 m x 4.6 m |
|
Main Level |
Foyer |
3 m |
3.96 m |
3 m x 3.96 m |
https://www.realtor.ca/real-estate/28343627/144-winlow-way-middlesex-centre-kilworth-kilworth
