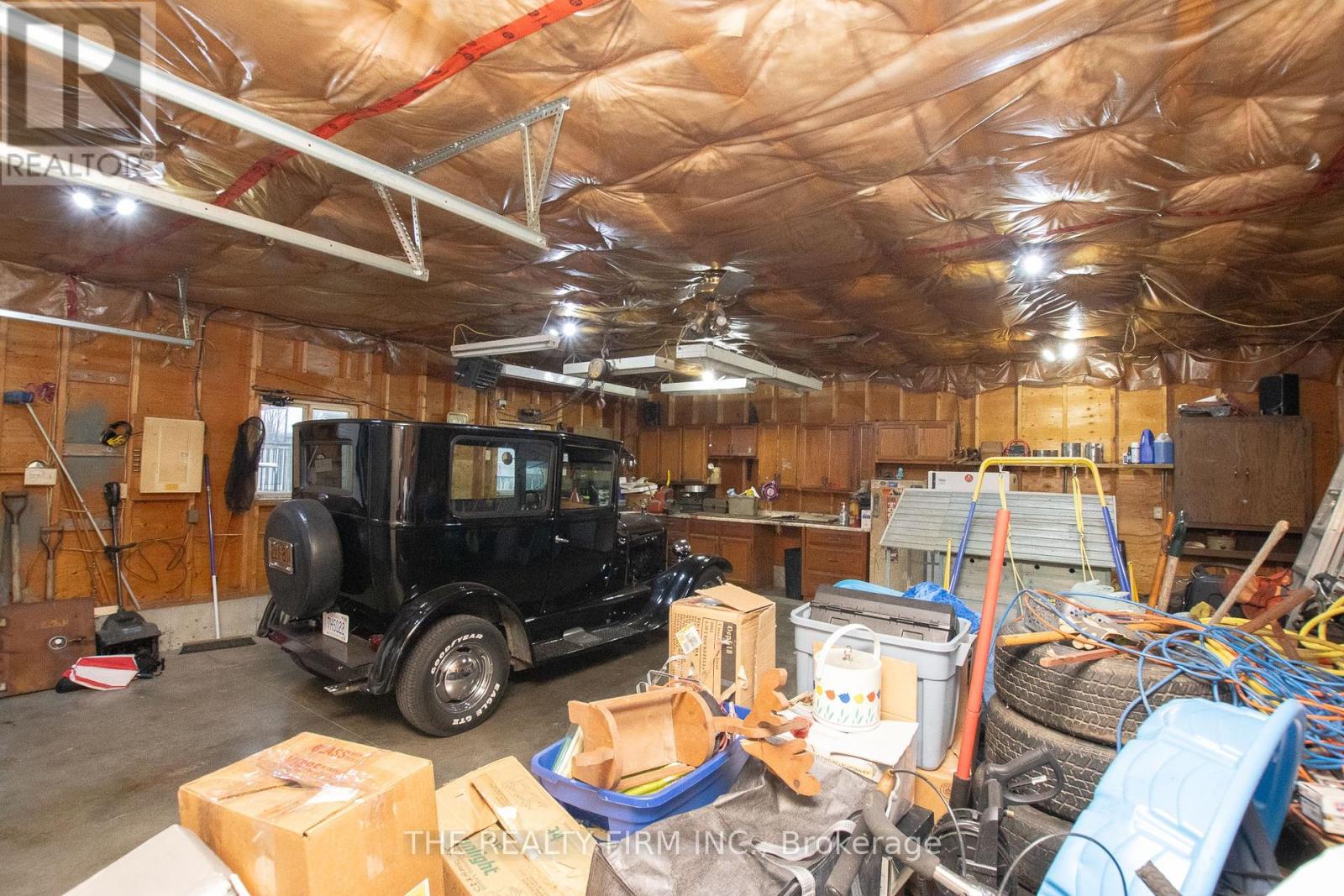3 Bedroom
2 Bathroom
1099.9909 - 1499.9875 sqft
Bungalow
Window Air Conditioner
Forced Air
$589,000
Charming 3-Bedroom Bungalow in the Heart of Canada's Prettiest Town Goderich, OntarioBuilt in 2012, this delightful bungalow is located in the picturesque town of Goderich, renowned for its breathtaking views of Lake Huron and stunning historic architecture. This well-maintained home offers three spacious bedrooms and one-and-a-half bathrooms, making it the perfect space for families or those seeking the charm of small-town living.The bright and open living areas are filled with natural light from large windows, creating a warm and inviting atmosphere. The functional kitchen is equipped with modern appliances and ample cabinetry, ideal for both everyday cooking and entertaining.One of the standout features of this home is the unspoiled basement with high ceilings, offering incredible potential for future development. Whether you're envisioning a large recreation room, additional bedrooms, or a home office, this space is a blank canvas waiting to be transformed to suit your needs.Outside, the private backyard provides plenty of space for gardening, BBQs, or simply enjoying the peaceful surroundings. The oversized two-car garage, also built in 2012, is heated and has the potential for in-floor heating, ensuring year-round comfort and convenience.Located in a quiet, family-friendly neighborhood, this home is just minutes from Goderich's vibrant downtown, scenic parks, and stunning beaches. Whether you're drawn to the charm of lakeside living, the comfort of a move-in ready home, or the beauty of Goderich's famous sunsets, this bungalow is an exceptional place to call home.Don't miss your opportunity to live in one of Ontarios most desirable towns. Contact us today to schedule a viewing! (id:52600)
Property Details
|
MLS® Number
|
X10411899 |
|
Property Type
|
Single Family |
|
AmenitiesNearBy
|
Beach, Hospital, Schools, Place Of Worship |
|
ParkingSpaceTotal
|
5 |
Building
|
BathroomTotal
|
2 |
|
BedroomsAboveGround
|
3 |
|
BedroomsTotal
|
3 |
|
Appliances
|
Dishwasher, Dryer, Range, Refrigerator, Stove, Washer |
|
ArchitecturalStyle
|
Bungalow |
|
BasementDevelopment
|
Unfinished |
|
BasementType
|
Full (unfinished) |
|
ConstructionStyleAttachment
|
Detached |
|
CoolingType
|
Window Air Conditioner |
|
ExteriorFinish
|
Vinyl Siding |
|
FoundationType
|
Poured Concrete |
|
HalfBathTotal
|
1 |
|
HeatingFuel
|
Natural Gas |
|
HeatingType
|
Forced Air |
|
StoriesTotal
|
1 |
|
SizeInterior
|
1099.9909 - 1499.9875 Sqft |
|
Type
|
House |
|
UtilityWater
|
Municipal Water |
Parking
Land
|
Acreage
|
No |
|
FenceType
|
Fenced Yard |
|
LandAmenities
|
Beach, Hospital, Schools, Place Of Worship |
|
Sewer
|
Sanitary Sewer |
|
SizeDepth
|
64 Ft ,6 In |
|
SizeFrontage
|
127 Ft |
|
SizeIrregular
|
127 X 64.5 Ft ; 64.53ft X 126.96 Ft X 64.64ft X 126.92 |
|
SizeTotalText
|
127 X 64.5 Ft ; 64.53ft X 126.96 Ft X 64.64ft X 126.92|under 1/2 Acre |
Rooms
| Level |
Type |
Length |
Width |
Dimensions |
|
Lower Level |
Recreational, Games Room |
13.84 m |
7.62 m |
13.84 m x 7.62 m |
|
Main Level |
Kitchen |
5.79 m |
4.51 m |
5.79 m x 4.51 m |
|
Main Level |
Living Room |
6.43 m |
3.69 m |
6.43 m x 3.69 m |
|
Main Level |
Mud Room |
2.1 m |
2.46 m |
2.1 m x 2.46 m |
|
Main Level |
Primary Bedroom |
3.69 m |
4.69 m |
3.69 m x 4.69 m |
|
Main Level |
Bedroom 2 |
3.54 m |
3.23 m |
3.54 m x 3.23 m |
|
Main Level |
Bedroom 3 |
2.74 m |
3.23 m |
2.74 m x 3.23 m |
Utilities
|
Cable
|
Available |
|
Sewer
|
Installed |
https://www.realtor.ca/real-estate/27626329/141-cambridge-street-goderich






























