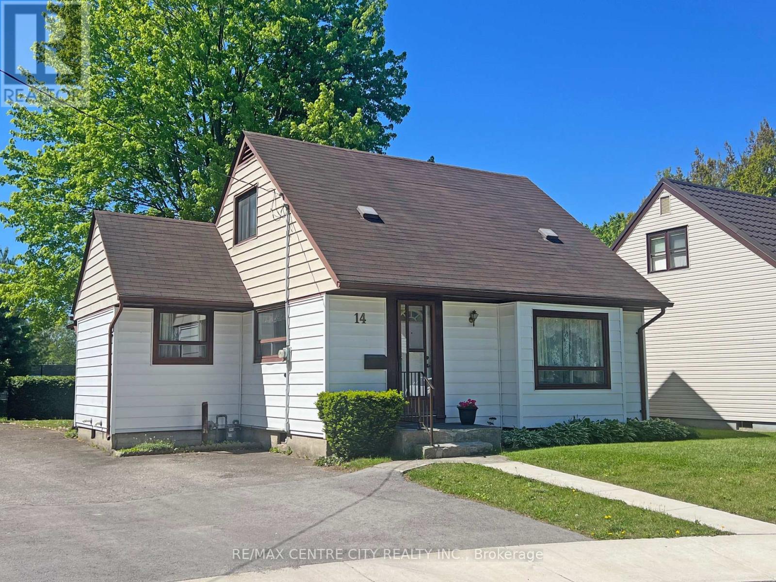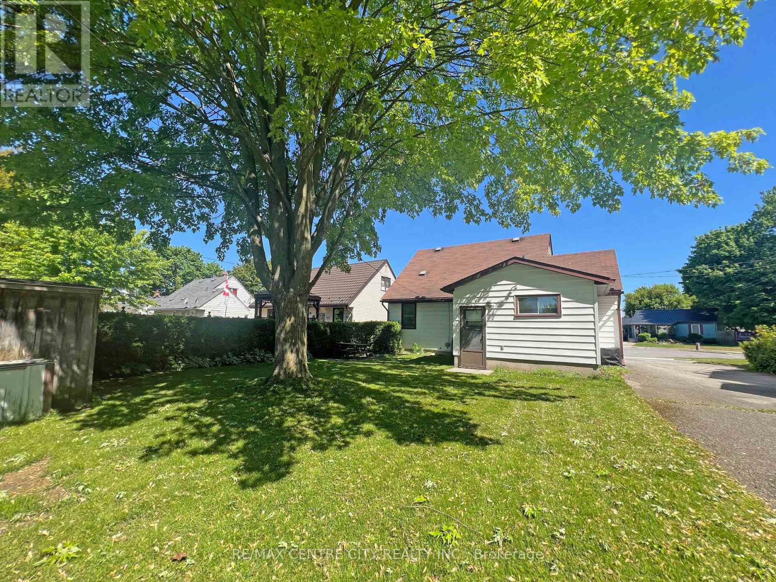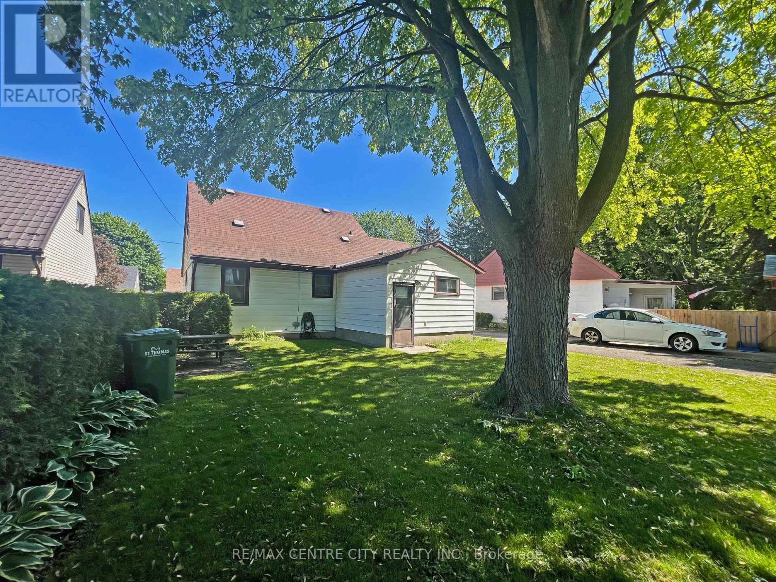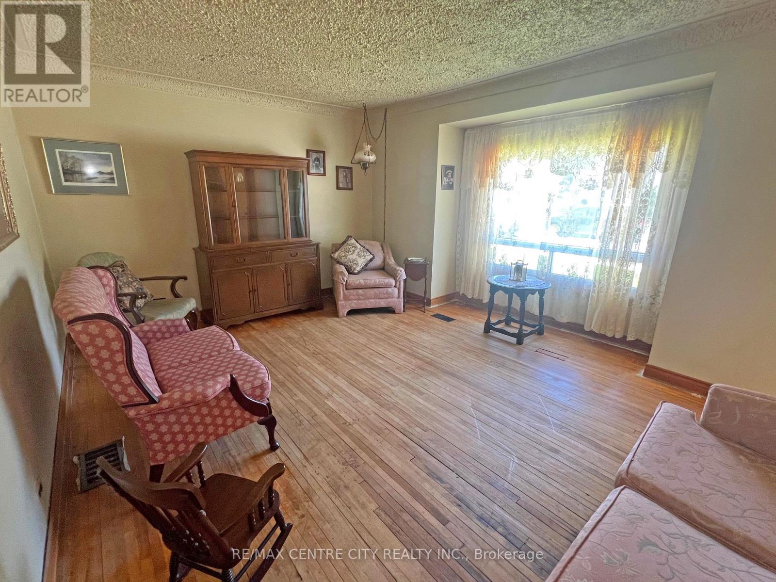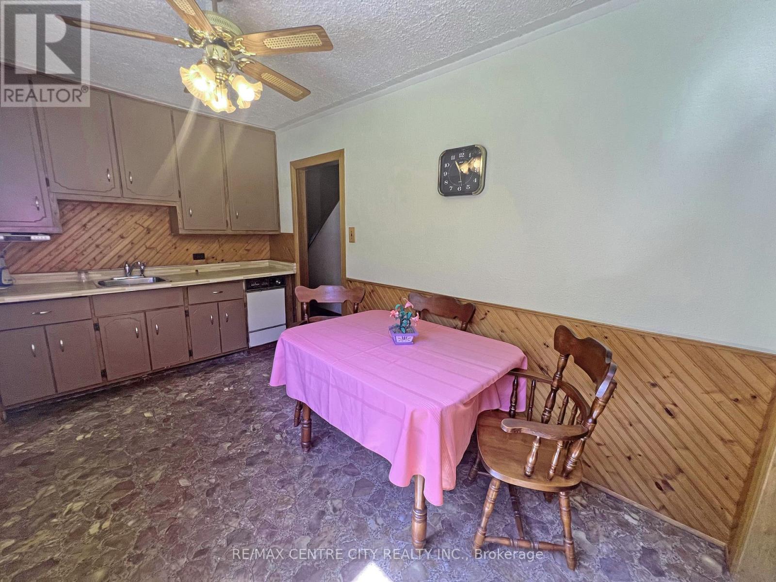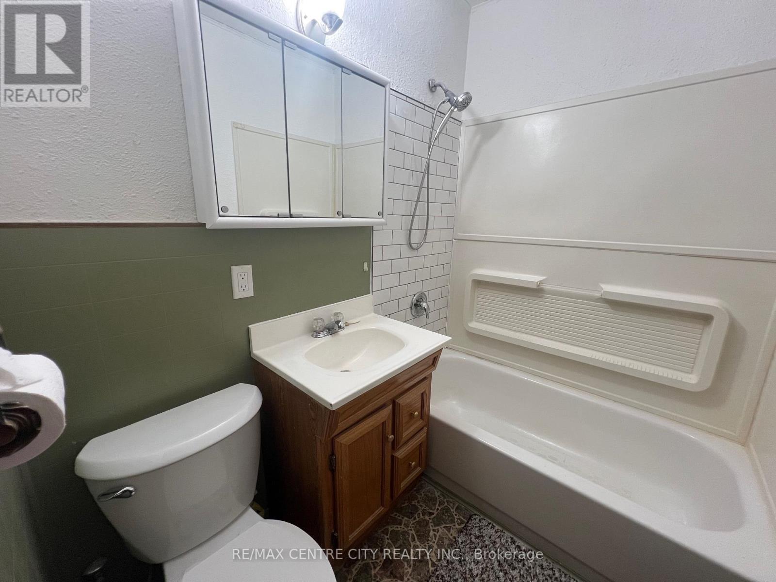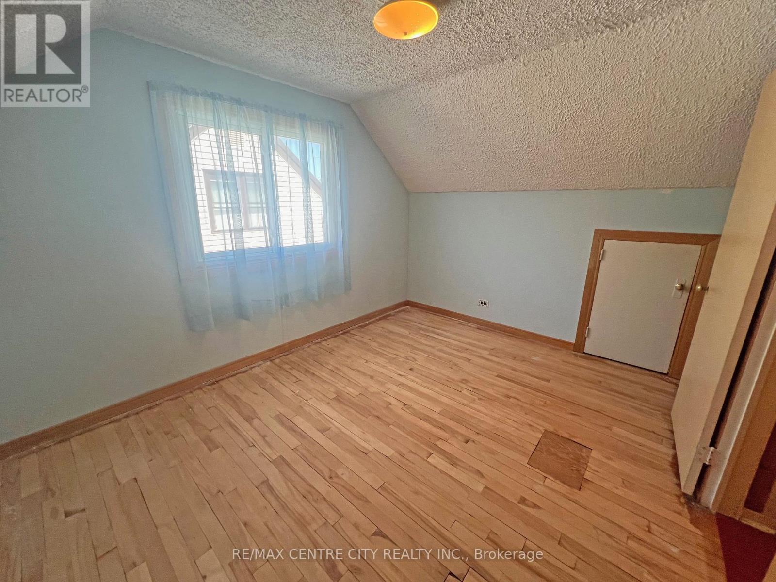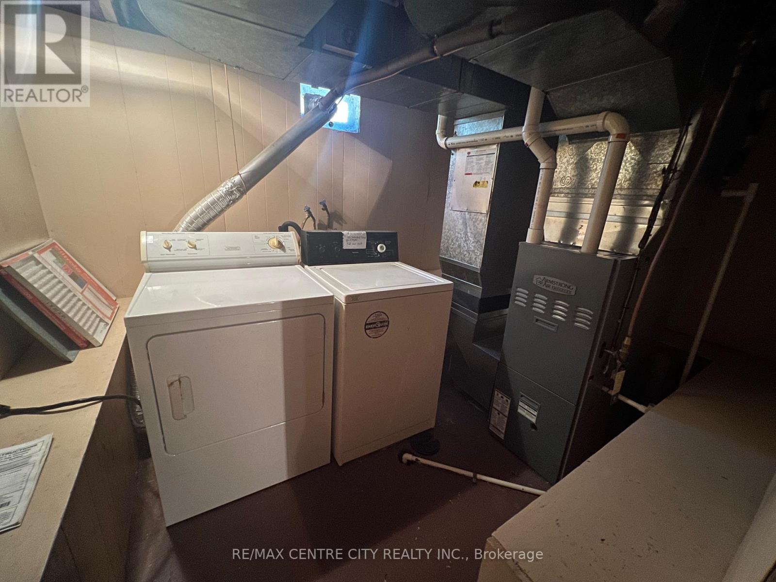3 Bedroom
1 Bathroom
700 - 1100 sqft
Central Air Conditioning
Forced Air
$399,999
Immediate Possession Possible! This 1.5 Storey home is located on a quiet cul-de-sac, backing on to Pinafore Park Tennis and Pickleball Courts, and is within walking distance to Parkside Collegiate and John Wise Public School, the St. Thomas Curling Club, and walking trails. The main level features the kitchen with separate eating area, a bright cheery living room, the primary bedroom, a main floor family room with access to the rear yard, and a 4pc bath. The living room, primary bedroom and hallway all have original hardwood flooring. The second level boasts two good size bedrooms, also with original hardwood flooring. The basement is partially finished with an L-shaped rec/games room, as well as the utility/laundry room. The spacious treed rear yard is partially fenced. Roof and Furnace 2009. Electric Water Heater is Rented. Mutual Drive with 2 parking spaces, 1 at the front of the house and 1 at the end of the drive. Great Location! No need to start the car for your stroll through the park or a game of tennis or pickleball..........just walk through your back gate and enjoy. (id:52600)
Property Details
|
MLS® Number
|
X12177246 |
|
Property Type
|
Single Family |
|
Community Name
|
St. Thomas |
|
AmenitiesNearBy
|
Hospital, Park, Public Transit, Schools |
|
CommunityFeatures
|
School Bus |
|
EquipmentType
|
Water Heater - Electric |
|
Features
|
Cul-de-sac, Irregular Lot Size |
|
ParkingSpaceTotal
|
2 |
|
RentalEquipmentType
|
Water Heater - Electric |
|
Structure
|
Shed |
Building
|
BathroomTotal
|
1 |
|
BedroomsAboveGround
|
3 |
|
BedroomsTotal
|
3 |
|
Age
|
51 To 99 Years |
|
Appliances
|
Dryer, Washer, Refrigerator |
|
BasementDevelopment
|
Partially Finished |
|
BasementType
|
N/a (partially Finished) |
|
ConstructionStyleAttachment
|
Detached |
|
CoolingType
|
Central Air Conditioning |
|
ExteriorFinish
|
Vinyl Siding |
|
FireProtection
|
Smoke Detectors |
|
FlooringType
|
Hardwood, Carpeted |
|
FoundationType
|
Unknown |
|
HeatingFuel
|
Natural Gas |
|
HeatingType
|
Forced Air |
|
StoriesTotal
|
2 |
|
SizeInterior
|
700 - 1100 Sqft |
|
Type
|
House |
|
UtilityWater
|
Municipal Water |
Parking
Land
|
Acreage
|
No |
|
LandAmenities
|
Hospital, Park, Public Transit, Schools |
|
Sewer
|
Sanitary Sewer |
|
SizeDepth
|
107 Ft ,7 In |
|
SizeFrontage
|
52 Ft ,4 In |
|
SizeIrregular
|
52.4 X 107.6 Ft |
|
SizeTotalText
|
52.4 X 107.6 Ft |
|
ZoningDescription
|
R3 |
Rooms
| Level |
Type |
Length |
Width |
Dimensions |
|
Second Level |
Bedroom 2 |
3.67 m |
3.35 m |
3.67 m x 3.35 m |
|
Second Level |
Bedroom 3 |
3.67 m |
2.75 m |
3.67 m x 2.75 m |
|
Basement |
Other |
3.66 m |
3.37 m |
3.66 m x 3.37 m |
|
Basement |
Recreational, Games Room |
3.66 m |
3.37 m |
3.66 m x 3.37 m |
|
Basement |
Recreational, Games Room |
7.02 m |
3.08 m |
7.02 m x 3.08 m |
|
Basement |
Utility Room |
3.05 m |
2.15 m |
3.05 m x 2.15 m |
|
Ground Level |
Dining Room |
3.39 m |
2.15 m |
3.39 m x 2.15 m |
|
Ground Level |
Kitchen |
3.08 m |
2.16 m |
3.08 m x 2.16 m |
|
Ground Level |
Living Room |
4.61 m |
3.37 m |
4.61 m x 3.37 m |
|
Ground Level |
Primary Bedroom |
3.37 m |
2.75 m |
3.37 m x 2.75 m |
|
Ground Level |
Family Room |
3.38 m |
2.76 m |
3.38 m x 2.76 m |
https://www.realtor.ca/real-estate/28375034/14-bell-avenue-st-thomas-st-thomas
