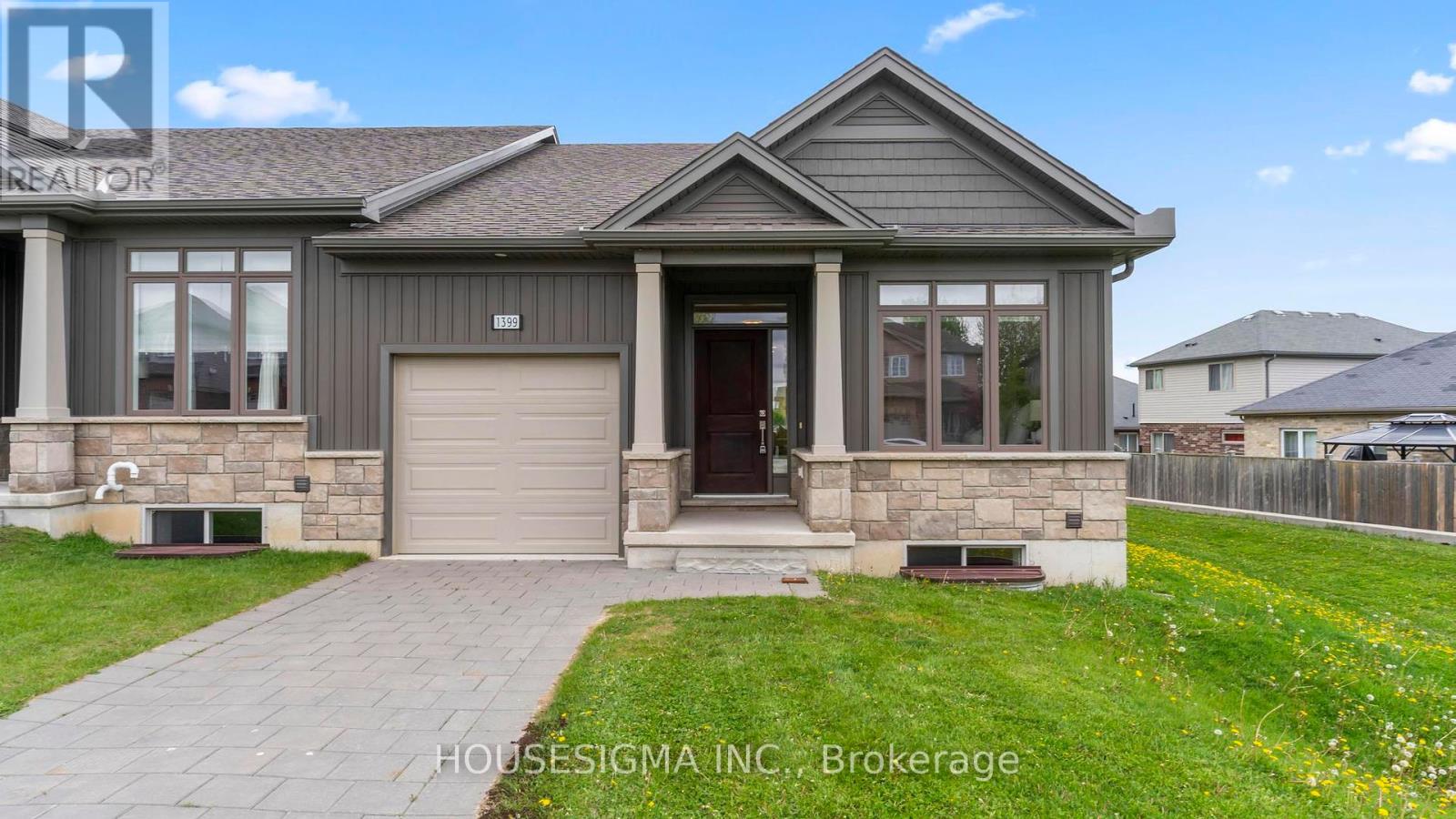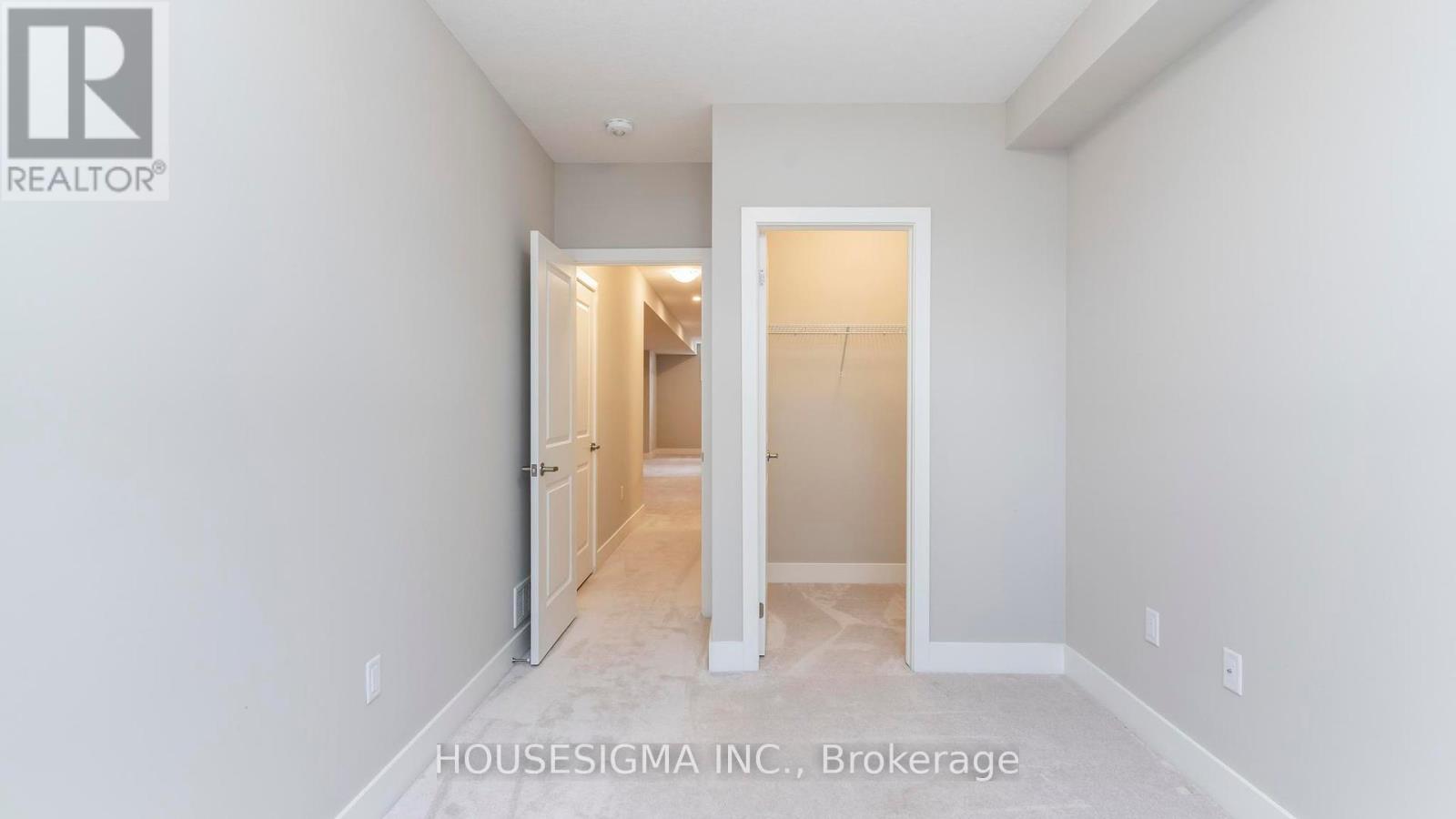1399 Whetherfield Street London North, Ontario N6H 0E5
$659,900Maintenance, Common Area Maintenance, Parking, Insurance
$313 Monthly
Maintenance, Common Area Maintenance, Parking, Insurance
$313 MonthlyWelcome to this beautifully maintained end-unit 3-bedroom, 3-bathroom townhome in Northwest London, ideally positioned in one of the most coveted locations in the complex with no neighbours on one side and abundant green space surrounding it. Flooded with natural light, this bright and airy home features a modern kitchen complete with white quartz countertops, a spacious kitchen island, Whirlpool stainless steel appliances, and an over-the-range microwave. Ceramic tile flooring flows through the hallway, kitchen, and bathrooms, while rich hardwood flooring and dimmable pot lights add warmth and elegance to the open-concept living and dining areas. The main floor offers a generous primary bedroom with a walk-in closet and private ensuite, a second bedroom or den, a second full bathroom, and a convenient main floor laundry room with a sink. The fully finished lower level extends your living space with a third bedroom, a third full bathroom, a large family room, and ample storage. Enjoy peaceful mornings on the covered front porch and quiet evenings on the covered rear deck, both offering views of the surrounding green space. With an attached garage and an extra-long interlock driveway, there's plenty of parking and curb appeal. Located in a quiet, well-kept neighbourhood, this end-unit townhome offers the benefits of maintenance-free condo living, including grass cutting, yard maintenance, and snow removal. Painted in neutral tones and in pristine condition, this home is the perfect blend of privacy, space, and low-maintenance lifestyle. (id:52600)
Property Details
| MLS® Number | X12147613 |
| Property Type | Single Family |
| Community Name | North M |
| AmenitiesNearBy | Schools, Hospital, Park |
| CommunityFeatures | Pet Restrictions |
| Features | Sump Pump |
| ParkingSpaceTotal | 3 |
| Structure | Porch, Deck |
Building
| BathroomTotal | 3 |
| BedroomsAboveGround | 2 |
| BedroomsBelowGround | 1 |
| BedroomsTotal | 3 |
| Age | 0 To 5 Years |
| Appliances | Dishwasher, Dryer, Microwave, Range, Stove, Washer, Refrigerator |
| ArchitecturalStyle | Bungalow |
| BasementType | Full |
| CoolingType | Central Air Conditioning |
| ExteriorFinish | Brick, Vinyl Siding |
| FoundationType | Poured Concrete |
| HeatingFuel | Natural Gas |
| HeatingType | Forced Air |
| StoriesTotal | 1 |
| SizeInterior | 1200 - 1399 Sqft |
| Type | Row / Townhouse |
Parking
| Attached Garage | |
| Garage |
Land
| Acreage | No |
| LandAmenities | Schools, Hospital, Park |
| LandscapeFeatures | Landscaped |
| ZoningDescription | Nf, R6-3 |
Rooms
| Level | Type | Length | Width | Dimensions |
|---|---|---|---|---|
| Lower Level | Bedroom 3 | 3.9 m | 2.6 m | 3.9 m x 2.6 m |
| Lower Level | Family Room | 9.8 m | 7.5 m | 9.8 m x 7.5 m |
| Main Level | Primary Bedroom | 4.7 m | 3.7 m | 4.7 m x 3.7 m |
| Main Level | Living Room | 3.8 m | 3.9 m | 3.8 m x 3.9 m |
| Main Level | Kitchen | 3.5 m | 3.5 m x Measurements not available | |
| Main Level | Bedroom 2 | 3.7 m | 2.7 m | 3.7 m x 2.7 m |
https://www.realtor.ca/real-estate/28310501/1399-whetherfield-street-london-north-north-m-north-m
Interested?
Contact us for more information















































