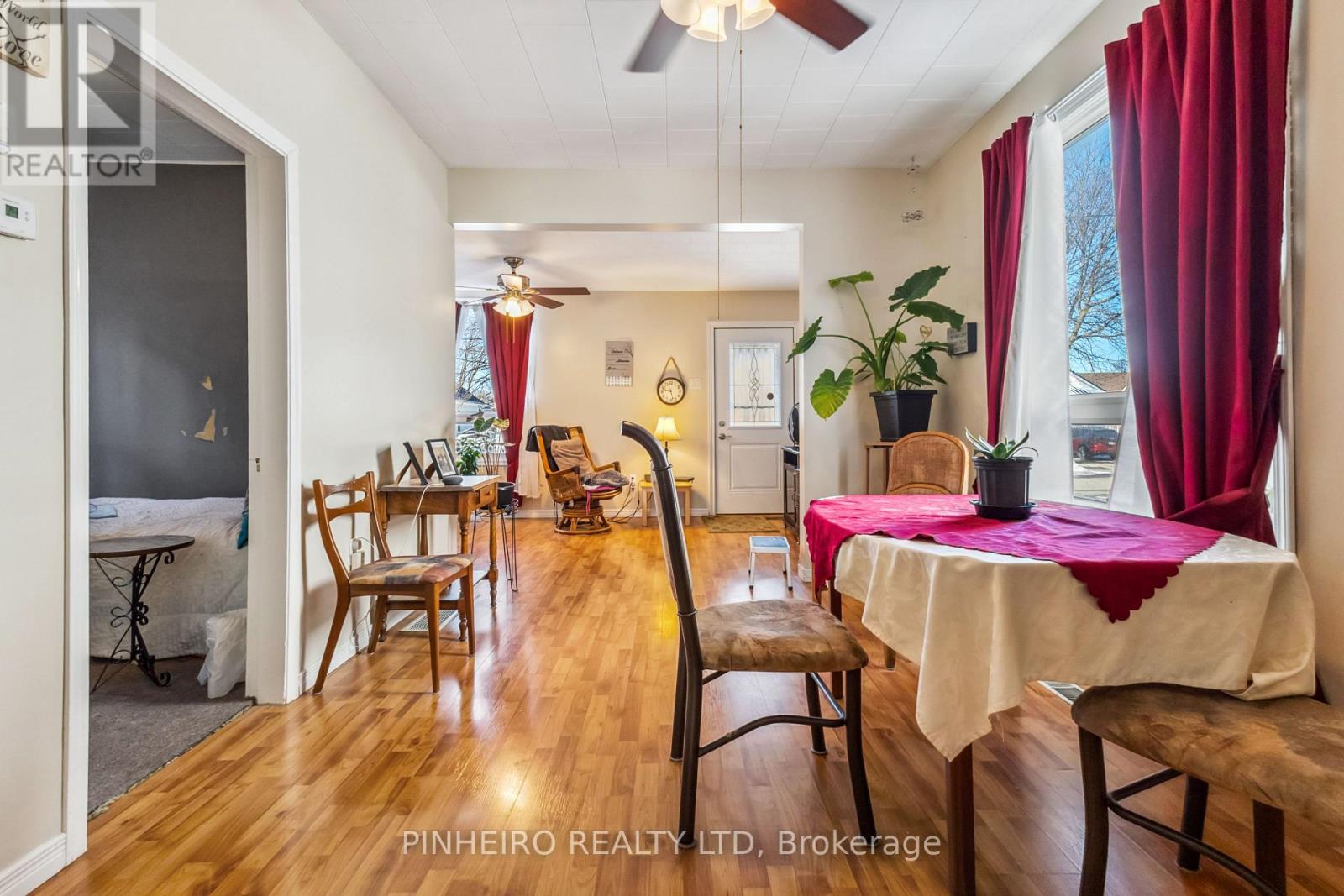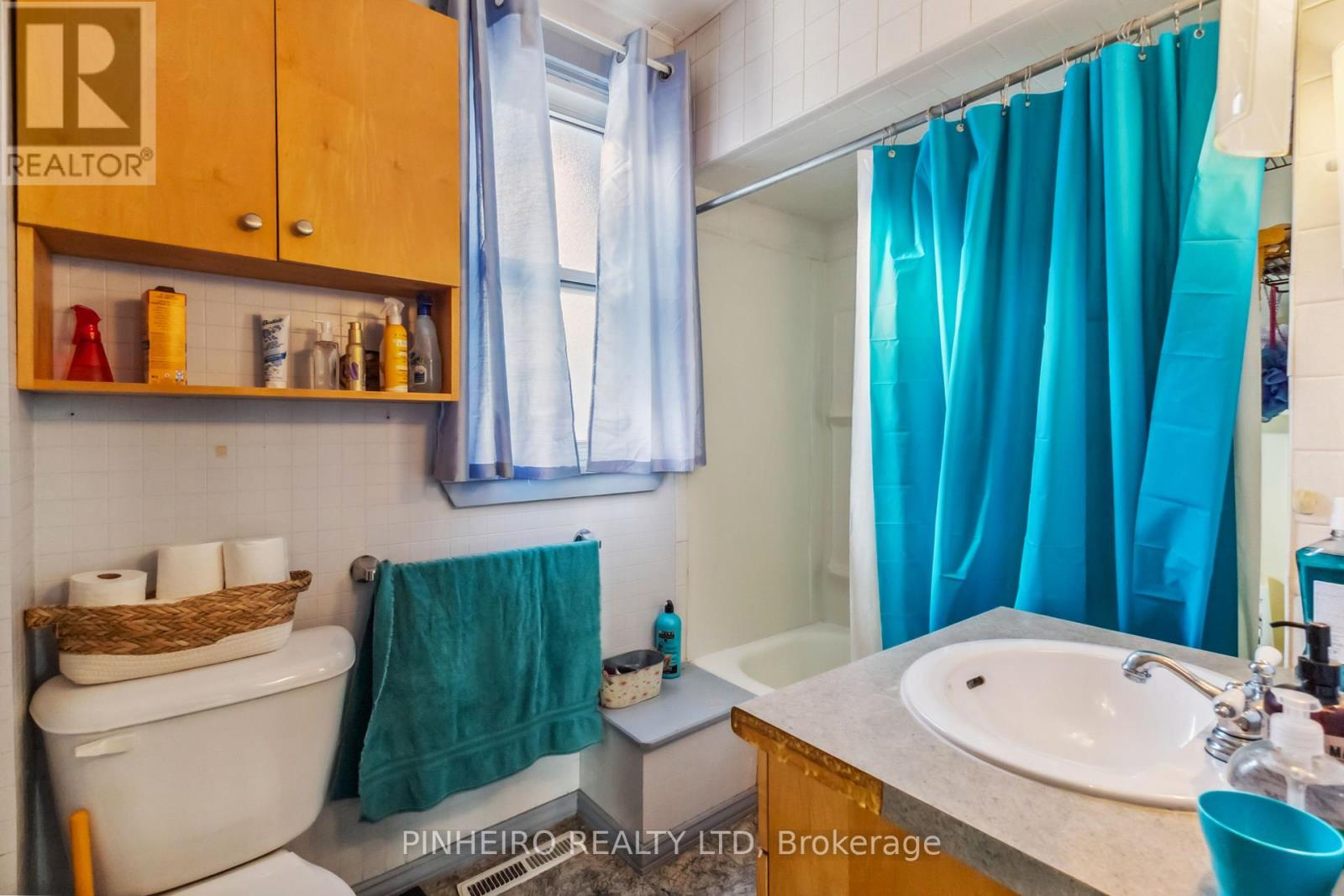2 Bedroom
1 Bathroom
700 - 1100 sqft
Bungalow
Central Air Conditioning
Forced Air
Landscaped
$419,900
Excellent value on this excellent shape one floor 2 bedroom bungalow, ideal for first time buyers! Exterior features include large fenced lot with covered patio at rear and mud room with access door to side exterior and detached one car garage with automatic opener and remote, private single driveway for 2-3 cars parking. Siding, facia and soffit and eaves new in 2020. Unfinished lower level for your imagination of future development or lots of storage space with laundry area and cold room at the rear under the rear mud room. Great attic area for future development if needed. Other updates include: High efficiency gas furnace and central air, breakers hydro panel, wiring, windows and shingles (2013). Basically a maintenance free exterior. A gorgeous home in a great area, close to all amenities including a great park. A must see. Easy to show. Fast closing if needed with flexibility. (id:52600)
Property Details
|
MLS® Number
|
X12010051 |
|
Property Type
|
Single Family |
|
Community Name
|
East M |
|
AmenitiesNearBy
|
Public Transit, Schools |
|
CommunityFeatures
|
School Bus |
|
EquipmentType
|
None |
|
Features
|
Level Lot, Flat Site |
|
ParkingSpaceTotal
|
3 |
|
RentalEquipmentType
|
None |
|
Structure
|
Deck, Patio(s), Porch |
Building
|
BathroomTotal
|
1 |
|
BedroomsAboveGround
|
2 |
|
BedroomsTotal
|
2 |
|
Age
|
51 To 99 Years |
|
Appliances
|
Garage Door Opener Remote(s), Water Heater, Water Meter, Dryer, Freezer, Stove, Washer, Refrigerator |
|
ArchitecturalStyle
|
Bungalow |
|
BasementDevelopment
|
Unfinished |
|
BasementType
|
Full (unfinished) |
|
ConstructionStyleAttachment
|
Detached |
|
CoolingType
|
Central Air Conditioning |
|
ExteriorFinish
|
Aluminum Siding, Vinyl Siding |
|
FireProtection
|
Smoke Detectors |
|
FoundationType
|
Block |
|
HeatingFuel
|
Natural Gas |
|
HeatingType
|
Forced Air |
|
StoriesTotal
|
1 |
|
SizeInterior
|
700 - 1100 Sqft |
|
Type
|
House |
|
UtilityWater
|
Municipal Water |
Parking
|
Detached Garage
|
|
|
Garage
|
|
|
Tandem
|
|
Land
|
Acreage
|
No |
|
FenceType
|
Fully Fenced, Fenced Yard |
|
LandAmenities
|
Public Transit, Schools |
|
LandscapeFeatures
|
Landscaped |
|
Sewer
|
Sanitary Sewer |
|
SizeDepth
|
94 Ft ,3 In |
|
SizeFrontage
|
40 Ft |
|
SizeIrregular
|
40 X 94.3 Ft |
|
SizeTotalText
|
40 X 94.3 Ft |
|
ZoningDescription
|
R2-2 |
Rooms
| Level |
Type |
Length |
Width |
Dimensions |
|
Main Level |
Living Room |
5.94 m |
2.61 m |
5.94 m x 2.61 m |
|
Main Level |
Dining Room |
4.39 m |
3.14 m |
4.39 m x 3.14 m |
|
Main Level |
Kitchen |
3.14 m |
3.14 m |
3.14 m x 3.14 m |
|
Main Level |
Bedroom |
2.64 m |
2.64 m |
2.64 m x 2.64 m |
|
Main Level |
Bedroom 2 |
2.6 m |
2.66 m |
2.6 m x 2.66 m |
|
Main Level |
Mud Room |
3 m |
2.1 m |
3 m x 2.1 m |
https://www.realtor.ca/real-estate/28002193/136-st-julien-street-london-east-m
































