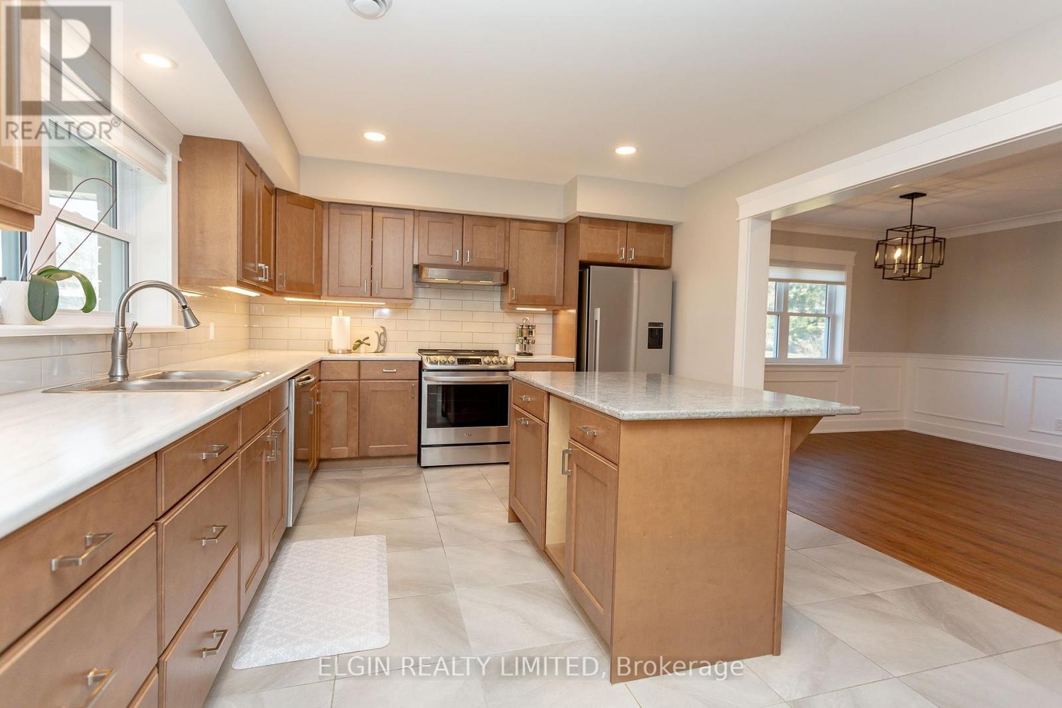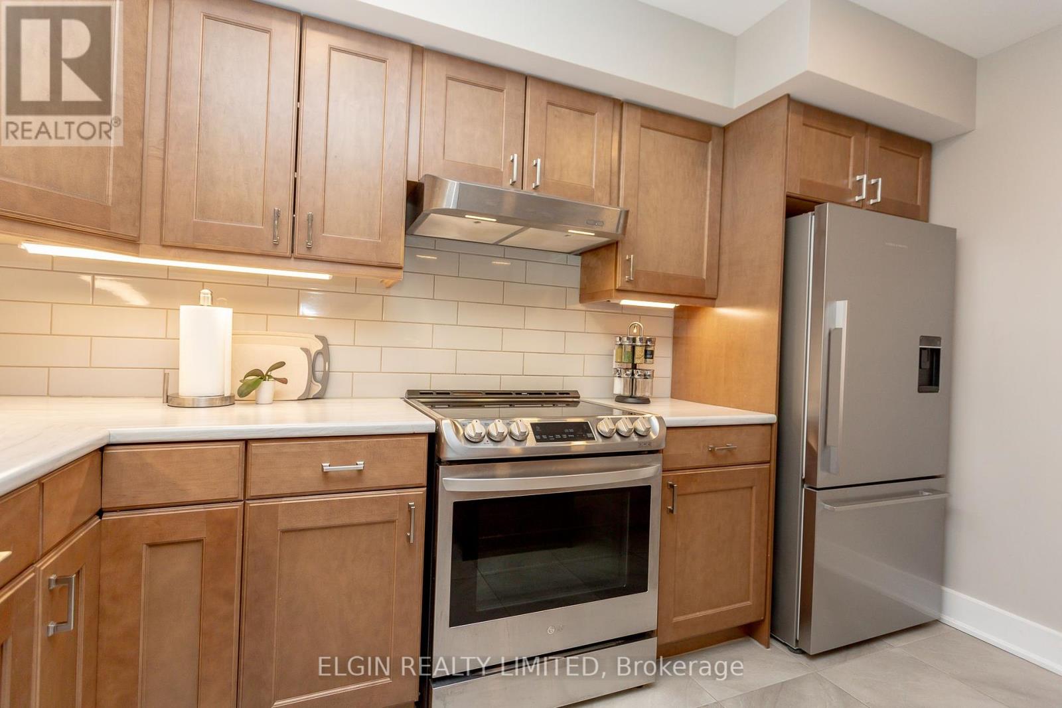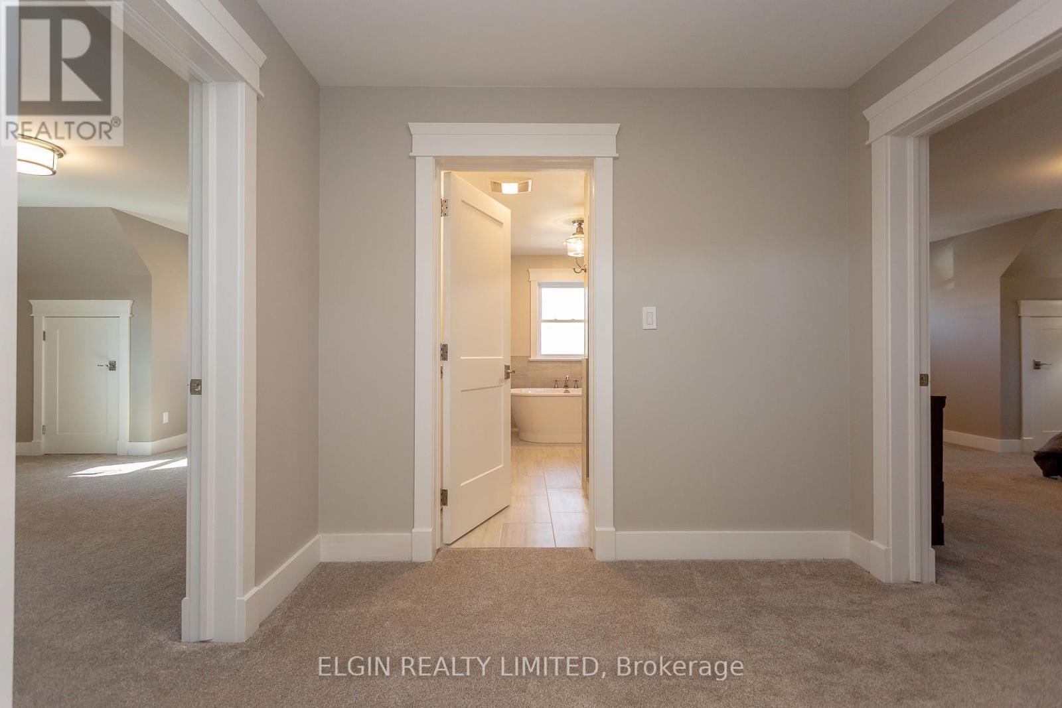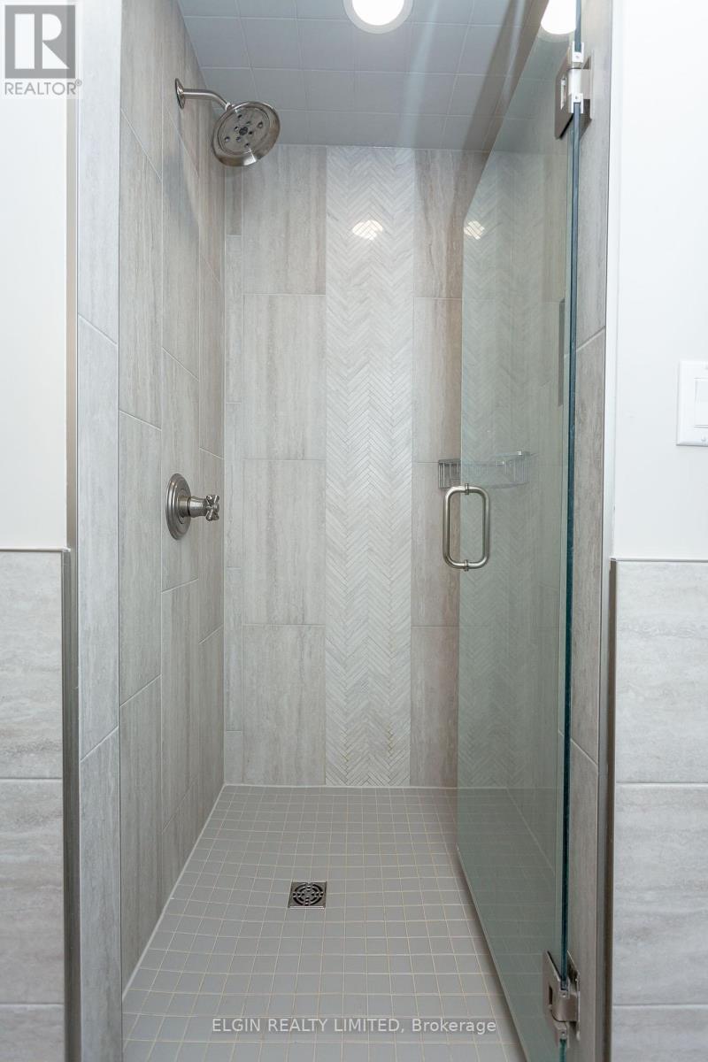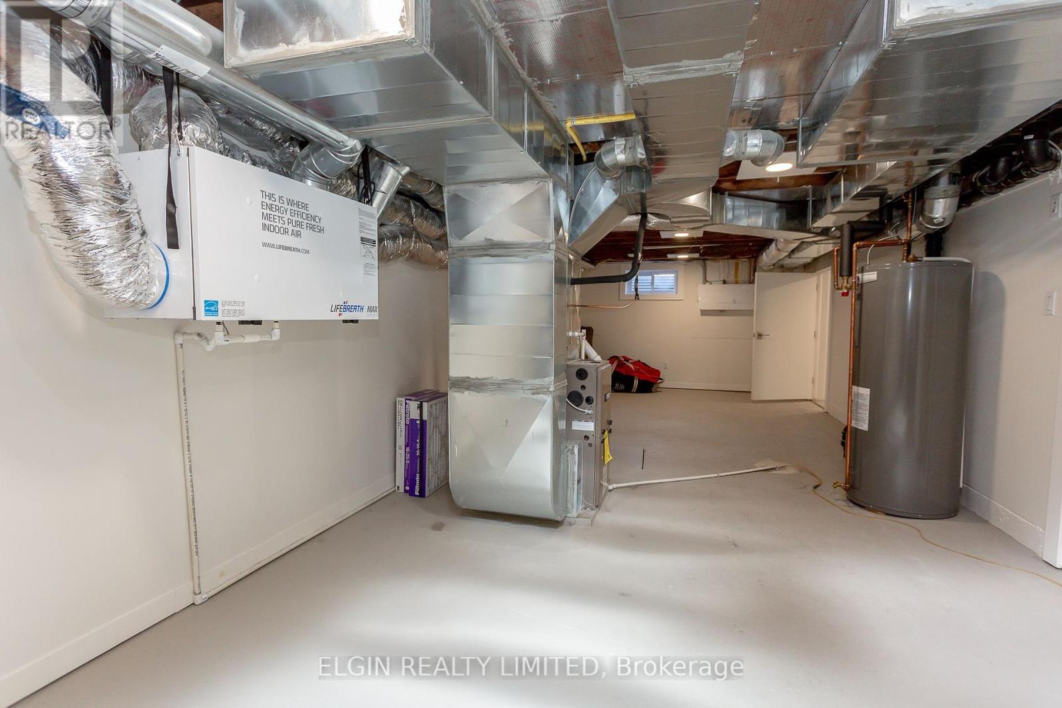2 Bedroom
3 Bathroom
1999.983 - 2499.9795 sqft
Fireplace
Central Air Conditioning
Forced Air
Landscaped
$675,000
This beautifully modernized home in the desirable Court House area is perfect for both living and entertaining, boasting extensive renovations and thoughtful design throughout. The open-concept main level features a sprawling kitchen ideal for cooking and gathering, a distinct dining area, and a cozy family room complete with a gas fireplace. A bright and airy great room opens directly onto a large backyard patio, perfect for outdoor entertaining. Upstairs, you'll find two spacious bedrooms, including a luxurious bathroom that offers a peaceful retreat. The fully finished basement provides additional living space, including a recreational room, hobby area, a convenient 2-piece bathroom, laundry facilities, and a customizable extra room. A standout feature of this property is the oversized, fully insulated garage with electrical service ideal for storage or use as a workshop. Located in a prime location near local amenities, it's just a short drive to Port Stanley's sandy beaches, the 401, and the city of London. Reconstructed from the ground up in 2018, this home is move-in ready and waiting to welcome its new owners. (id:52600)
Property Details
|
MLS® Number
|
X9346966 |
|
Property Type
|
Single Family |
|
Community Name
|
NW |
|
AmenitiesNearBy
|
Public Transit |
|
CommunityFeatures
|
School Bus |
|
Features
|
Level, Sump Pump |
|
ParkingSpaceTotal
|
4 |
|
Structure
|
Patio(s), Porch |
Building
|
BathroomTotal
|
3 |
|
BedroomsAboveGround
|
2 |
|
BedroomsTotal
|
2 |
|
Amenities
|
Fireplace(s) |
|
Appliances
|
Water Heater, Dishwasher, Dryer, Refrigerator, Stove, Washer |
|
BasementDevelopment
|
Unfinished |
|
BasementType
|
N/a (unfinished) |
|
ConstructionStyleAttachment
|
Detached |
|
CoolingType
|
Central Air Conditioning |
|
ExteriorFinish
|
Vinyl Siding, Brick |
|
FireplacePresent
|
Yes |
|
FireplaceTotal
|
1 |
|
FoundationType
|
Poured Concrete |
|
HalfBathTotal
|
1 |
|
HeatingFuel
|
Natural Gas |
|
HeatingType
|
Forced Air |
|
StoriesTotal
|
2 |
|
SizeInterior
|
1999.983 - 2499.9795 Sqft |
|
Type
|
House |
|
UtilityWater
|
Municipal Water |
Parking
Land
|
Acreage
|
No |
|
FenceType
|
Fenced Yard |
|
LandAmenities
|
Public Transit |
|
LandscapeFeatures
|
Landscaped |
|
Sewer
|
Sanitary Sewer |
|
SizeDepth
|
128 Ft ,9 In |
|
SizeFrontage
|
45 Ft |
|
SizeIrregular
|
45 X 128.8 Ft |
|
SizeTotalText
|
45 X 128.8 Ft|under 1/2 Acre |
|
ZoningDescription
|
R3 |
Rooms
| Level |
Type |
Length |
Width |
Dimensions |
|
Second Level |
Primary Bedroom |
5.74 m |
4.55 m |
5.74 m x 4.55 m |
|
Second Level |
Bedroom 2 |
6.71 m |
4.01 m |
6.71 m x 4.01 m |
|
Basement |
Other |
5.69 m |
1.22 m |
5.69 m x 1.22 m |
|
Basement |
Recreational, Games Room |
11.38 m |
3.58 m |
11.38 m x 3.58 m |
|
Basement |
Utility Room |
11.38 m |
3.51 m |
11.38 m x 3.51 m |
|
Basement |
Games Room |
5.23 m |
2.95 m |
5.23 m x 2.95 m |
|
Flat |
Family Room |
4.39 m |
3.63 m |
4.39 m x 3.63 m |
|
Main Level |
Kitchen |
4.95 m |
3.63 m |
4.95 m x 3.63 m |
|
Main Level |
Dining Room |
3.89 m |
3.66 m |
3.89 m x 3.66 m |
|
Main Level |
Living Room |
5.59 m |
3.71 m |
5.59 m x 3.71 m |
|
Other |
Mud Room |
|
|
Measurements not available |
https://www.realtor.ca/real-estate/27408065/13-isabel-street-st-thomas-nw









