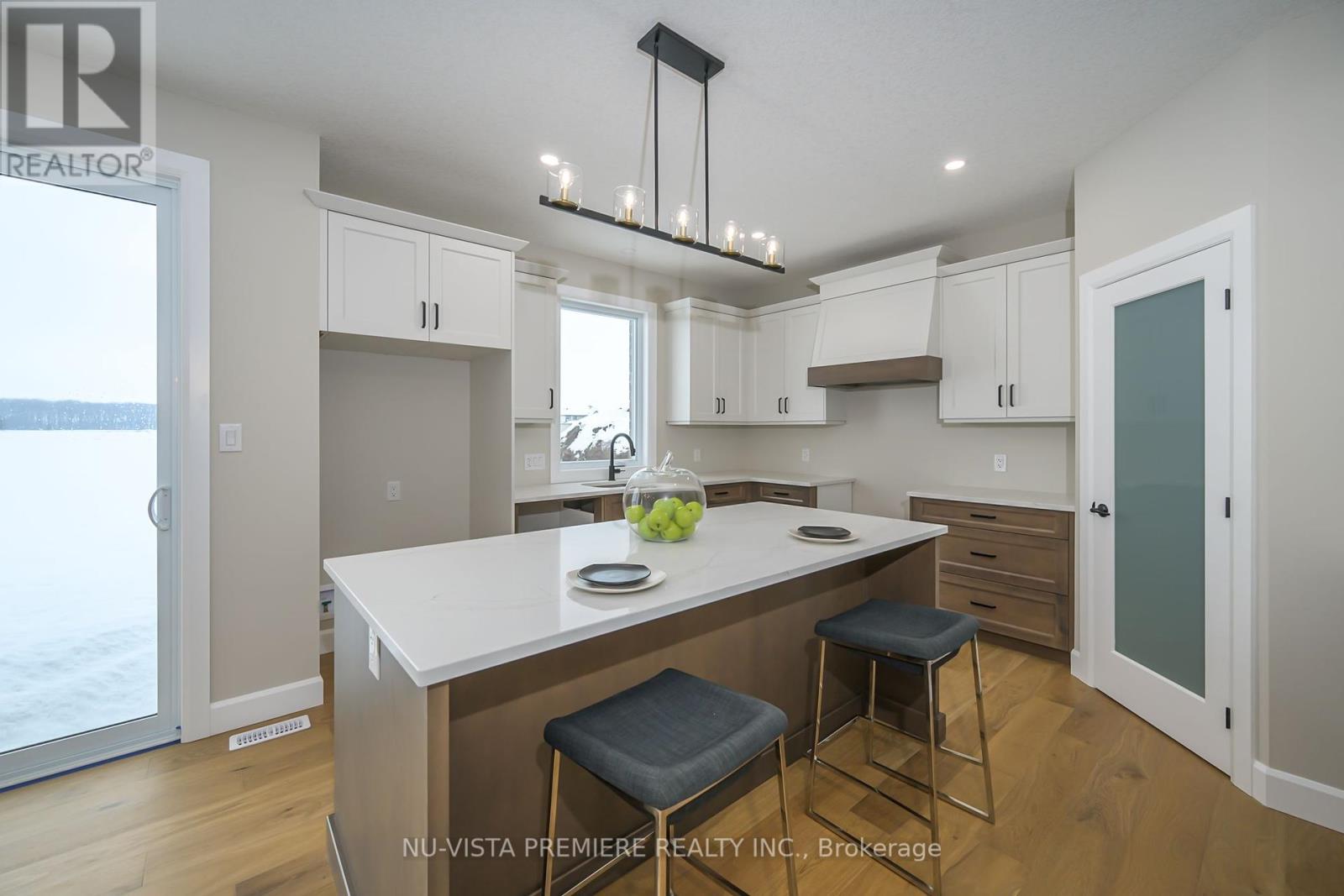125 Watts Drive Lucan Biddulph, Ontario N0M 2J0
$899,000
OLDE CLOVER VILLAGE PHASE 5 in Lucan: READY TO MOVE IN! . Executive sized lots situated on a quiet crescent! The Taylor 2 model offers 2138 sq ft with 4 bedrooms and 3.5 bathrooms. Special features include large double garage, hardwood flooring, spacious kitchen with large centre island and walk in pantry, quartz or granite tops, 9 ft ceilings, luxury 5 pc ensuite with glass shower and separate tub, electric fireplace and two ensuites on 2nd level. Enjoy a country sized covered porch and the peace and quiet of small town living but just a short drive to the big city. Full package of plan and lots available. This model home is available for private views and open on weekends. BONUS: Free finished recreation room in the basement if Purchased by May 30th 2025. (id:52600)
Open House
This property has open houses!
2:00 pm
Ends at:4:00 pm
2:00 pm
Ends at:4:00 pm
Property Details
| MLS® Number | X12041308 |
| Property Type | Single Family |
| Community Name | Lucan |
| ParkingSpaceTotal | 4 |
Building
| BathroomTotal | 4 |
| BedroomsAboveGround | 4 |
| BedroomsTotal | 4 |
| Amenities | Fireplace(s) |
| Appliances | Water Heater - Tankless, Water Meter |
| BasementDevelopment | Partially Finished |
| BasementType | Full (partially Finished) |
| ConstructionStyleAttachment | Detached |
| CoolingType | Central Air Conditioning, Air Exchanger |
| ExteriorFinish | Brick, Vinyl Siding |
| FireplacePresent | Yes |
| FireplaceTotal | 1 |
| FoundationType | Poured Concrete |
| HalfBathTotal | 1 |
| HeatingFuel | Natural Gas |
| HeatingType | Forced Air |
| StoriesTotal | 2 |
| SizeInterior | 2000 - 2500 Sqft |
| Type | House |
| UtilityWater | Municipal Water |
Parking
| Attached Garage | |
| Garage |
Land
| Acreage | No |
| Sewer | Sanitary Sewer |
| SizeDepth | 121 Ft ,7 In |
| SizeFrontage | 47 Ft ,8 In |
| SizeIrregular | 47.7 X 121.6 Ft |
| SizeTotalText | 47.7 X 121.6 Ft|under 1/2 Acre |
| ZoningDescription | R1-h |
Rooms
| Level | Type | Length | Width | Dimensions |
|---|---|---|---|---|
| Second Level | Bathroom | Measurements not available | ||
| Second Level | Bathroom | Measurements not available | ||
| Second Level | Primary Bedroom | 4.24 m | 4.27 m | 4.24 m x 4.27 m |
| Second Level | Bedroom 2 | 3.11 m | 3.26 m | 3.11 m x 3.26 m |
| Second Level | Bedroom 3 | 3.44 m | 3.05 m | 3.44 m x 3.05 m |
| Second Level | Bedroom 4 | 3.11 m | 3.26 m | 3.11 m x 3.26 m |
| Second Level | Bathroom | Measurements not available | ||
| Basement | Recreational, Games Room | 4.27 m | 5.79 m | 4.27 m x 5.79 m |
| Main Level | Great Room | 3.93 m | 4.57 m | 3.93 m x 4.57 m |
| Main Level | Kitchen | 3.87 m | 4.29 m | 3.87 m x 4.29 m |
| Main Level | Dining Room | 3.66 m | 3.35 m | 3.66 m x 3.35 m |
| Main Level | Study | 3.26 m | 3.05 m | 3.26 m x 3.05 m |
| Main Level | Bathroom | Measurements not available |
Utilities
| Cable | Available |
| Sewer | Installed |
https://www.realtor.ca/real-estate/28073238/125-watts-drive-lucan-biddulph-lucan-lucan
Interested?
Contact us for more information






















