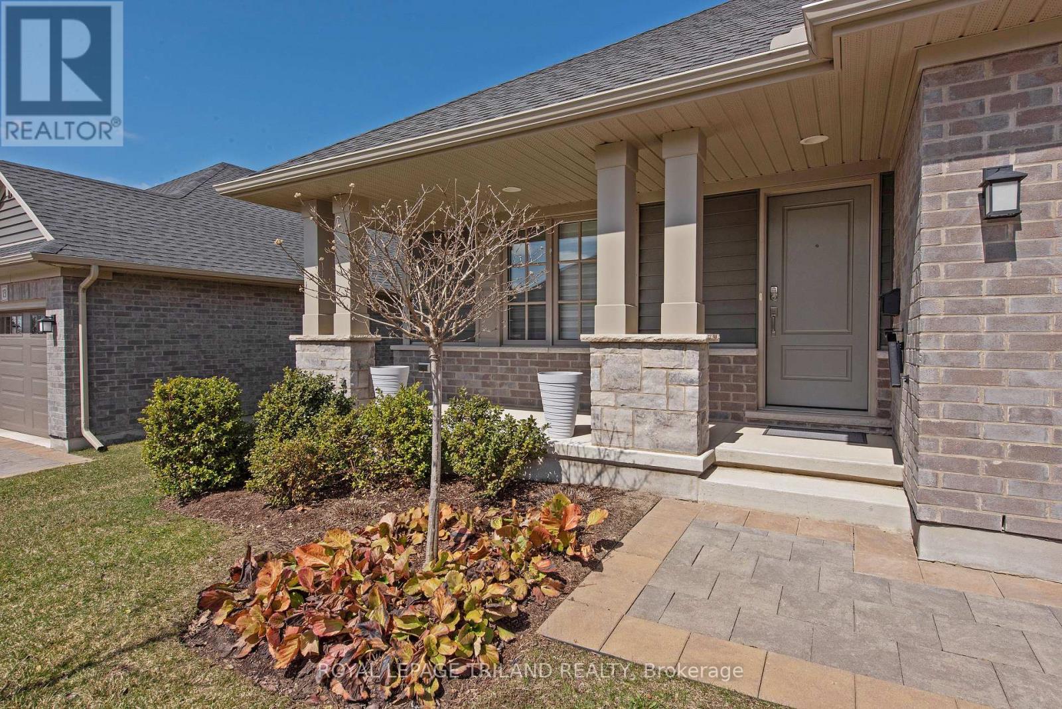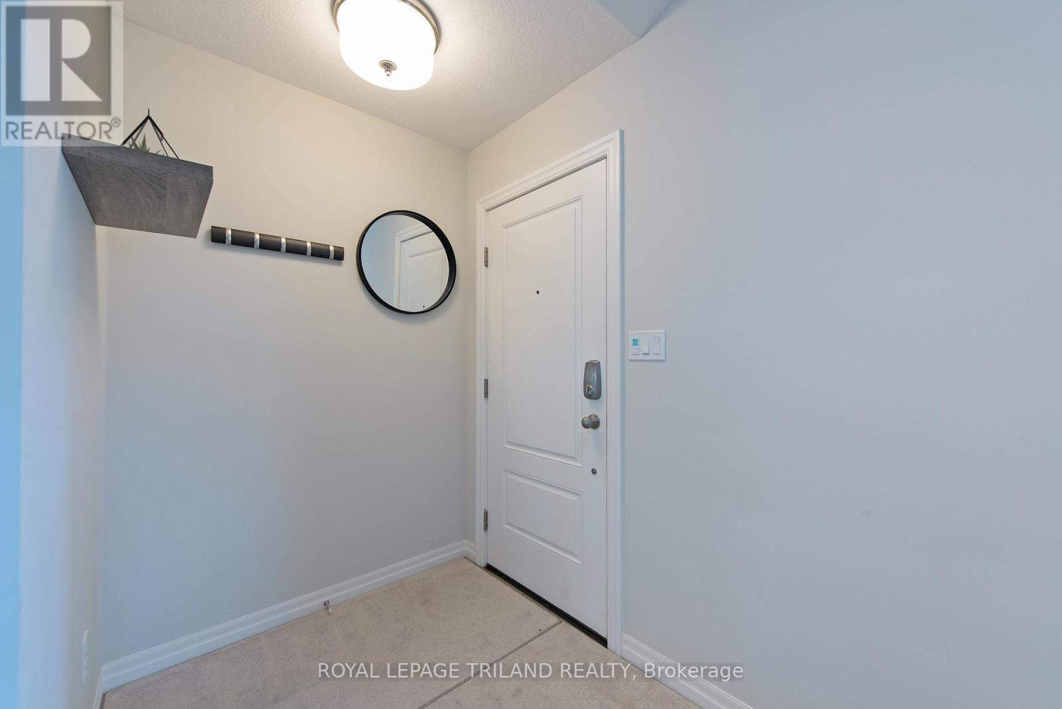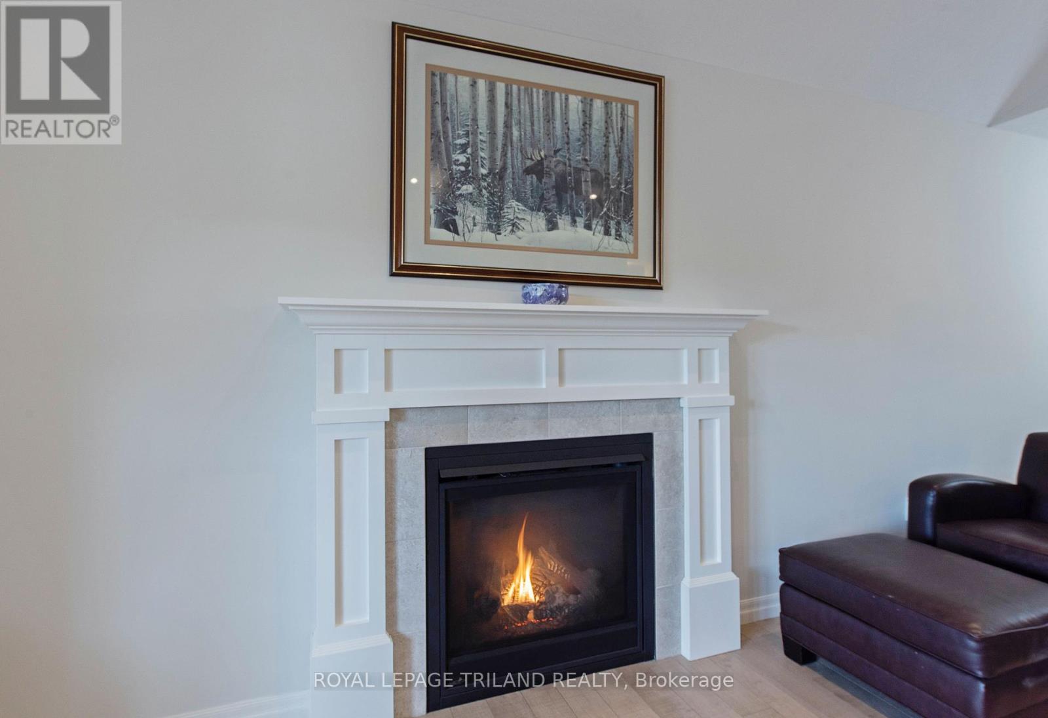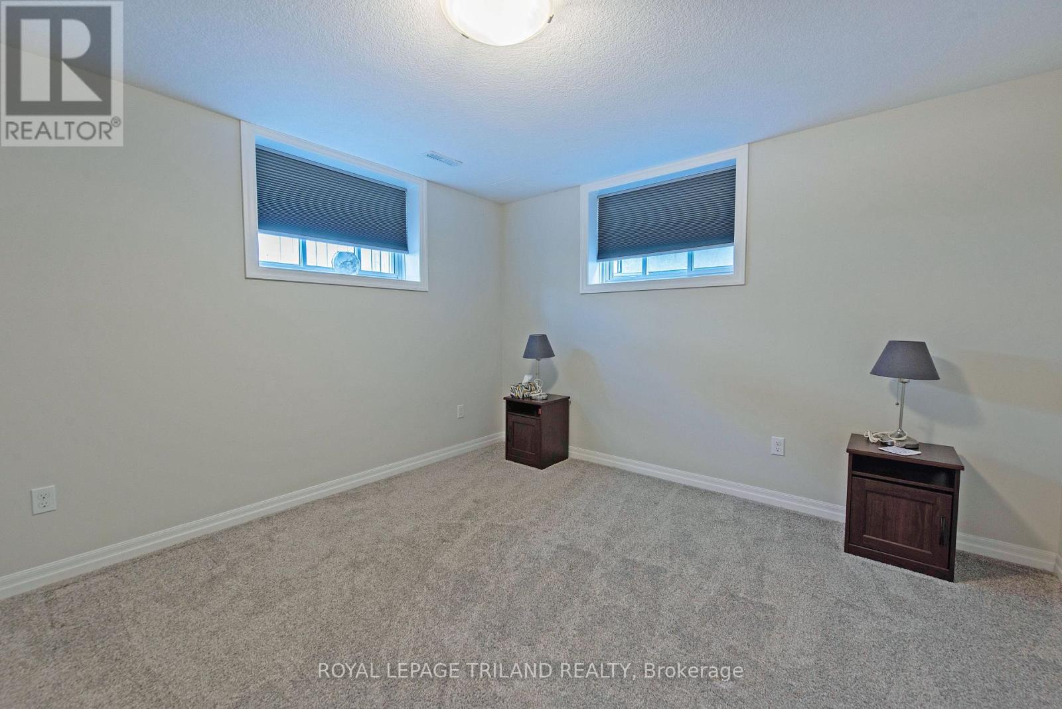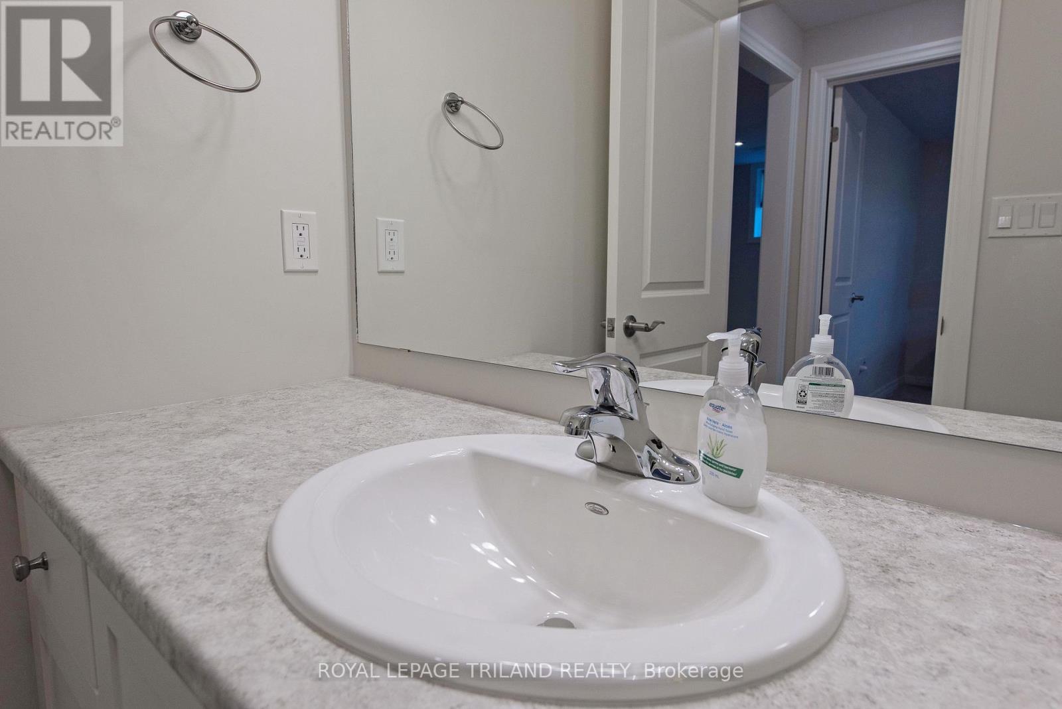11 - 234 Peach Tree Boulevard St. Thomas, Ontario N5R 0G8
3 Bedroom
3 Bathroom
1200 - 1399 sqft
Bungalow
Fireplace
Central Air Conditioning, Air Exchanger
Forced Air
Landscaped, Lawn Sprinkler
$649,000Maintenance, Common Area Maintenance
$204 Monthly
Maintenance, Common Area Maintenance
$204 MonthlyBeautiful like new condominium located in the Southport Condo Community. The main floor boasts an open concept kitchen, eating area and living room with a gas fireplace, main floor laundry, 4 piece bathroom, bedroom and a primary bedroom with a 3 piece ensuite with walk-in shower. The lower level has a large recreation room, bedroom, 4 piece bath and a large furnace room/storage area. This impeccably maintained bungalow is a must to see! (id:52600)
Property Details
| MLS® Number | X12107597 |
| Property Type | Single Family |
| Community Name | St. Thomas |
| AmenitiesNearBy | Hospital, Public Transit, Schools |
| CommunityFeatures | Pets Not Allowed, School Bus |
| Features | Flat Site, Lighting, In Suite Laundry |
| ParkingSpaceTotal | 3 |
| Structure | Deck, Porch |
| ViewType | City View |
Building
| BathroomTotal | 3 |
| BedroomsAboveGround | 2 |
| BedroomsBelowGround | 1 |
| BedroomsTotal | 3 |
| Age | 6 To 10 Years |
| Amenities | Visitor Parking, Separate Electricity Meters |
| Appliances | Water Meter, Blinds, Dishwasher, Dryer, Garage Door Opener, Microwave, Oven, Stove, Washer, Window Coverings, Refrigerator |
| ArchitecturalStyle | Bungalow |
| BasementDevelopment | Partially Finished |
| BasementType | Full (partially Finished) |
| ConstructionStyleAttachment | Detached |
| CoolingType | Central Air Conditioning, Air Exchanger |
| ExteriorFinish | Brick, Vinyl Siding |
| FireProtection | Smoke Detectors |
| FireplacePresent | Yes |
| FoundationType | Concrete, Poured Concrete |
| HeatingFuel | Natural Gas |
| HeatingType | Forced Air |
| StoriesTotal | 1 |
| SizeInterior | 1200 - 1399 Sqft |
| Type | House |
Parking
| Attached Garage | |
| Garage |
Land
| Acreage | No |
| LandAmenities | Hospital, Public Transit, Schools |
| LandscapeFeatures | Landscaped, Lawn Sprinkler |
| ZoningDescription | R3-109 |
Rooms
| Level | Type | Length | Width | Dimensions |
|---|---|---|---|---|
| Lower Level | Bathroom | 1.49 m | 3.58 m | 1.49 m x 3.58 m |
| Lower Level | Recreational, Games Room | 6.02 m | 5.11 m | 6.02 m x 5.11 m |
| Lower Level | Bedroom | 3.88 m | 3.58 m | 3.88 m x 3.58 m |
| Lower Level | Utility Room | 5.61 m | 3.75 m | 5.61 m x 3.75 m |
| Main Level | Living Room | 4.86 m | 4.32 m | 4.86 m x 4.32 m |
| Main Level | Bathroom | 2.71 m | 1.59 m | 2.71 m x 1.59 m |
| Main Level | Kitchen | 3.61 m | 3.35 m | 3.61 m x 3.35 m |
| Main Level | Dining Room | 4.2 m | 3.38 m | 4.2 m x 3.38 m |
| Main Level | Bedroom | 3.75 m | 3.01 m | 3.75 m x 3.01 m |
| Main Level | Primary Bedroom | 4.57 m | 4.12 m | 4.57 m x 4.12 m |
| Main Level | Laundry Room | 2.8 m | 1.75 m | 2.8 m x 1.75 m |
| Main Level | Bathroom | 1.57 m | 2.71 m | 1.57 m x 2.71 m |
https://www.realtor.ca/real-estate/28223263/11-234-peach-tree-boulevard-st-thomas-st-thomas
Interested?
Contact us for more information



