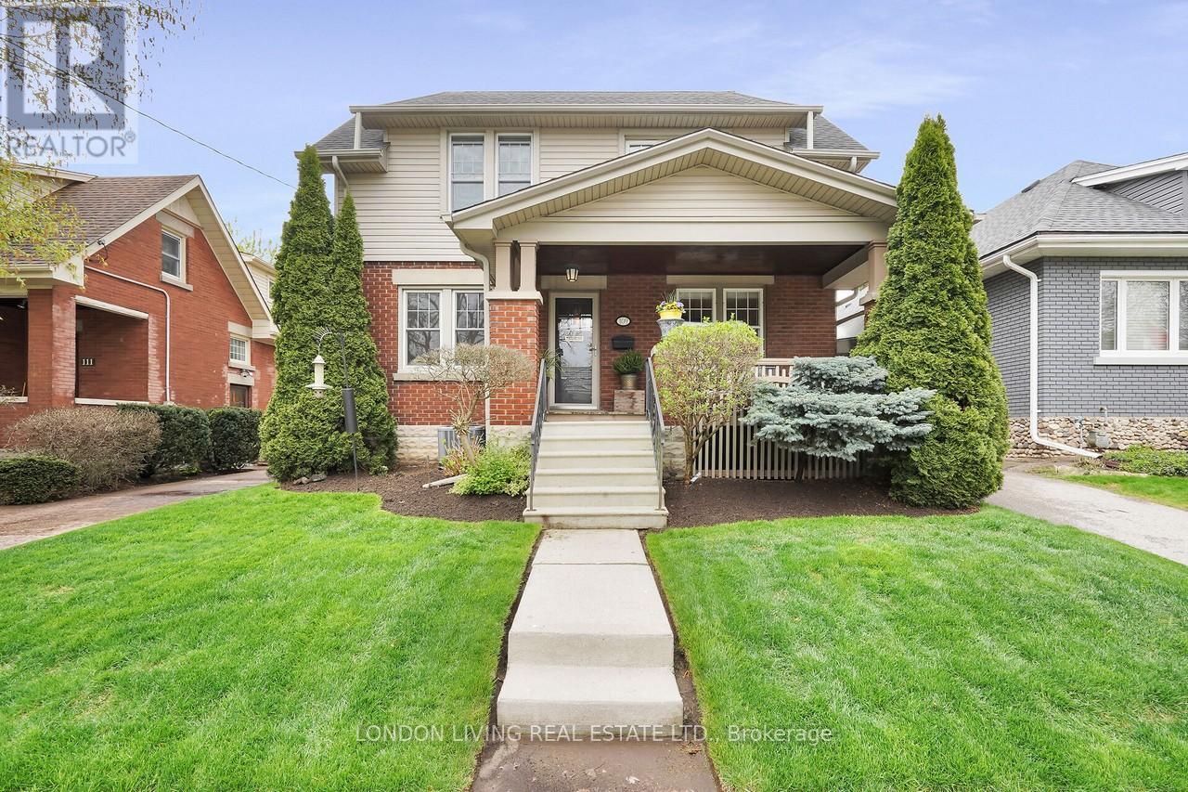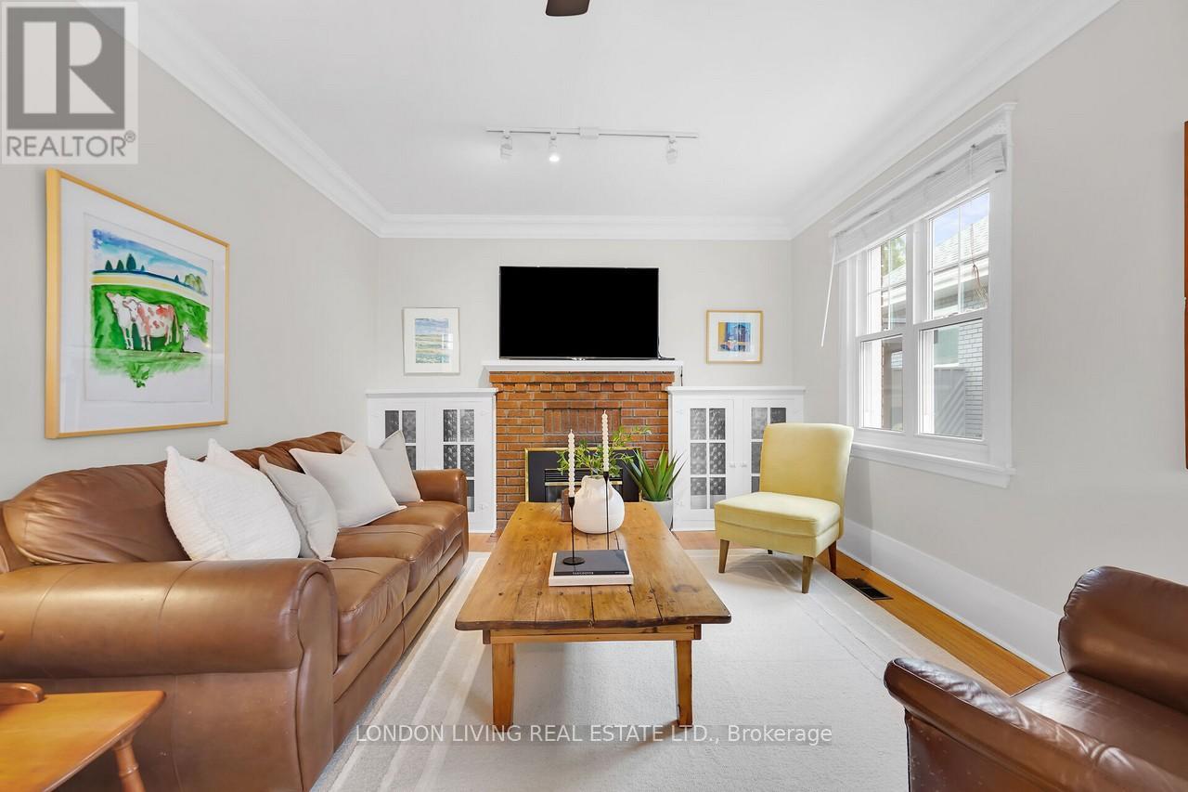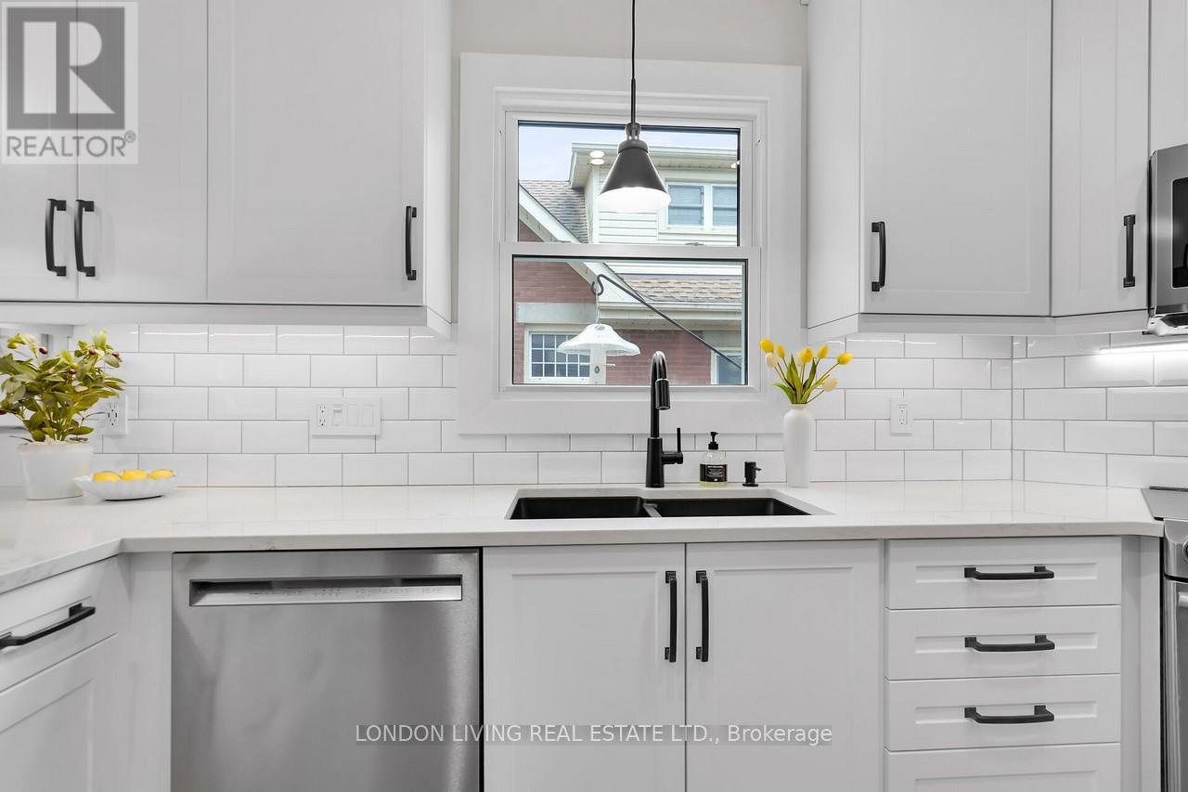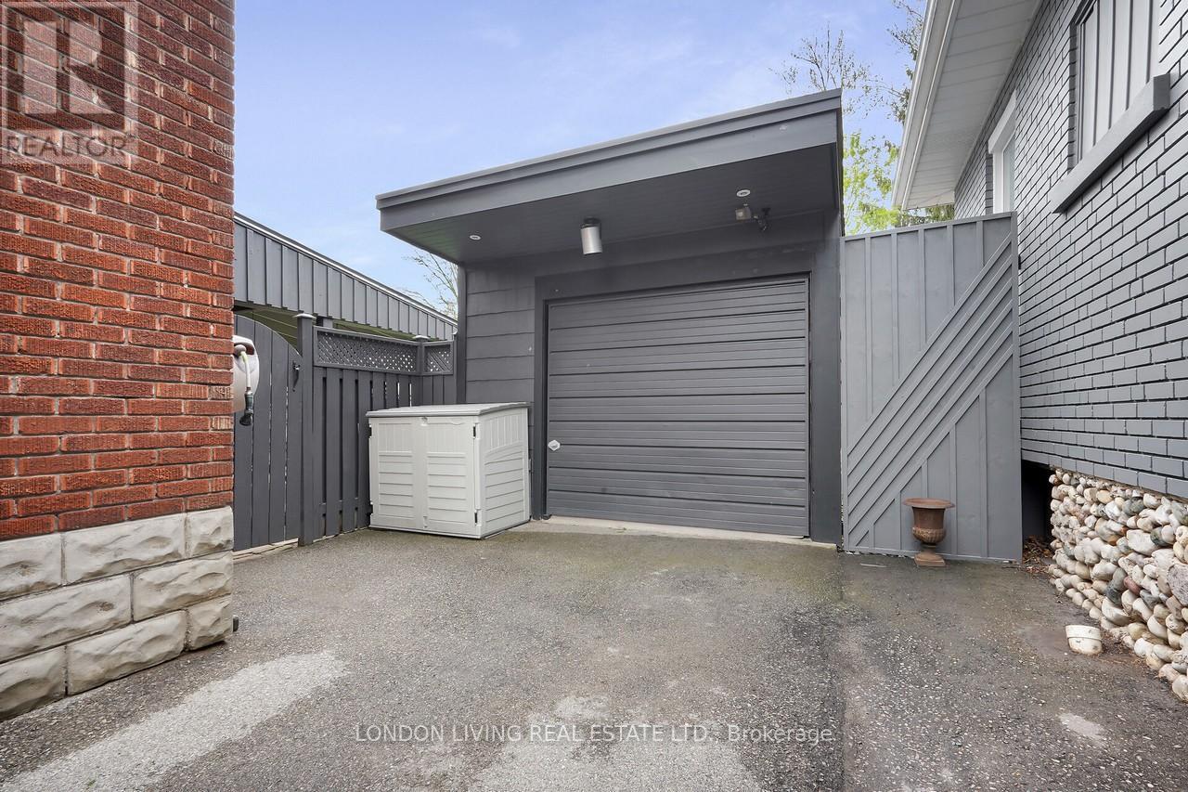3 Bedroom
2 Bathroom
1500 - 2000 sqft
Fireplace
Central Air Conditioning
Forced Air
Landscaped
$759,900
Desirable Old South stunner! This charming 3 bedroom, 2 bath home is just minutes to WortleyVillage and evokes a sense of history with a fine balance between urban convenience and a more relaxed lifestyle. The superb main floor living/dining rooms with cozy fireplace and open concept kitchen are meticulously maintained and ideal for gatherings with friends and family. Magnificent sun exposure and many newer windows fill the rooms with abundant light. Extendyour living area into the fabulous fully fenced, private backyard. Prep meals in the outdoor kitchen under the large, covered deck and enjoy outdoor entertaining rain or shine. Great schools, hospital, on bus route, local shops, restaurants and many amenities at your disposal. Location, curb appeal, storage galore, and numerous upgrades throughout including fully remodeled kitchen with quartz countertops (2020), water heater (2025), bathroom (2021), Furnace, A/C, garage has 30-amp electrical service with maintenance free steel roof (2020), and more! Dont wait, make this Old South property your home and arrange your appointment today! (id:52600)
Property Details
|
MLS® Number
|
X12130869 |
|
Property Type
|
Single Family |
|
Community Name
|
South F |
|
AmenitiesNearBy
|
Hospital, Place Of Worship, Public Transit, Schools |
|
EquipmentType
|
Water Heater |
|
Features
|
Lane, Dry |
|
ParkingSpaceTotal
|
4 |
|
RentalEquipmentType
|
Water Heater |
|
Structure
|
Deck, Porch, Shed |
Building
|
BathroomTotal
|
2 |
|
BedroomsAboveGround
|
3 |
|
BedroomsTotal
|
3 |
|
Age
|
100+ Years |
|
Appliances
|
Blinds, Dishwasher, Dryer, Microwave, Range, Stove, Refrigerator |
|
BasementDevelopment
|
Partially Finished |
|
BasementType
|
N/a (partially Finished) |
|
ConstructionStatus
|
Insulation Upgraded |
|
ConstructionStyleAttachment
|
Detached |
|
CoolingType
|
Central Air Conditioning |
|
ExteriorFinish
|
Brick, Vinyl Siding |
|
FireplacePresent
|
Yes |
|
FireplaceTotal
|
1 |
|
FoundationType
|
Concrete |
|
HalfBathTotal
|
1 |
|
HeatingFuel
|
Natural Gas |
|
HeatingType
|
Forced Air |
|
StoriesTotal
|
2 |
|
SizeInterior
|
1500 - 2000 Sqft |
|
Type
|
House |
|
UtilityWater
|
Municipal Water |
Parking
Land
|
Acreage
|
No |
|
FenceType
|
Fully Fenced |
|
LandAmenities
|
Hospital, Place Of Worship, Public Transit, Schools |
|
LandscapeFeatures
|
Landscaped |
|
Sewer
|
Sanitary Sewer |
|
SizeDepth
|
111 Ft |
|
SizeFrontage
|
40 Ft |
|
SizeIrregular
|
40 X 111 Ft |
|
SizeTotalText
|
40 X 111 Ft |
Rooms
| Level |
Type |
Length |
Width |
Dimensions |
|
Second Level |
Primary Bedroom |
4.17 m |
3.11 m |
4.17 m x 3.11 m |
|
Second Level |
Bedroom |
4.26 m |
3.11 m |
4.26 m x 3.11 m |
|
Second Level |
Bedroom |
3.75 m |
3.41 m |
3.75 m x 3.41 m |
|
Basement |
Recreational, Games Room |
5.23 m |
3.39 m |
5.23 m x 3.39 m |
|
Basement |
Other |
3.05 m |
3.36 m |
3.05 m x 3.36 m |
|
Basement |
Laundry Room |
3.14 m |
4.18 m |
3.14 m x 4.18 m |
|
Main Level |
Family Room |
3.47 m |
3.76 m |
3.47 m x 3.76 m |
|
Main Level |
Dining Room |
3.61 m |
3.14 m |
3.61 m x 3.14 m |
|
Main Level |
Living Room |
3.61 m |
4.52 m |
3.61 m x 4.52 m |
|
Main Level |
Kitchen |
2.6 m |
3.85 m |
2.6 m x 3.85 m |
https://www.realtor.ca/real-estate/28274286/109-garfield-avenue-london-south-south-f-south-f

















































