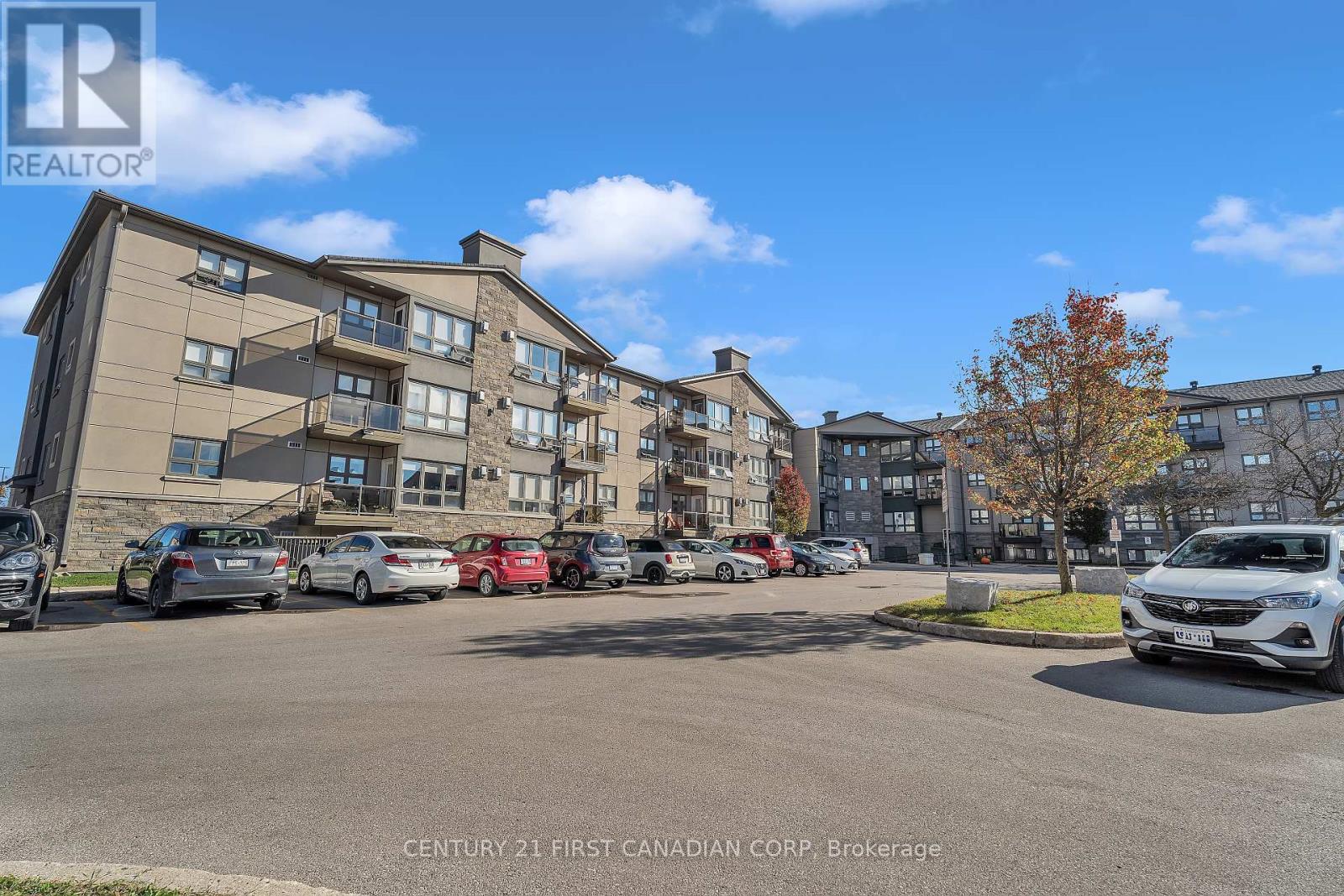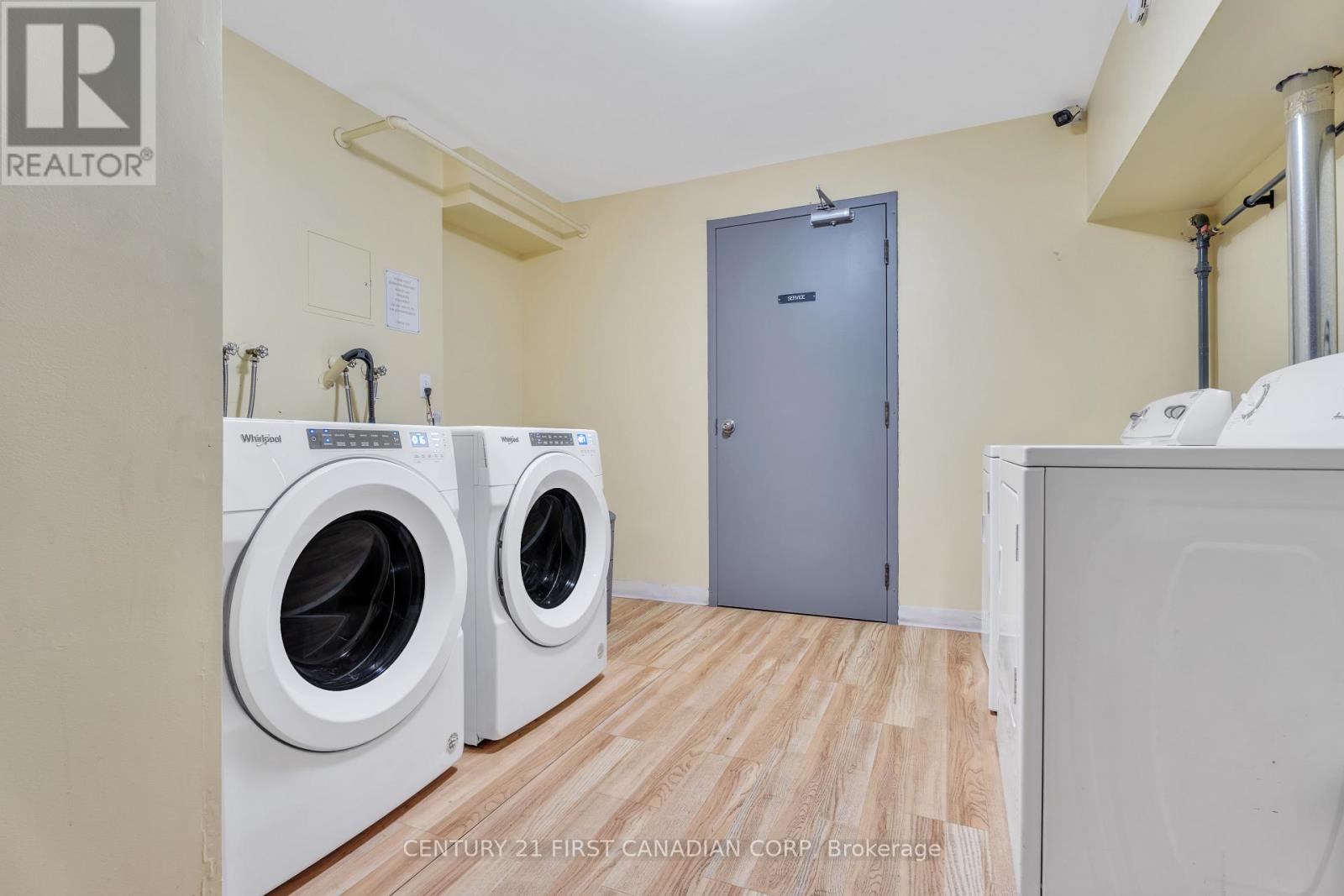103 - 1 Jacksway Crescent London, Ontario N5X 3T5
2 Bedroom
2 Bathroom
799.9932 - 898.9921 sqft
Fireplace
Window Air Conditioner
Baseboard Heaters
$2,200 Monthly
Walking distance to UWO! Large 2 bedrooms, 2 full baths condo, just steps to the University, Masonville Mall and University Hospital. This amazing condo has an open concept design with a natural fireplace and balcony. Lots of parking, secure access to building and an incredible exercise facility. Tenant only needs to pay electricity bill and the internet. Perfect for working professionals and family seeking quality school. School buses for AB Lucas and Mother Teresa Catholic school .Quick possession possible. (id:52600)
Property Details
| MLS® Number | X10431518 |
| Property Type | Single Family |
| Community Name | North G |
| AmenitiesNearBy | Public Transit, Hospital |
| CommunityFeatures | Pet Restrictions, School Bus |
| Features | Irregular Lot Size, Flat Site |
| ParkingSpaceTotal | 2 |
Building
| BathroomTotal | 2 |
| BedroomsAboveGround | 2 |
| BedroomsTotal | 2 |
| Amenities | Visitor Parking, Exercise Centre, Fireplace(s) |
| Appliances | Dishwasher, Refrigerator, Stove |
| CoolingType | Window Air Conditioner |
| ExteriorFinish | Brick |
| FireProtection | Smoke Detectors |
| FireplacePresent | Yes |
| FireplaceTotal | 1 |
| FoundationType | Concrete |
| HeatingFuel | Electric |
| HeatingType | Baseboard Heaters |
| SizeInterior | 799.9932 - 898.9921 Sqft |
| Type | Apartment |
Land
| Acreage | No |
| LandAmenities | Public Transit, Hospital |
Rooms
| Level | Type | Length | Width | Dimensions |
|---|---|---|---|---|
| Main Level | Kitchen | 2.75 m | 2.55 m | 2.75 m x 2.55 m |
| Main Level | Living Room | 7.31 m | 13.65 m | 7.31 m x 13.65 m |
| Main Level | Primary Bedroom | 3.85 m | 3.1 m | 3.85 m x 3.1 m |
| Main Level | Bedroom | 3.18 m | 2.56 m | 3.18 m x 2.56 m |
| Main Level | Bathroom | 2.44 m | 1.46 m | 2.44 m x 1.46 m |
| Main Level | Bathroom | 2.78 m | 1.5 m | 2.78 m x 1.5 m |
https://www.realtor.ca/real-estate/27667110/103-1-jacksway-crescent-london-north-g
Interested?
Contact us for more information































