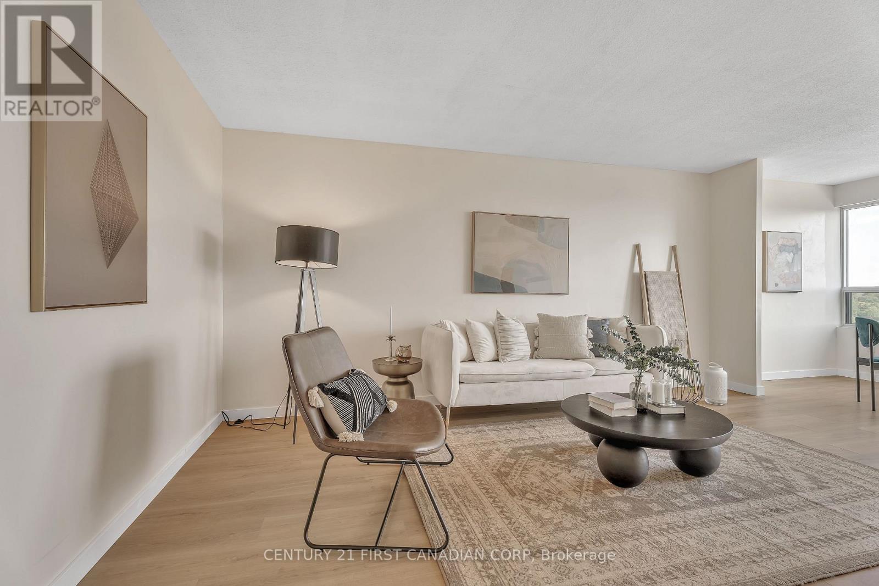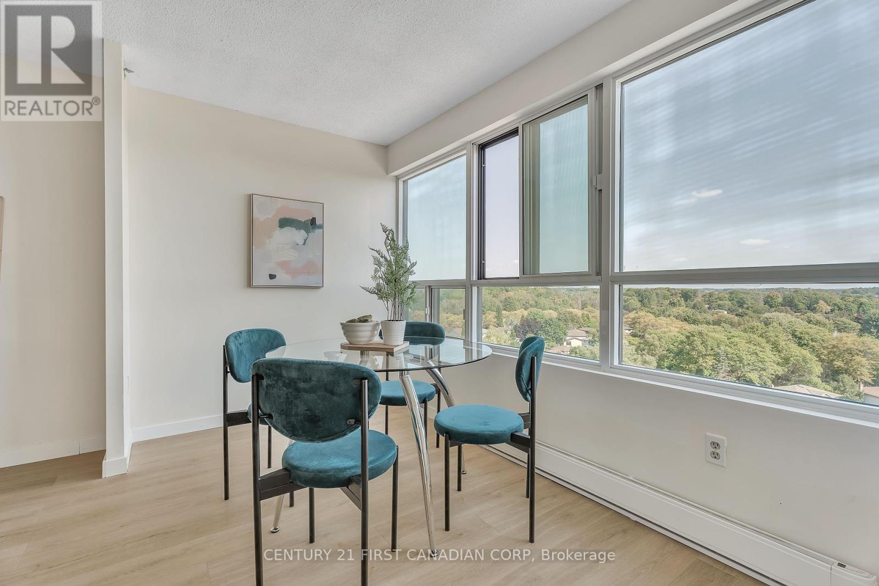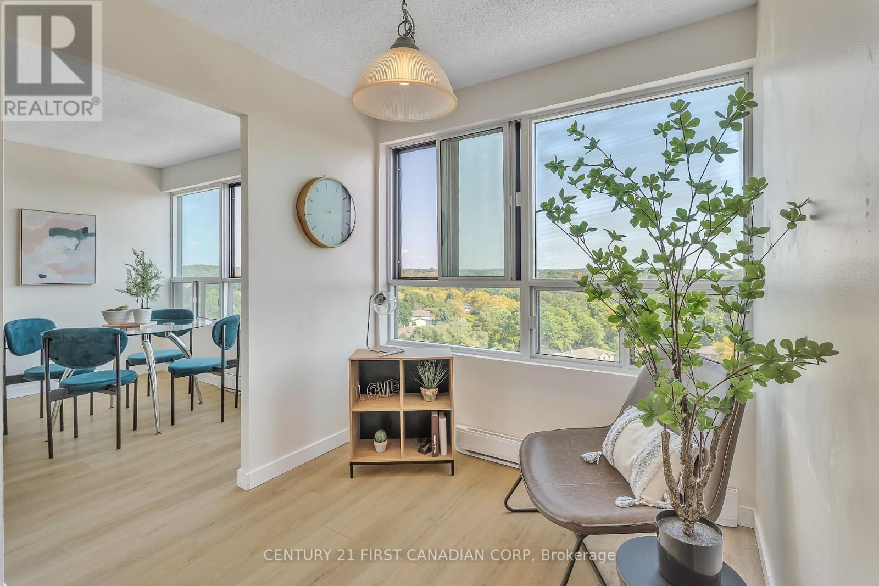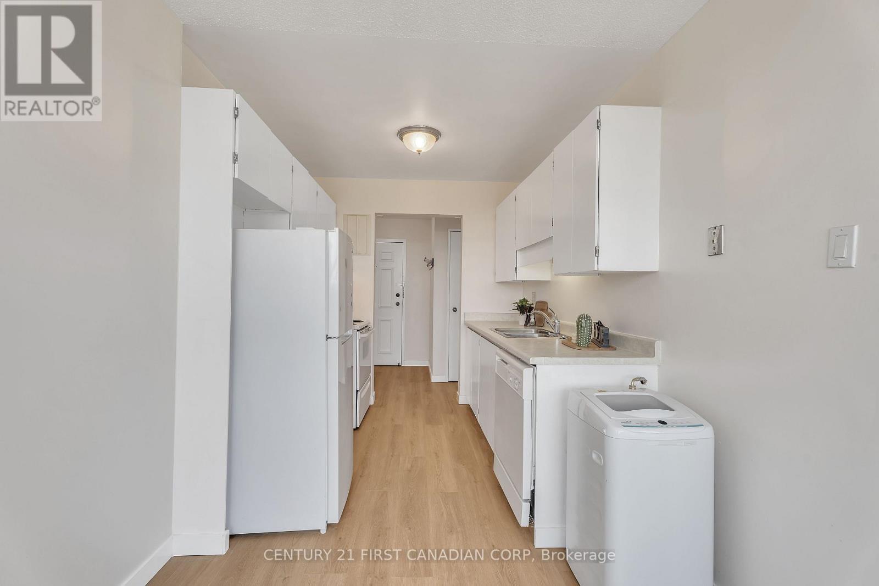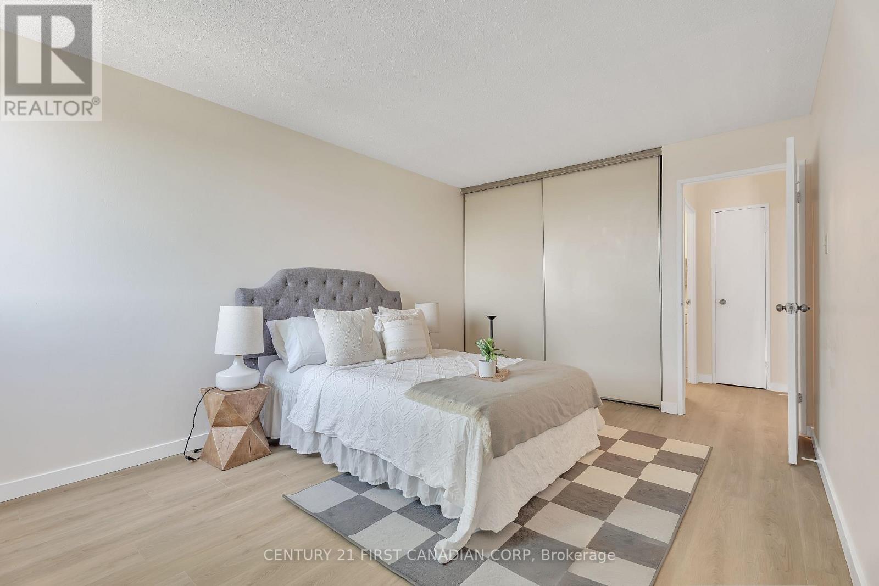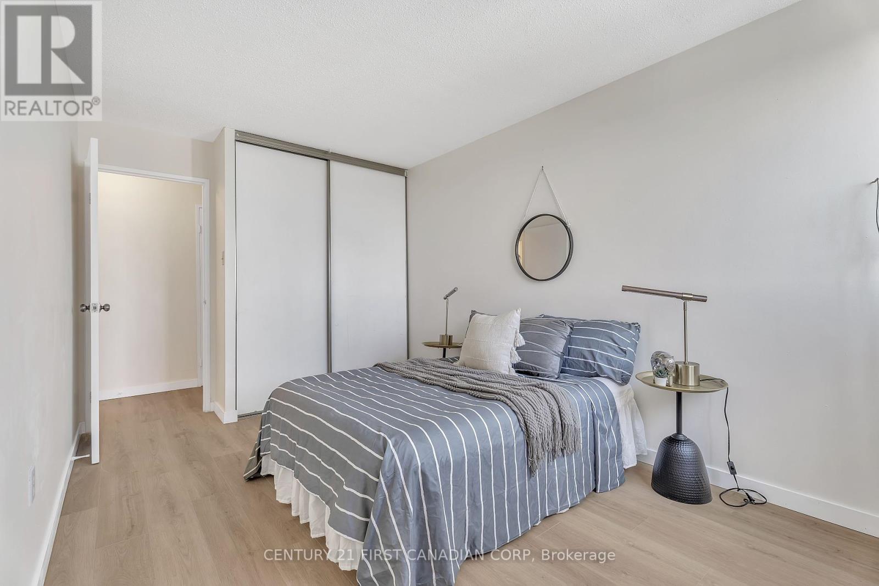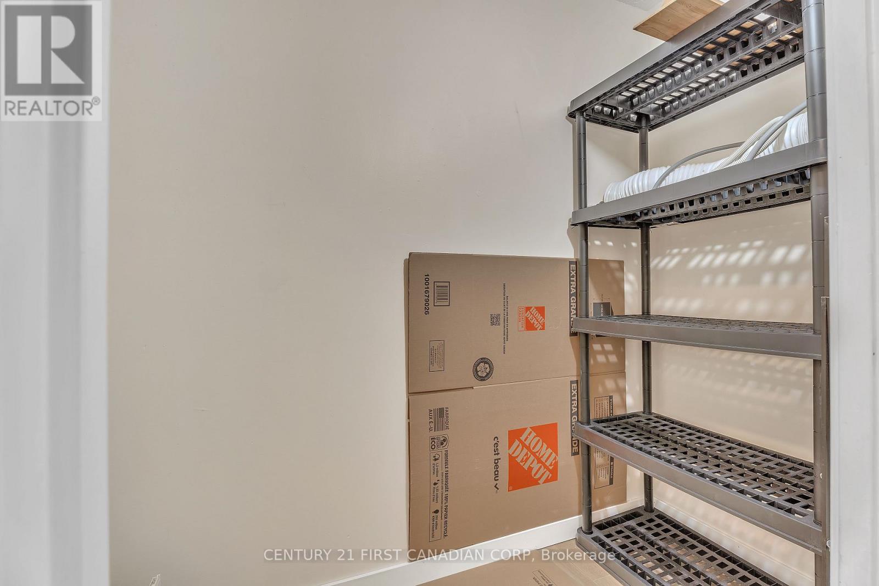1010 - 600 Grenfell Drive London, Ontario N5X 2R8
$339,900Maintenance, Water, Common Area Maintenance, Insurance, Parking
$431.24 Monthly
Maintenance, Water, Common Area Maintenance, Insurance, Parking
$431.24 MonthlyThis affordable end-unit condo on the 10th floor offers stunning East views over the Grenfell Village ravine. Filled with natural light from brand-new picture windows (worth over $20,000), this home features no carpet and new flooring throughout. The spacious eat-in kitchen, large living/dining area, and generous-sized bedrooms with ample closet space create a comfortable living environment. Freshly painted in a natural tone, with a new washer included. Ideal for investors or first-time buyers, its only 8 minutes to Western University and 15 minutes to Fanshawe College. Conveniently located across from a medical center and shopping. Includes 1 parking spot and plenty of visitor parking. Immediate closing available just move in and enjoy! **** EXTRAS **** There's a nice little area off the living room that would be perfect for an office. Appliances include. New washer in the unit. covered parking is on 1st come 1st serve basis through on-site management. plenty of visitor parking available. (id:52600)
Property Details
| MLS® Number | X9387538 |
| Property Type | Single Family |
| Community Name | North C |
| AmenitiesNearBy | Hospital, Place Of Worship, Public Transit |
| CommunityFeatures | Pet Restrictions, Community Centre |
| Features | Ravine, Balcony |
| ParkingSpaceTotal | 1 |
Building
| BathroomTotal | 1 |
| BedroomsAboveGround | 2 |
| BedroomsTotal | 2 |
| Amenities | Visitor Parking |
| Appliances | Dishwasher, Refrigerator, Stove, Washer |
| CoolingType | Window Air Conditioner |
| ExteriorFinish | Brick, Concrete |
| HeatingFuel | Electric |
| HeatingType | Baseboard Heaters |
| SizeInterior | 899.9921 - 998.9921 Sqft |
| Type | Apartment |
Parking
| Underground |
Land
| Acreage | No |
| LandAmenities | Hospital, Place Of Worship, Public Transit |
| ZoningDescription | R9-5 H32 |
Rooms
| Level | Type | Length | Width | Dimensions |
|---|---|---|---|---|
| Main Level | Living Room | 5.58 m | 3.5 m | 5.58 m x 3.5 m |
| Main Level | Kitchen | 2.94 m | 2.31 m | 2.94 m x 2.31 m |
| Main Level | Office | 3.35 m | 3.05 m | 3.35 m x 3.05 m |
| Main Level | Primary Bedroom | 4.41 m | 3.35 m | 4.41 m x 3.35 m |
| Main Level | Bedroom 2 | 4.41 m | 2.74 m | 4.41 m x 2.74 m |
https://www.realtor.ca/real-estate/27517527/1010-600-grenfell-drive-london-north-c
Interested?
Contact us for more information





