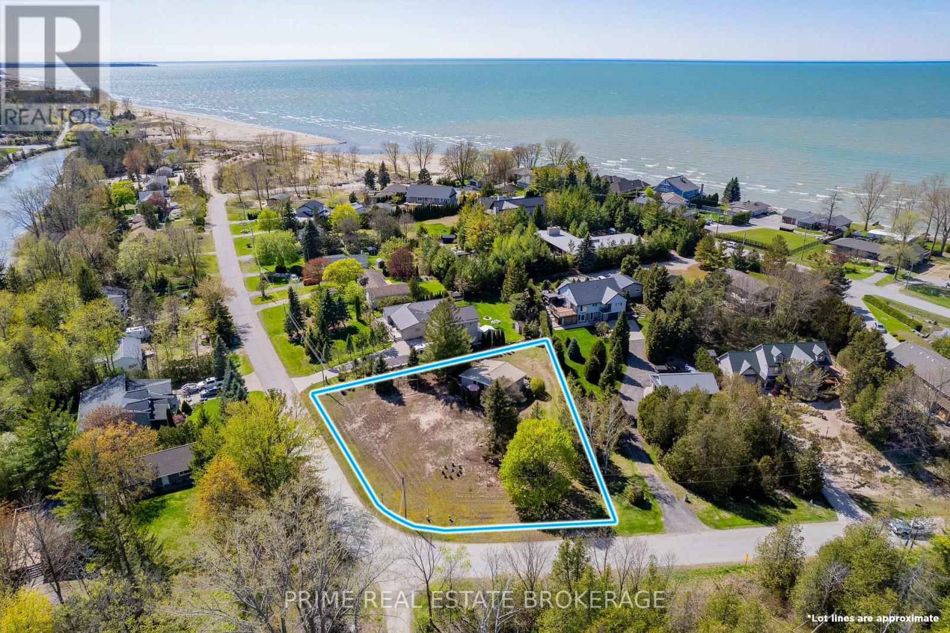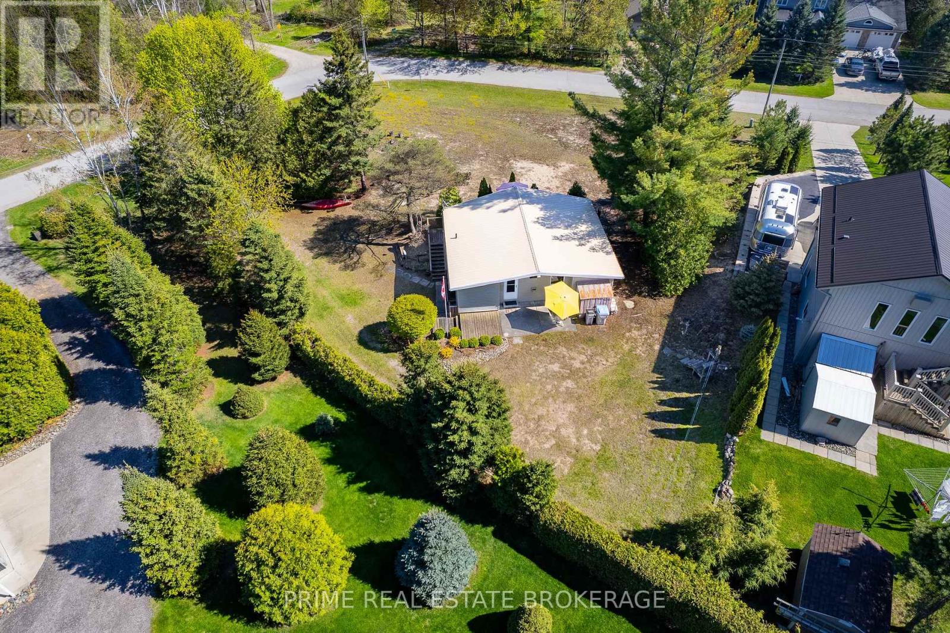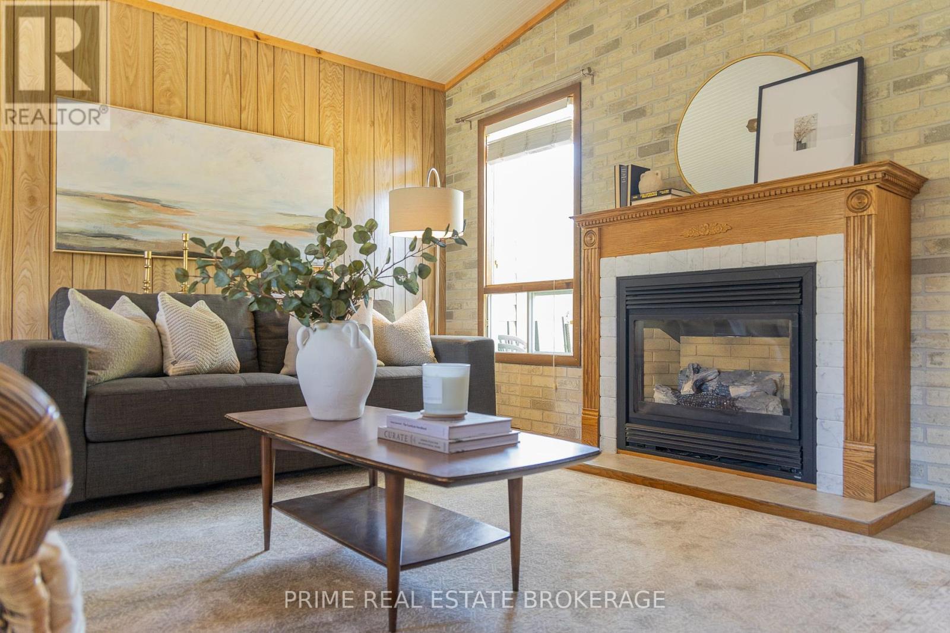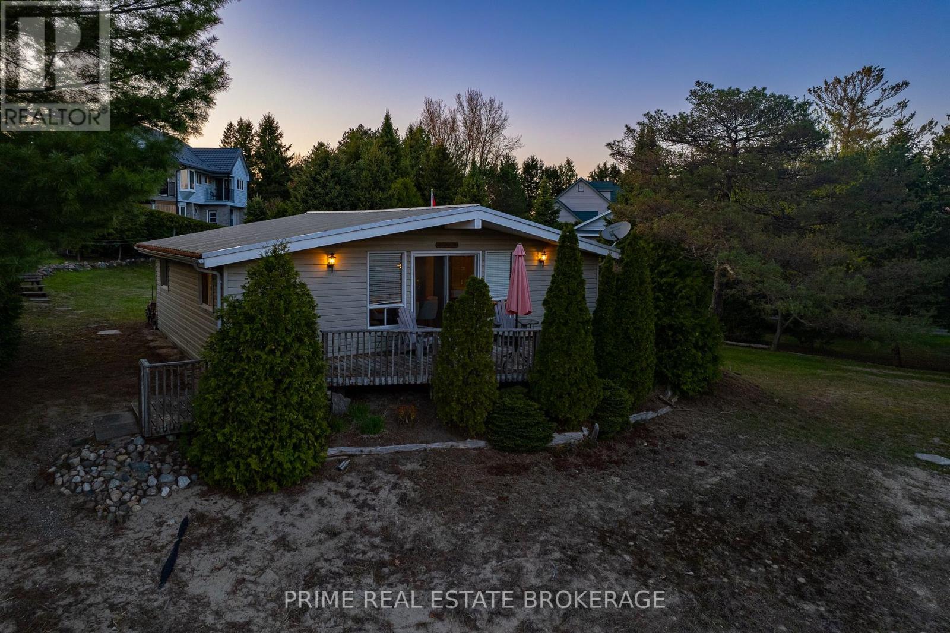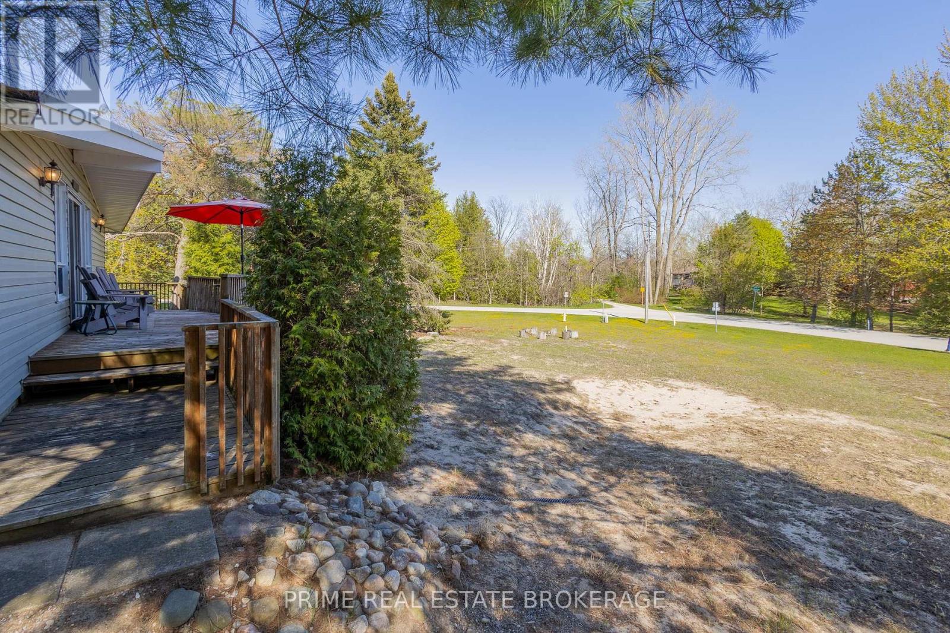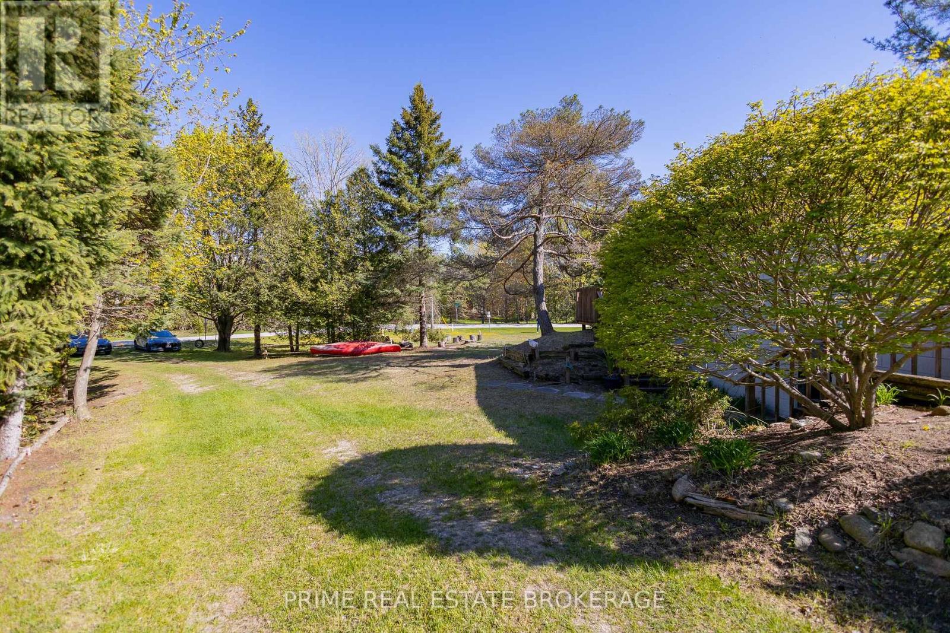3 Bedroom
1 Bathroom
700 - 1100 sqft
Bungalow
Fireplace
Other
$650,000
One of the closest properties to the beach you can own in Port Franks - without paying lakefront prices.10031 Wedd Road offers a rare chance to own a coveted corner lot just a short stroll from the sand and steps from one of Ontarios most biodiverse natural playgrounds. Surrounded by the towering pines and protected lands of the Lambton Heritage Forest and Karner Blue Sanctuary, this home sits in a pocket of peace that feels a world apart.Set on nearly half an acre, this cottage-style home carries the quiet charm of summers gone by. The metal roof, updated siding, and redone deck speak to its care, while the interior remains a nostalgic blank slate - inviting you to embrace it as-is or shape it to your own rhythm. This is a place for slowing down and appreciating life. For campfires. For stargazing. For reconnecting with something real. Port Franks is one of the best-kept secrets along Lake Hurons shoreline - a close-knit, soft-spoken beach town that treasures its natural surroundings. Its a place where dune grass grows wild, birdsong replaces traffic, and the beach feels like it's still yours to discover. Locals know the secret: paddle-boarding at sunrise, shaded hikes under old-growth canopy, toes in the water by day, and pitch-black skies by night. And with land this close to the beach rarely available - let alone with this much space opportunities like this don't come often, or stay long.10031 Wedd Rd is more than a listing. It's a legacy waiting to be claimed. (id:52600)
Property Details
|
MLS® Number
|
X12154736 |
|
Property Type
|
Single Family |
|
Community Name
|
Port Franks |
|
ParkingSpaceTotal
|
10 |
Building
|
BathroomTotal
|
1 |
|
BedroomsAboveGround
|
3 |
|
BedroomsTotal
|
3 |
|
Appliances
|
Water Heater, Blinds, Microwave, Oven, Storage Shed, Water Meter, Refrigerator |
|
ArchitecturalStyle
|
Bungalow |
|
BasementDevelopment
|
Unfinished |
|
BasementType
|
Crawl Space (unfinished) |
|
ConstructionStyleAttachment
|
Detached |
|
ExteriorFinish
|
Concrete Block, Vinyl Siding |
|
FireplacePresent
|
Yes |
|
FireplaceTotal
|
1 |
|
FoundationType
|
Concrete |
|
HeatingFuel
|
Natural Gas |
|
HeatingType
|
Other |
|
StoriesTotal
|
1 |
|
SizeInterior
|
700 - 1100 Sqft |
|
Type
|
House |
|
UtilityWater
|
Municipal Water |
Parking
Land
|
Acreage
|
No |
|
Sewer
|
Septic System |
|
SizeDepth
|
136 Ft ,7 In |
|
SizeFrontage
|
96 Ft ,3 In |
|
SizeIrregular
|
96.3 X 136.6 Ft ; 163.28 Ft X 136.64 Ft X 96.53 Ft X 177.3 |
|
SizeTotalText
|
96.3 X 136.6 Ft ; 163.28 Ft X 136.64 Ft X 96.53 Ft X 177.3 |
|
ZoningDescription
|
R5 |
Rooms
| Level |
Type |
Length |
Width |
Dimensions |
|
Main Level |
Living Room |
4.63 m |
4.43 m |
4.63 m x 4.43 m |
|
Main Level |
Dining Room |
4.63 m |
3.23 m |
4.63 m x 3.23 m |
|
Main Level |
Kitchen |
2.49 m |
3.22 m |
2.49 m x 3.22 m |
|
Main Level |
Primary Bedroom |
2.41 m |
3.11 m |
2.41 m x 3.11 m |
|
Main Level |
Bedroom |
2.4 m |
3.11 m |
2.4 m x 3.11 m |
|
Main Level |
Bedroom |
2.4 m |
2.69 m |
2.4 m x 2.69 m |
|
Main Level |
Bathroom |
2.39 m |
1.52 m |
2.39 m x 1.52 m |
https://www.realtor.ca/real-estate/28326050/10031-wedd-road-lambton-shores-port-franks-port-franks

