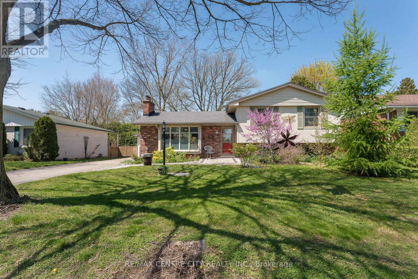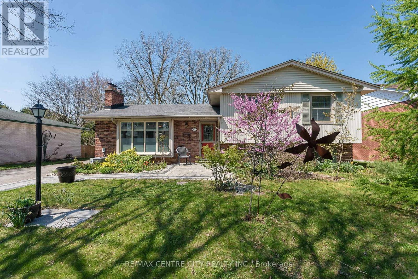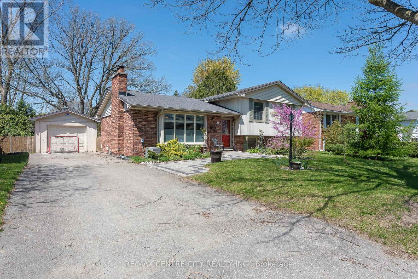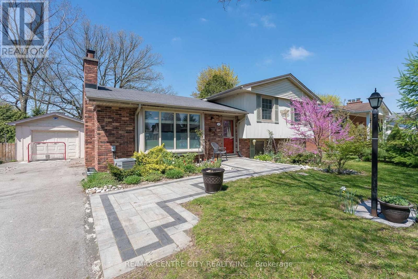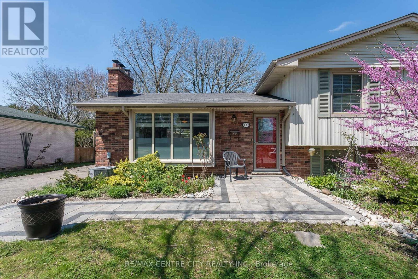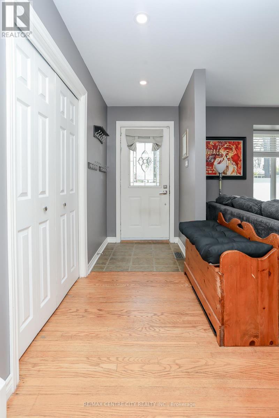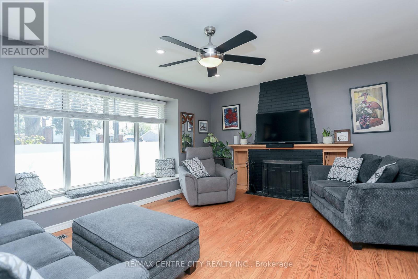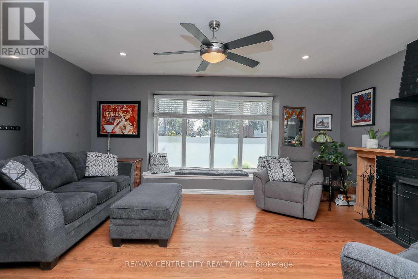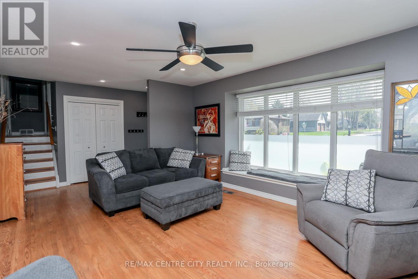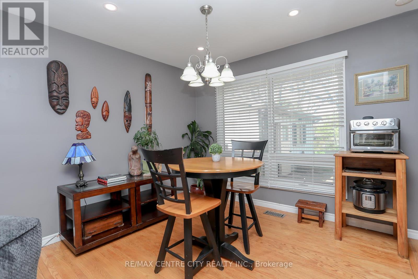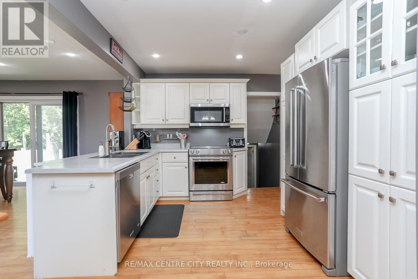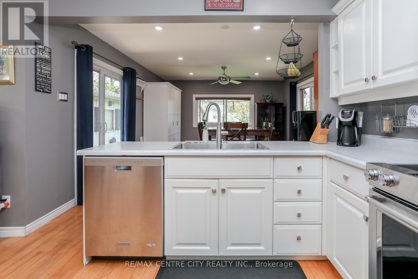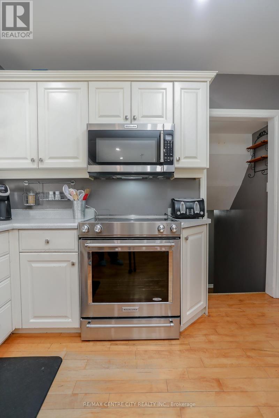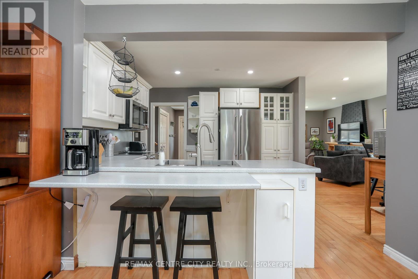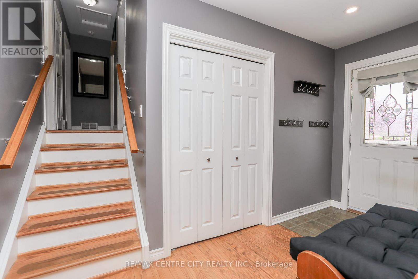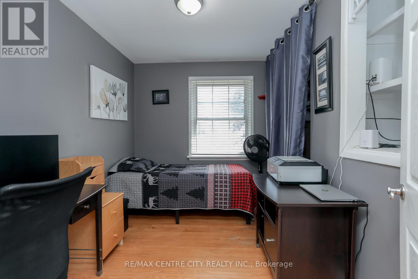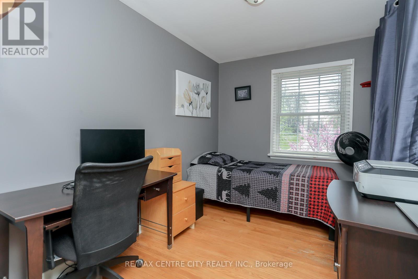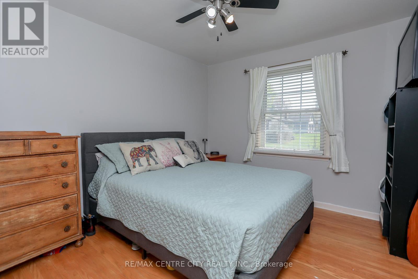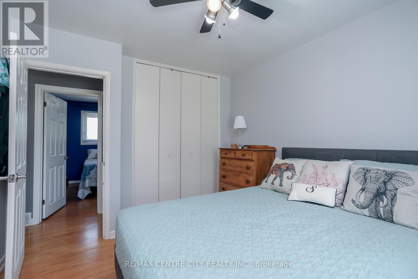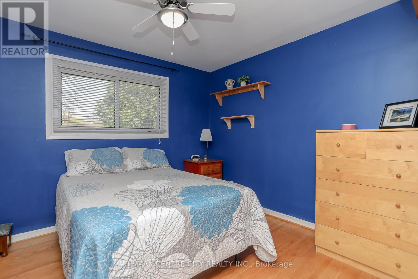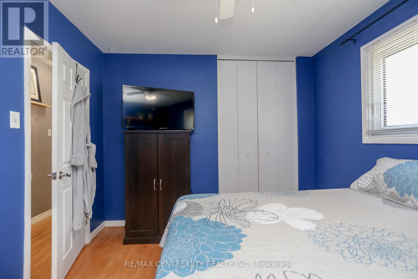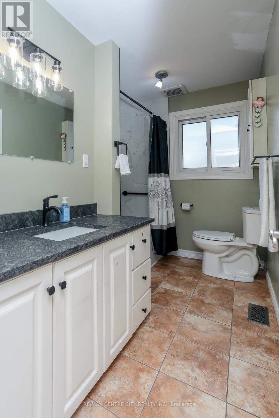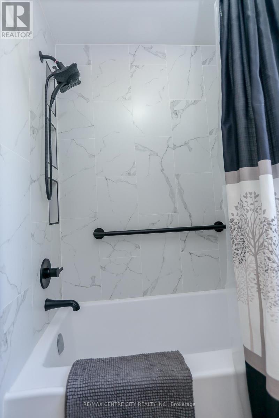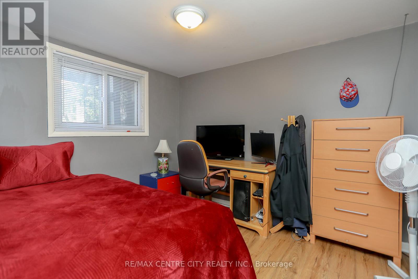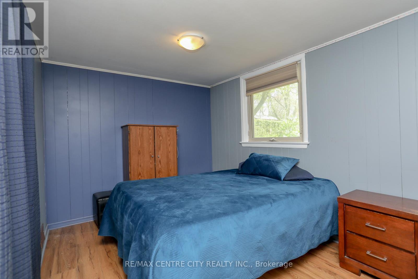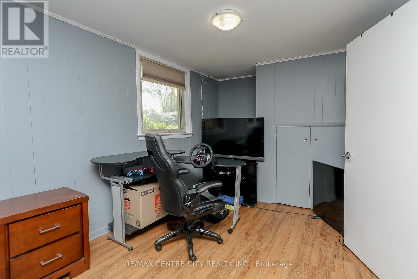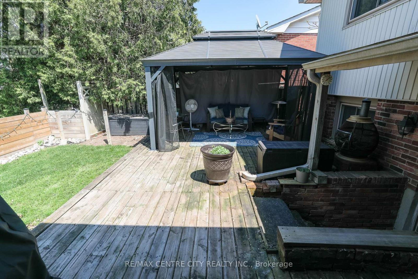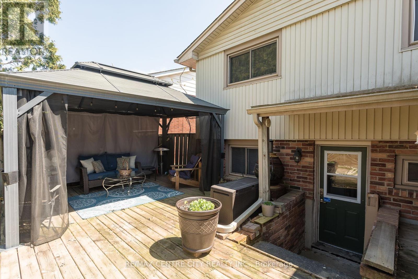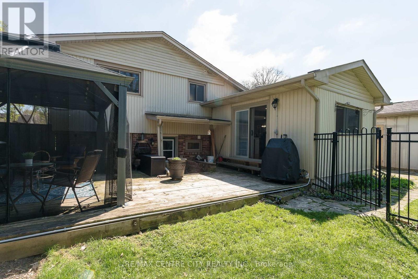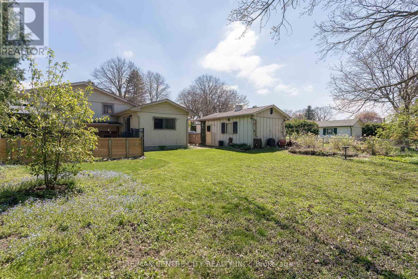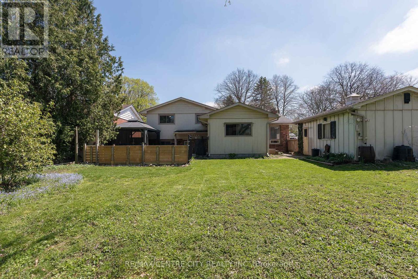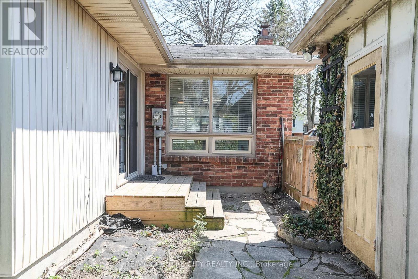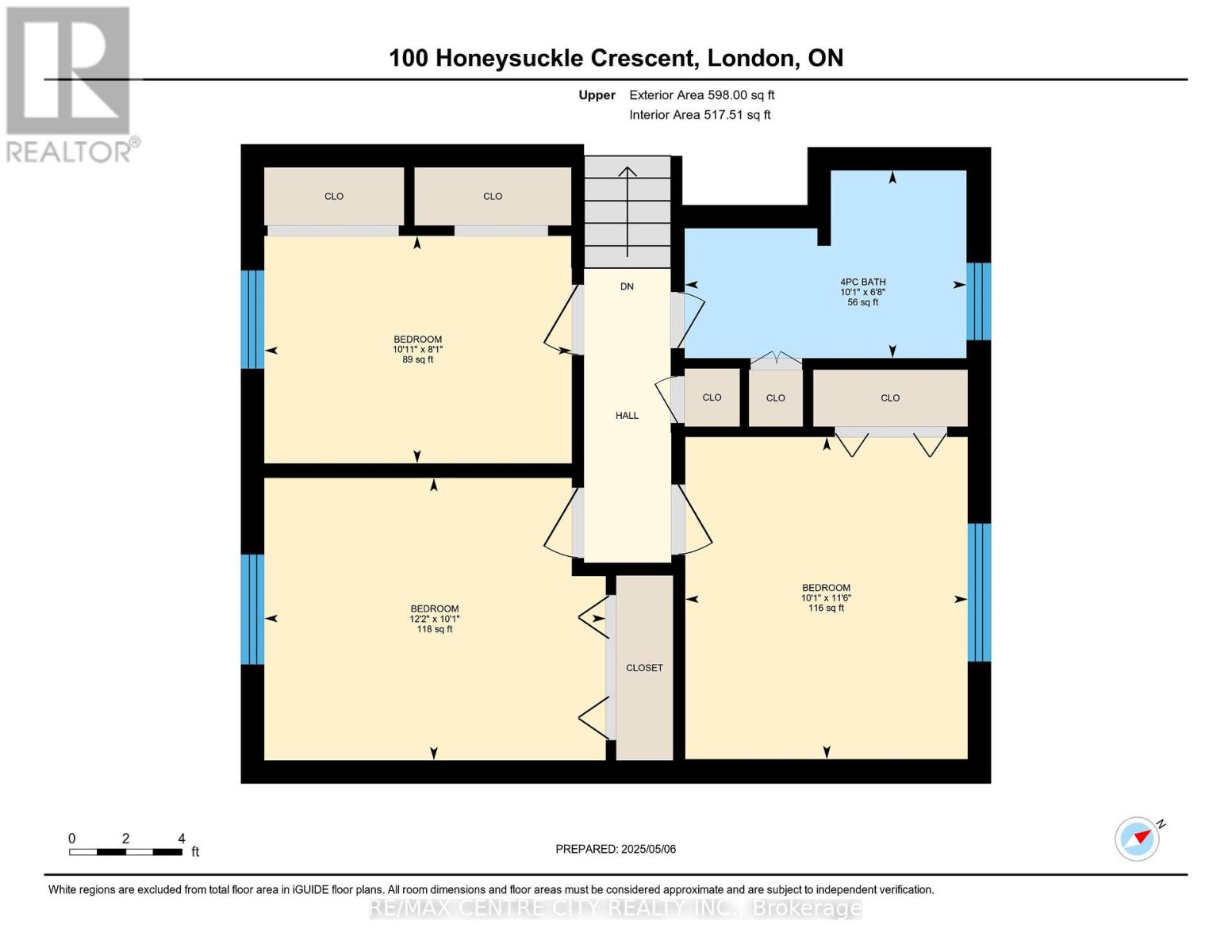5 Bedroom
2 Bathroom
1100 - 1500 sqft
Fireplace
Central Air Conditioning
Forced Air
$649,000
Fantastic four level side-spit home in a well established family neighbourhood. Well maintained with many upgrades over the past few years (contact agent for list). Close to schools, shopping, transit and green space. Quiet crescent location with tree lined streets. Main floor addition currently set up as a dining room but has been a main floor family room in the past. 3+2 bedrooms and 2 full baths. lots of storage space throughout. detached garage with opener to park your vehicle or potential storage. large deck with gazebo to enjoy the fenced yard with several plots for gardens. (id:52600)
Property Details
|
MLS® Number
|
X12128675 |
|
Property Type
|
Single Family |
|
Community Name
|
East A |
|
AmenitiesNearBy
|
Public Transit, Schools |
|
Features
|
Flat Site, Carpet Free, Gazebo |
|
ParkingSpaceTotal
|
5 |
Building
|
BathroomTotal
|
2 |
|
BedroomsAboveGround
|
3 |
|
BedroomsBelowGround
|
2 |
|
BedroomsTotal
|
5 |
|
Amenities
|
Canopy, Fireplace(s) |
|
Appliances
|
Garage Door Opener Remote(s), Water Meter |
|
BasementFeatures
|
Separate Entrance |
|
BasementType
|
Full |
|
ConstructionStyleAttachment
|
Detached |
|
ConstructionStyleSplitLevel
|
Backsplit |
|
CoolingType
|
Central Air Conditioning |
|
ExteriorFinish
|
Brick, Vinyl Siding |
|
FireplacePresent
|
Yes |
|
FoundationType
|
Concrete |
|
HeatingFuel
|
Natural Gas |
|
HeatingType
|
Forced Air |
|
SizeInterior
|
1100 - 1500 Sqft |
|
Type
|
House |
|
UtilityWater
|
Municipal Water |
Parking
Land
|
Acreage
|
No |
|
FenceType
|
Fenced Yard |
|
LandAmenities
|
Public Transit, Schools |
|
Sewer
|
Sanitary Sewer |
|
SizeDepth
|
120 Ft |
|
SizeFrontage
|
60 Ft |
|
SizeIrregular
|
60 X 120 Ft |
|
SizeTotalText
|
60 X 120 Ft |
Rooms
| Level |
Type |
Length |
Width |
Dimensions |
|
Basement |
Bedroom |
4.26 m |
2.58 m |
4.26 m x 2.58 m |
|
Basement |
Workshop |
1.99 m |
4.76 m |
1.99 m x 4.76 m |
|
Lower Level |
Primary Bedroom |
6.19 m |
2.71 m |
6.19 m x 2.71 m |
|
Lower Level |
Bathroom |
1.89 m |
1.84 m |
1.89 m x 1.84 m |
|
Lower Level |
Bedroom |
2.85 m |
3.24 m |
2.85 m x 3.24 m |
|
Main Level |
Eating Area |
3.22 m |
3.07 m |
3.22 m x 3.07 m |
|
Main Level |
Dining Room |
3.98 m |
4.98 m |
3.98 m x 4.98 m |
|
Main Level |
Kitchen |
3.37 m |
3.14 m |
3.37 m x 3.14 m |
|
Main Level |
Living Room |
6.61 m |
3.82 m |
6.61 m x 3.82 m |
|
Upper Level |
Bathroom |
2.04 m |
3.06 m |
2.04 m x 3.06 m |
|
Upper Level |
Bedroom |
2.47 m |
3.34 m |
2.47 m x 3.34 m |
|
Upper Level |
Bedroom |
3.07 m |
3.71 m |
3.07 m x 3.71 m |
|
Upper Level |
Bedroom |
3.5 m |
3.07 m |
3.5 m x 3.07 m |
Utilities
|
Cable
|
Available |
|
Sewer
|
Installed |
https://www.realtor.ca/real-estate/28269413/100-honeysuckle-crescent-london-east-east-a-east-a

