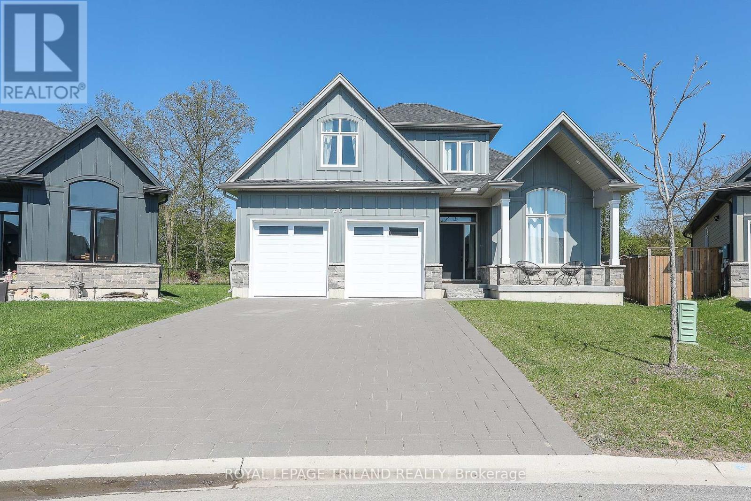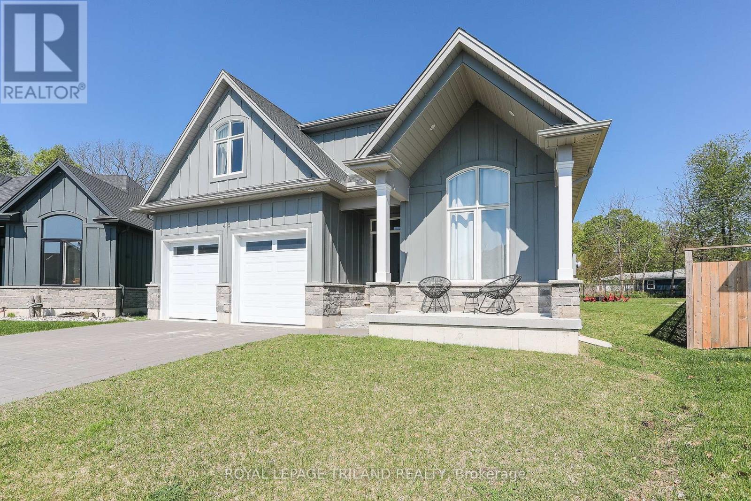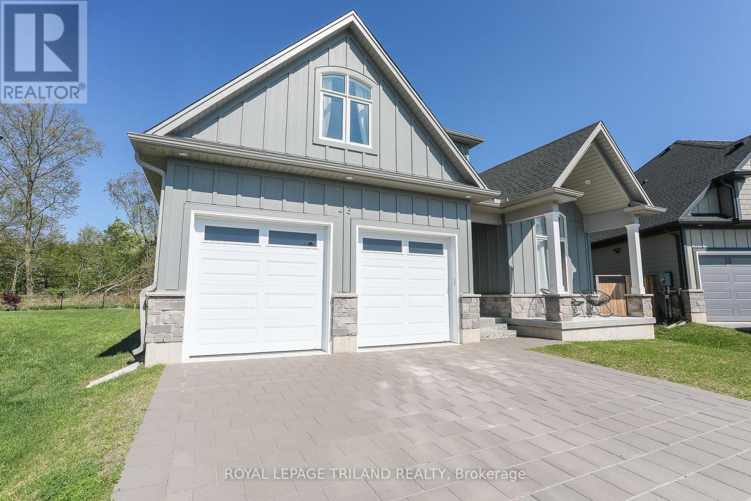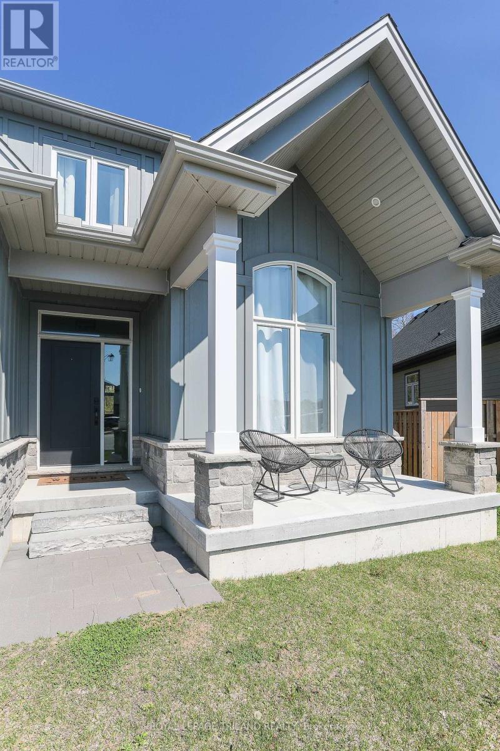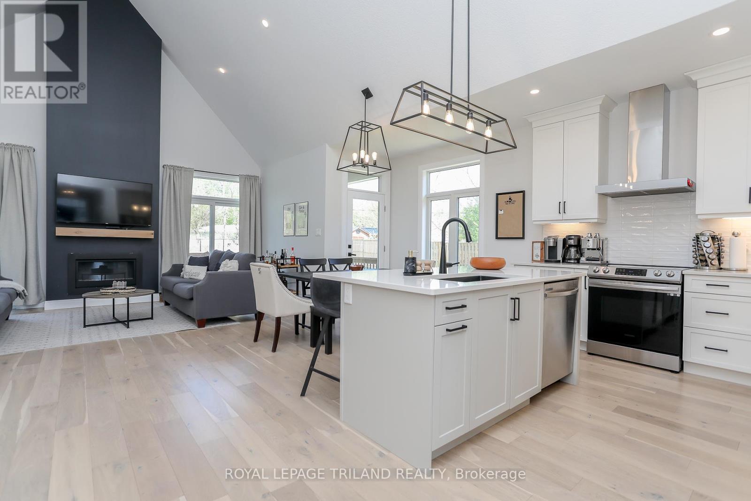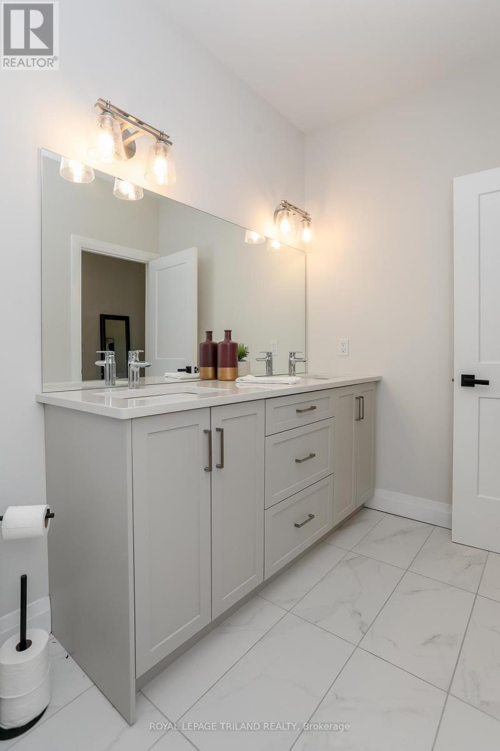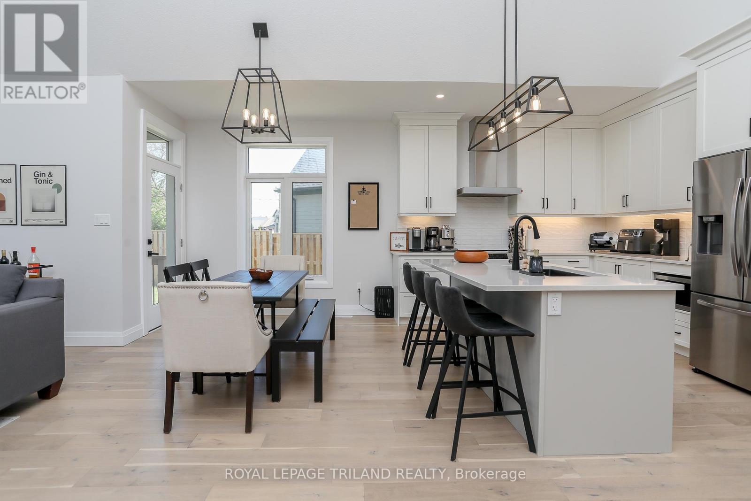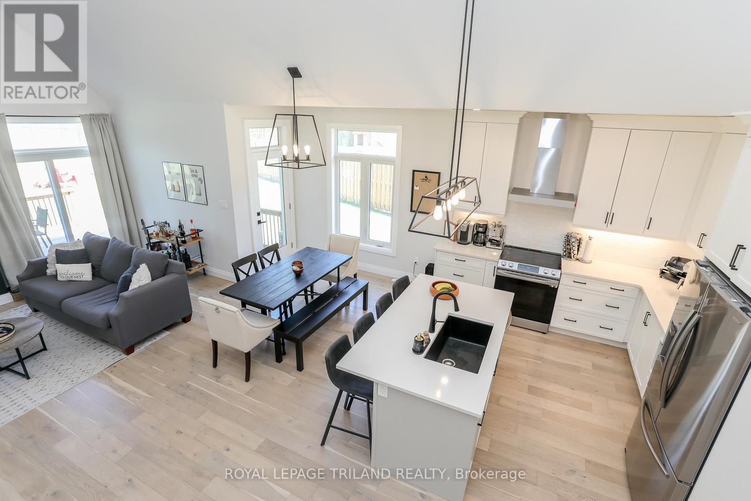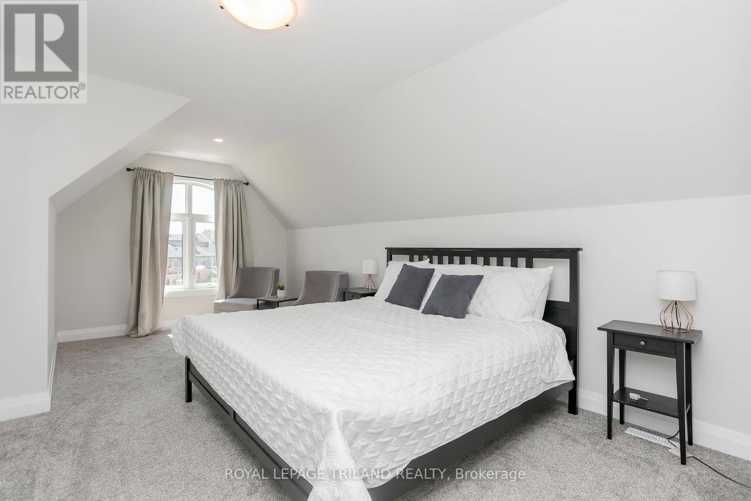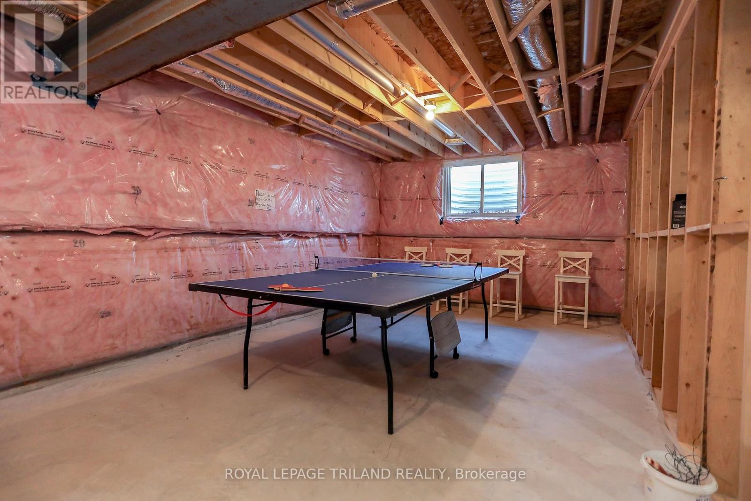4 Bedroom
3 Bathroom
2000 - 2500 sqft
Fireplace
Central Air Conditioning
Forced Air
$979,900
Stunning Executive Home on Ravine Lot in Port Stanley Welcome to your dream home! This exquisite 4-bedroom, 2.5-bath executive residence is just 2.5 years young and situated on the largest lot in the neighbourhood a rare 195' deep and over 100' wide at the rear backing onto a peaceful treed ravine for ultimate privacy and serenity. From the moment you arrive, the charm of the front porch and the curb appeal of the double car garage set the tone for what's inside. Step through the front door into an airy, light-filled space boasting vaulted ceilings, hardwood flooring throughout the main level, and a floor-to-ceiling fireplace that anchors the open-concept living and dining areas. The heart of the home is a gourmet kitchen designed to impress, complete with quartz countertops, premium cabinetry, and an oversized island perfect for entertaining. The kitchen seamlessly flows into the dining room and spacious living area, all with views of the private, treed backyard. The main-floor primary suite is a retreat unto itself, featuring a luxurious ensuite bath and a generous walk-in closet. A versatile front den or bedroom, convenient main floor laundry with a walk-in closet/mudroom combo, and a powder room round out the main level. Upstairs, you'll find a bright loft area, two large bedrooms, and a beautifully appointed 4-piece bath ideal for family or guests. The unspoiled basement offers large windows and incredible potential for development whether you envision extra bedrooms, a home gym, or a spacious rec room. Enjoy summer evenings on the back deck, or explore the endless potential of the massive backyard that backs onto mature trees and trails your private nature retreat. Located just a 10-minute walk to Little Beach and the vibrant village of Port Stanley, with its charming shops, restaurants, and walking trails, this home is the perfect blend of luxury, lifestyle, and location. Don't miss your opportunity to own this exceptional property book today! (id:52600)
Property Details
|
MLS® Number
|
X12170826 |
|
Property Type
|
Single Family |
|
Community Name
|
Port Stanley |
|
AmenitiesNearBy
|
Beach, Marina, Park |
|
CommunityFeatures
|
School Bus |
|
EquipmentType
|
Water Heater - Tankless |
|
Features
|
Ravine, Backs On Greenbelt, Flat Site, Lighting |
|
ParkingSpaceTotal
|
6 |
|
RentalEquipmentType
|
Water Heater - Tankless |
|
Structure
|
Deck, Porch |
Building
|
BathroomTotal
|
3 |
|
BedroomsAboveGround
|
4 |
|
BedroomsTotal
|
4 |
|
Age
|
0 To 5 Years |
|
Amenities
|
Fireplace(s) |
|
Appliances
|
Garage Door Opener Remote(s), Water Heater - Tankless, Dishwasher, Dryer, Furniture, Microwave, Stove, Washer, Refrigerator |
|
BasementDevelopment
|
Unfinished |
|
BasementType
|
Full (unfinished) |
|
ConstructionStyleAttachment
|
Detached |
|
CoolingType
|
Central Air Conditioning |
|
ExteriorFinish
|
Hardboard, Stone |
|
FireProtection
|
Smoke Detectors |
|
FireplacePresent
|
Yes |
|
FireplaceTotal
|
1 |
|
FoundationType
|
Poured Concrete |
|
HalfBathTotal
|
1 |
|
HeatingFuel
|
Natural Gas |
|
HeatingType
|
Forced Air |
|
StoriesTotal
|
2 |
|
SizeInterior
|
2000 - 2500 Sqft |
|
Type
|
House |
|
UtilityWater
|
Municipal Water |
Parking
Land
|
Acreage
|
No |
|
LandAmenities
|
Beach, Marina, Park |
|
Sewer
|
Sanitary Sewer |
|
SizeDepth
|
174 Ft |
|
SizeFrontage
|
75 Ft |
|
SizeIrregular
|
75 X 174 Ft |
|
SizeTotalText
|
75 X 174 Ft|under 1/2 Acre |
|
ZoningDescription
|
R1 |
Rooms
| Level |
Type |
Length |
Width |
Dimensions |
|
Second Level |
Bedroom |
3.16 m |
3.47 m |
3.16 m x 3.47 m |
|
Second Level |
Bedroom |
3.25 m |
5.78 m |
3.25 m x 5.78 m |
|
Second Level |
Bathroom |
1.57 m |
3.06 m |
1.57 m x 3.06 m |
|
Main Level |
Bathroom |
1.76 m |
1.79 m |
1.76 m x 1.79 m |
|
Main Level |
Bathroom |
1.84 m |
3.9 m |
1.84 m x 3.9 m |
|
Main Level |
Bedroom |
3.23 m |
3.67 m |
3.23 m x 3.67 m |
|
Main Level |
Dining Room |
3.58 m |
2.82 m |
3.58 m x 2.82 m |
|
Main Level |
Foyer |
2.97 m |
4.76 m |
2.97 m x 4.76 m |
|
Main Level |
Kitchen |
5.3 m |
3.26 m |
5.3 m x 3.26 m |
|
Main Level |
Laundry Room |
2.95 m |
1.98 m |
2.95 m x 1.98 m |
|
Main Level |
Living Room |
5.7 m |
5.66 m |
5.7 m x 5.66 m |
|
Main Level |
Primary Bedroom |
3.63 m |
5.66 m |
3.63 m x 5.66 m |
Utilities
|
Cable
|
Available |
|
Sewer
|
Installed |
https://www.realtor.ca/real-estate/28361245/45-compass-trail-central-elgin-port-stanley-port-stanley

