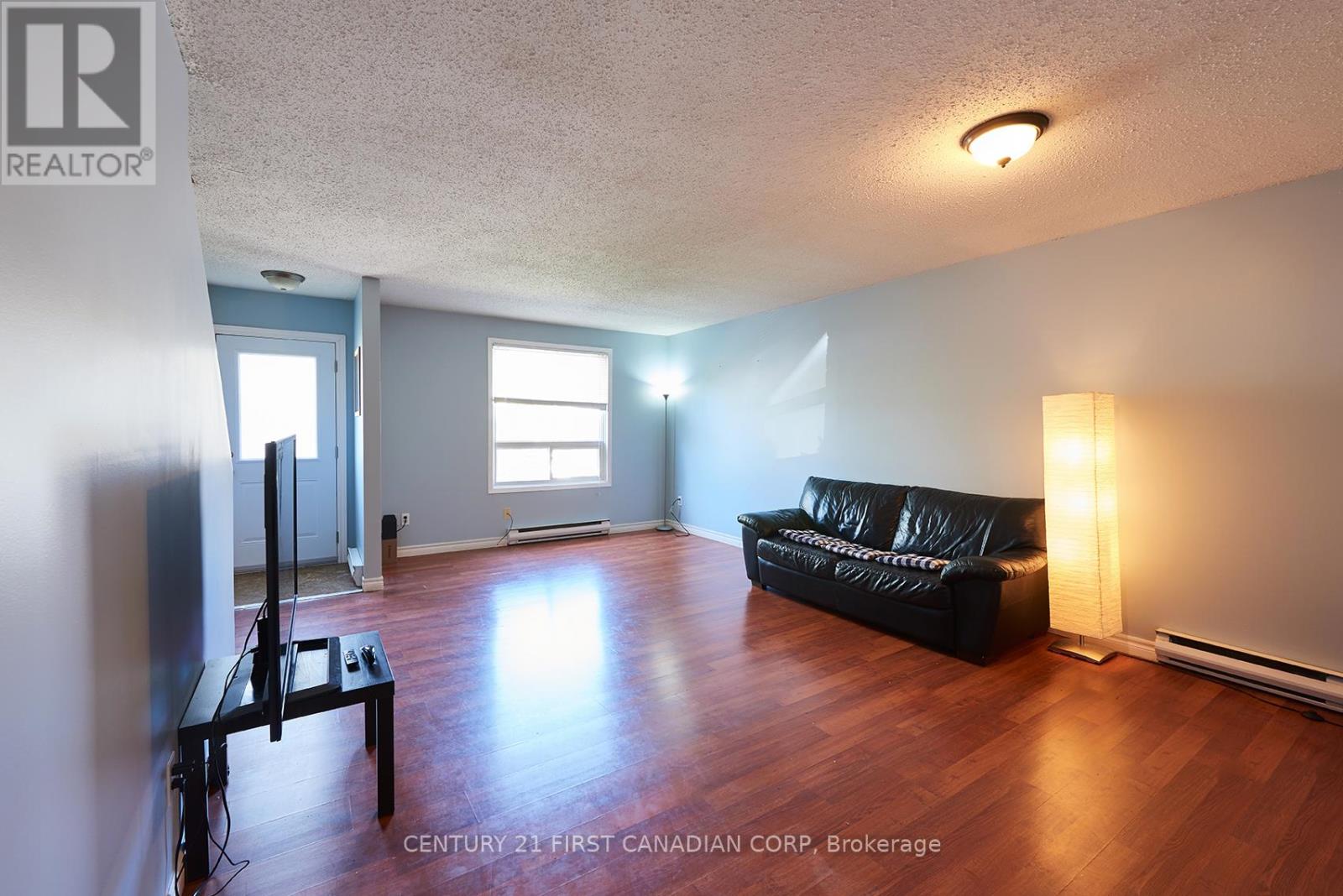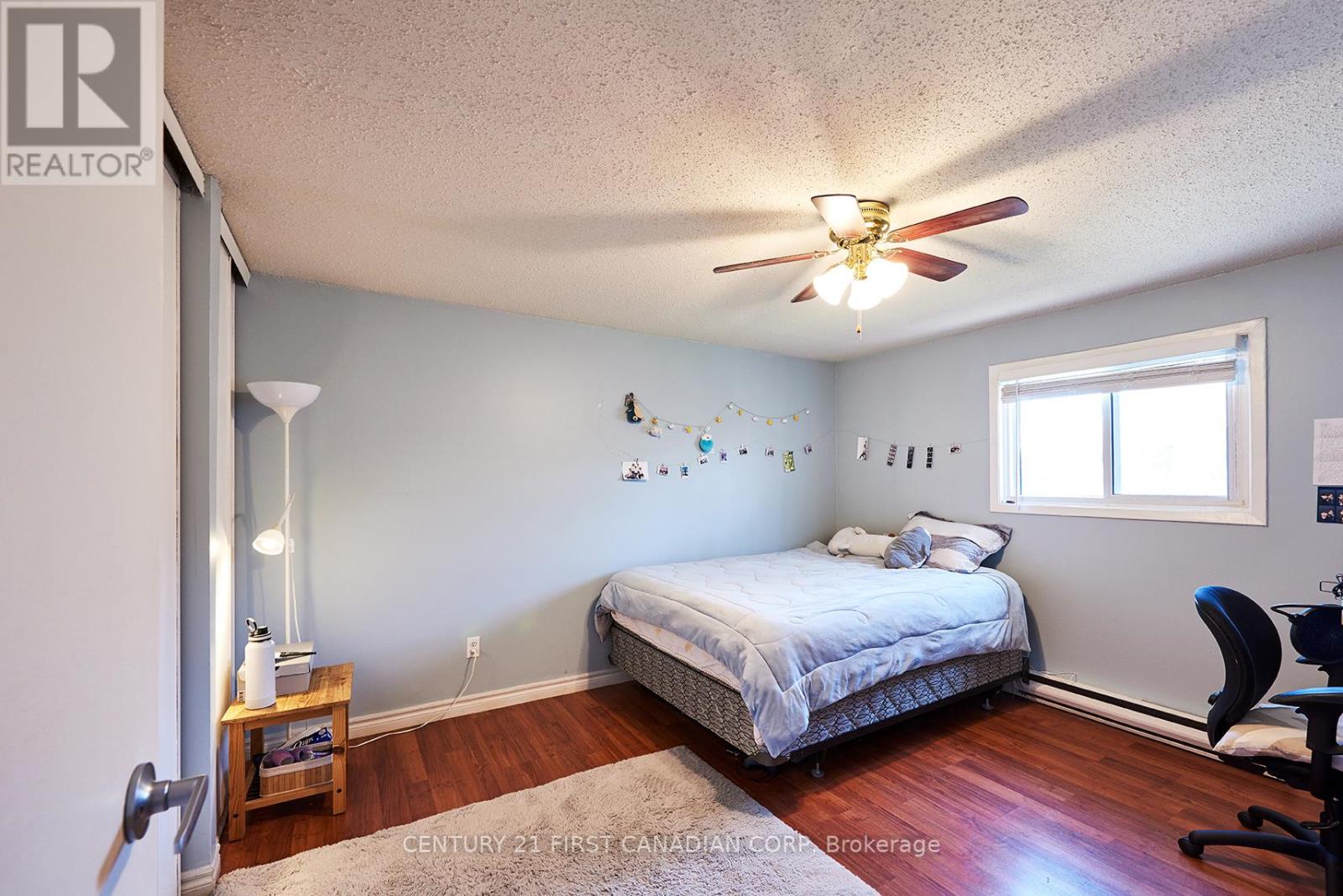17 - 311 Vesta Road London East, Ontario N5Y 5H9
$2,200 MonthlyMaintenance,
$415 Monthly
Maintenance,
$415 MonthlyNestled in a highly sought-after neighborhood, this affordable and spacious 2-storey townhouse offers the perfect balance of comfort and convenience. Ideally located near schools, parks, shopping, and transit, it provides easy access to all essential amenities. The main level is bathed in natural light, featuring a welcoming living room and a bright eat-in kitchen with direct access to a fully fenced backyard. A convenient two-piece bathroom completes this level. Upstairs, the generously sized primary bedroom is complemented by two additional bedrooms and a well-appointed four-piece bathroom. The basement extends your living space with a cozy family room, a large utility room, and ample storage. With its thoughtful layout and prime location, this home presents an exceptional rental opportunity! (id:52600)
Property Details
| MLS® Number | X12167551 |
| Property Type | Single Family |
| Community Name | East A |
| CommunityFeatures | Pet Restrictions |
| Features | Balcony |
| ParkingSpaceTotal | 1 |
Building
| BathroomTotal | 2 |
| BedroomsAboveGround | 3 |
| BedroomsTotal | 3 |
| Appliances | Oven - Built-in, Dishwasher, Dryer, Microwave, Oven, Stove, Washer, Refrigerator |
| BasementDevelopment | Partially Finished |
| BasementType | N/a (partially Finished) |
| ExteriorFinish | Brick |
| HalfBathTotal | 1 |
| HeatingFuel | Electric |
| HeatingType | Baseboard Heaters |
| StoriesTotal | 2 |
| SizeInterior | 1000 - 1199 Sqft |
| Type | Row / Townhouse |
Parking
| No Garage |
Land
| Acreage | No |
Rooms
| Level | Type | Length | Width | Dimensions |
|---|---|---|---|---|
| Second Level | Primary Bedroom | 3.73 m | 3.91 m | 3.73 m x 3.91 m |
| Second Level | Bedroom | 4.21 m | 2.66 m | 4.21 m x 2.66 m |
| Second Level | Bedroom | 2.59 m | 2.41 m | 2.59 m x 2.41 m |
| Second Level | Bathroom | 1.47 m | 2.44 m | 1.47 m x 2.44 m |
| Basement | Recreational, Games Room | 4.26 m | 4.11 m | 4.26 m x 4.11 m |
| Main Level | Living Room | 4.21 m | 6.22 m | 4.21 m x 6.22 m |
| Main Level | Kitchen | 3.78 m | 3.09 m | 3.78 m x 3.09 m |
| Main Level | Bathroom | 1.42 m | 1.32 m | 1.42 m x 1.32 m |
https://www.realtor.ca/real-estate/28354288/17-311-vesta-road-london-east-east-a-east-a
Interested?
Contact us for more information






























