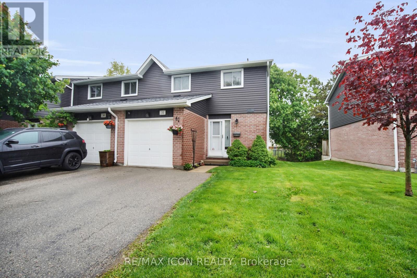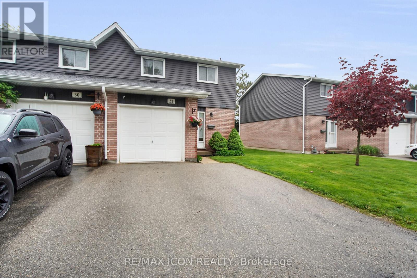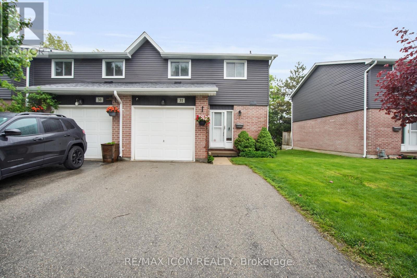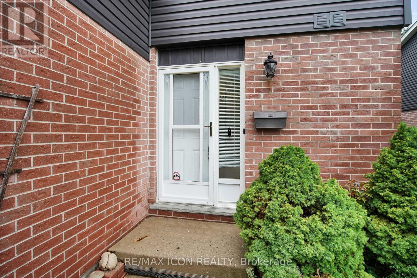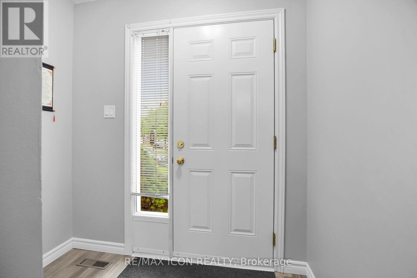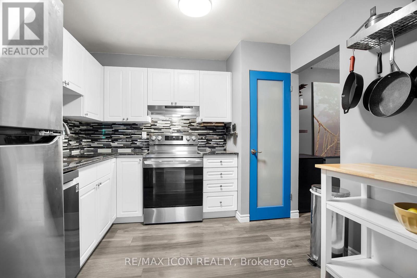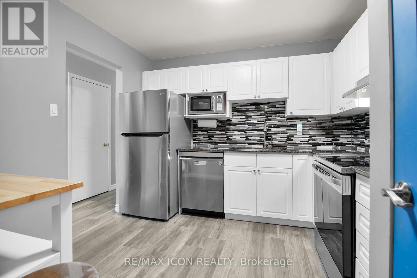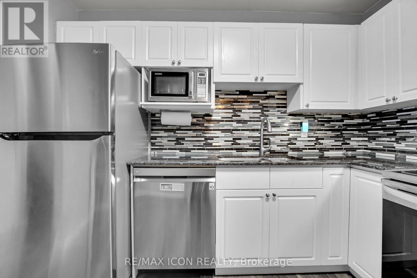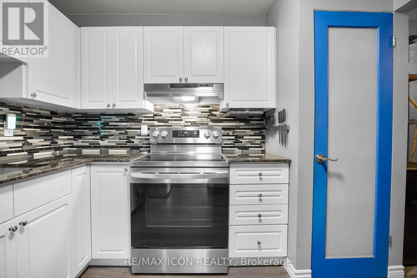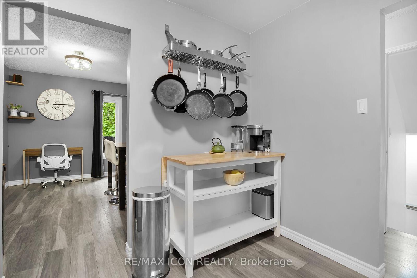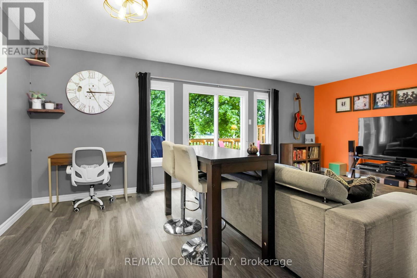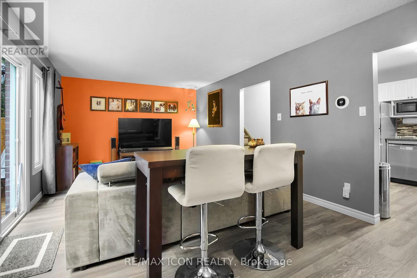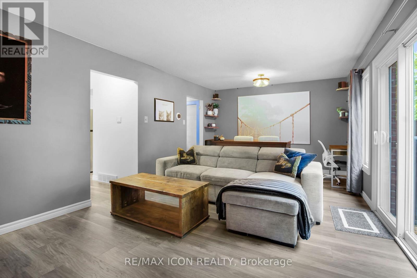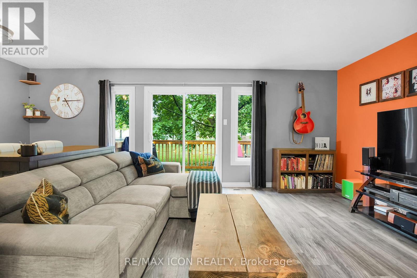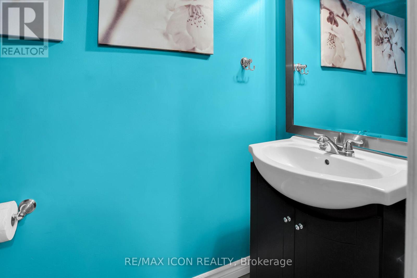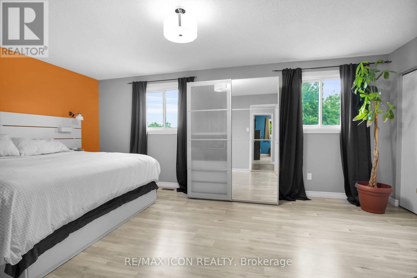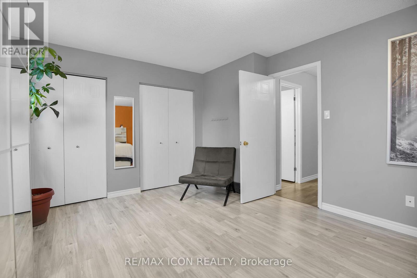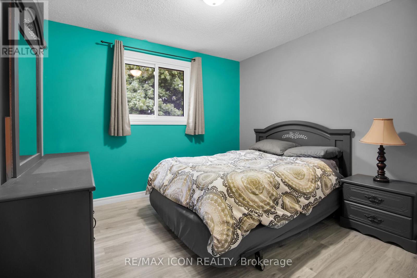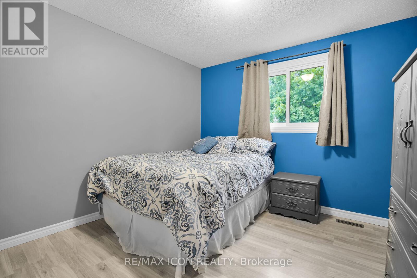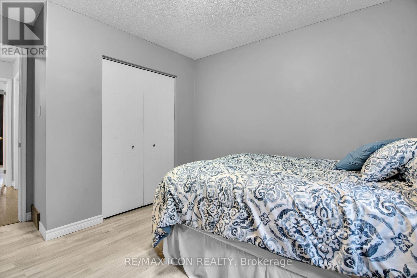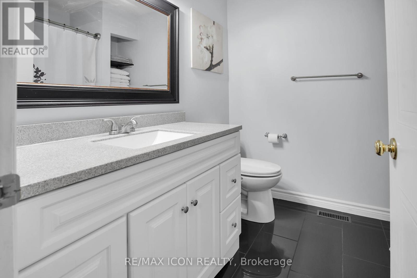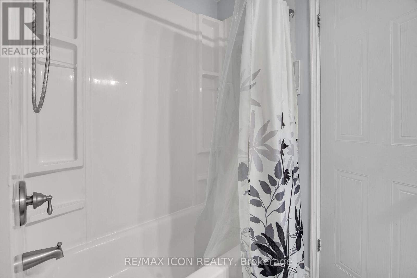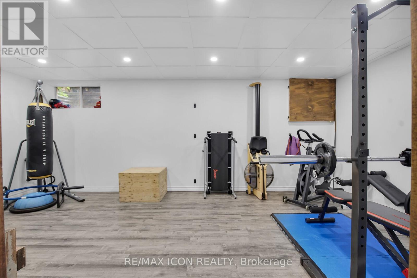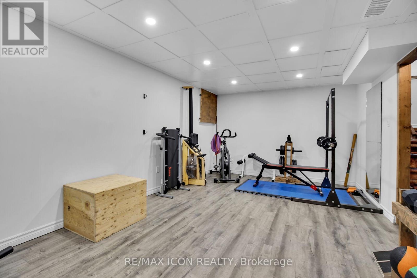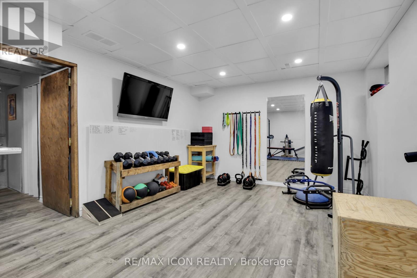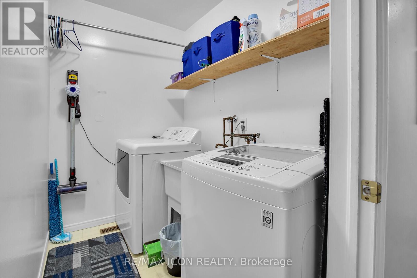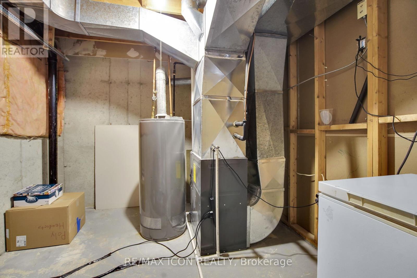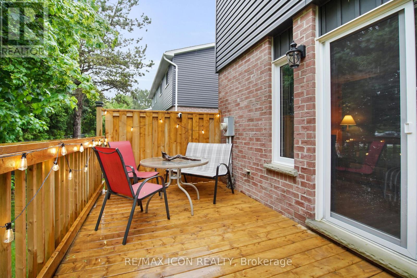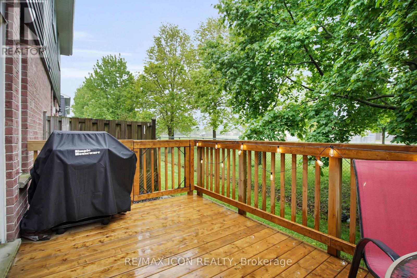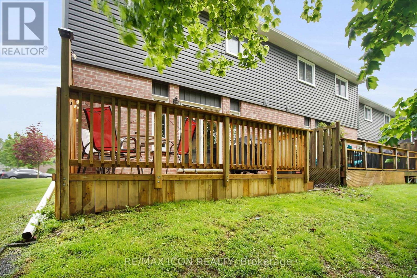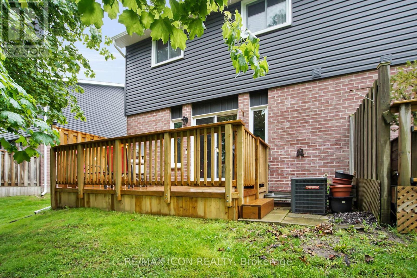31 - 131 Bonaventure Drive London East, Ontario N5V 4H8
$459,900Maintenance, Common Area Maintenance, Parking, Insurance
$323 Monthly
Maintenance, Common Area Maintenance, Parking, Insurance
$323 MonthlyThis beautifully updated 3-bedroom, 1.5-bath end unit townhome is located in a quiet, family-friendly complex in East London. Offering a blend of functionality, comfort, and modern upgrades, this home is perfect for first-time buyers, families, or investors looking for a move-in ready property. The main floor features an updated functional kitchen, laundry room, 2 piece powder room, and a spacious living area with easy access to a new private deck and backyard, ideal for entertaining or relaxing. Upstairs, you'll find three generously sized bedrooms including a massive Primary bedroom and a full 4-piece bath. The finished basement provides additional living space ideal for home gym or rec-room and ample storage. This home has been meticulously maintained with a long list of recent updates including: Furnace (2018), A/C (2018), Roof (2025), Siding (2020), Appliances (2024), Deck (2024), Bathrooms (2017), flooring (2017). Located close to schools, shopping, public transit, and major amenities, this home is a standout in both value and condition. (id:52600)
Open House
This property has open houses!
2:00 pm
Ends at:4:00 pm
2:00 pm
Ends at:4:00 pm
Property Details
| MLS® Number | X12165947 |
| Property Type | Single Family |
| Community Name | East I |
| CommunityFeatures | Pet Restrictions |
| ParkingSpaceTotal | 3 |
| Structure | Deck |
Building
| BathroomTotal | 2 |
| BedroomsAboveGround | 3 |
| BedroomsTotal | 3 |
| Age | 31 To 50 Years |
| Appliances | Water Heater |
| BasementDevelopment | Partially Finished |
| BasementType | Full (partially Finished) |
| CoolingType | Central Air Conditioning |
| ExteriorFinish | Brick, Vinyl Siding |
| HalfBathTotal | 1 |
| HeatingFuel | Natural Gas |
| HeatingType | Forced Air |
| StoriesTotal | 2 |
| SizeInterior | 1400 - 1599 Sqft |
| Type | Row / Townhouse |
Parking
| Attached Garage | |
| Garage |
Land
| Acreage | No |
| LandscapeFeatures | Landscaped |
Rooms
| Level | Type | Length | Width | Dimensions |
|---|---|---|---|---|
| Second Level | Primary Bedroom | 5.84 m | 3.81 m | 5.84 m x 3.81 m |
| Second Level | Bedroom | 3.22 m | 3.09 m | 3.22 m x 3.09 m |
| Second Level | Bedroom | 3.22 m | 3.09 m | 3.22 m x 3.09 m |
| Second Level | Bathroom | Measurements not available | ||
| Basement | Recreational, Games Room | 6.01 m | 3.53 m | 6.01 m x 3.53 m |
| Basement | Other | 3.65 m | 3.04 m | 3.65 m x 3.04 m |
| Main Level | Family Room | 3.65 m | 3.96 m | 3.65 m x 3.96 m |
| Main Level | Kitchen | 3.04 m | 3.09 m | 3.04 m x 3.09 m |
| Main Level | Laundry Room | 2.18 m | 1.52 m | 2.18 m x 1.52 m |
| Main Level | Bathroom | Measurements not available |
https://www.realtor.ca/real-estate/28350463/31-131-bonaventure-drive-london-east-east-i-east-i
Interested?
Contact us for more information
