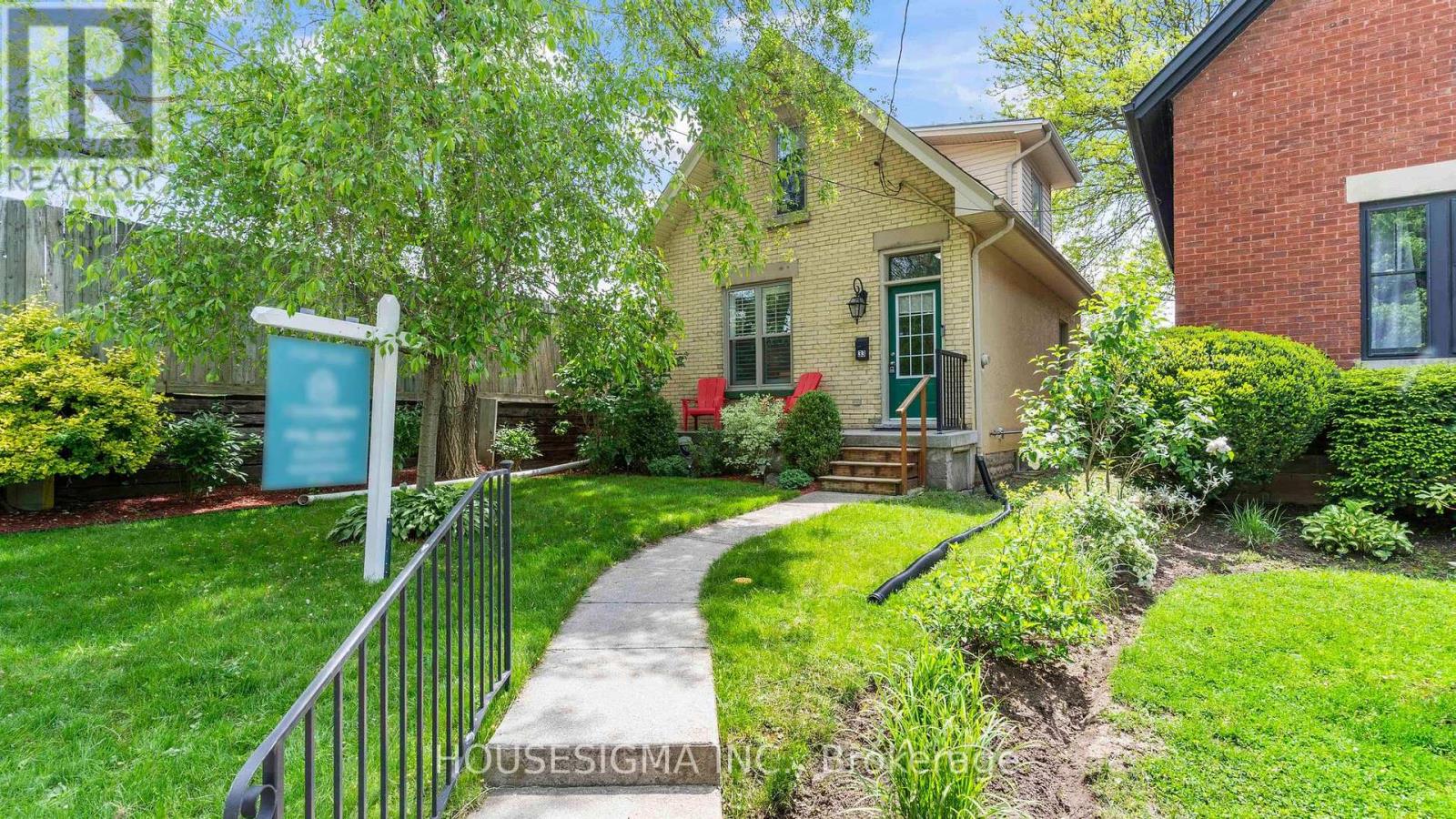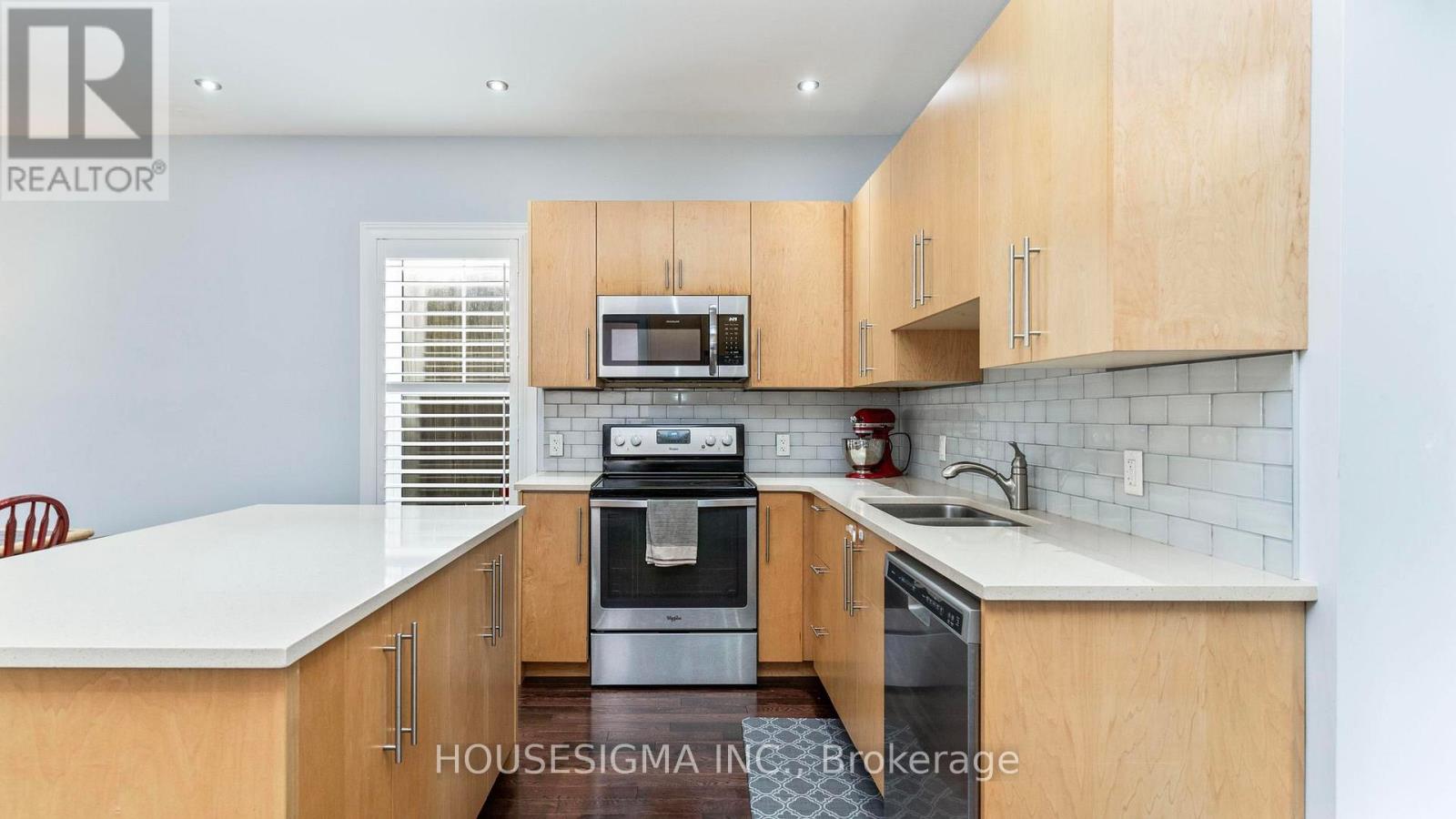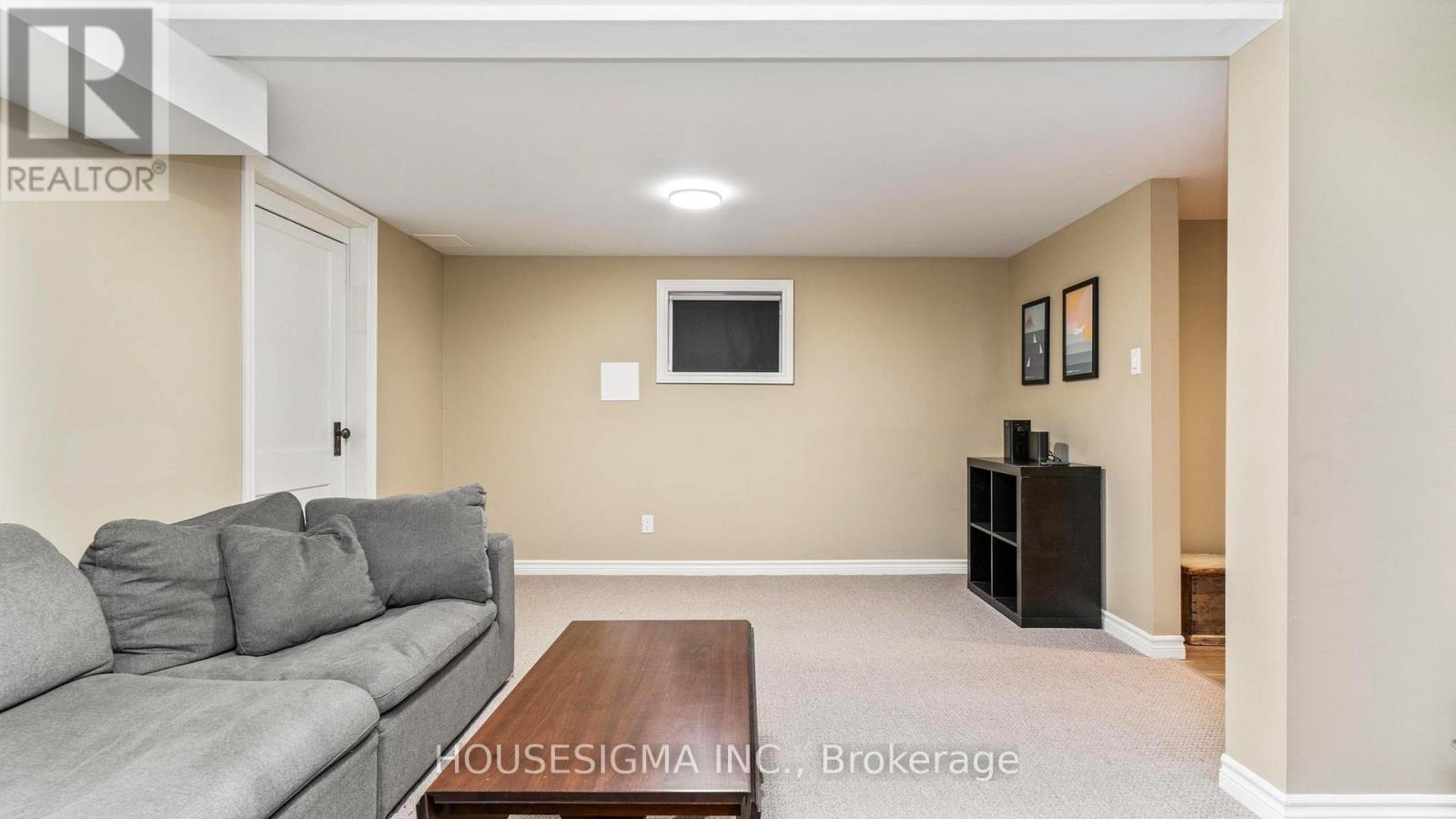33 Carlton Avenue London East, Ontario N5Y 3M8
$579,900
Welcome to 33 Carlton Avenue, located in the heart of London's prestigious Old North neighbourhood - where homes of this size and value rarely come to market. With over 1,800 square feet of finished living space, this beautifully updated 3-bedroom, 2 full bathroom home with a garage offers the space your family needs in one of the city's most desirable areas. The main floor features hardwood floors, a designer kitchen with an island and stainless steel appliances, and an open-concept dining and living area bathed in natural light. The main floor also includes a spacious bedroom with the convenience of a walk-in closet. Upstairs, you'll find two large bedrooms and a stylish 4-piece bathroom. The finished basement expands your living space with a cozy family room, another full bathroom, a laundry room, workshop, and generous storage. Step outside to a fully fenced backyard complete with a pergola-covered patio - perfect for entertaining. Located just minutes from Western University, St. Joseph's Hospital, downtown, and top-rated schools, this is a rare opportunity to own a spacious home in Old North at an accessible price point. Don't miss your chance, schedule your showing today! (id:52600)
Open House
This property has open houses!
11:00 am
Ends at:1:00 pm
Property Details
| MLS® Number | X12167342 |
| Property Type | Single Family |
| Community Name | East B |
| Features | Flat Site |
| ParkingSpaceTotal | 2 |
Building
| BathroomTotal | 2 |
| BedroomsAboveGround | 3 |
| BedroomsTotal | 3 |
| Age | 51 To 99 Years |
| Appliances | Water Heater, Dishwasher, Dryer, Microwave, Stove, Washer, Refrigerator |
| BasementDevelopment | Partially Finished |
| BasementType | N/a (partially Finished) |
| ConstructionStyleAttachment | Detached |
| CoolingType | Central Air Conditioning |
| ExteriorFinish | Brick |
| FoundationType | Block |
| HeatingFuel | Natural Gas |
| HeatingType | Forced Air |
| StoriesTotal | 2 |
| SizeInterior | 1100 - 1500 Sqft |
| Type | House |
| UtilityWater | Municipal Water |
Parking
| Detached Garage | |
| Garage |
Land
| Acreage | No |
| Sewer | Sanitary Sewer |
| SizeDepth | 131 Ft |
| SizeFrontage | 25 Ft ,6 In |
| SizeIrregular | 25.5 X 131 Ft |
| SizeTotalText | 25.5 X 131 Ft |
| ZoningDescription | R2-2 |
Rooms
| Level | Type | Length | Width | Dimensions |
|---|---|---|---|---|
| Second Level | Bedroom 2 | 4.24 m | 3.17 m | 4.24 m x 3.17 m |
| Second Level | Bedroom 3 | 4.24 m | 3.43 m | 4.24 m x 3.43 m |
| Lower Level | Family Room | 4.98 m | 4.22 m | 4.98 m x 4.22 m |
| Main Level | Living Room | 4.06 m | 3.25 m | 4.06 m x 3.25 m |
| Main Level | Dining Room | 4.06 m | 3.3 m | 4.06 m x 3.3 m |
| Main Level | Kitchen | 5.23 m | 2.74 m | 5.23 m x 2.74 m |
| Main Level | Bedroom | 4.78 m | 3.1 m | 4.78 m x 3.1 m |
https://www.realtor.ca/real-estate/28353555/33-carlton-avenue-london-east-east-b-east-b
Interested?
Contact us for more information























