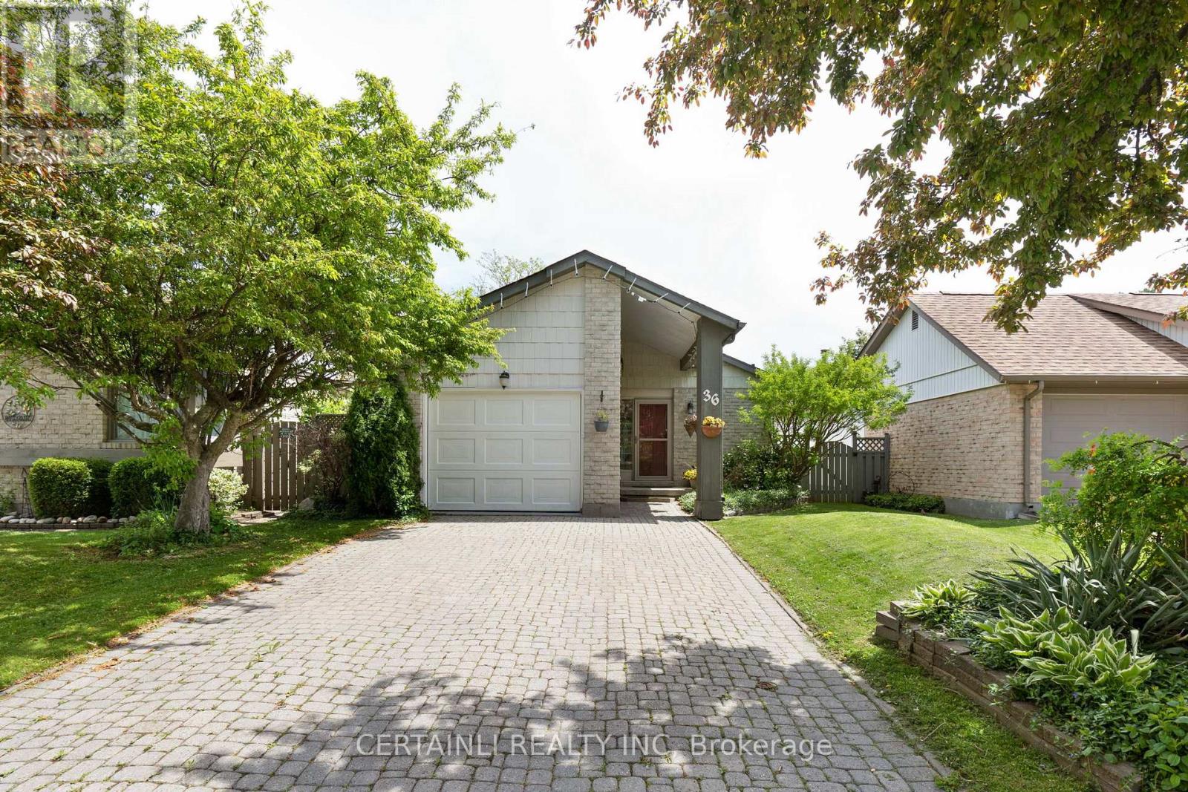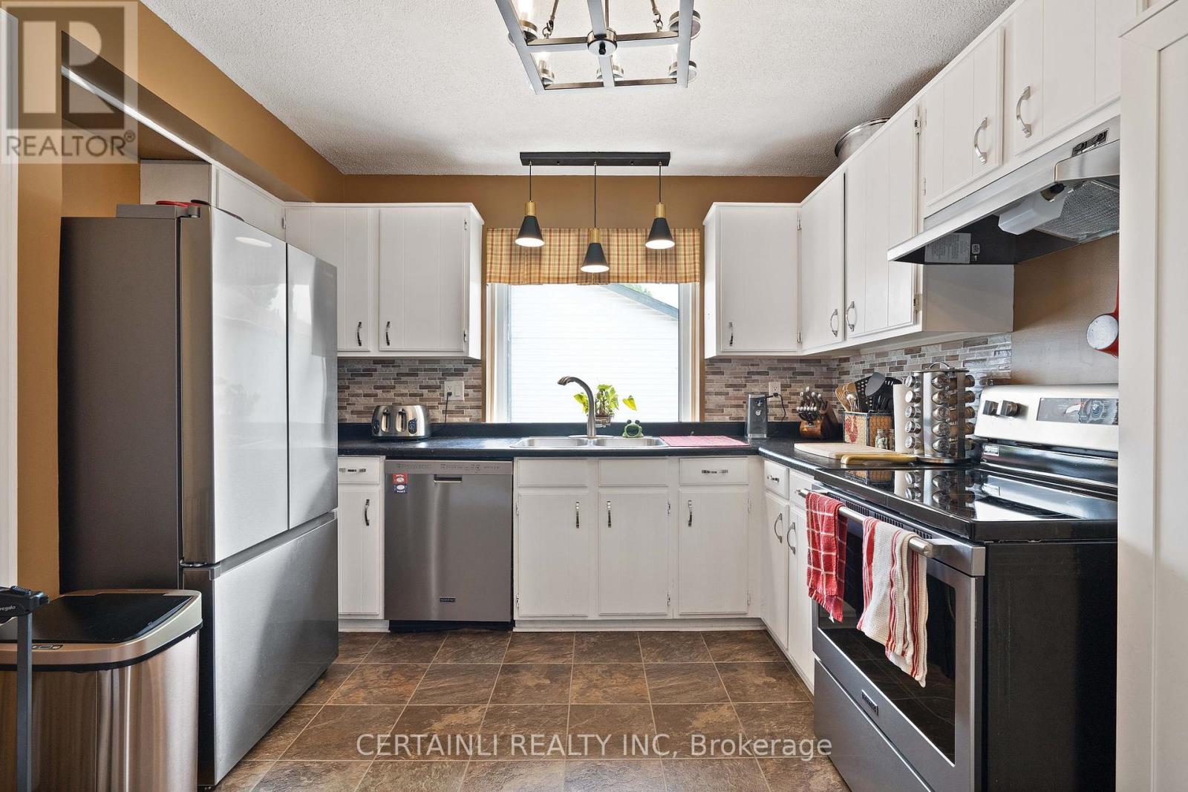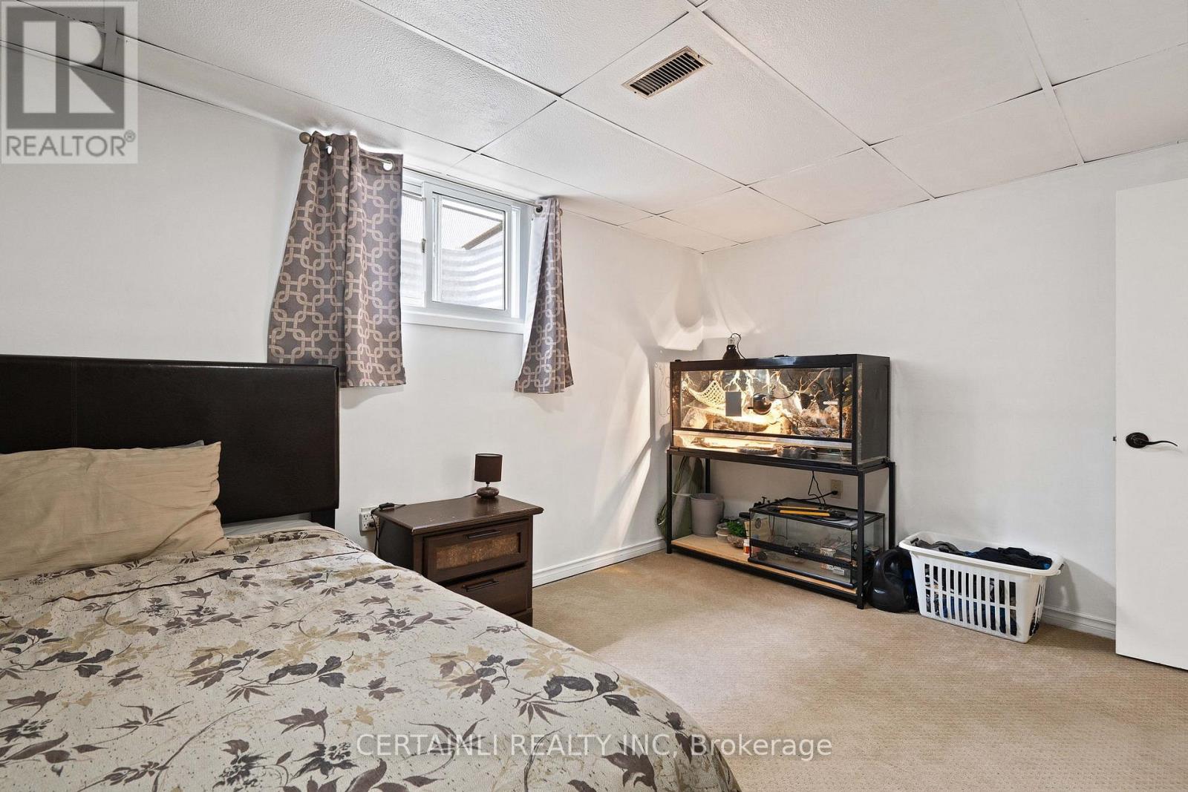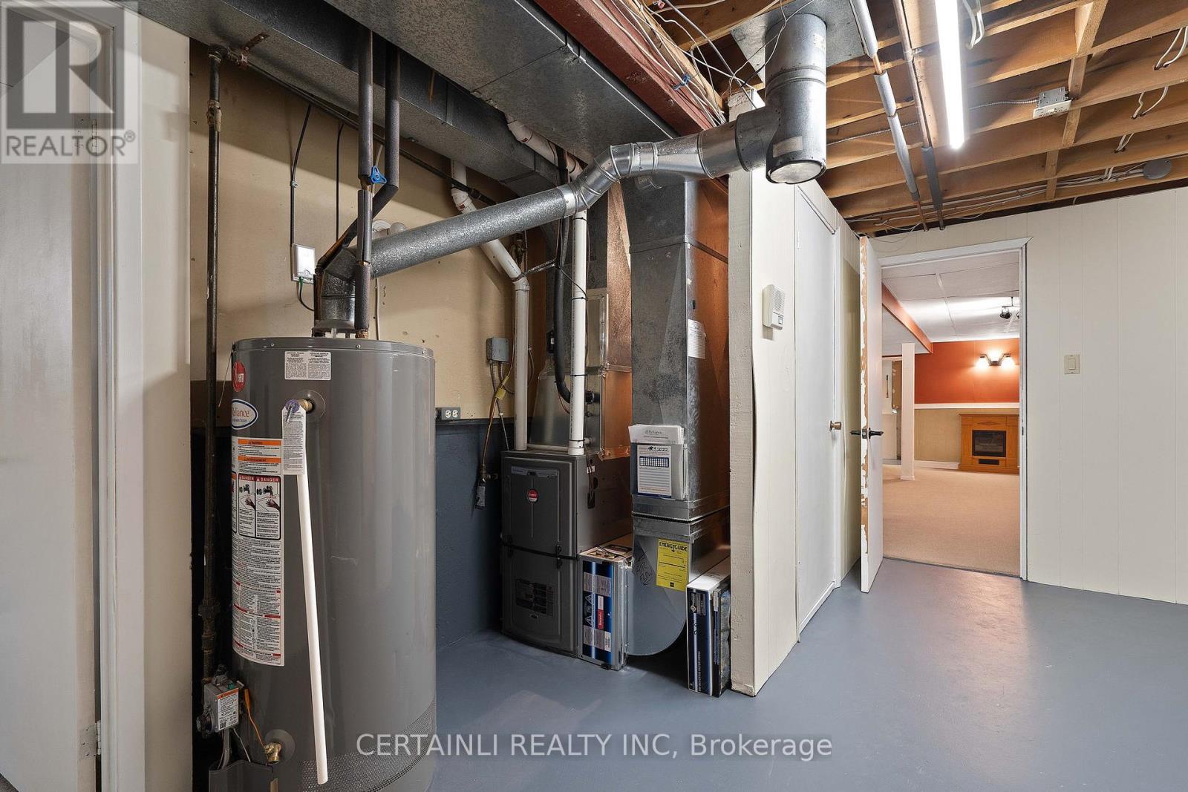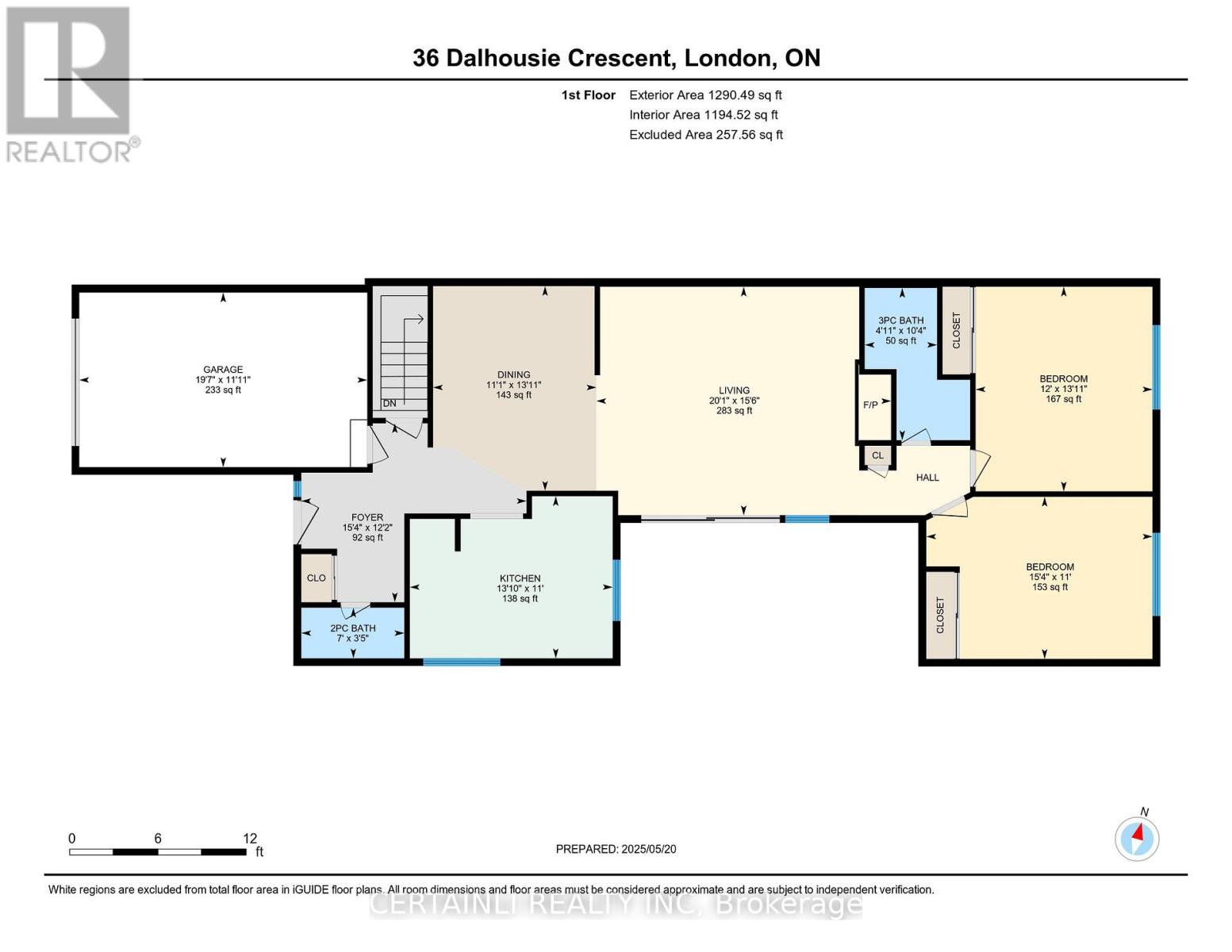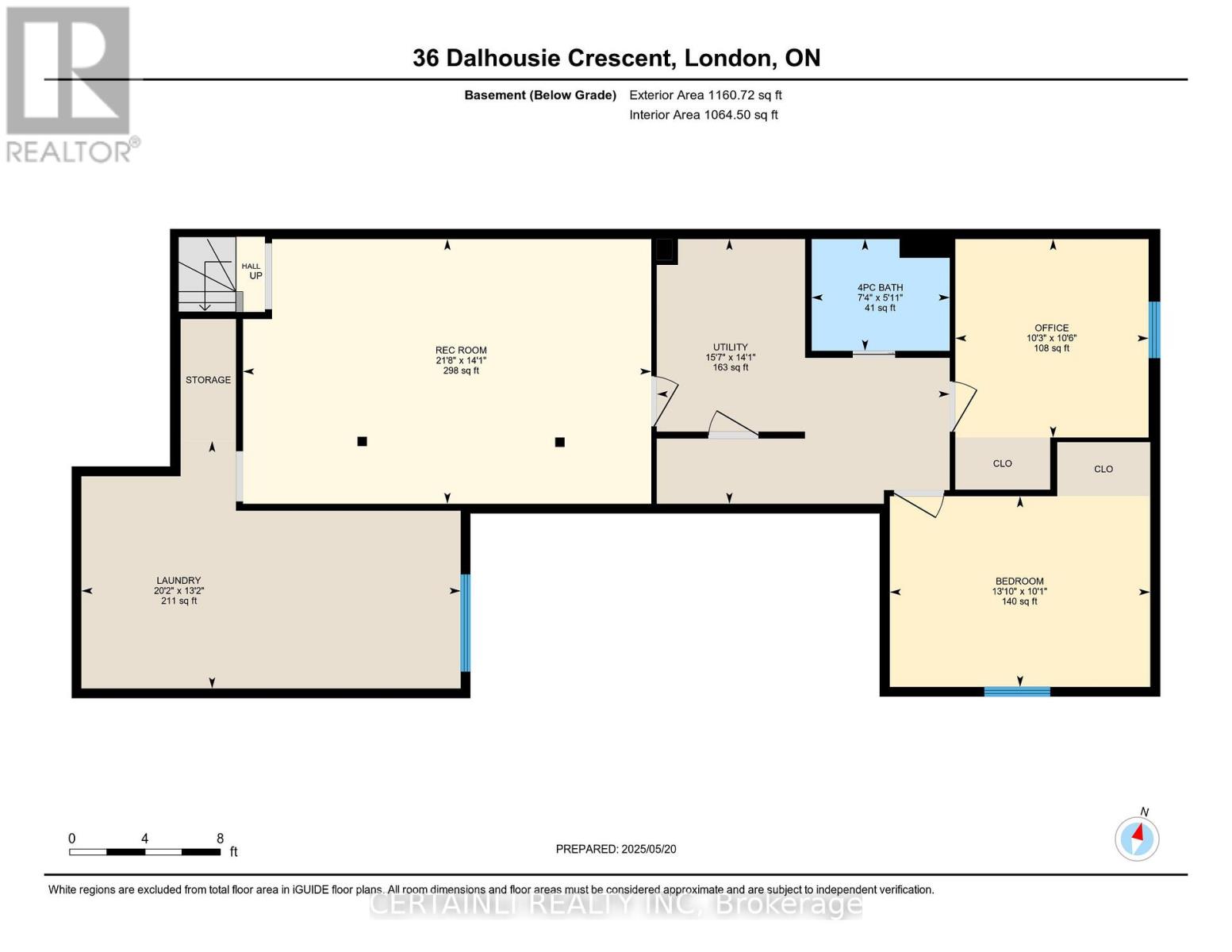36 Dalhousie Crescent London South, Ontario N6K 3N2
$554,900
Ideal for First-Time Buyers or Downsizers! Welcome to this charming and well-maintained 2+1 bedroom garden home nestled on a quiet, family-friendly crescent in desirable Westmount. Perfectly suited for first-time home buyers, this home offers a warm, inviting layout and a low-maintenance lifestyle without compromising on space or comfort. Step inside to a bright, open-concept main floor featuring a spacious eat-in kitchen with ample cabinetry and natural light, seamlessly connected to the dining area and a cozy living room. Soaring cathedral ceilings, a wood-burning fireplace, and sliding glass doors leading to a private patio create a perfect space for entertaining or relaxing. The main floor also includes two well-sized bedrooms and a full 4-piece bathroom. Downstairs, the fully finished lower level adds incredible value and flexibility, with a large family room, a third bedroom ideal for guests or teens, another 4-piece bath, a dedicated home office, and generous storage space. Located close to schools, shopping centres, transit, and playgrounds, this home is a wonderful opportunity to enjoy a quiet residential setting with every convenience nearby. This well-cared-for home offers comfort, value, and a prime location. Schedule your viewing today! (id:52600)
Open House
This property has open houses!
2:00 pm
Ends at:4:00 pm
2:00 pm
Ends at:4:00 pm
Property Details
| MLS® Number | X12163355 |
| Property Type | Single Family |
| Community Name | South M |
| AmenitiesNearBy | Park, Public Transit, Place Of Worship, Schools |
| CommunityFeatures | Community Centre |
| ParkingSpaceTotal | 5 |
Building
| BathroomTotal | 3 |
| BedroomsAboveGround | 2 |
| BedroomsBelowGround | 1 |
| BedroomsTotal | 3 |
| Amenities | Fireplace(s) |
| Appliances | Dishwasher, Dryer, Freezer, Microwave, Stove, Washer, Refrigerator |
| ArchitecturalStyle | Bungalow |
| BasementDevelopment | Finished |
| BasementType | Full (finished) |
| ConstructionStyleAttachment | Detached |
| CoolingType | Central Air Conditioning |
| ExteriorFinish | Brick, Vinyl Siding |
| FireplacePresent | Yes |
| FoundationType | Poured Concrete |
| HalfBathTotal | 1 |
| HeatingFuel | Natural Gas |
| HeatingType | Forced Air |
| StoriesTotal | 1 |
| SizeInterior | 1100 - 1500 Sqft |
| Type | House |
| UtilityWater | Municipal Water |
Parking
| Attached Garage | |
| Garage |
Land
| Acreage | No |
| LandAmenities | Park, Public Transit, Place Of Worship, Schools |
| Sewer | Sanitary Sewer |
| SizeDepth | 120 Ft |
| SizeFrontage | 35 Ft |
| SizeIrregular | 35 X 120 Ft |
| SizeTotalText | 35 X 120 Ft |
Rooms
| Level | Type | Length | Width | Dimensions |
|---|---|---|---|---|
| Basement | Utility Room | 4.74 m | 4.29 m | 4.74 m x 4.29 m |
| Basement | Bathroom | 2.24 m | 1.81 m | 2.24 m x 1.81 m |
| Basement | Bedroom 3 | 4.22 m | 3.09 m | 4.22 m x 3.09 m |
| Basement | Office | 3.13 m | 3.21 m | 3.13 m x 3.21 m |
| Basement | Laundry Room | 6.14 m | 4.01 m | 6.14 m x 4.01 m |
| Basement | Recreational, Games Room | 6.61 m | 4.29 m | 6.61 m x 4.29 m |
| Main Level | Foyer | 4.67 m | 3.71 m | 4.67 m x 3.71 m |
| Main Level | Bathroom | 2.13 m | 1.05 m | 2.13 m x 1.05 m |
| Main Level | Dining Room | 3.39 m | 4.24 m | 3.39 m x 4.24 m |
| Main Level | Kitchen | 4.2 m | 3.36 m | 4.2 m x 3.36 m |
| Main Level | Living Room | 6.11 m | 4.74 m | 6.11 m x 4.74 m |
| Main Level | Bathroom | 1.5 m | 3.16 m | 1.5 m x 3.16 m |
| Main Level | Primary Bedroom | 3.66 m | 4.24 m | 3.66 m x 4.24 m |
| Main Level | Bedroom 2 | 4.69 m | 3.36 m | 4.69 m x 3.36 m |
https://www.realtor.ca/real-estate/28344939/36-dalhousie-crescent-london-south-south-m-south-m
Interested?
Contact us for more information
