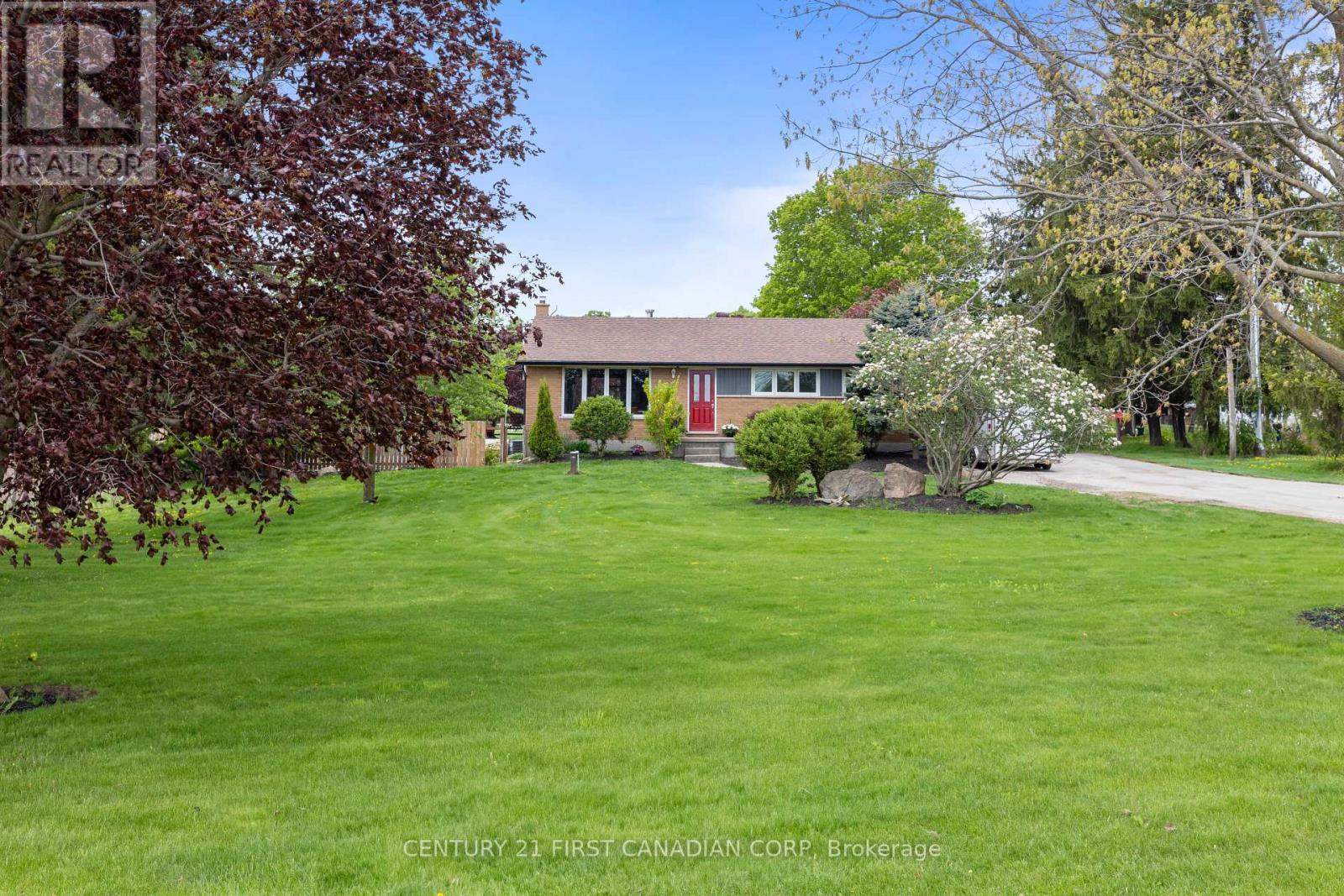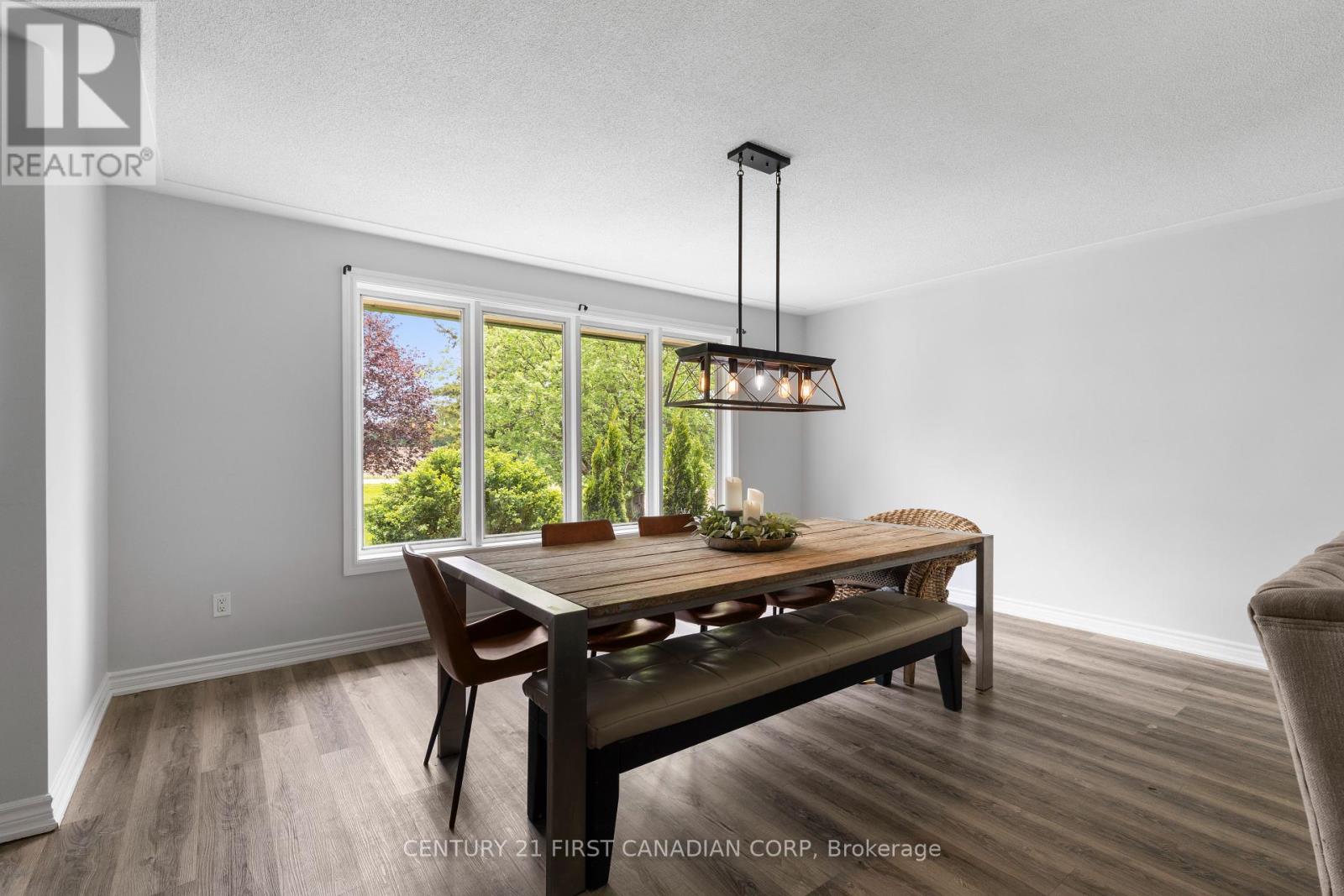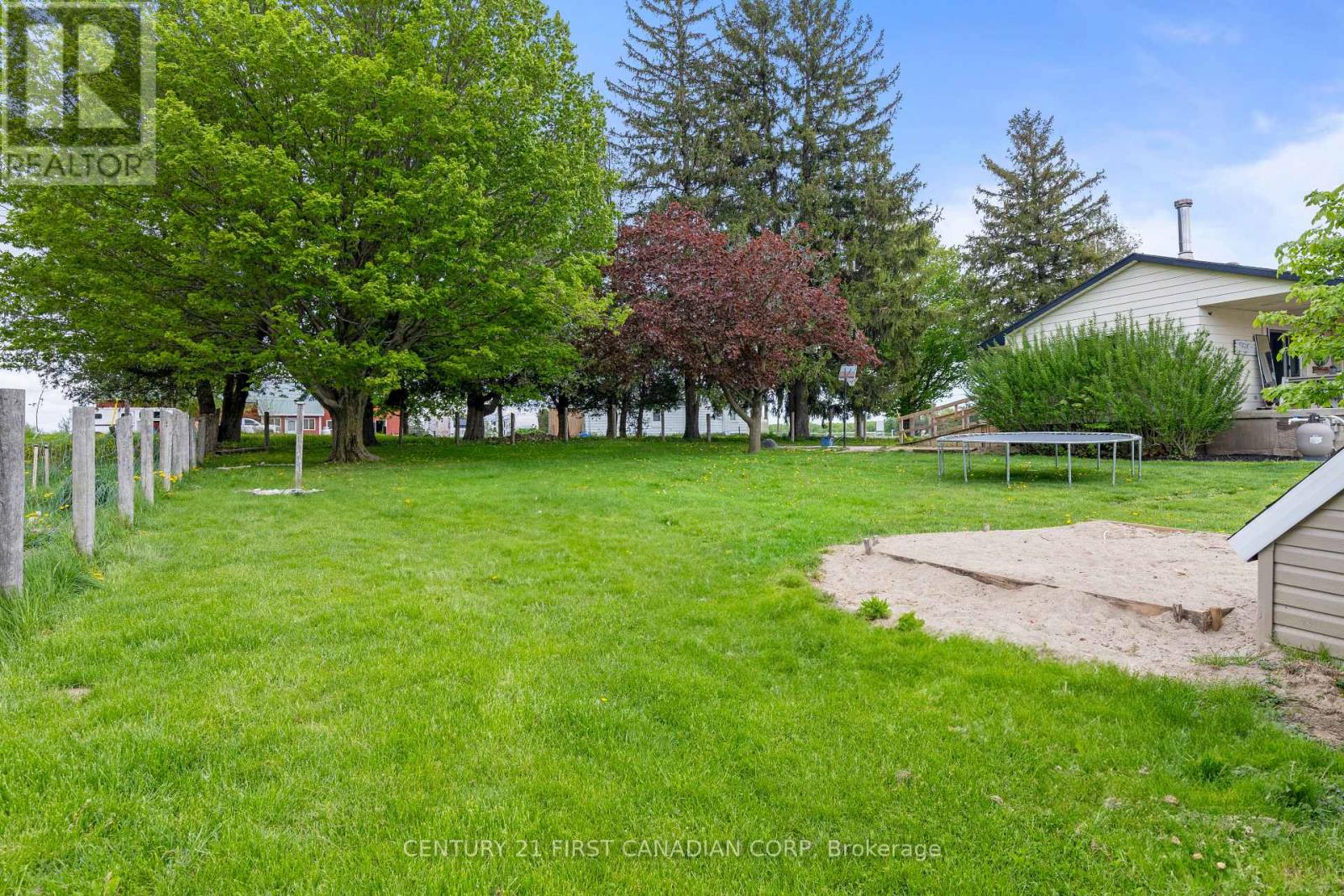5270 Trafalgar Street Thames Centre, Ontario N0L 1G4
$879,000
This is a place where wide-open skies, quiet surroundings and room to breathe come together- A retreat just outside of Dorchester, under 10 minutes from London City limits. Situated on a generous 0.63-acre lot, this property offers the tranquility of a country setting with the convenience of nearby City access. The freshly painted main level features a bright, open-concept layout that brings together the kitchen, living room and lounge - perfect for everyday living and entertaining. Large windows fill the space with natural light, while the modern kitchen offers both function and style. You'll find three great-sized bedrooms, a contemporary four-piece bathroom and the added convenience of main floor laundry. The finished lower level extends the living space with a spacious family room, two additional bedrooms, and a full bathroom ideal for guests, a growing family, or a private home office setup. Big-Ticket upgrades (all done within the last 5 years) that add lasting value include a high-efficiency forced air Furnace, expanded Septic system, well + water purifier and a 200Amp electrical supply. Outdoors, the large inground pool offers a perfect summer retreat framed by wide-open skies and peaceful views. If you've been dreaming of quiet Country Living without losing touch with the City, this is a rare opportunity worth exploring! (id:52600)
Property Details
| MLS® Number | X12160124 |
| Property Type | Single Family |
| Community Name | Rural Thames Centre |
| Features | Carpet Free, Sump Pump |
| ParkingSpaceTotal | 6 |
| PoolType | Inground Pool |
| Structure | Shed |
Building
| BathroomTotal | 3 |
| BedroomsAboveGround | 3 |
| BedroomsBelowGround | 2 |
| BedroomsTotal | 5 |
| Age | 51 To 99 Years |
| Appliances | Water Treatment, Dishwasher, Hood Fan, Storage Shed, Stove |
| ArchitecturalStyle | Bungalow |
| BasementDevelopment | Finished |
| BasementType | N/a (finished) |
| ConstructionStyleAttachment | Detached |
| CoolingType | Central Air Conditioning |
| ExteriorFinish | Aluminum Siding, Brick |
| FireplacePresent | Yes |
| FoundationType | Poured Concrete |
| HeatingFuel | Propane |
| HeatingType | Forced Air |
| StoriesTotal | 1 |
| SizeInterior | 1100 - 1500 Sqft |
| Type | House |
| UtilityWater | Drilled Well |
Parking
| No Garage |
Land
| Acreage | No |
| Sewer | Septic System |
| SizeDepth | 230 Ft ,6 In |
| SizeFrontage | 120 Ft ,3 In |
| SizeIrregular | 120.3 X 230.5 Ft |
| SizeTotalText | 120.3 X 230.5 Ft|1/2 - 1.99 Acres |
Rooms
| Level | Type | Length | Width | Dimensions |
|---|---|---|---|---|
| Basement | Family Room | 8.13 m | 3.51 m | 8.13 m x 3.51 m |
| Basement | Bedroom | 3.95 m | 3.51 m | 3.95 m x 3.51 m |
| Basement | Bedroom | 3.88 m | 3.51 m | 3.88 m x 3.51 m |
| Main Level | Living Room | 6.27 m | 3.99 m | 6.27 m x 3.99 m |
| Main Level | Dining Room | 6.24 m | 2.94 m | 6.24 m x 2.94 m |
| Main Level | Kitchen | 6.87 m | 4.78 m | 6.87 m x 4.78 m |
| Main Level | Living Room | 6.27 m | 3.25 m | 6.27 m x 3.25 m |
| Main Level | Bedroom | 3.43 m | 3.13 m | 3.43 m x 3.13 m |
| Main Level | Bedroom 2 | 3.43 m | 2.94 m | 3.43 m x 2.94 m |
| Main Level | Bedroom 3 | 2.94 m | 2.37 m | 2.94 m x 2.37 m |
https://www.realtor.ca/real-estate/28338758/5270-trafalgar-street-thames-centre-rural-thames-centre
Interested?
Contact us for more information




































