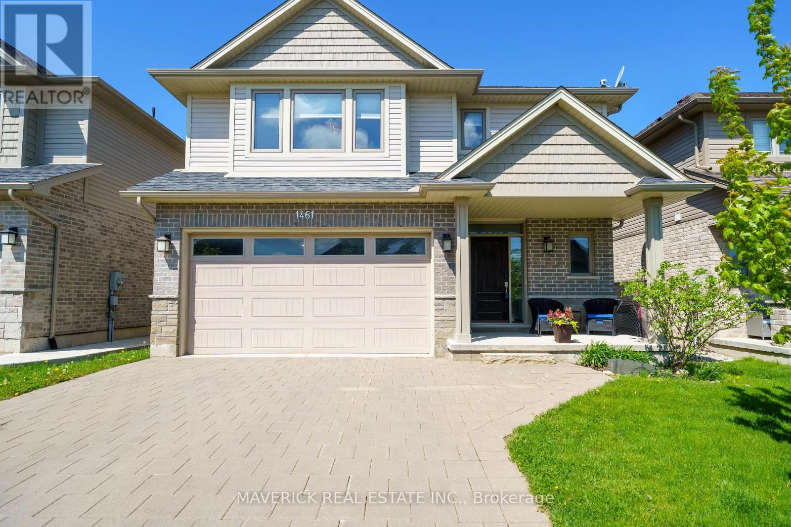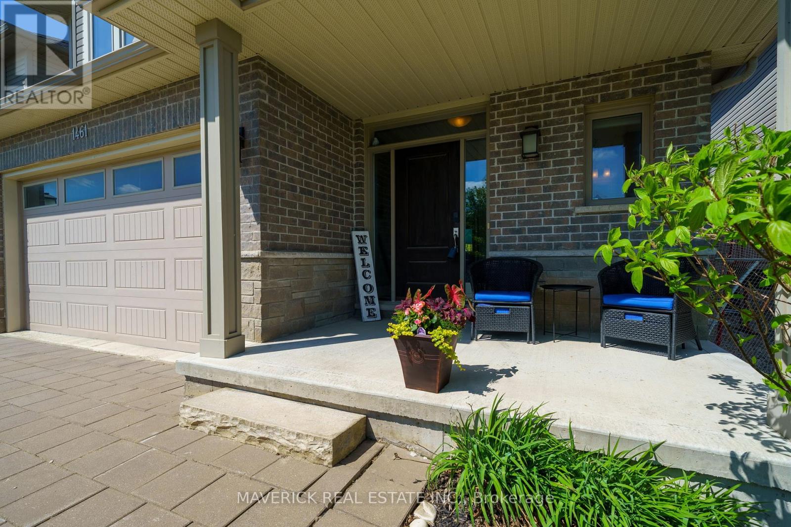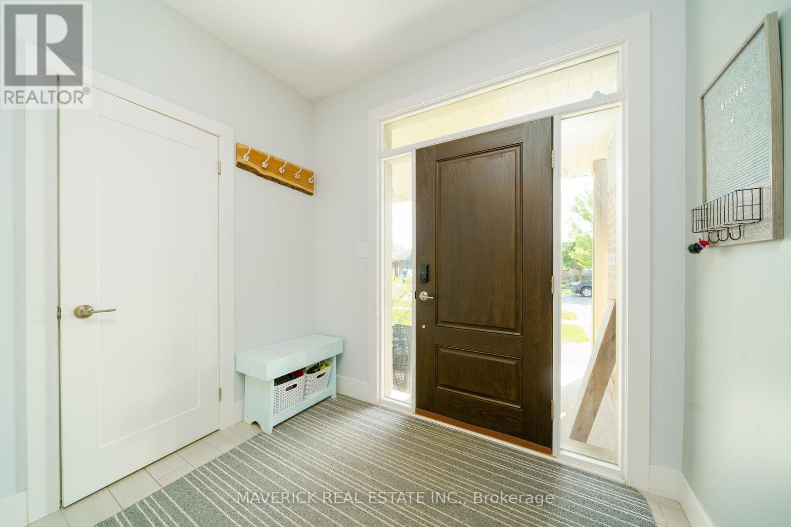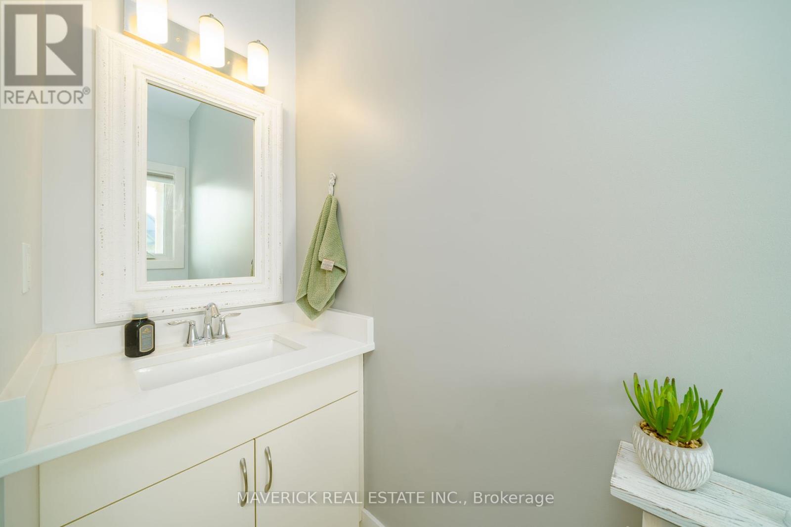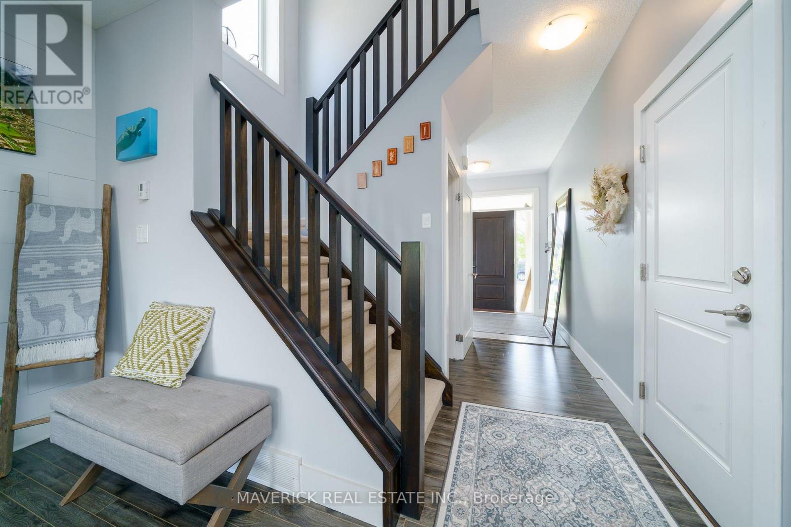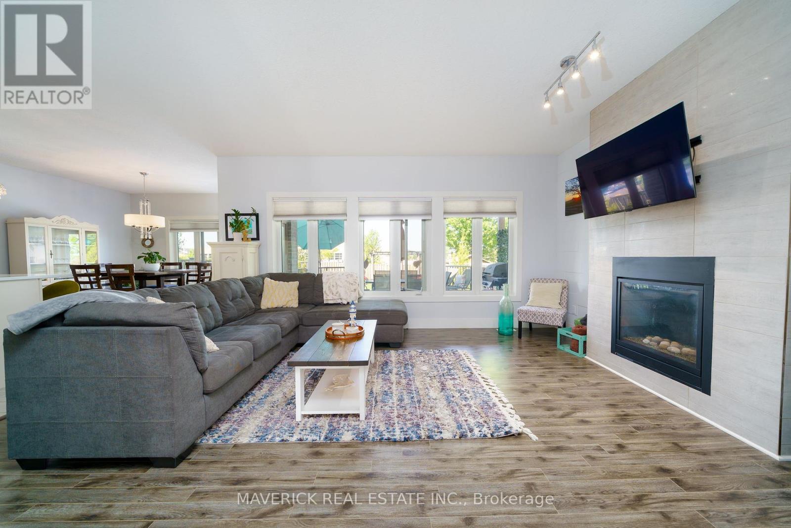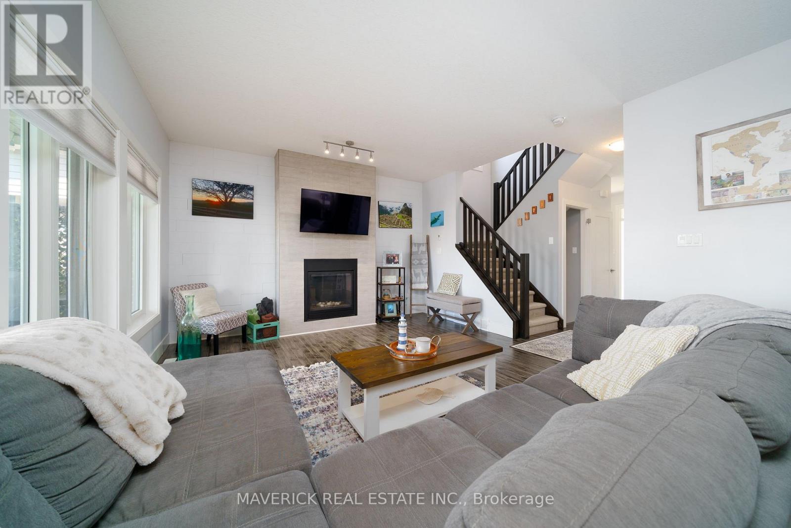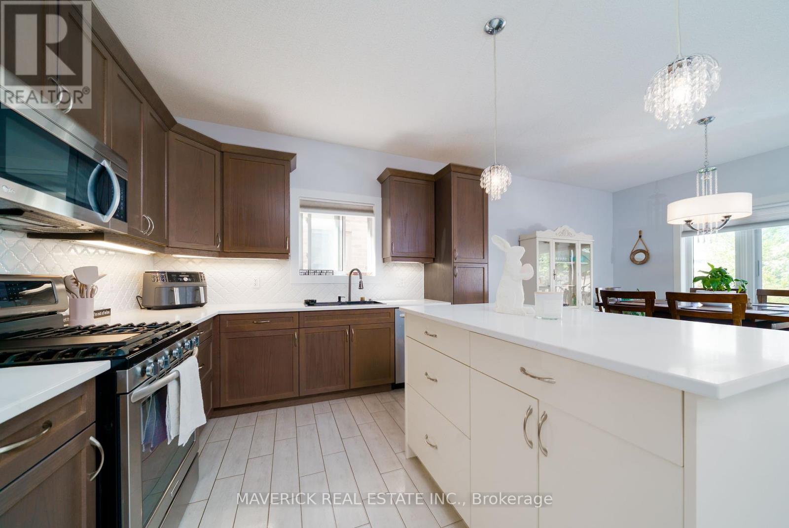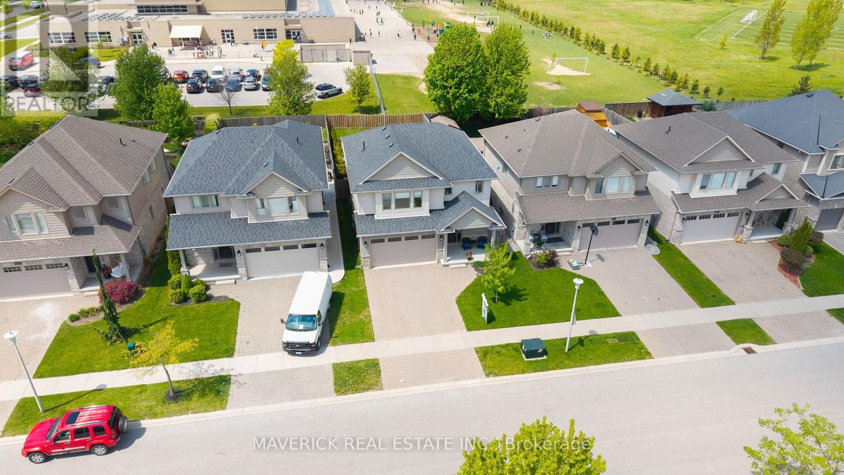1461 Riverbend Road London South, Ontario N6K 0E7
$924,900
Welcome to your dream family home in the vibrant West 5 community. This spacious home features an oversized primary bedroom with a 5-piece ensuite, plus three large bedrooms filled with natural light and generous closet space. The upper level includes a 4-piece bath and convenient laundry with a sink and drying area. Enjoy open-concept living on the main floor with a gas fireplace, soaring ceilings, expansive windows, and brand new quartz countertops in the kitchen. A main floor powder room is easily accessible for guests. The finished basement offers a private suite with a bedroom, 4-piece bath, rec room, and ample storage. Step out from the kitchen onto a modern composite deck partially covered for year-round use leading to a stamped concrete patio reinforced for a hot tub and shaded by a pergola. The low-maintenance yard features new evergreens for privacy. A two-car garage with interior access and a covered front porch complete the home. Steps away from trails, parks, schools, restaurants, and holistic services, this is more than a house - it's a lifestyle. (id:52600)
Open House
This property has open houses!
2:00 pm
Ends at:4:00 pm
Property Details
| MLS® Number | X12154361 |
| Property Type | Single Family |
| Community Name | South A |
| EquipmentType | Water Heater |
| ParkingSpaceTotal | 6 |
| RentalEquipmentType | Water Heater |
Building
| BathroomTotal | 4 |
| BedroomsAboveGround | 3 |
| BedroomsBelowGround | 1 |
| BedroomsTotal | 4 |
| Age | 6 To 15 Years |
| BasementDevelopment | Finished |
| BasementType | N/a (finished) |
| ConstructionStyleAttachment | Detached |
| CoolingType | Central Air Conditioning |
| ExteriorFinish | Brick Facing, Vinyl Siding |
| FireplacePresent | Yes |
| FoundationType | Concrete |
| HalfBathTotal | 1 |
| HeatingFuel | Natural Gas |
| HeatingType | Forced Air |
| StoriesTotal | 2 |
| SizeInterior | 1500 - 2000 Sqft |
| Type | House |
| UtilityWater | Municipal Water |
Parking
| Attached Garage | |
| Garage |
Land
| Acreage | No |
| Sewer | Sanitary Sewer |
| SizeDepth | 131 Ft ,2 In |
| SizeFrontage | 40 Ft |
| SizeIrregular | 40 X 131.2 Ft |
| SizeTotalText | 40 X 131.2 Ft |
Rooms
| Level | Type | Length | Width | Dimensions |
|---|---|---|---|---|
| Second Level | Primary Bedroom | 5.77 m | 4.03 m | 5.77 m x 4.03 m |
| Second Level | Bedroom 2 | 3.96 m | 4.6 m | 3.96 m x 4.6 m |
| Second Level | Bedroom 3 | 3.99 m | 3.54 m | 3.99 m x 3.54 m |
| Second Level | Laundry Room | 2.12 m | 1.7 m | 2.12 m x 1.7 m |
| Second Level | Recreational, Games Room | 5.77 m | 4.64 m | 5.77 m x 4.64 m |
| Basement | Bedroom 4 | 3.81 m | 3.86 m | 3.81 m x 3.86 m |
| Main Level | Living Room | 5.39 m | 4.23 m | 5.39 m x 4.23 m |
| Main Level | Kitchen | 3.56 m | 3.38 m | 3.56 m x 3.38 m |
| Main Level | Dining Room | 3.64 m | 3.34 m | 3.64 m x 3.34 m |
| Main Level | Foyer | 2.48 m | 1.87 m | 2.48 m x 1.87 m |
https://www.realtor.ca/real-estate/28325038/1461-riverbend-road-london-south-south-a-south-a
Interested?
Contact us for more information
