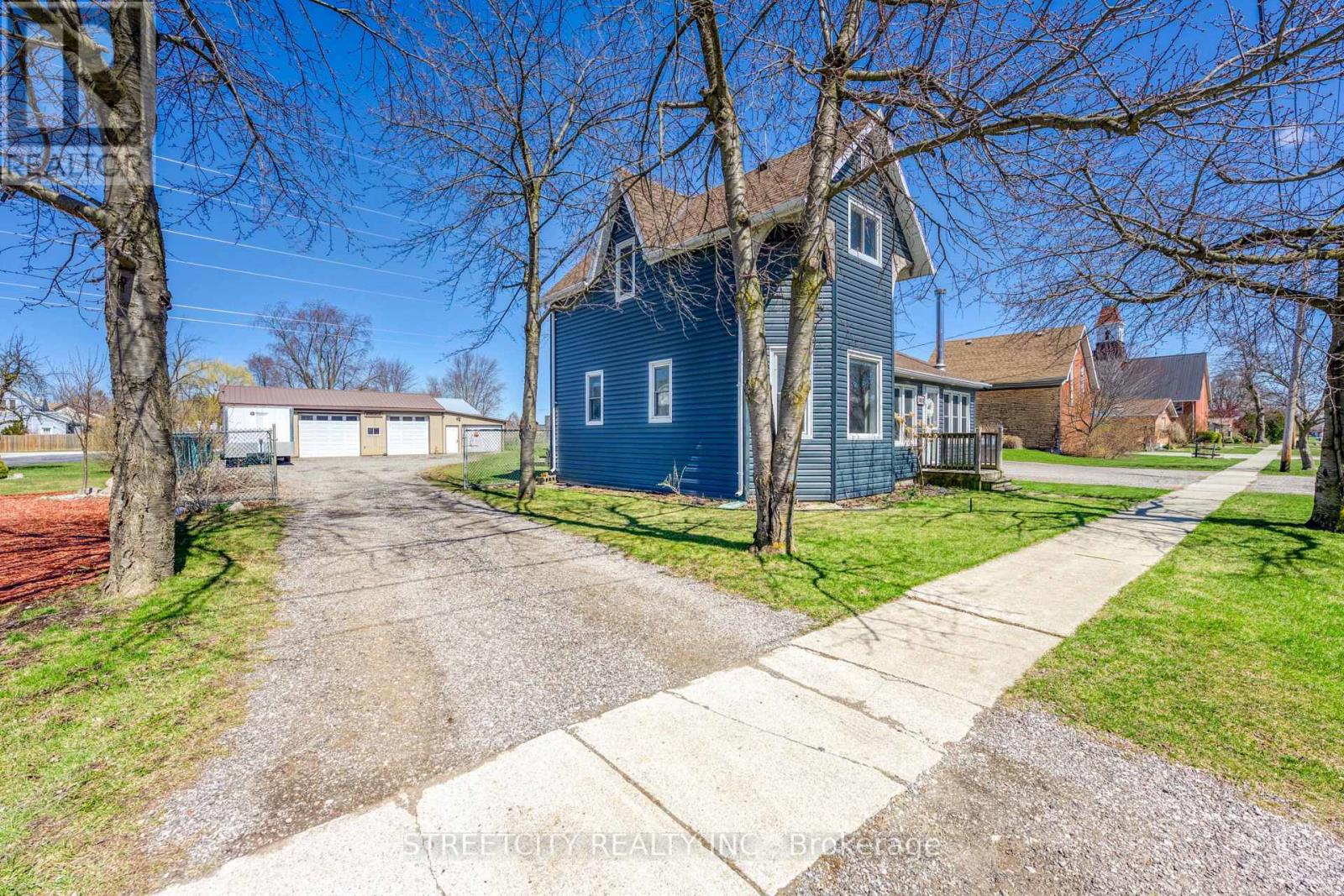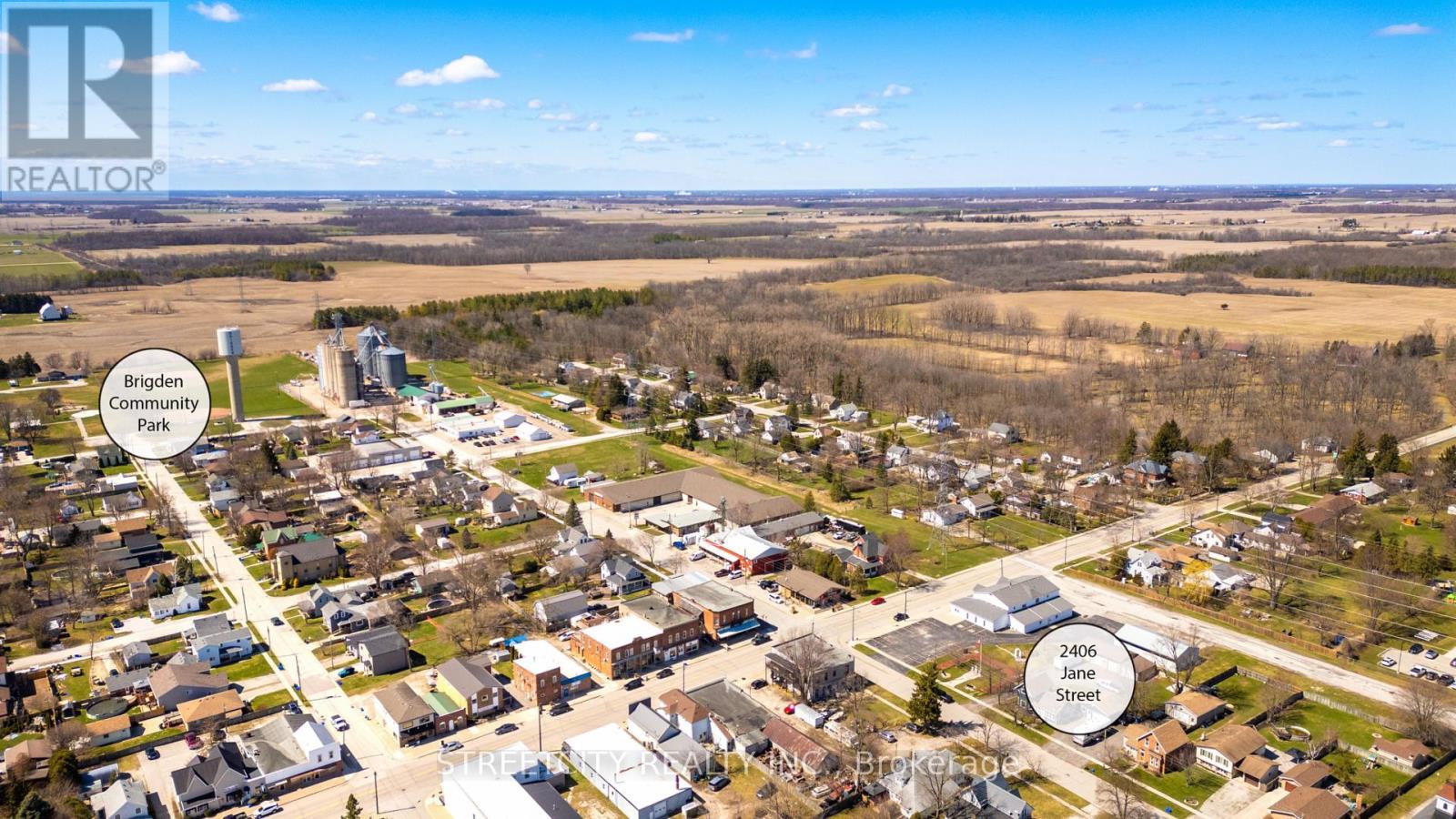2406 Jane Street St. Clair, Ontario N0N 1B0
$595,000
Step into this charming century home with modern flair. This spacious residence features soaring ceilings that create an inviting atmosphere throughout. 4 Bedrooms with ample room for family and guests, with a versatile layout. Main floor master bedroom conveniently located for easy living. Large eat-in kitchen perfect for gatherings, featuring contemporary finishes and plenty of space for dining. 2 full baths designed to accommodate busy lifestyles. Attached two-car climate-controlled garage to keep your vehicles protected year-round. Dual driveways offering additional parking options for guests or recreational vehicles. Heated and air-conditioned shop with car hoist ideal for hobbyists or automotive enthusiasts, providing the perfect workspace. This property is a rare find, blending the perfect balance of family living and workspace with the conveniences of modern living. Don't miss the chance to experience it for yourself! Upgrades such as flooring, furnace & air conditioning in both house & shop, shingles, siding, windows, eavestrough, back deck, water heater (owned). Fully fenced back yard. (id:52600)
Open House
This property has open houses!
1:00 pm
Ends at:3:00 pm
Property Details
| MLS® Number | X12150389 |
| Property Type | Single Family |
| Community Name | St. Clair |
| Features | Flat Site |
| ParkingSpaceTotal | 12 |
| Structure | Deck |
Building
| BathroomTotal | 2 |
| BedroomsAboveGround | 4 |
| BedroomsTotal | 4 |
| Appliances | Water Heater, Dishwasher, Microwave, Stove, Refrigerator |
| ConstructionStyleAttachment | Detached |
| CoolingType | Central Air Conditioning |
| ExteriorFinish | Vinyl Siding |
| FoundationType | Block |
| HeatingFuel | Natural Gas |
| HeatingType | Forced Air |
| StoriesTotal | 2 |
| SizeInterior | 1100 - 1500 Sqft |
| Type | House |
| UtilityWater | Municipal Water |
Parking
| Attached Garage | |
| Garage |
Land
| Acreage | No |
| LandscapeFeatures | Landscaped |
| Sewer | Sanitary Sewer |
| SizeDepth | 150 Ft |
| SizeFrontage | 95 Ft |
| SizeIrregular | 95 X 150 Ft |
| SizeTotalText | 95 X 150 Ft |
Rooms
| Level | Type | Length | Width | Dimensions |
|---|---|---|---|---|
| Second Level | Bedroom 3 | 3.98 m | 3.06 m | 3.98 m x 3.06 m |
| Second Level | Bedroom 4 | 3.99 m | 2.44 m | 3.99 m x 2.44 m |
| Second Level | Bathroom | 2.45 m | 0.92 m | 2.45 m x 0.92 m |
| Ground Level | Laundry Room | 2.74 m | 1.56 m | 2.74 m x 1.56 m |
| Ground Level | Kitchen | 5.8 m | 3.69 m | 5.8 m x 3.69 m |
| Ground Level | Living Room | 5.8 m | 5.8 m | 5.8 m x 5.8 m |
| Ground Level | Primary Bedroom | 3.98 m | 3.98 m | 3.98 m x 3.98 m |
| Ground Level | Bedroom 2 | 3.98 m | 3.06 m | 3.98 m x 3.06 m |
| Ground Level | Bathroom | 2.47 m | 1.55 m | 2.47 m x 1.55 m |
https://www.realtor.ca/real-estate/28316653/2406-jane-street-st-clair-st-clair
Interested?
Contact us for more information






































