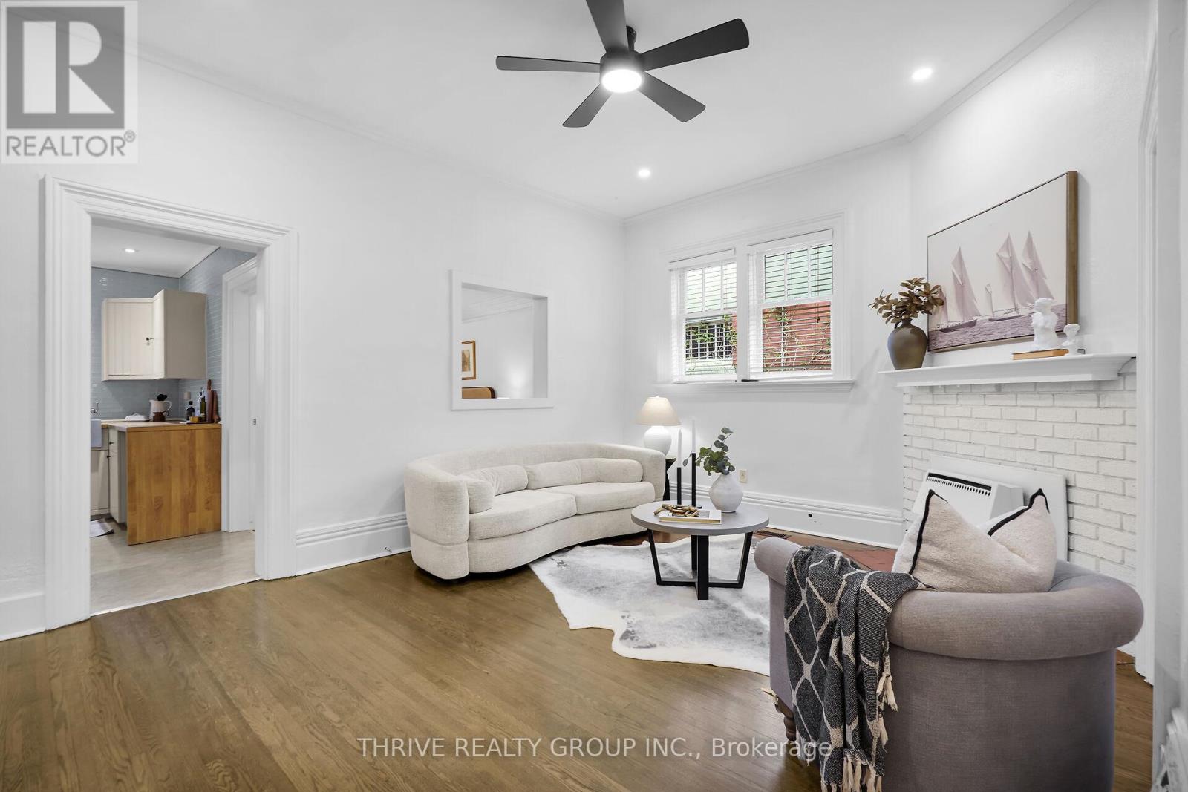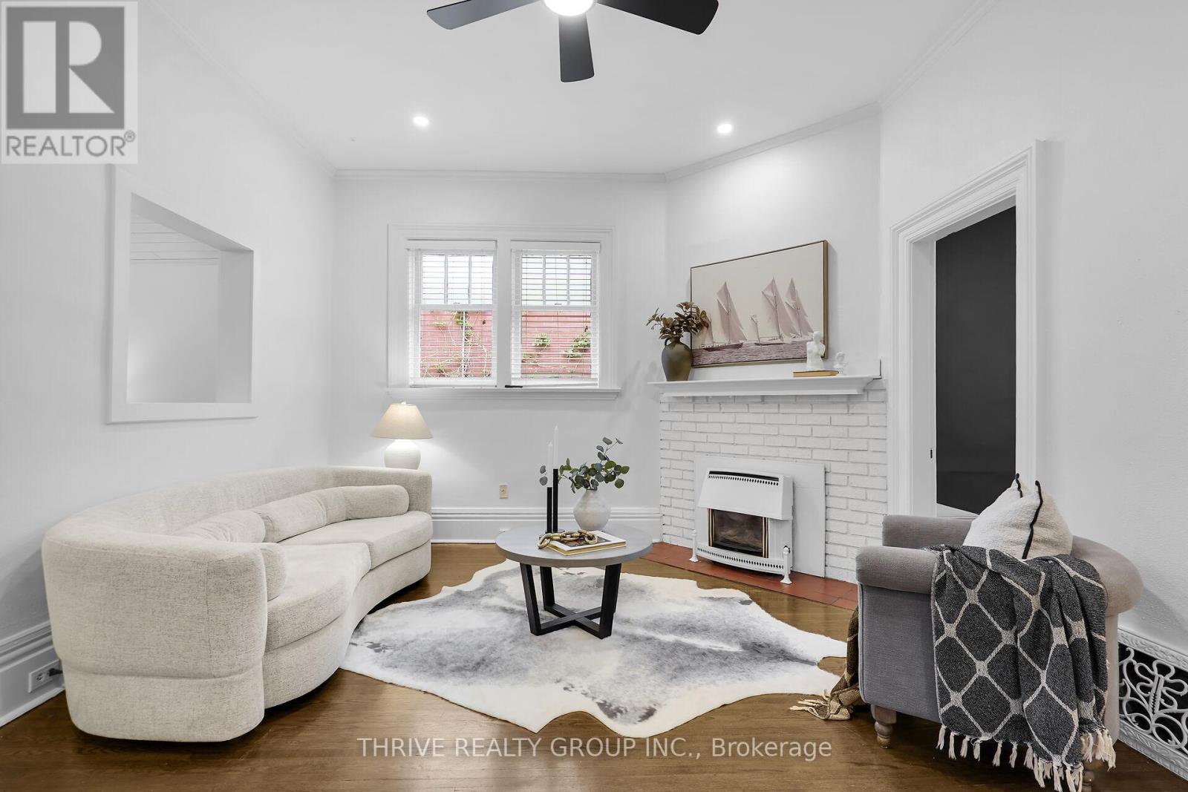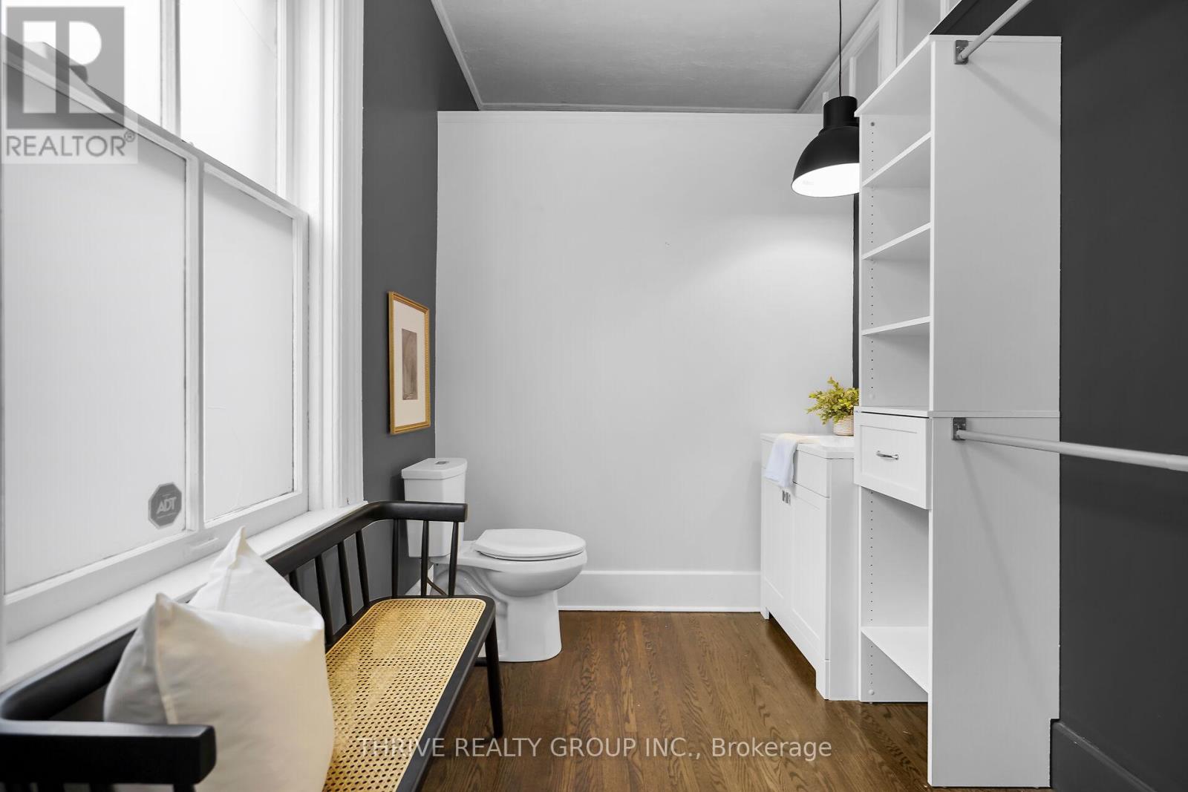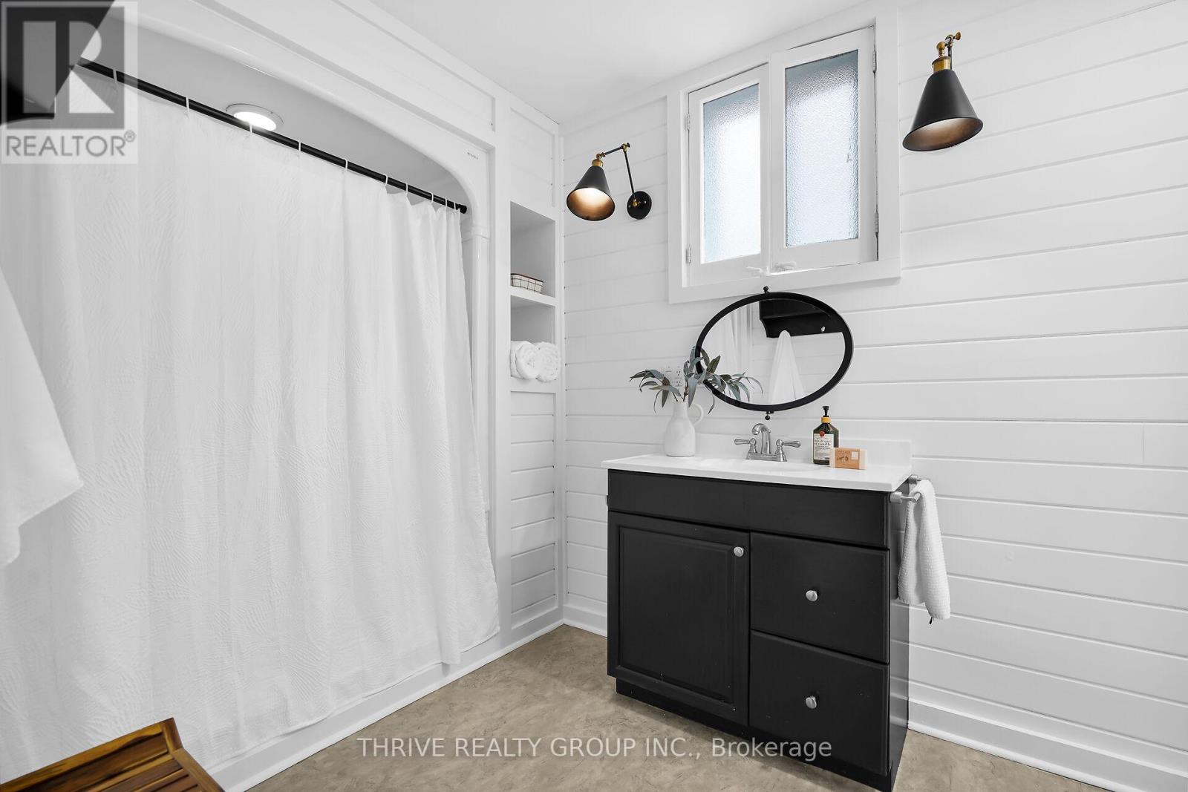3 Bedroom
2 Bathroom
1100 - 1500 sqft
Bungalow
Fireplace
Central Air Conditioning
Forced Air
Landscaped
$667,500
Welcome to one of the most charming homes in the heart of Wortley Village! This stunning Ontario cottage effortlessly blends timeless period charm with a fresh, modern look. Featuring soaring 10-foot ceilings, elegant transom windows, and a gorgeous screened-in porch, this 3-bedroom, 2-bathroom bungalow offers the perfect balance of character and contemporary comfort. Thoughtfully updated including a new furnace installed in 2025and freshly painted throughout, this move-in ready gem invites you to enjoy warm, inviting spaces filled with natural light. Step outside to your fully fenced yard, ideal for relaxing or entertaining, while being just steps away from all that Wortley Village has to offer including boutique shops, cozy cafes, and beautiful parks. Combining historic charm with modern updates in one of London's most sought-after neighbourhoods, this home is truly a rare find. Don't miss your chance to experience the perfect village lifestyle! (id:52600)
Property Details
|
MLS® Number
|
X12147118 |
|
Property Type
|
Single Family |
|
Community Name
|
South L |
|
AmenitiesNearBy
|
Park, Public Transit, Schools |
|
EquipmentType
|
Water Heater |
|
Features
|
Flat Site |
|
ParkingSpaceTotal
|
4 |
|
RentalEquipmentType
|
Water Heater |
|
Structure
|
Deck, Porch, Patio(s) |
Building
|
BathroomTotal
|
2 |
|
BedroomsAboveGround
|
3 |
|
BedroomsTotal
|
3 |
|
Amenities
|
Fireplace(s) |
|
Appliances
|
Water Heater, Water Meter, Dishwasher, Dryer, Stove, Washer, Refrigerator |
|
ArchitecturalStyle
|
Bungalow |
|
BasementDevelopment
|
Unfinished |
|
BasementType
|
Full (unfinished) |
|
ConstructionStyleAttachment
|
Detached |
|
CoolingType
|
Central Air Conditioning |
|
ExteriorFinish
|
Brick |
|
FireProtection
|
Smoke Detectors |
|
FireplacePresent
|
Yes |
|
FireplaceTotal
|
1 |
|
FoundationType
|
Brick |
|
HalfBathTotal
|
1 |
|
HeatingFuel
|
Natural Gas |
|
HeatingType
|
Forced Air |
|
StoriesTotal
|
1 |
|
SizeInterior
|
1100 - 1500 Sqft |
|
Type
|
House |
|
UtilityWater
|
Municipal Water |
Parking
Land
|
Acreage
|
No |
|
FenceType
|
Fenced Yard |
|
LandAmenities
|
Park, Public Transit, Schools |
|
LandscapeFeatures
|
Landscaped |
|
Sewer
|
Sanitary Sewer |
|
SizeDepth
|
103 Ft |
|
SizeFrontage
|
50 Ft |
|
SizeIrregular
|
50 X 103 Ft |
|
SizeTotalText
|
50 X 103 Ft |
|
ZoningDescription
|
R3-1 |
Rooms
| Level |
Type |
Length |
Width |
Dimensions |
|
Basement |
Other |
2.61 m |
1.92 m |
2.61 m x 1.92 m |
|
Basement |
Utility Room |
3.14 m |
4.02 m |
3.14 m x 4.02 m |
|
Main Level |
Foyer |
1.85 m |
3.87 m |
1.85 m x 3.87 m |
|
Main Level |
Living Room |
3.5 m |
4.06 m |
3.5 m x 4.06 m |
|
Main Level |
Dining Room |
3.2 m |
3.5 m |
3.2 m x 3.5 m |
|
Main Level |
Kitchen |
3.57 m |
3.57 m |
3.57 m x 3.57 m |
|
Main Level |
Bathroom |
2.23 m |
4.7 m |
2.23 m x 4.7 m |
|
Main Level |
Primary Bedroom |
3.66 m |
4.05 m |
3.66 m x 4.05 m |
|
Main Level |
Bedroom 2 |
3.04 m |
3.67 m |
3.04 m x 3.67 m |
|
Main Level |
Bedroom 3 |
2.84 m |
4.72 m |
2.84 m x 4.72 m |
Utilities
|
Cable
|
Available |
|
Sewer
|
Installed |
https://www.realtor.ca/real-estate/28309505/193-bruce-street-london-south-south-l-south-l


















































