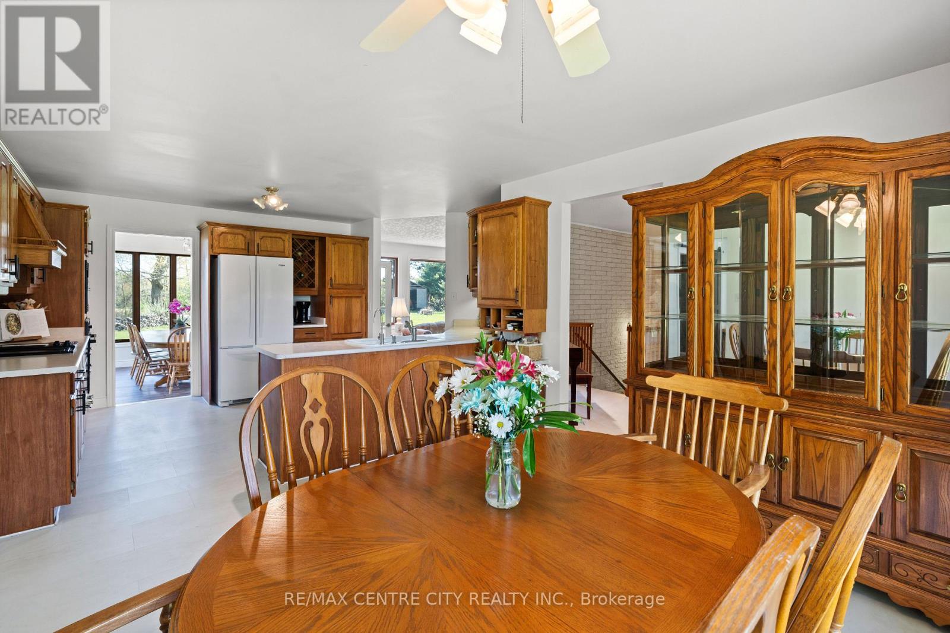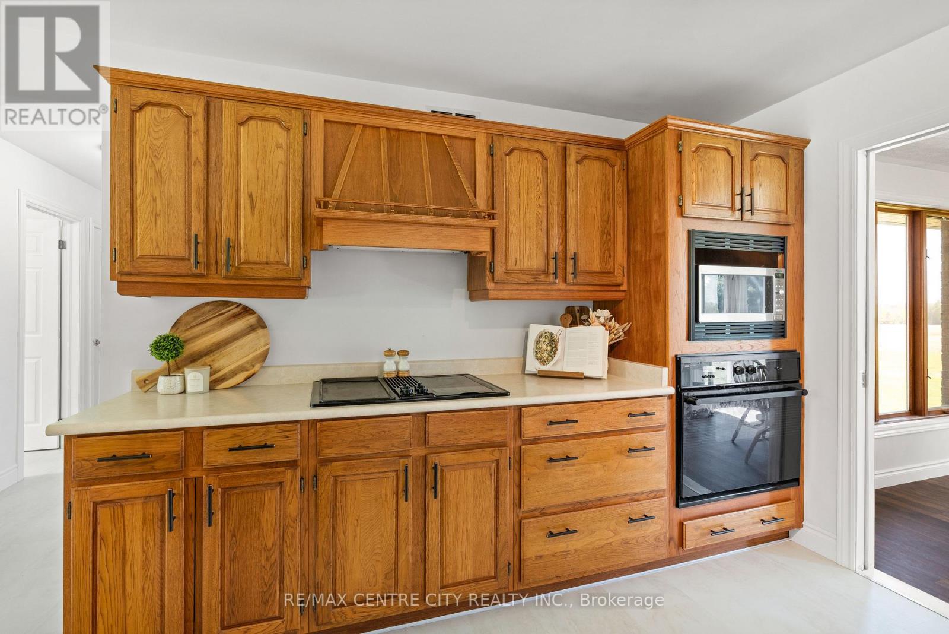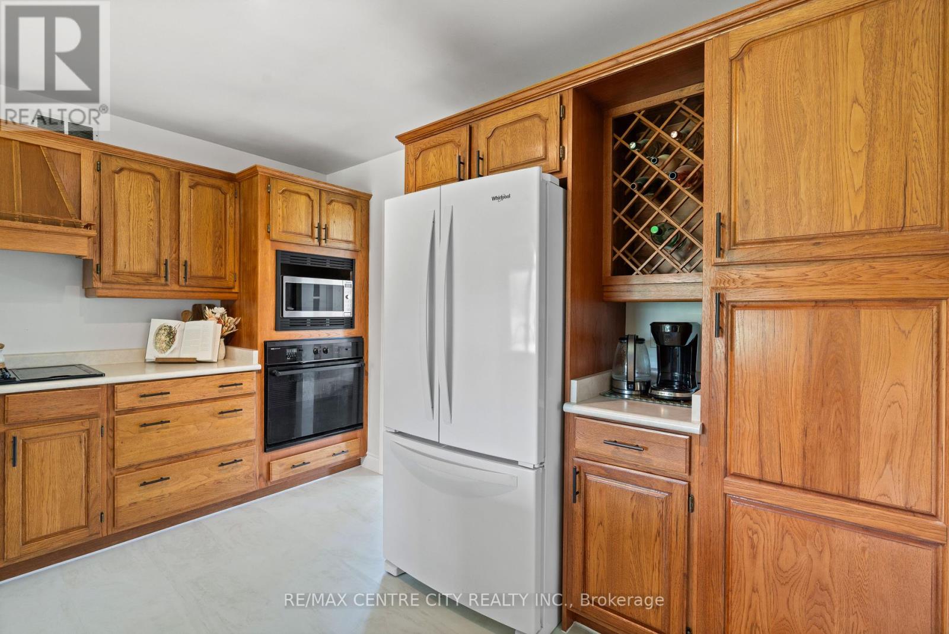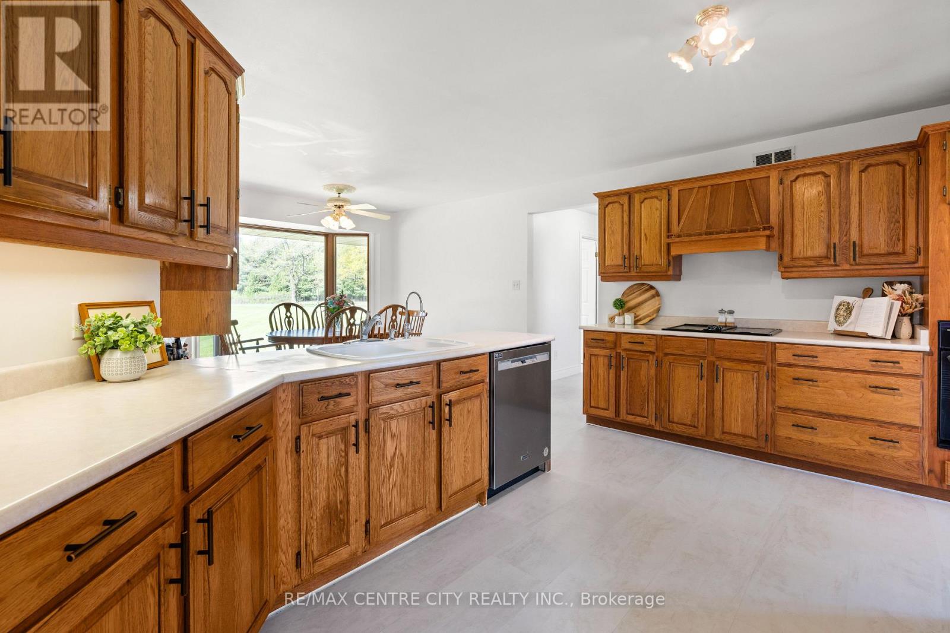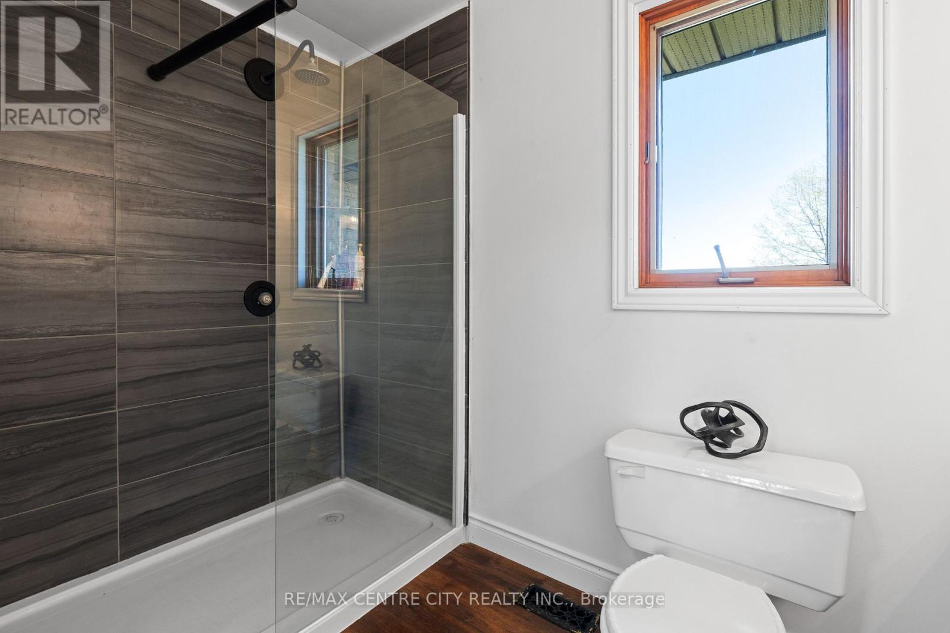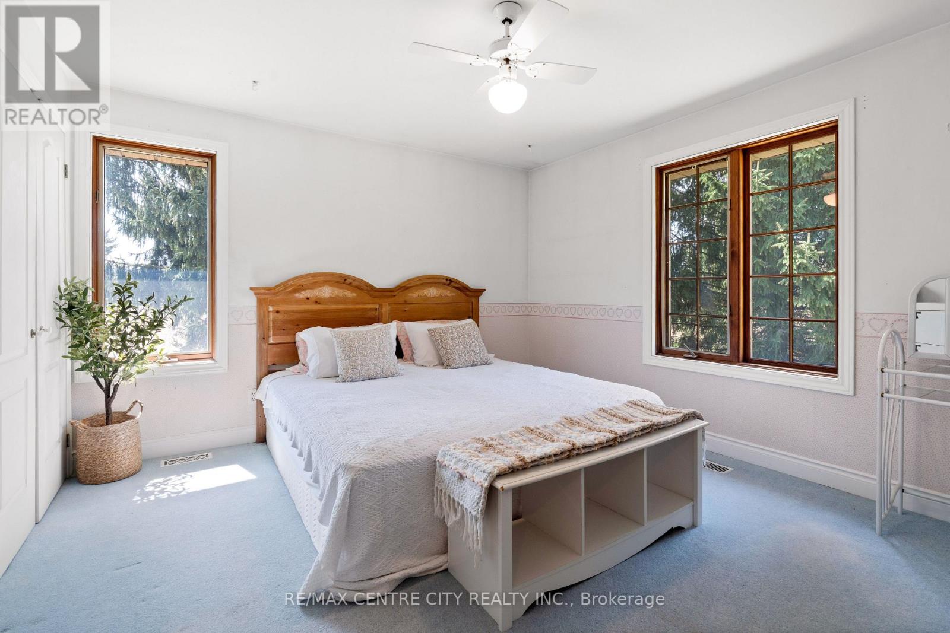4 Bedroom
2 Bathroom
1500 - 2000 sqft
Bungalow
Fireplace
Central Air Conditioning, Air Exchanger
Forced Air
Acreage
$829,900
Tucked away on a quiet back road, this 3-acre property offers the kind of space, privacy, and fresh air thats getting harder to come by. A winding driveway leads you to a gorgeous home that has a large front porch to enjoy your morning coffee.Inside is full of charm and potential with 3 generous sized bedrooms, 2 full bathrooms (including a cheater ensuite), and a spacious primary bedroom with a walk-in closet. The bright, sunken living room adds character and welcomes you to a bright sunroom with beautiful views of the property, and a layout thats as functional as it is cozy. You'll love the convenience of main floor laundry and the abundance of storage throughout including in the basement, where theres a large rec room, a dedicated office, cold storage, and even a potential 4th bedroom. Theres also direct access to wood storage from the 2-car garage because country living means staying warm and well-stocked.The lot is an open canvas, making it perfect for someone who wants to create their own outdoor vision. Whether you're dreaming of gardens, a pool, a workshop, or just wide open space, you've got the room to make it happen.This is the kind of place that feels like home the minute you pull in. If you've been waiting for peace, space, and the chance to build something long-term - this is it! (id:52600)
Property Details
|
MLS® Number
|
X12146370 |
|
Property Type
|
Single Family |
|
Community Name
|
Rural Bayham |
|
EquipmentType
|
Propane Tank |
|
Features
|
Country Residential, Sump Pump |
|
ParkingSpaceTotal
|
10 |
|
RentalEquipmentType
|
Propane Tank |
Building
|
BathroomTotal
|
2 |
|
BedroomsAboveGround
|
3 |
|
BedroomsBelowGround
|
1 |
|
BedroomsTotal
|
4 |
|
Age
|
31 To 50 Years |
|
Amenities
|
Fireplace(s) |
|
Appliances
|
Oven - Built-in, Water Heater, Dishwasher, Dryer, Microwave, Stove, Washer, Refrigerator |
|
ArchitecturalStyle
|
Bungalow |
|
BasementDevelopment
|
Partially Finished |
|
BasementType
|
Full (partially Finished) |
|
CoolingType
|
Central Air Conditioning, Air Exchanger |
|
ExteriorFinish
|
Brick, Stone |
|
FireplacePresent
|
Yes |
|
FireplaceTotal
|
1 |
|
FoundationType
|
Concrete |
|
HeatingFuel
|
Propane |
|
HeatingType
|
Forced Air |
|
StoriesTotal
|
1 |
|
SizeInterior
|
1500 - 2000 Sqft |
|
Type
|
House |
|
UtilityWater
|
Drilled Well |
Parking
Land
|
Acreage
|
Yes |
|
Sewer
|
Septic System |
|
SizeDepth
|
650 Ft |
|
SizeFrontage
|
251 Ft ,10 In |
|
SizeIrregular
|
251.9 X 650 Ft |
|
SizeTotalText
|
251.9 X 650 Ft|2 - 4.99 Acres |
|
ZoningDescription
|
A1 |
Rooms
| Level |
Type |
Length |
Width |
Dimensions |
|
Basement |
Other |
14.25 m |
3.99 m |
14.25 m x 3.99 m |
|
Basement |
Utility Room |
2.34 m |
2.18 m |
2.34 m x 2.18 m |
|
Basement |
Office |
5.03 m |
414 m |
5.03 m x 414 m |
|
Basement |
Recreational, Games Room |
6.07 m |
5.44 m |
6.07 m x 5.44 m |
|
Basement |
Bedroom |
3.07 m |
2.84 m |
3.07 m x 2.84 m |
|
Main Level |
Foyer |
1.91 m |
1.96 m |
1.91 m x 1.96 m |
|
Main Level |
Bedroom 2 |
4.14 m |
3.63 m |
4.14 m x 3.63 m |
|
Main Level |
Bathroom |
3.23 m |
1.5 m |
3.23 m x 1.5 m |
|
Main Level |
Mud Room |
1.35 m |
2.54 m |
1.35 m x 2.54 m |
|
Main Level |
Laundry Room |
3.23 m |
2.21 m |
3.23 m x 2.21 m |
|
Main Level |
Eating Area |
3.73 m |
3.86 m |
3.73 m x 3.86 m |
|
Main Level |
Kitchen |
4.83 m |
3.3 m |
4.83 m x 3.3 m |
|
Main Level |
Dining Room |
3.76 m |
4.09 m |
3.76 m x 4.09 m |
|
Main Level |
Living Room |
5.77 m |
4.04 m |
5.77 m x 4.04 m |
|
Main Level |
Primary Bedroom |
4.88 m |
4.27 m |
4.88 m x 4.27 m |
|
Main Level |
Bathroom |
1.93 m |
4.27 m |
1.93 m x 4.27 m |
|
Main Level |
Bedroom |
3.81 m |
3.66 m |
3.81 m x 3.66 m |
Utilities
|
Cable
|
Installed |
|
Sewer
|
Installed |
https://www.realtor.ca/real-estate/28308265/8808-mitchell-road-bayham-rural-bayham


















