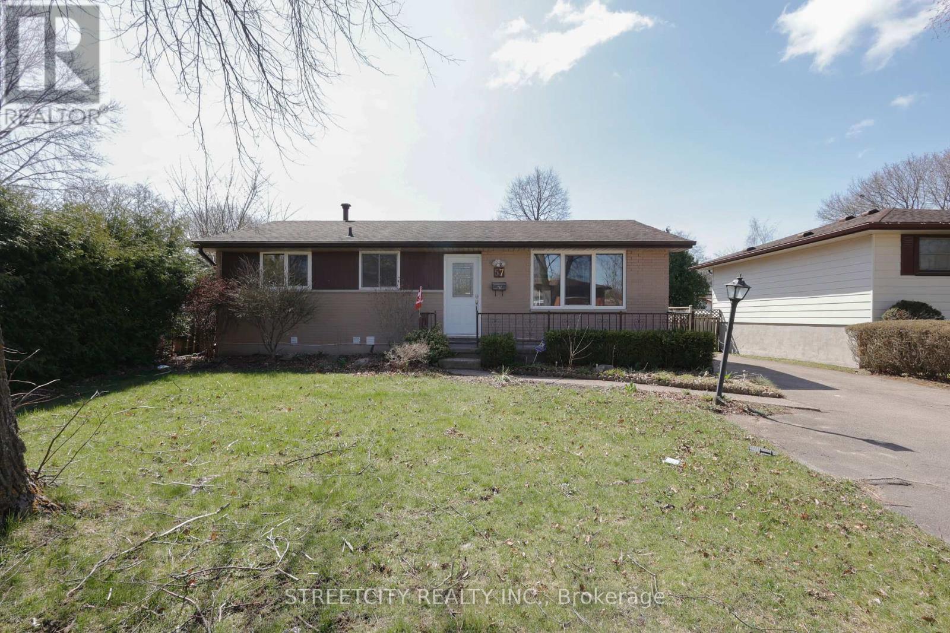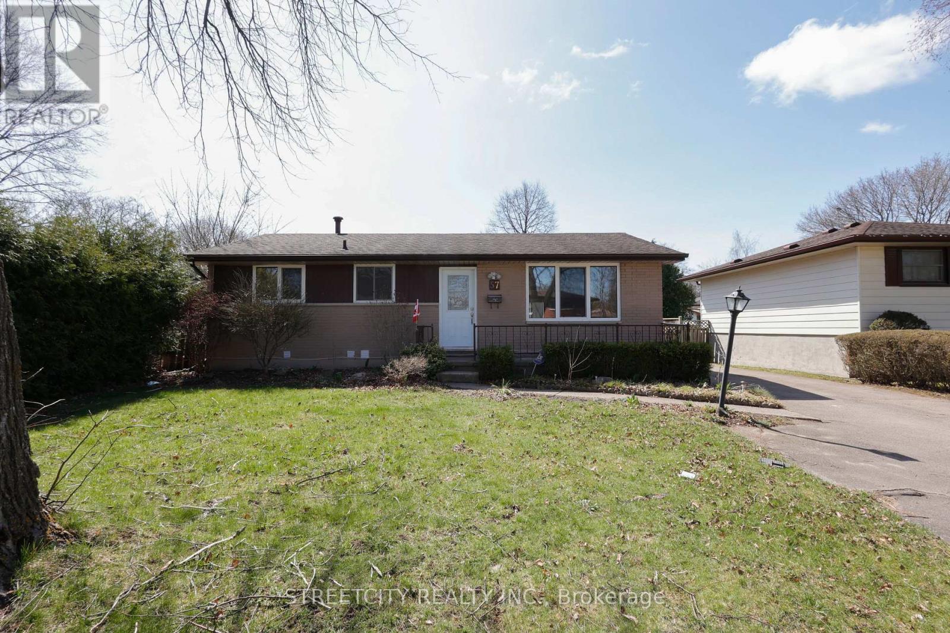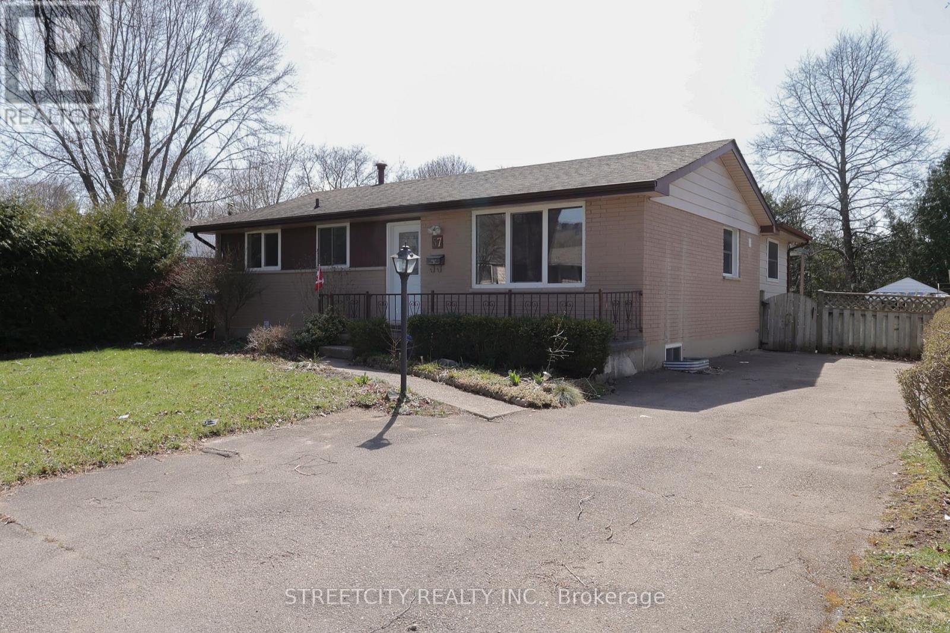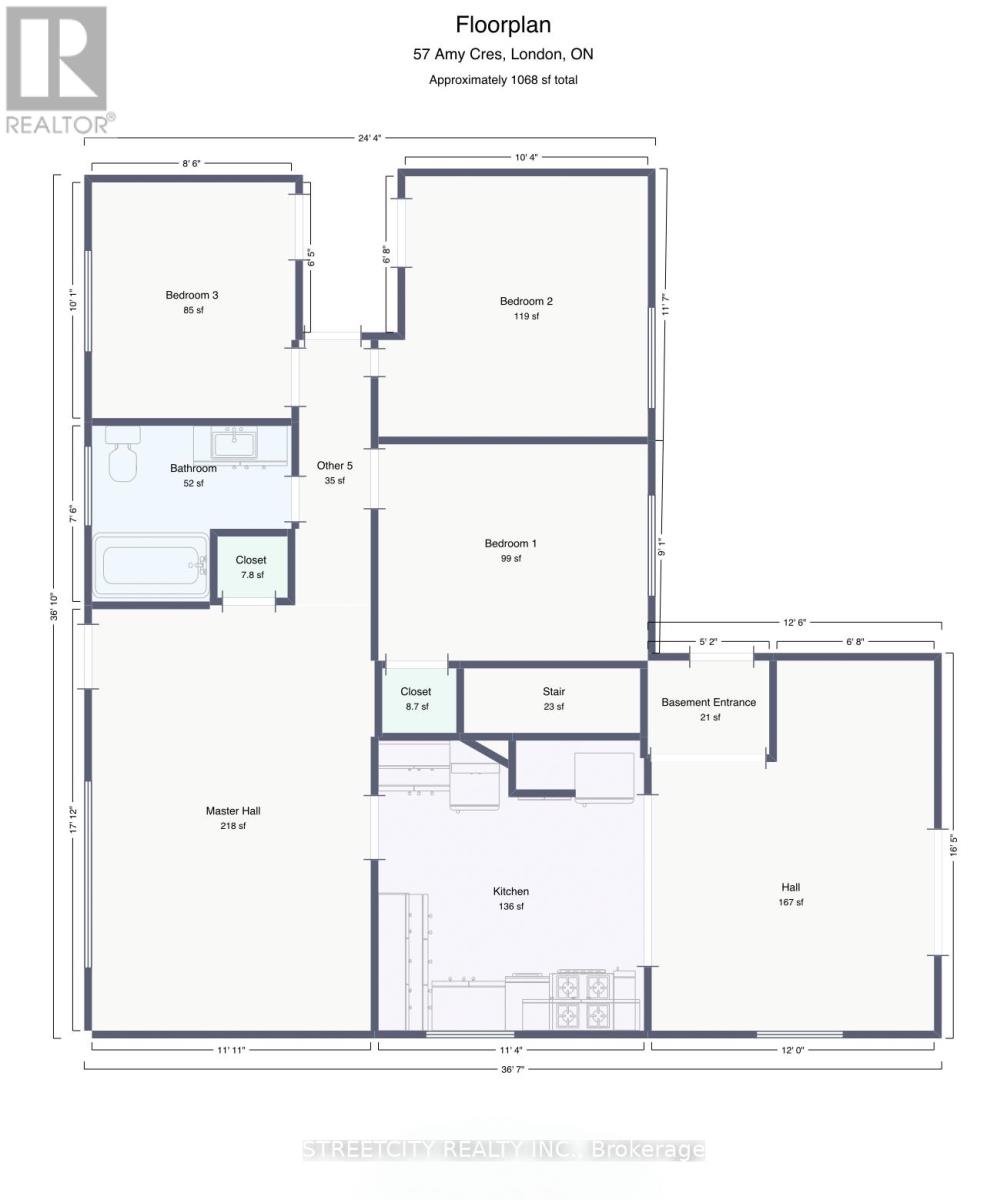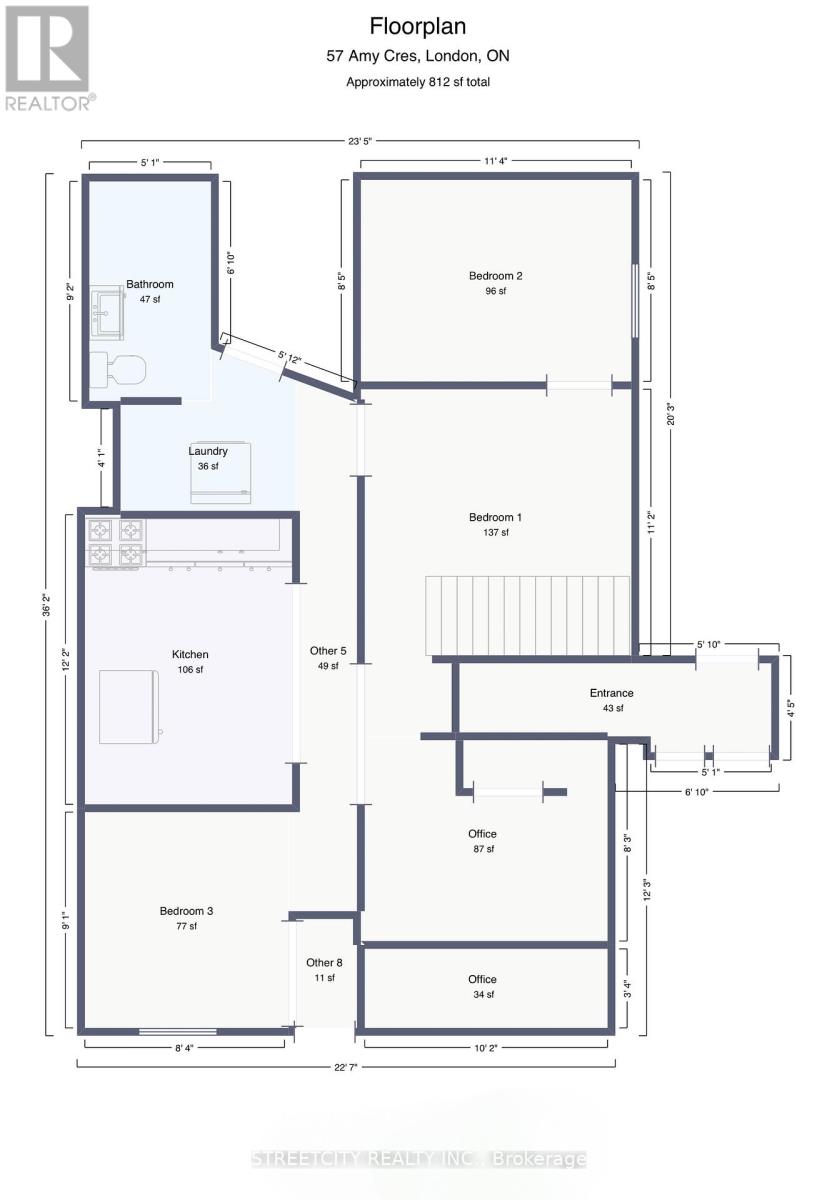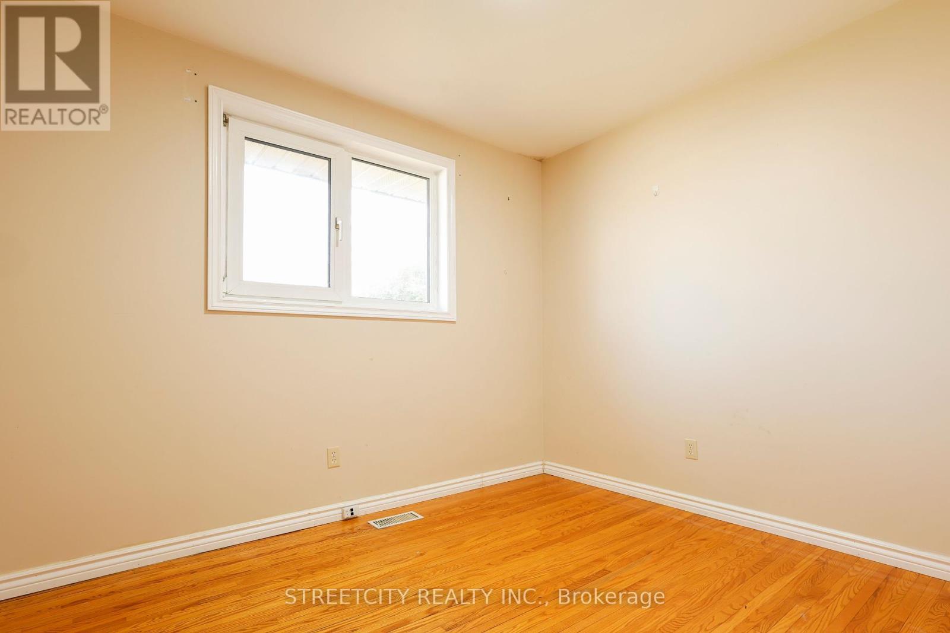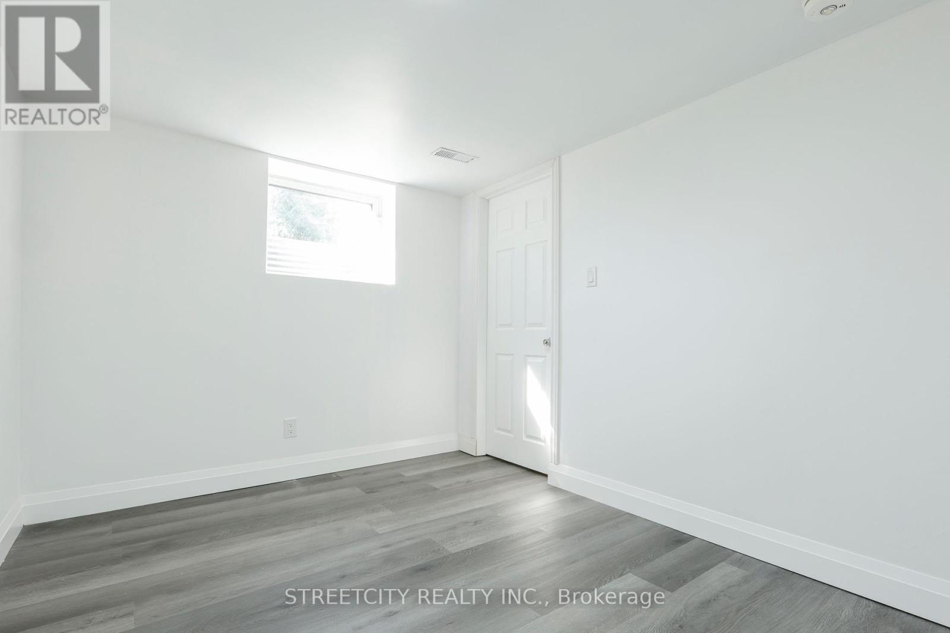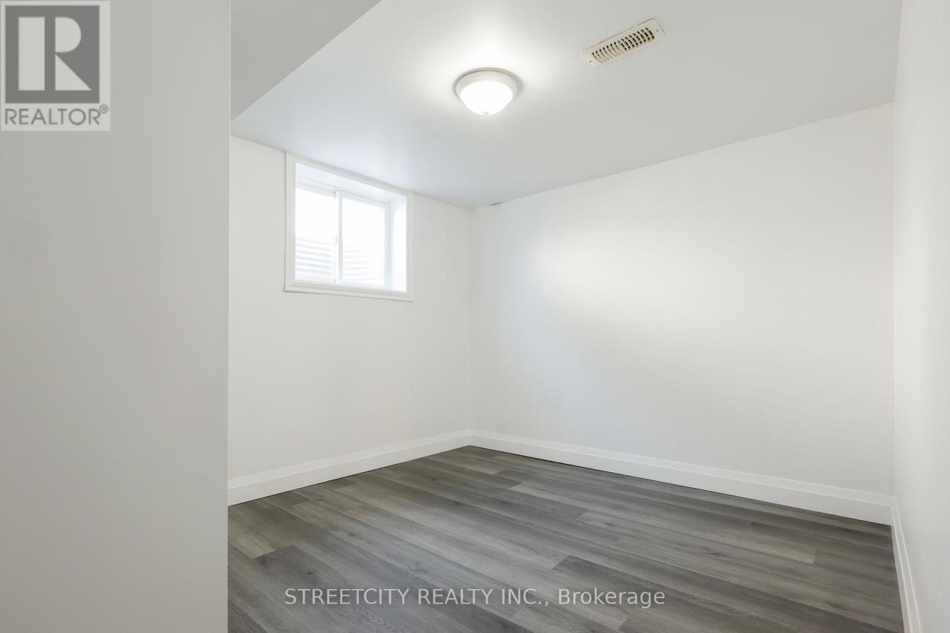6 Bedroom
2 Bathroom
700 - 1100 sqft
Bungalow
Central Air Conditioning
Forced Air
$565,000
Welcome home, this well maintained, looked after home with solid bones has 3+2 bedrooms plus office , 2 full bath Basement with separate entry is equally impressive with its own laundry room and kitchen. You'll find that this location is great for families, students, or retirees looking for possible extra income generation. The backyard has a deck off the dining room, as well as a patio off the secondary entrance. Both kitchens are brand new and renovated washrooms brand new rangehood , dishwasher and washer dryer furnace updated in 2024. Perfectly situated near all amenities and just minutes away from Fanshawe College and western university , this is a dream home you simply can't pass up! (id:52600)
Property Details
|
MLS® Number
|
X12145294 |
|
Property Type
|
Single Family |
|
Community Name
|
East C |
|
AmenitiesNearBy
|
Schools |
|
EquipmentType
|
Water Heater - Gas |
|
Features
|
Carpet Free |
|
ParkingSpaceTotal
|
4 |
|
RentalEquipmentType
|
Water Heater - Gas |
Building
|
BathroomTotal
|
2 |
|
BedroomsAboveGround
|
3 |
|
BedroomsBelowGround
|
3 |
|
BedroomsTotal
|
6 |
|
Age
|
51 To 99 Years |
|
Appliances
|
Dishwasher, Dryer, Two Stoves, Two Washers, Two Refrigerators |
|
ArchitecturalStyle
|
Bungalow |
|
BasementDevelopment
|
Finished |
|
BasementFeatures
|
Separate Entrance |
|
BasementType
|
N/a (finished) |
|
ConstructionStyleAttachment
|
Detached |
|
CoolingType
|
Central Air Conditioning |
|
ExteriorFinish
|
Brick, Shingles |
|
FoundationType
|
Block |
|
HeatingFuel
|
Natural Gas |
|
HeatingType
|
Forced Air |
|
StoriesTotal
|
1 |
|
SizeInterior
|
700 - 1100 Sqft |
|
Type
|
House |
|
UtilityWater
|
Municipal Water |
Parking
Land
|
Acreage
|
No |
|
FenceType
|
Fenced Yard |
|
LandAmenities
|
Schools |
|
Sewer
|
Sanitary Sewer |
|
SizeDepth
|
100 Ft ,3 In |
|
SizeFrontage
|
55 Ft ,2 In |
|
SizeIrregular
|
55.2 X 100.3 Ft |
|
SizeTotalText
|
55.2 X 100.3 Ft |
Rooms
| Level |
Type |
Length |
Width |
Dimensions |
|
Basement |
Office |
3.04 m |
3.65 m |
3.04 m x 3.65 m |
|
Basement |
Living Room |
3.35 m |
3.5 m |
3.35 m x 3.5 m |
|
Basement |
Bathroom |
2.7 m |
1.5 m |
2.7 m x 1.5 m |
|
Basement |
Kitchen |
2.4 m |
3.6 m |
2.4 m x 3.6 m |
|
Basement |
Bedroom |
2.7 m |
3.35 m |
2.7 m x 3.35 m |
|
Basement |
Bedroom |
2.59 m |
3.35 m |
2.59 m x 3.35 m |
|
Ground Level |
Bedroom |
3.45 m |
3.05 m |
3.45 m x 3.05 m |
|
Ground Level |
Bedroom |
3.45 m |
3.05 m |
3.45 m x 3.05 m |
|
Ground Level |
Bedroom |
3.05 m |
2.75 m |
3.05 m x 2.75 m |
|
Ground Level |
Living Room |
5.49 m |
3.66 m |
5.49 m x 3.66 m |
|
Ground Level |
Dining Room |
4.7 m |
3.73 m |
4.7 m x 3.73 m |
|
Ground Level |
Kitchen |
3.35 m |
3.05 m |
3.35 m x 3.05 m |
|
Ground Level |
Bathroom |
1.5 m |
2.1 m |
1.5 m x 2.1 m |
https://www.realtor.ca/real-estate/28305444/57-amy-crescent-london-east-east-c-east-c
