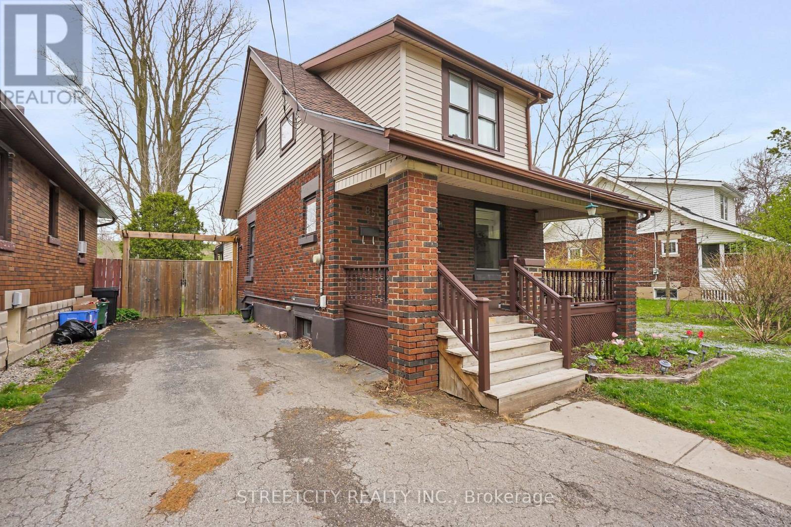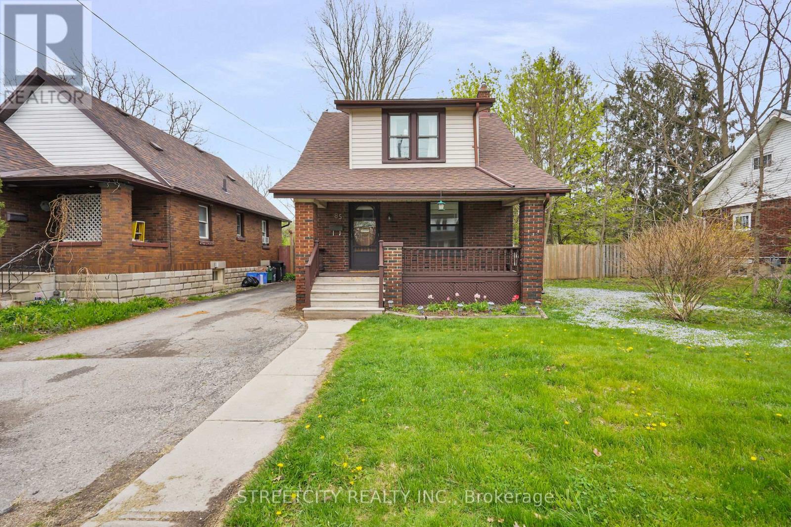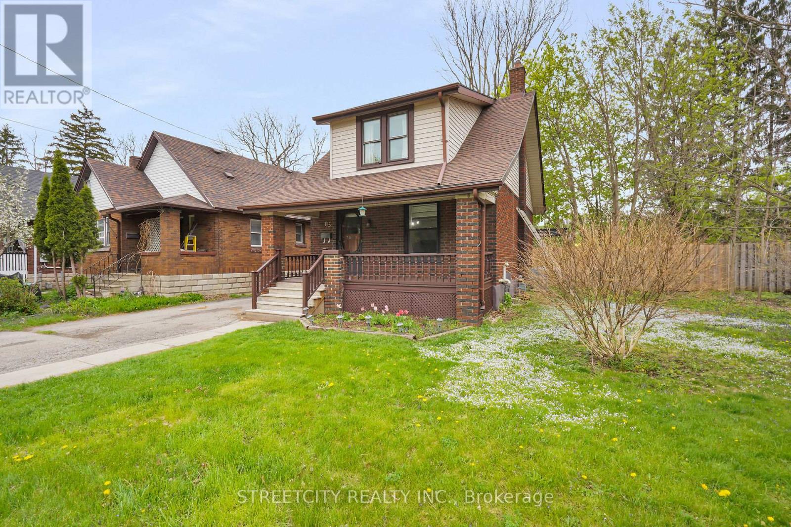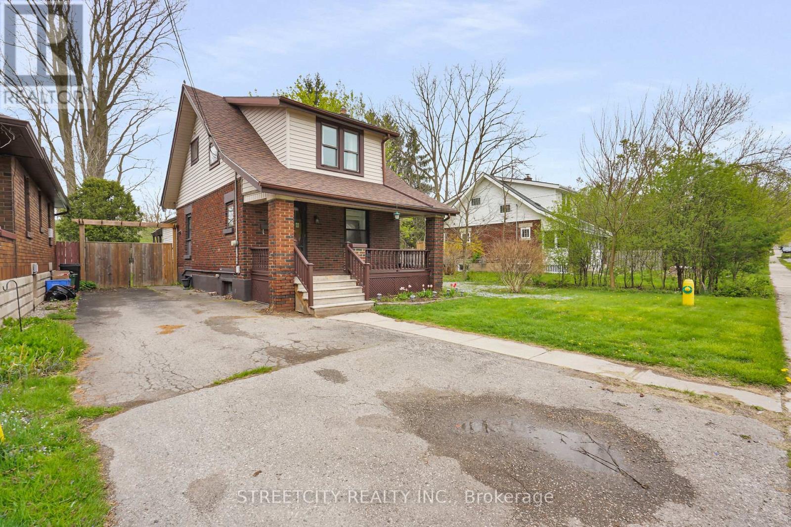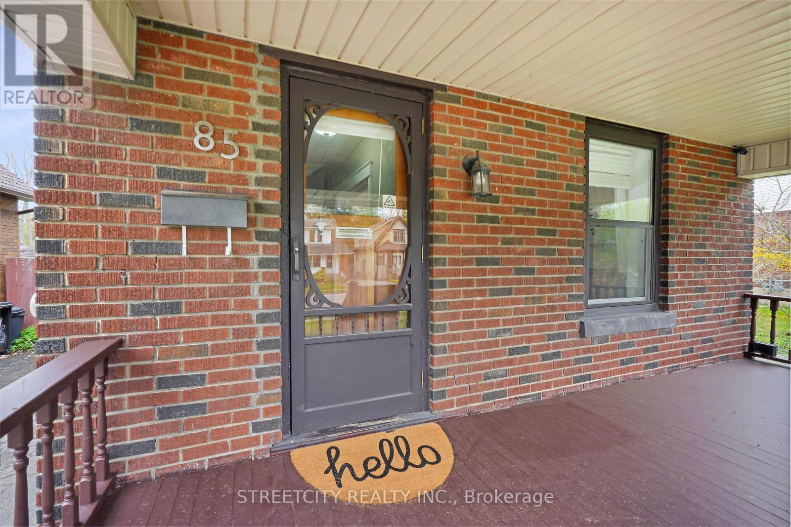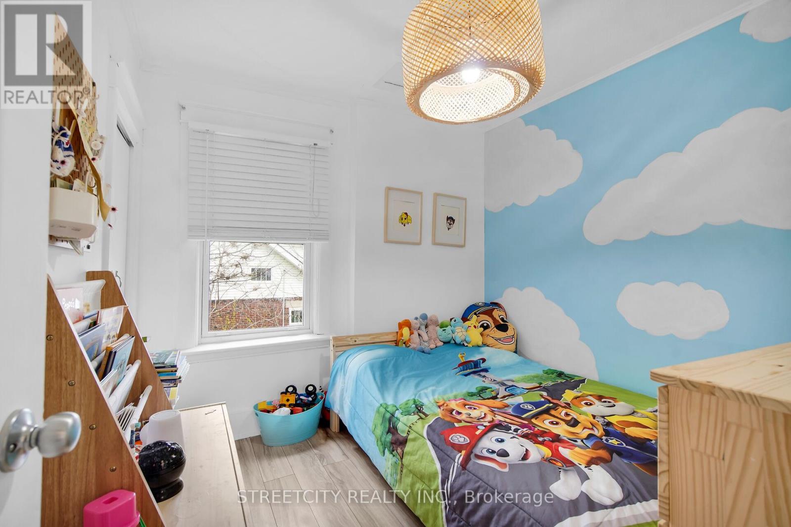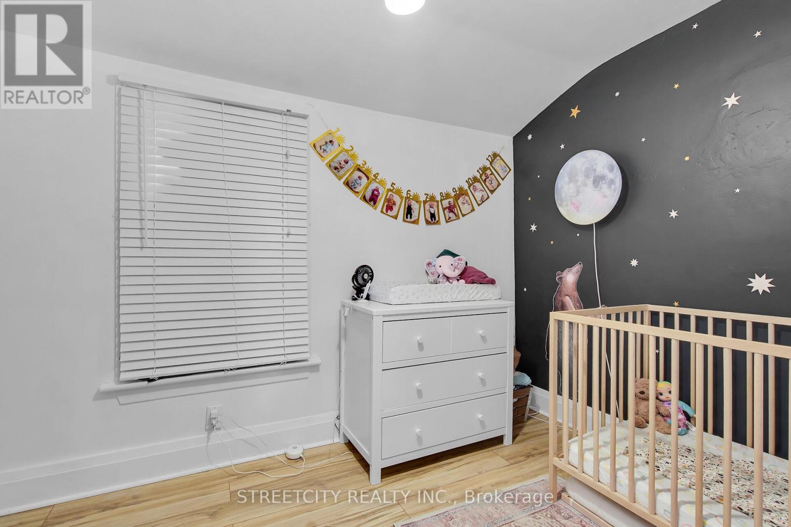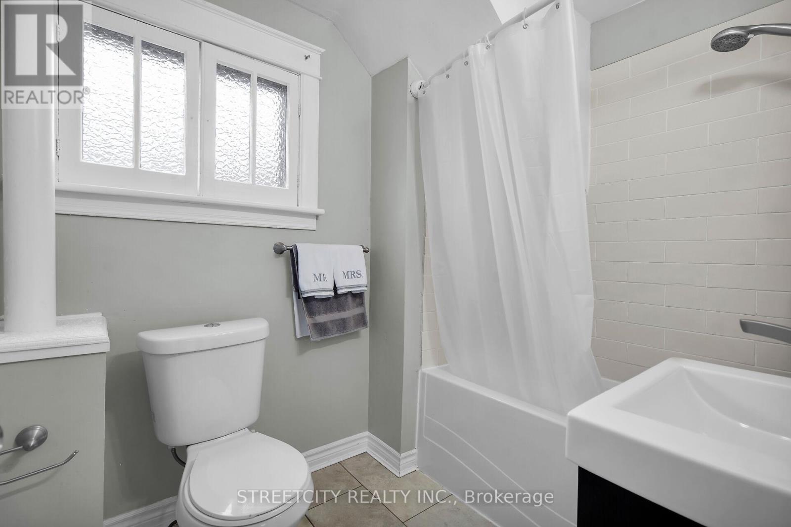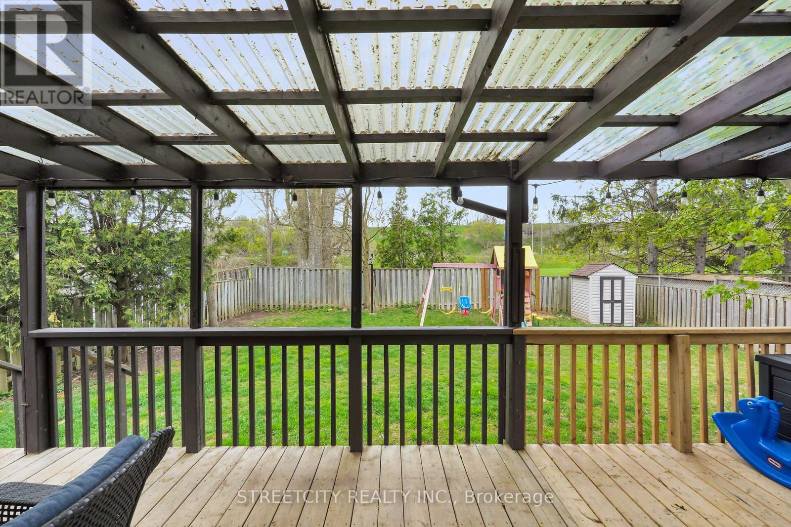85 Springbank Drive London South, Ontario N6J 1E5
3 Bedroom
2 Bathroom
1100 - 1500 sqft
Central Air Conditioning
Forced Air
Landscaped
$514,900
PRICED TO SELL, DON'T MISS OUT!!!This tastefully updated, charming 3 bedroom, 1.5 bath home is superbly located near downtown, Wortley Village and the Coves. Nature lovers will enjoy the dog walking/biking trails nearby. Spacious main floor living/dining room and updated kitchen plus large main floor family room with laundry & 2 pc bathroom. Relax out back on the huge covered deck overlooking a fenced yard backing onto Springbank Flats Park. Great space for kids and dogs. Basement has new sump pump and lots of potential for more living space. (id:52600)
Property Details
| MLS® Number | X12144059 |
| Property Type | Single Family |
| Community Name | South F |
| AmenitiesNearBy | Public Transit, Park |
| CommunityFeatures | School Bus |
| Features | Wooded Area, Sump Pump |
| ParkingSpaceTotal | 3 |
| Structure | Porch |
Building
| BathroomTotal | 2 |
| BedroomsAboveGround | 3 |
| BedroomsTotal | 3 |
| Appliances | Dishwasher, Dryer, Storage Shed, Stove, Washer, Refrigerator |
| BasementDevelopment | Unfinished |
| BasementType | Full (unfinished) |
| ConstructionStyleAttachment | Detached |
| CoolingType | Central Air Conditioning |
| ExteriorFinish | Brick Veneer, Vinyl Siding |
| FoundationType | Concrete |
| HalfBathTotal | 1 |
| HeatingFuel | Natural Gas |
| HeatingType | Forced Air |
| StoriesTotal | 2 |
| SizeInterior | 1100 - 1500 Sqft |
| Type | House |
| UtilityWater | Municipal Water |
Parking
| No Garage |
Land
| Acreage | No |
| FenceType | Fenced Yard |
| LandAmenities | Public Transit, Park |
| LandscapeFeatures | Landscaped |
| Sewer | Sanitary Sewer |
| SizeDepth | 120 Ft |
| SizeFrontage | 35 Ft |
| SizeIrregular | 35 X 120 Ft |
| SizeTotalText | 35 X 120 Ft |
Rooms
| Level | Type | Length | Width | Dimensions |
|---|---|---|---|---|
| Second Level | Primary Bedroom | 3.42 m | 3.04 m | 3.42 m x 3.04 m |
| Second Level | Bedroom 2 | 2.99 m | 2.43 m | 2.99 m x 2.43 m |
| Second Level | Bedroom 3 | 2.74 m | 2.54 m | 2.74 m x 2.54 m |
| Second Level | Bathroom | Measurements not available | ||
| Main Level | Living Room | 3.96 m | 3.42 m | 3.96 m x 3.42 m |
| Main Level | Dining Room | 3.42 m | 2.81 m | 3.42 m x 2.81 m |
| Main Level | Kitchen | 3.42 m | 2.81 m | 3.42 m x 2.81 m |
| Main Level | Family Room | 4.34 m | 2.81 m | 4.34 m x 2.81 m |
| Main Level | Laundry Room | 2.43 m | 1.82 m | 2.43 m x 1.82 m |
| Main Level | Bathroom | Measurements not available |
https://www.realtor.ca/real-estate/28302830/85-springbank-drive-london-south-south-f-south-f
Interested?
Contact us for more information
