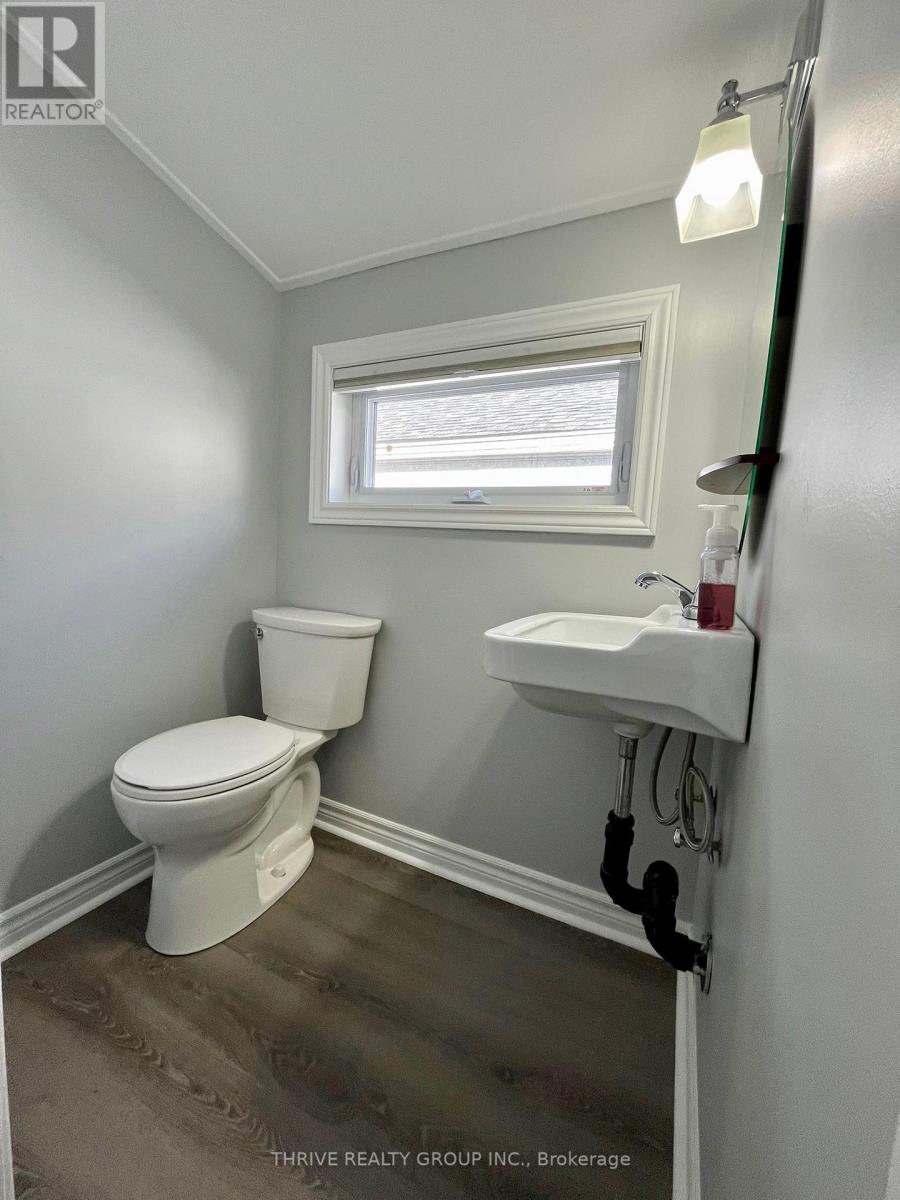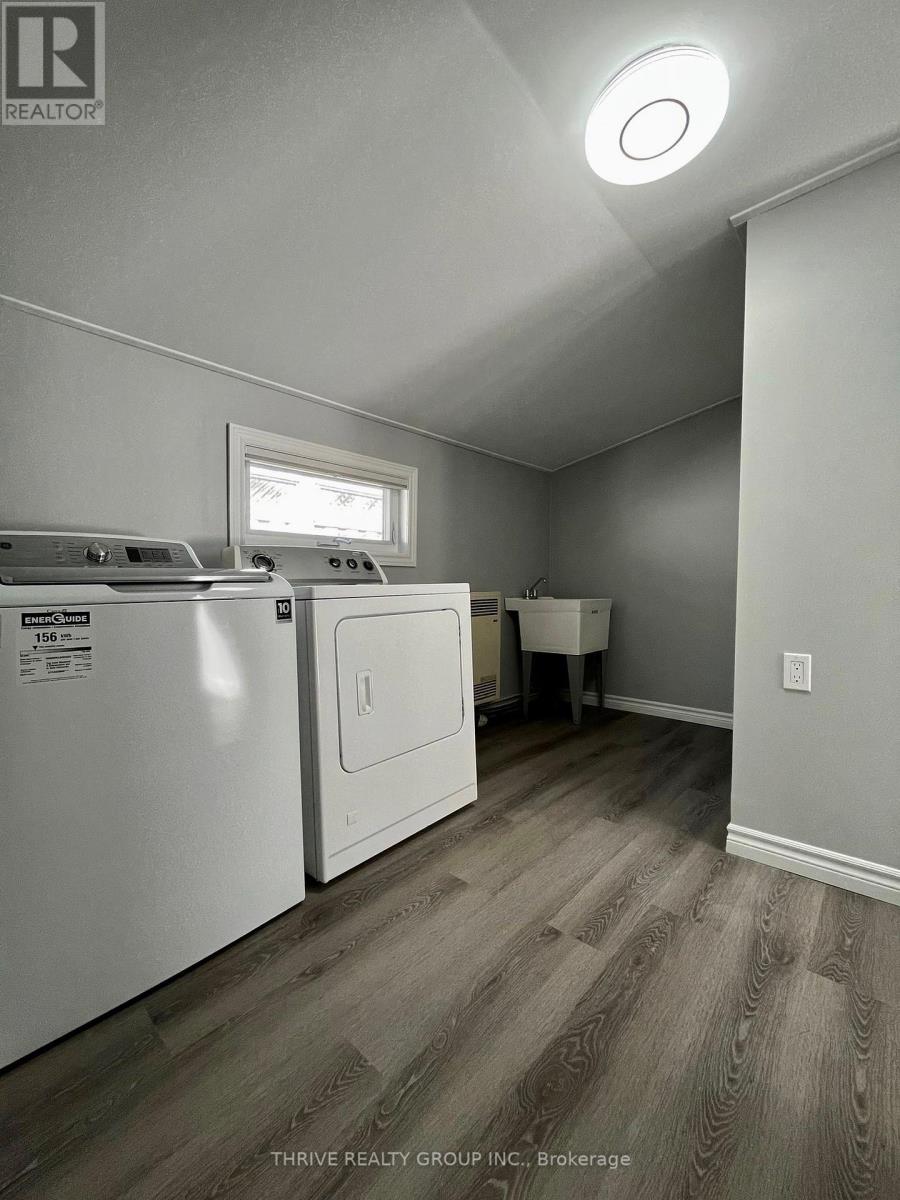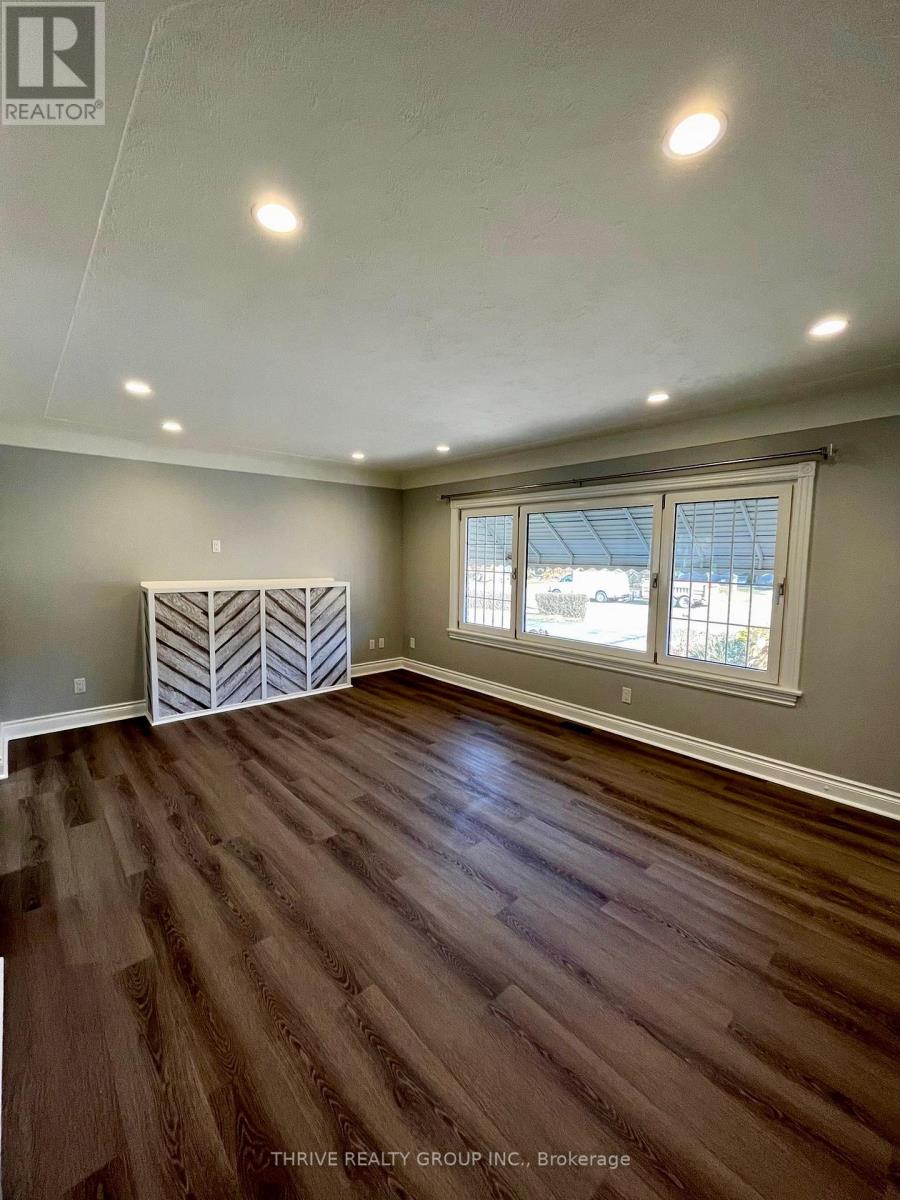3 Bedroom
2 Bathroom
700 - 1100 sqft
Bungalow
Central Air Conditioning
Forced Air
$2,300 Monthly
Main Floor Unit for Lease. Welcome to this beautifully updated brick bungalow situated on a spacious lot in the heart of Byron. Just steps from Byron Village Plaza, Springbank Park, top-rated schools, and all the fantastic amenities this vibrant community has to offer.This main floor unit has been thoughtfully renovated with flooring, a modern kitchen, fresh paint, and more. It features 3 spacious bedrooms, 1.5 bathrooms, and private in-unit laundry (not shared).The backyard offers a peaceful retreat with a large laneway for ample parking, lovely landscaping, a pond, multiple sitting areas, and vibrant flower beds.Tenants are responsible for clearing snow from the sidewalk and entryways. Asking: $2,300/month + $200 for Utilities - If utility usage exceeds the amount, any overage will be split 60% (main floor tenant) and 40% (basement tenant). (id:52600)
Property Details
|
MLS® Number
|
X12144819 |
|
Property Type
|
Single Family |
|
Community Name
|
South B |
|
Features
|
Carpet Free, In Suite Laundry |
|
ParkingSpaceTotal
|
2 |
Building
|
BathroomTotal
|
2 |
|
BedroomsAboveGround
|
3 |
|
BedroomsTotal
|
3 |
|
Appliances
|
Blinds, Dishwasher, Dryer, Stove, Washer, Refrigerator |
|
ArchitecturalStyle
|
Bungalow |
|
ConstructionStyleAttachment
|
Detached |
|
CoolingType
|
Central Air Conditioning |
|
ExteriorFinish
|
Brick Veneer |
|
FoundationType
|
Poured Concrete |
|
HalfBathTotal
|
1 |
|
HeatingFuel
|
Natural Gas |
|
HeatingType
|
Forced Air |
|
StoriesTotal
|
1 |
|
SizeInterior
|
700 - 1100 Sqft |
|
Type
|
House |
|
UtilityWater
|
Municipal Water |
Parking
Land
|
Acreage
|
No |
|
Sewer
|
Septic System |
|
SizeDepth
|
187 Ft |
|
SizeFrontage
|
83 Ft |
|
SizeIrregular
|
83 X 187 Ft |
|
SizeTotalText
|
83 X 187 Ft |
Rooms
| Level |
Type |
Length |
Width |
Dimensions |
|
Main Level |
Living Room |
5.21 m |
3.81 m |
5.21 m x 3.81 m |
|
Main Level |
Kitchen |
2.79 m |
3.35 m |
2.79 m x 3.35 m |
|
Main Level |
Bedroom |
3.63 m |
3.07 m |
3.63 m x 3.07 m |
|
Main Level |
Bedroom 2 |
3.23 m |
2.36 m |
3.23 m x 2.36 m |
|
Main Level |
Bedroom 3 |
3.3 m |
3.05 m |
3.3 m x 3.05 m |
|
Main Level |
Laundry Room |
2.36 m |
3.51 m |
2.36 m x 3.51 m |
https://www.realtor.ca/real-estate/28304207/main-floor-389-boler-road-london-south-south-b-south-b
























