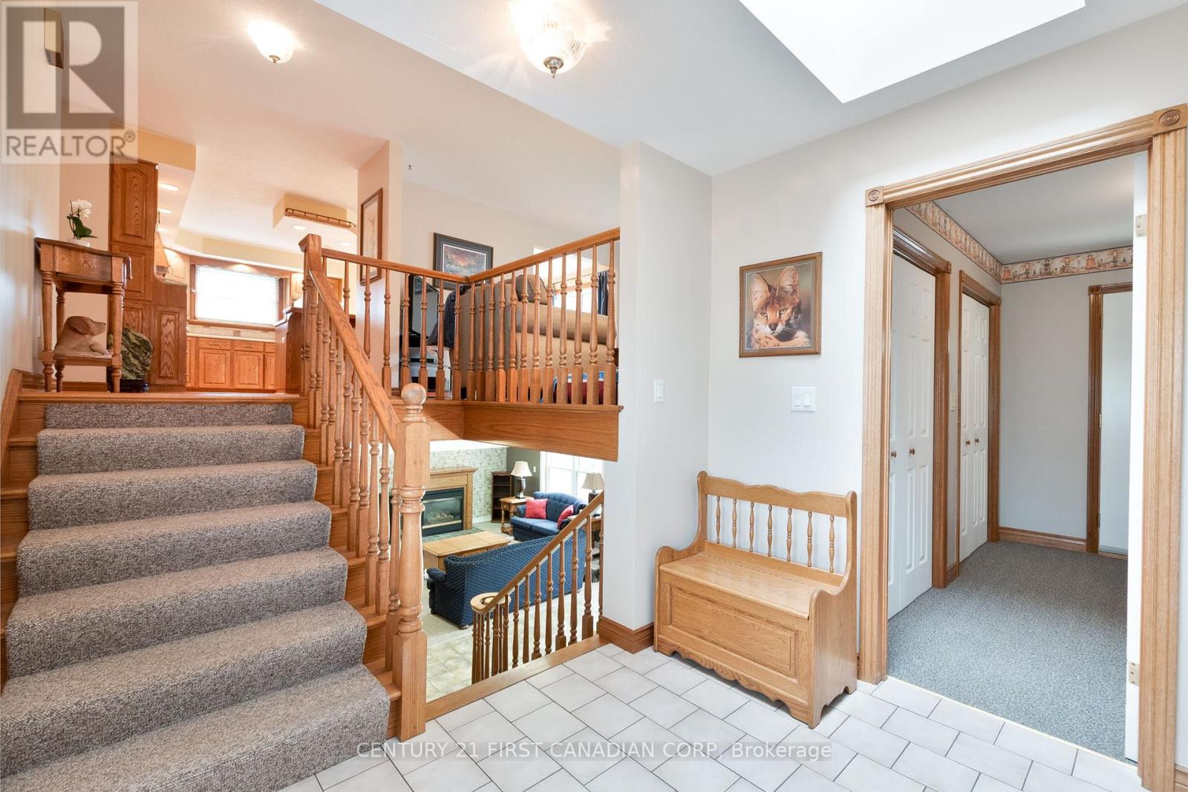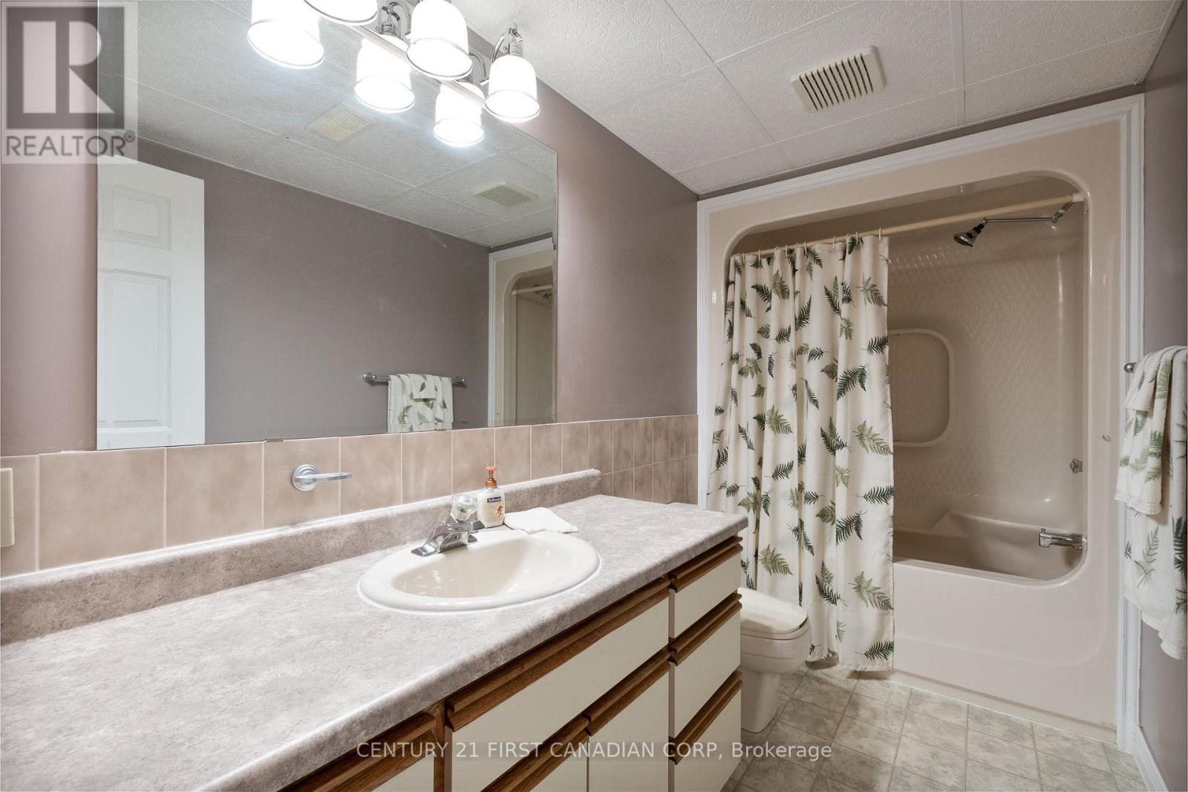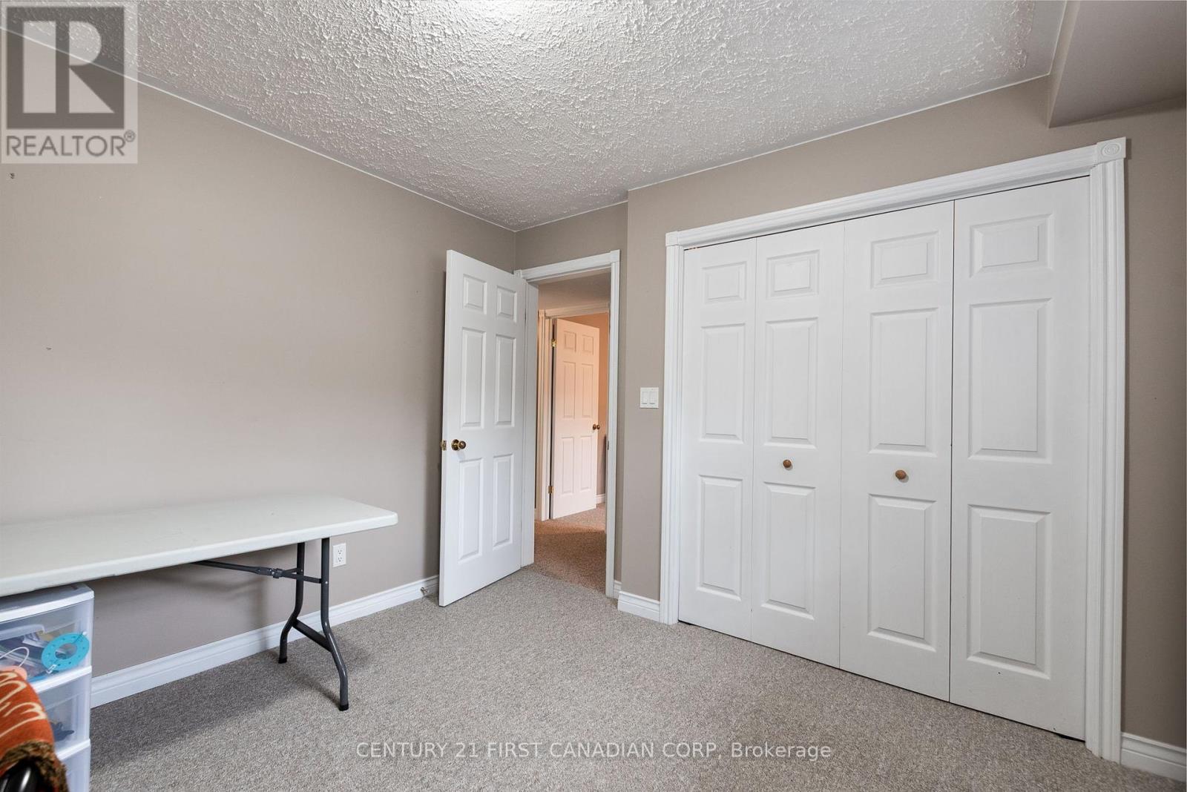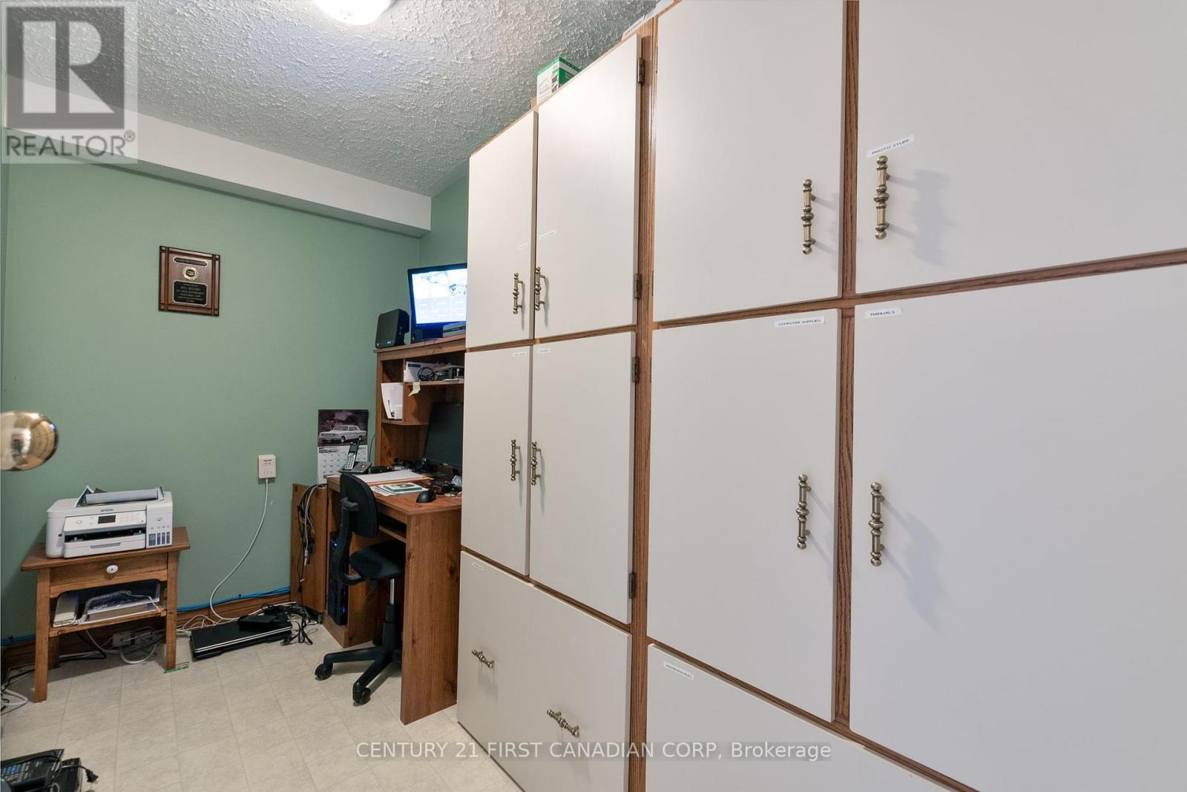4 Bedroom
3 Bathroom
2500 - 3000 sqft
Fireplace
Central Air Conditioning
Forced Air
Landscaped
$799,900
Welcome to 24764 Pioneer Line, a stunning family home sitting on 0.57 Acres of land with a huge workshop! This beautifully maintained 4-bedroom, 3-bathroom home is located in the quiet and welcoming town of West Lorne. Sitting on 0.57 acres of lush green space surrounded by mature trees, this home offers the perfect balance of peaceful country living with easy access to everyday amenities. Inside, the main floor is open with a large kitchen island perfect for hosting family and friends. All 4 bedrooms are spacious with plenty of closet & storage space. Continuing through the home, you'll find a spacious and functional layout with a bright lower level featuring large windows and a walkout to the lower deck through glass sliding doors. The lower deck is large enough for your patio furniture and BBQ where you can watch the wildlife on the property. The home has been lovingly cared for and includes important upgrades like a metal rood and a 14 KW Generac Generator system for peace of mind. Out back, a fully equipped 58 x 32 ft workshop with heat and hydro opens up endless possibilities-whether you're a hobbyist, business owner, or need extra storage, this space delivers many opportunities. With plenty of room to grow both inside and out, this property is a rare find that combines comfort, flexibility, and long-term value. Don't miss your chance to make this special home your own-book your showing today! (id:52600)
Property Details
|
MLS® Number
|
X12141120 |
|
Property Type
|
Single Family |
|
Community Name
|
West Lorne |
|
AmenitiesNearBy
|
Park, Schools |
|
EquipmentType
|
None |
|
Features
|
Wooded Area, Irregular Lot Size, Flat Site |
|
ParkingSpaceTotal
|
12 |
|
RentalEquipmentType
|
None |
|
Structure
|
Deck, Porch, Workshop |
|
ViewType
|
View, City View |
Building
|
BathroomTotal
|
3 |
|
BedroomsAboveGround
|
2 |
|
BedroomsBelowGround
|
2 |
|
BedroomsTotal
|
4 |
|
Age
|
31 To 50 Years |
|
Amenities
|
Fireplace(s) |
|
Appliances
|
Water Heater, Dishwasher, Dryer, Garage Door Opener, Alarm System, Stove, Washer, Refrigerator |
|
BasementDevelopment
|
Finished |
|
BasementFeatures
|
Separate Entrance, Walk Out |
|
BasementType
|
N/a (finished) |
|
ConstructionStyleAttachment
|
Detached |
|
ConstructionStyleSplitLevel
|
Sidesplit |
|
CoolingType
|
Central Air Conditioning |
|
ExteriorFinish
|
Brick, Vinyl Siding |
|
FireProtection
|
Security System, Smoke Detectors |
|
FireplacePresent
|
Yes |
|
FireplaceTotal
|
1 |
|
FoundationType
|
Poured Concrete |
|
HalfBathTotal
|
1 |
|
HeatingFuel
|
Natural Gas |
|
HeatingType
|
Forced Air |
|
SizeInterior
|
2500 - 3000 Sqft |
|
Type
|
House |
|
UtilityPower
|
Generator |
|
UtilityWater
|
Municipal Water |
Parking
Land
|
Acreage
|
No |
|
FenceType
|
Partially Fenced |
|
LandAmenities
|
Park, Schools |
|
LandscapeFeatures
|
Landscaped |
|
Sewer
|
Septic System |
|
SizeDepth
|
320 Ft ,8 In |
|
SizeFrontage
|
119 Ft ,8 In |
|
SizeIrregular
|
119.7 X 320.7 Ft ; 139.11 Ft X 320.71 Ft X 119.73 Ft X 257 |
|
SizeTotalText
|
119.7 X 320.7 Ft ; 139.11 Ft X 320.71 Ft X 119.73 Ft X 257|1/2 - 1.99 Acres |
|
ZoningDescription
|
Rr2 |
Rooms
| Level |
Type |
Length |
Width |
Dimensions |
|
Basement |
Utility Room |
2.72 m |
1.45 m |
2.72 m x 1.45 m |
|
Lower Level |
Bathroom |
3.42 m |
1.53 m |
3.42 m x 1.53 m |
|
Lower Level |
Recreational, Games Room |
5.27 m |
6.26 m |
5.27 m x 6.26 m |
|
Lower Level |
Games Room |
3.13 m |
5.56 m |
3.13 m x 5.56 m |
|
Lower Level |
Office |
3.36 m |
1.91 m |
3.36 m x 1.91 m |
|
Lower Level |
Bedroom |
3.37 m |
4.24 m |
3.37 m x 4.24 m |
|
Lower Level |
Bedroom |
3.43 m |
3.32 m |
3.43 m x 3.32 m |
|
Main Level |
Living Room |
3.89 m |
4.47 m |
3.89 m x 4.47 m |
|
Main Level |
Dining Room |
4.11 m |
3.05 m |
4.11 m x 3.05 m |
|
Main Level |
Kitchen |
4.66 m |
3.43 m |
4.66 m x 3.43 m |
|
Main Level |
Bathroom |
3.62 m |
3.17 m |
3.62 m x 3.17 m |
|
Main Level |
Primary Bedroom |
3.67 m |
4.71 m |
3.67 m x 4.71 m |
|
Main Level |
Bedroom |
3.62 m |
3.93 m |
3.62 m x 3.93 m |
|
Main Level |
Laundry Room |
3.19 m |
2.28 m |
3.19 m x 2.28 m |
|
Main Level |
Bathroom |
1.09 m |
1.19 m |
1.09 m x 1.19 m |
Utilities
|
Cable
|
Available |
|
Sewer
|
Available |
https://www.realtor.ca/real-estate/28296447/24764-pioneer-line-west-elgin-west-lorne-west-lorne













































