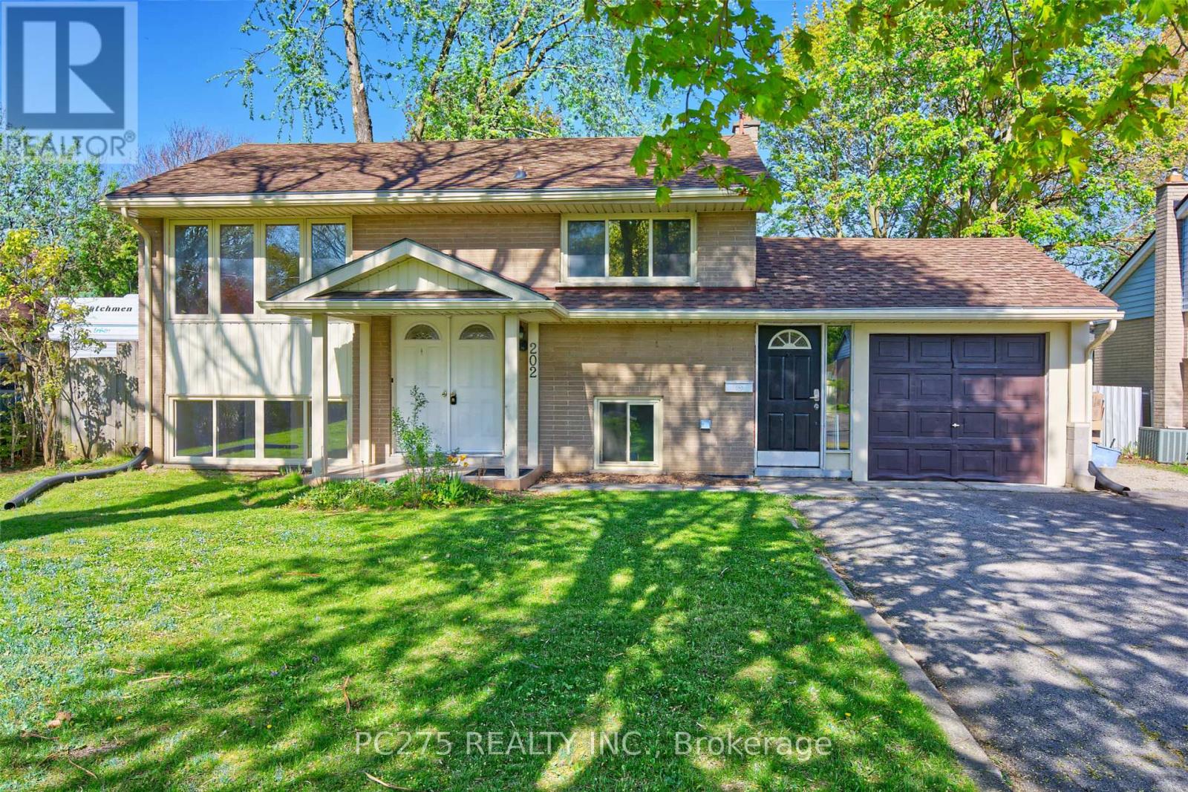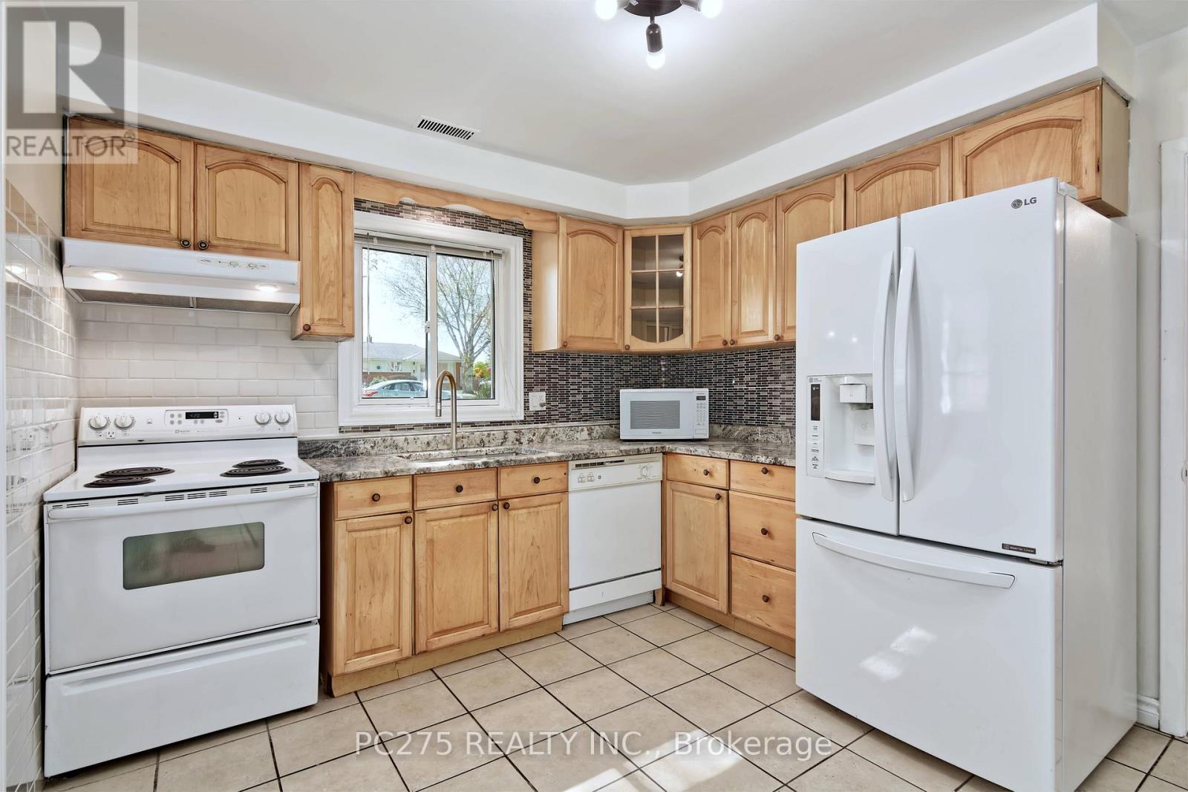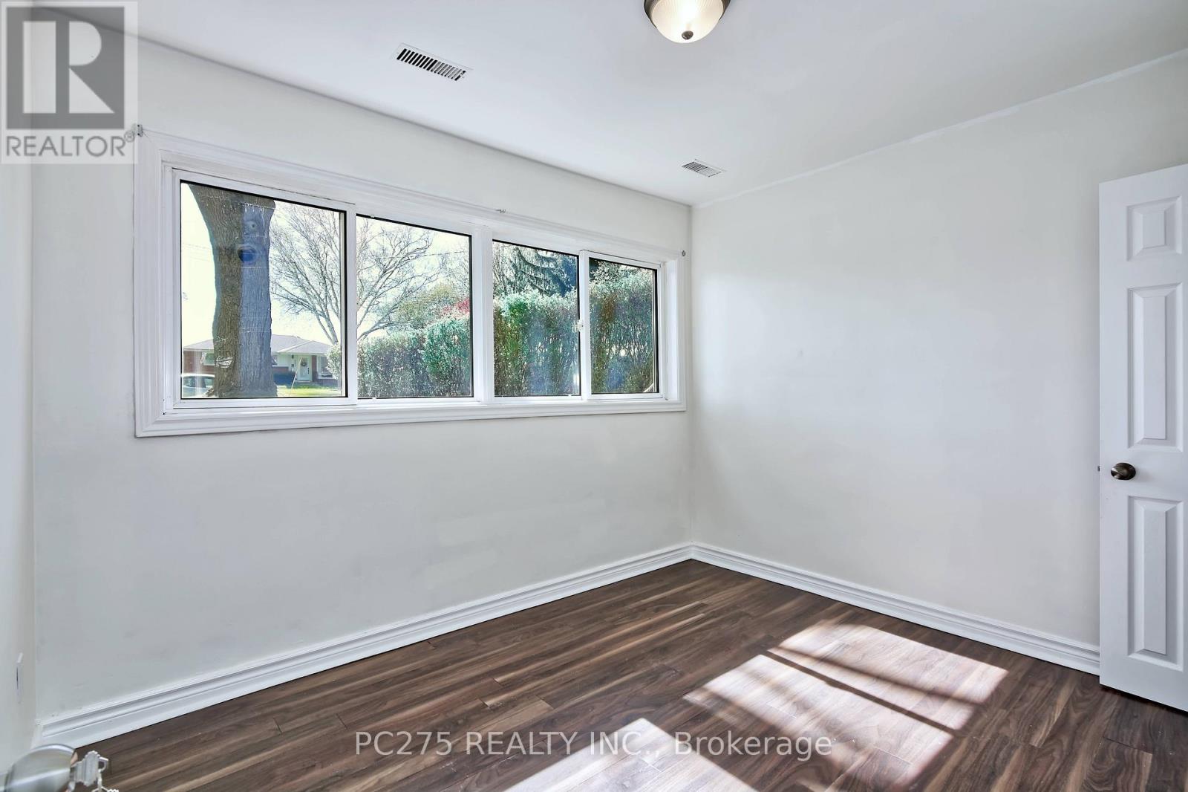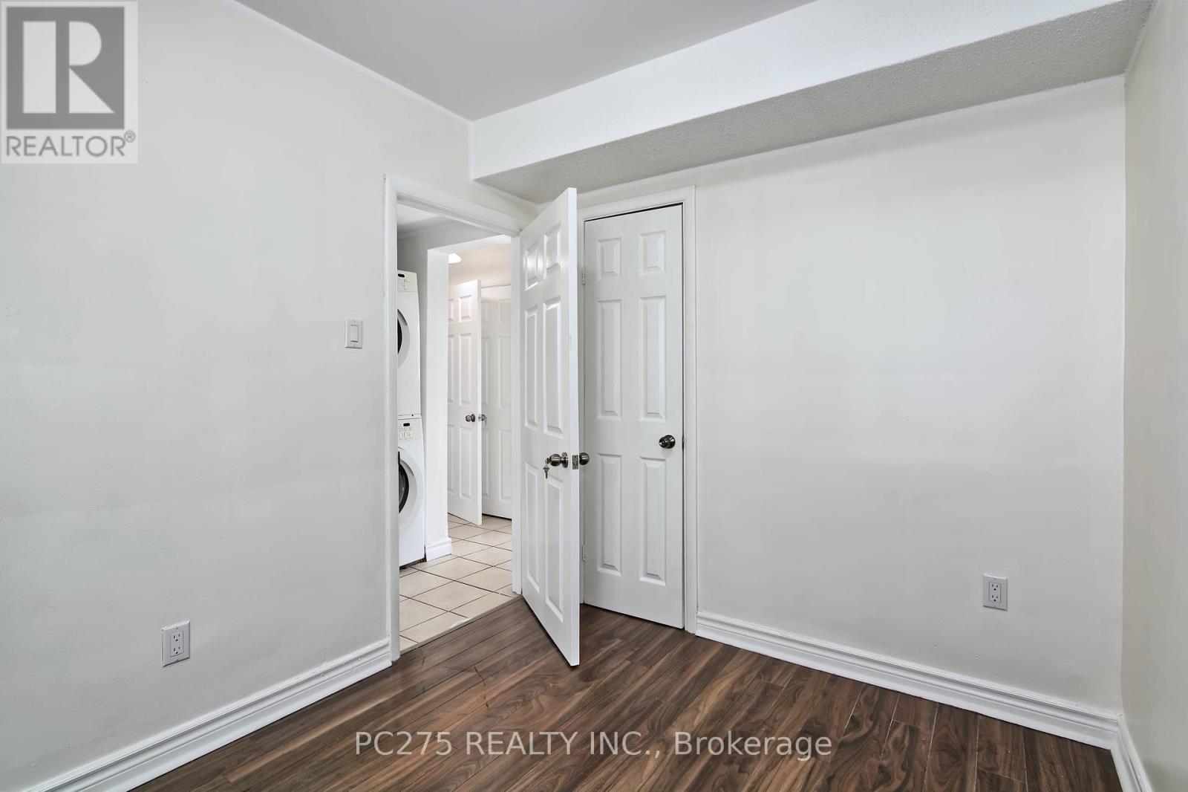5 Bedroom
2 Bathroom
700 - 1100 sqft
Raised Bungalow
Central Air Conditioning
Forced Air
$599,900
Custom designed for investors and first-time home buyers, located within a 5-minute drive from Fanshawe College main campus. This detached, turn-key raised bungalow in Huron Heights features 5 bedrooms, 2 kitchens, an oversized lot, plenty of parking, an oversized garage with plenty of storage, back deck, new furnace (2024), new on-demand water heater (2022), and more. Highly desirable neighbourhood with convenient amenities nearby including nearby bus stop, walking distance to shopping and restaurants. Perfect opportunity to generate positive cash flow from this turn key Investment or do house hacking and have someone else pay for your mortgage! (id:52600)
Property Details
|
MLS® Number
|
X12143005 |
|
Property Type
|
Single Family |
|
Community Name
|
East C |
|
AmenitiesNearBy
|
Park, Place Of Worship, Public Transit, Schools |
|
CommunityFeatures
|
Community Centre |
|
EquipmentType
|
None |
|
Features
|
Flat Site, Carpet Free, In-law Suite |
|
ParkingSpaceTotal
|
6 |
|
RentalEquipmentType
|
None |
|
Structure
|
Deck, Shed |
|
ViewType
|
City View |
Building
|
BathroomTotal
|
2 |
|
BedroomsAboveGround
|
2 |
|
BedroomsBelowGround
|
3 |
|
BedroomsTotal
|
5 |
|
Age
|
51 To 99 Years |
|
Appliances
|
Water Heater - Tankless, Water Heater, Dishwasher, Dryer, Two Stoves, Washer, Two Refrigerators |
|
ArchitecturalStyle
|
Raised Bungalow |
|
BasementDevelopment
|
Finished |
|
BasementFeatures
|
Walk Out |
|
BasementType
|
N/a (finished) |
|
ConstructionStyleAttachment
|
Detached |
|
CoolingType
|
Central Air Conditioning |
|
ExteriorFinish
|
Brick, Vinyl Siding |
|
FireProtection
|
Smoke Detectors |
|
FlooringType
|
Hardwood |
|
FoundationType
|
Poured Concrete |
|
HeatingFuel
|
Natural Gas |
|
HeatingType
|
Forced Air |
|
StoriesTotal
|
1 |
|
SizeInterior
|
700 - 1100 Sqft |
|
Type
|
House |
|
UtilityWater
|
Municipal Water |
Parking
Land
|
Acreage
|
No |
|
FenceType
|
Fenced Yard |
|
LandAmenities
|
Park, Place Of Worship, Public Transit, Schools |
|
Sewer
|
Sanitary Sewer |
|
SizeDepth
|
131 Ft ,10 In |
|
SizeFrontage
|
60 Ft |
|
SizeIrregular
|
60 X 131.9 Ft |
|
SizeTotalText
|
60 X 131.9 Ft|under 1/2 Acre |
|
ZoningDescription
|
R1-9 |
Rooms
| Level |
Type |
Length |
Width |
Dimensions |
|
Basement |
Kitchen |
3.55 m |
3.17 m |
3.55 m x 3.17 m |
|
Basement |
Bedroom |
3.29 m |
2.78 m |
3.29 m x 2.78 m |
|
Basement |
Bedroom |
2.88 m |
2.63 m |
2.88 m x 2.63 m |
|
Basement |
Bedroom |
2.96 m |
2.41 m |
2.96 m x 2.41 m |
|
Main Level |
Kitchen |
3.45 m |
3.52 m |
3.45 m x 3.52 m |
|
Main Level |
Living Room |
3.4 m |
3.52 m |
3.4 m x 3.52 m |
|
Main Level |
Primary Bedroom |
3.55 m |
3.25 m |
3.55 m x 3.25 m |
|
Main Level |
Bedroom |
3.38 m |
2.65 m |
3.38 m x 2.65 m |
Utilities
|
Cable
|
Installed |
|
Sewer
|
Installed |
https://www.realtor.ca/real-estate/28300410/202-michaelmas-street-london-east-east-c-east-c
































