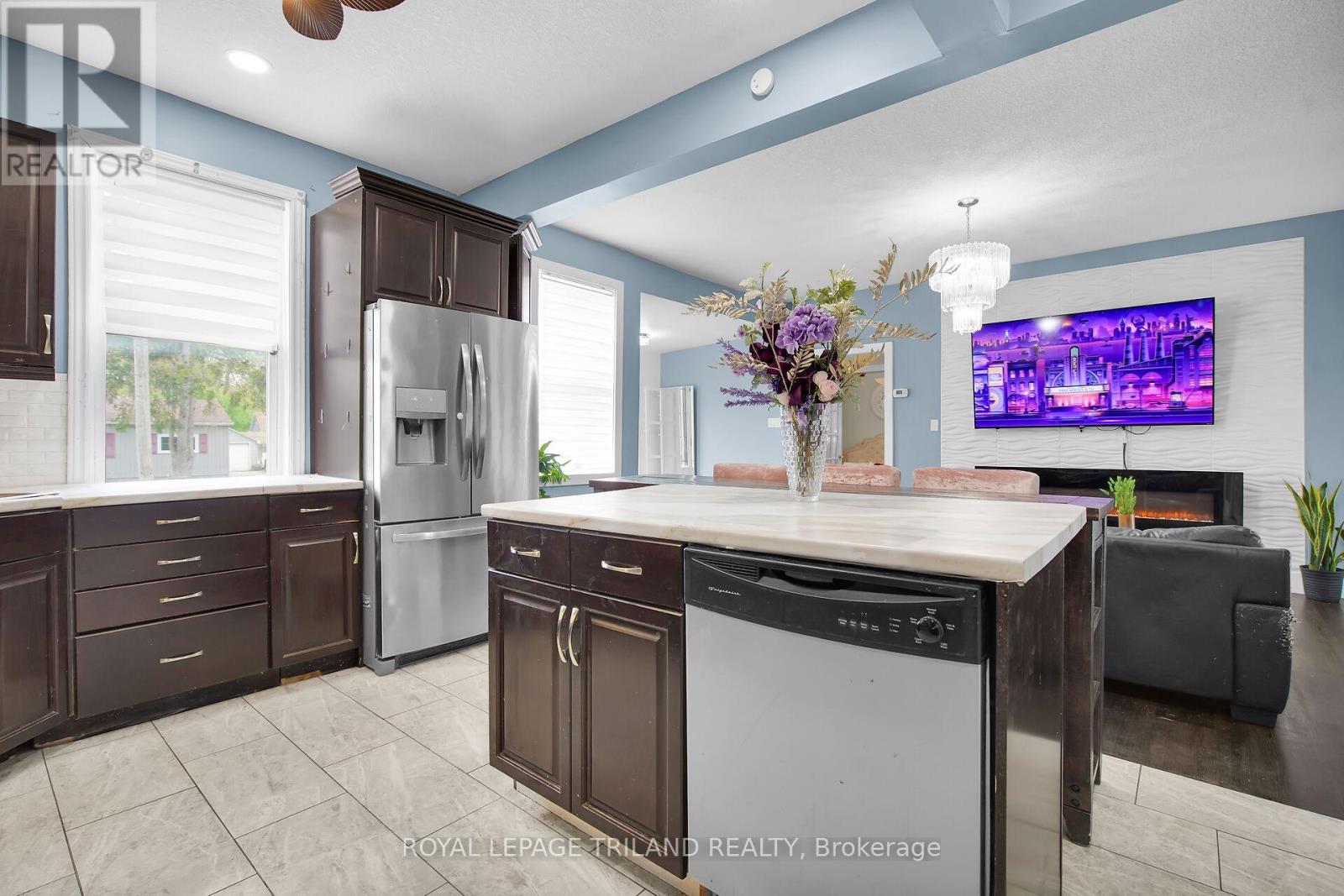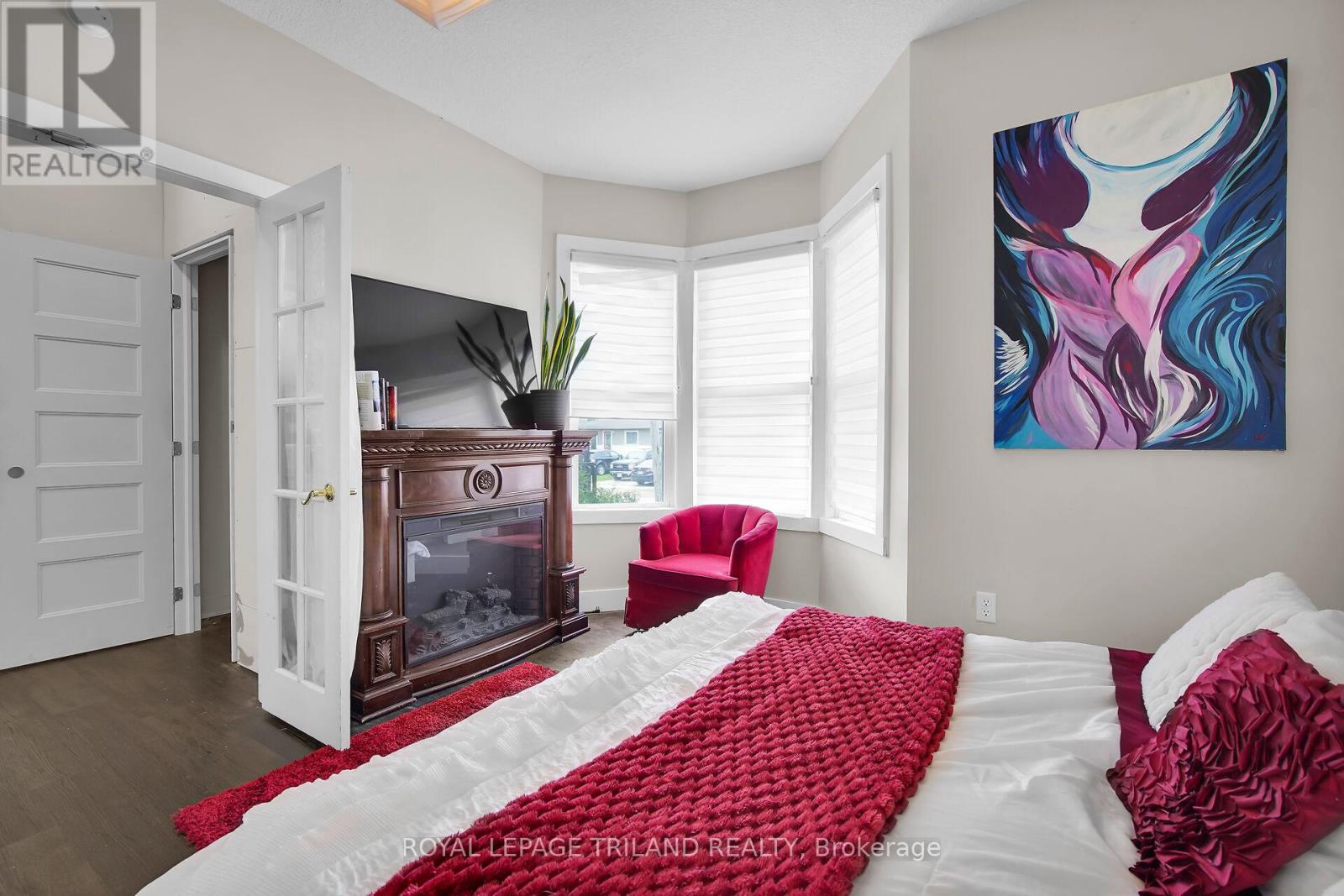5 Bedroom
2 Bathroom
1500 - 2000 sqft
Fireplace
Above Ground Pool
Forced Air
Landscaped
$469,900
Charming Family Home with Pool & Great Curb Appeal! Located on a quiet street, this home offers fantastic curb appeal and a welcoming atmosphere. Featuring 5 bedrooms, this home is perfect for families of all sizes. Three bedrooms are conveniently located on the main floor, along with main floor laundry for added ease. The large, fully fenced backyard is ideal for entertaining, complete with a deck leading to the pool, landscaped grounds, and a newer shed for extra storage. Enjoy a maintenance-free exterior with durable vinyl siding and a steel roof, plus the comfort of a high-efficiency furnace and carpet free flooring. Situated close to schools, shopping, and Highway 401, this home is on a fully serviced lot with municipal water and sewer. Many recent updates, low taxes, and an affordable price make this property a must-see, especially for that handyman that can finish some of the projects that were already started. Easy to show with quick closing available! (id:52600)
Property Details
|
MLS® Number
|
X12137743 |
|
Property Type
|
Single Family |
|
Community Name
|
West Lorne |
|
AmenitiesNearBy
|
Park, Place Of Worship, Schools |
|
EquipmentType
|
None |
|
Features
|
Flat Site, Dry |
|
ParkingSpaceTotal
|
5 |
|
PoolType
|
Above Ground Pool |
|
RentalEquipmentType
|
None |
|
Structure
|
Deck, Porch, Shed |
Building
|
BathroomTotal
|
2 |
|
BedroomsAboveGround
|
3 |
|
BedroomsBelowGround
|
2 |
|
BedroomsTotal
|
5 |
|
Age
|
100+ Years |
|
Amenities
|
Fireplace(s) |
|
Appliances
|
Water Heater, Dishwasher, Dryer, Stove, Washer, Window Coverings, Refrigerator |
|
BasementDevelopment
|
Unfinished |
|
BasementType
|
Partial (unfinished) |
|
ConstructionStyleAttachment
|
Detached |
|
ExteriorFinish
|
Vinyl Siding |
|
FireProtection
|
Smoke Detectors |
|
FireplacePresent
|
Yes |
|
FoundationType
|
Concrete |
|
HalfBathTotal
|
1 |
|
HeatingFuel
|
Natural Gas |
|
HeatingType
|
Forced Air |
|
StoriesTotal
|
2 |
|
SizeInterior
|
1500 - 2000 Sqft |
|
Type
|
House |
|
UtilityWater
|
Municipal Water |
Parking
Land
|
Acreage
|
No |
|
FenceType
|
Fully Fenced, Fenced Yard |
|
LandAmenities
|
Park, Place Of Worship, Schools |
|
LandscapeFeatures
|
Landscaped |
|
Sewer
|
Sanitary Sewer |
|
SizeDepth
|
132 Ft |
|
SizeFrontage
|
66 Ft |
|
SizeIrregular
|
66 X 132 Ft |
|
SizeTotalText
|
66 X 132 Ft |
|
ZoningDescription
|
R1 |
Rooms
| Level |
Type |
Length |
Width |
Dimensions |
|
Second Level |
Bedroom 4 |
5.36 m |
3.55 m |
5.36 m x 3.55 m |
|
Second Level |
Bedroom 5 |
5.36 m |
3.55 m |
5.36 m x 3.55 m |
|
Ground Level |
Living Room |
5.39 m |
3.73 m |
5.39 m x 3.73 m |
|
Ground Level |
Kitchen |
4.53 m |
3.44 m |
4.53 m x 3.44 m |
|
Ground Level |
Primary Bedroom |
3.99 m |
3.51 m |
3.99 m x 3.51 m |
|
Ground Level |
Bedroom 2 |
3.73 m |
2.47 m |
3.73 m x 2.47 m |
|
Ground Level |
Bedroom 3 |
2.62 m |
2.5 m |
2.62 m x 2.5 m |
Utilities
|
Cable
|
Installed |
|
Sewer
|
Installed |
https://www.realtor.ca/real-estate/28289141/154-john-street-west-elgin-west-lorne-west-lorne








































