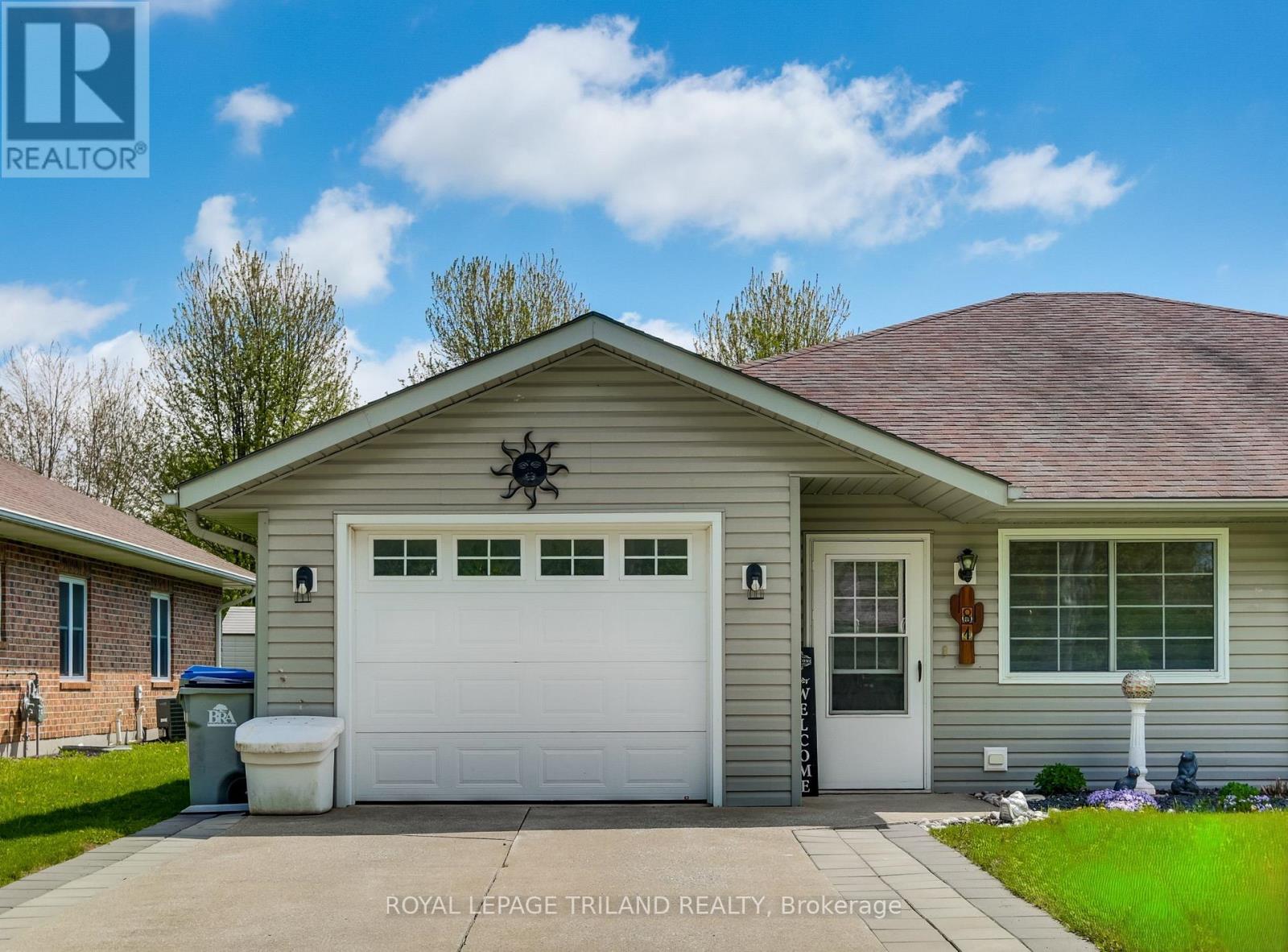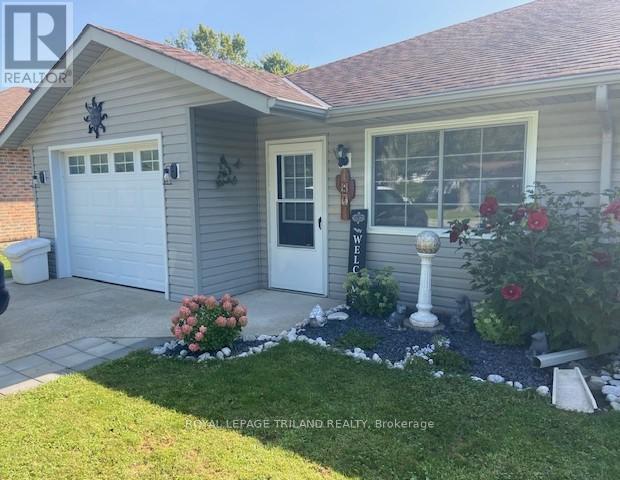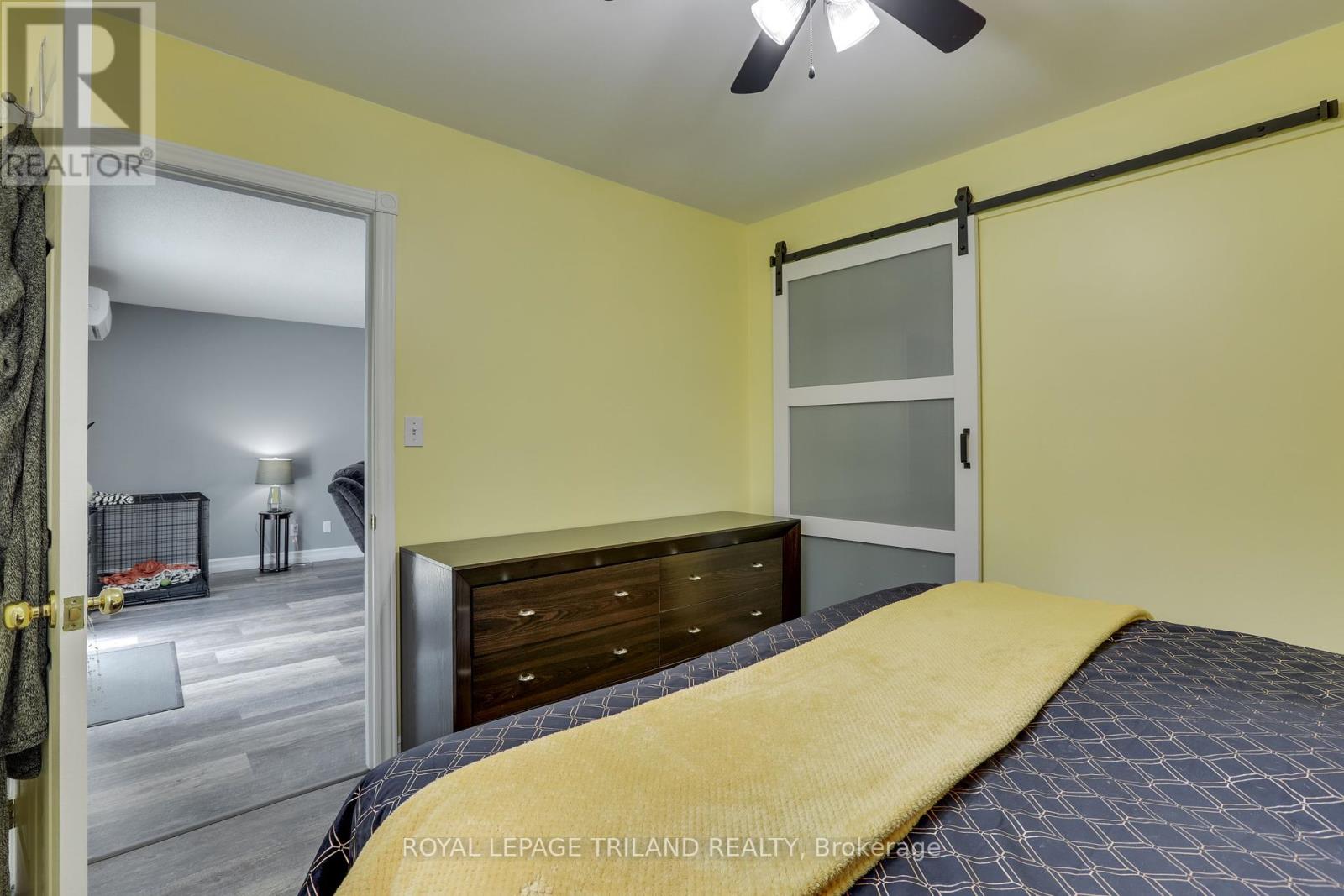3 Bedroom
1 Bathroom
1100 - 1500 sqft
Bungalow
Wall Unit
Radiant Heat
Landscaped
$474,900
Welcome to this beautifully updated 3 bedroom , 1 Bathroom semi-detached bungalow in the heart of Watford. Designed for comfortable one-floor living, wheelchair accessible, this home features an open concept layout with radiant in floor heating throughout and a wall mount AC unit for year round comfort. The tasteful, recent renovations include, the kitchen (2022)which boasts modern stainless steel appliances, updated bathroom (2023) and newer flooring throughout. Off of the living room you will find sliding patio doors that lead to a large fully fenced in backyard with a large patio area and garden shed, perfect for outdoor enjoyment ,entertaining and privacy. The garage has been converted into the third bedroom and additional storage area, which can be easily converted back into a full sized garage. This turnkey home is move in ready and ideal for those seeking style, convenience and accessibility. (id:52600)
Property Details
|
MLS® Number
|
X12133842 |
|
Property Type
|
Single Family |
|
Community Name
|
Warwick |
|
AmenitiesNearBy
|
Place Of Worship, Schools |
|
CommunityFeatures
|
Community Centre |
|
EquipmentType
|
None |
|
Features
|
Flat Site, Dry, Carpet Free |
|
ParkingSpaceTotal
|
4 |
|
RentalEquipmentType
|
None |
|
Structure
|
Patio(s), Shed |
Building
|
BathroomTotal
|
1 |
|
BedroomsAboveGround
|
3 |
|
BedroomsTotal
|
3 |
|
Age
|
16 To 30 Years |
|
Appliances
|
Water Heater, Dishwasher, Dryer, Microwave, Stove, Washer, Refrigerator |
|
ArchitecturalStyle
|
Bungalow |
|
ConstructionStyleAttachment
|
Semi-detached |
|
CoolingType
|
Wall Unit |
|
ExteriorFinish
|
Vinyl Siding |
|
FireProtection
|
Smoke Detectors |
|
FoundationType
|
Concrete |
|
HeatingFuel
|
Natural Gas |
|
HeatingType
|
Radiant Heat |
|
StoriesTotal
|
1 |
|
SizeInterior
|
1100 - 1500 Sqft |
|
Type
|
House |
|
UtilityWater
|
Municipal Water |
Parking
Land
|
Acreage
|
No |
|
FenceType
|
Fenced Yard |
|
LandAmenities
|
Place Of Worship, Schools |
|
LandscapeFeatures
|
Landscaped |
|
Sewer
|
Sanitary Sewer |
|
SizeDepth
|
132 Ft |
|
SizeFrontage
|
33 Ft |
|
SizeIrregular
|
33 X 132 Ft |
|
SizeTotalText
|
33 X 132 Ft|under 1/2 Acre |
|
ZoningDescription
|
R1-1 |
Rooms
| Level |
Type |
Length |
Width |
Dimensions |
|
Ground Level |
Kitchen |
4.6 m |
4.08 m |
4.6 m x 4.08 m |
|
Ground Level |
Living Room |
8.16 m |
4.66 m |
8.16 m x 4.66 m |
|
Ground Level |
Dining Room |
3.38 m |
2.31 m |
3.38 m x 2.31 m |
|
Ground Level |
Primary Bedroom |
3.2 m |
3.01 m |
3.2 m x 3.01 m |
|
Ground Level |
Bedroom 2 |
3.2 m |
2.83 m |
3.2 m x 2.83 m |
|
Ground Level |
Bedroom 3 |
2.52 m |
3.01 m |
2.52 m x 3.01 m |
|
Ground Level |
Bathroom |
3.2 m |
2.04 m |
3.2 m x 2.04 m |
|
Ground Level |
Utility Room |
2.68 m |
1.24 m |
2.68 m x 1.24 m |
|
Ground Level |
Other |
3.71 m |
2.46 m |
3.71 m x 2.46 m |
Utilities
|
Cable
|
Available |
|
Sewer
|
Installed |
https://www.realtor.ca/real-estate/28280873/81-john-street-warwick-warwick






























