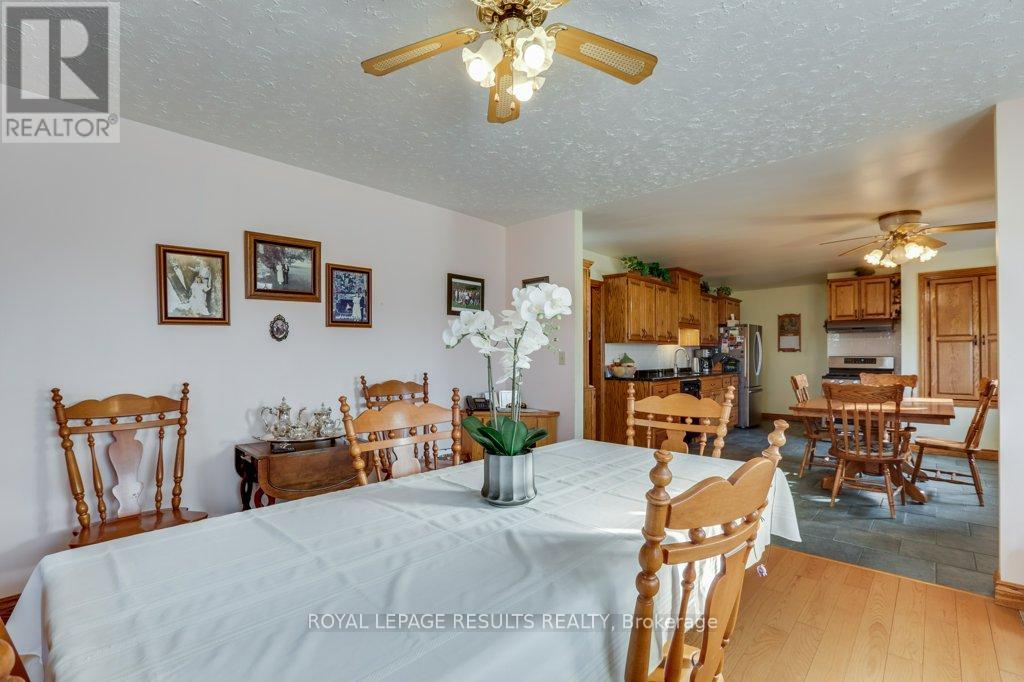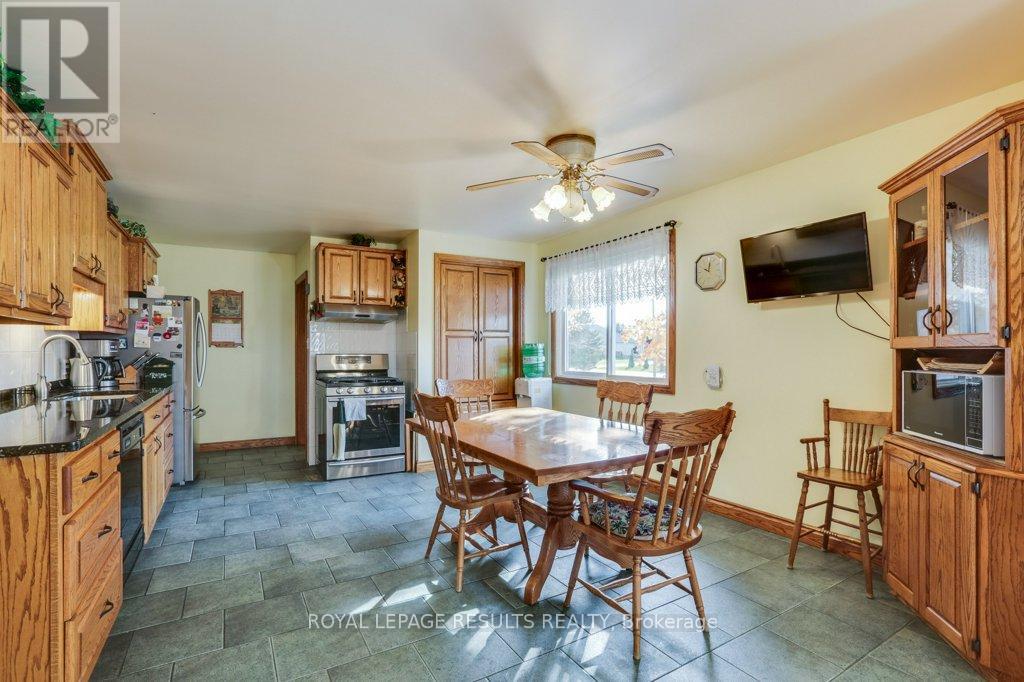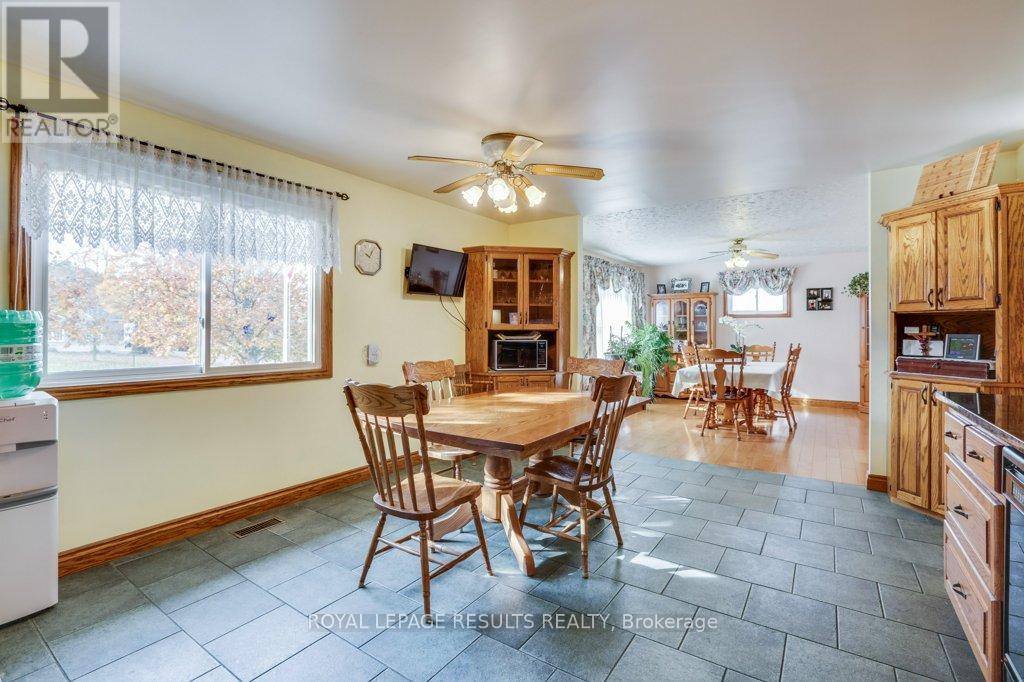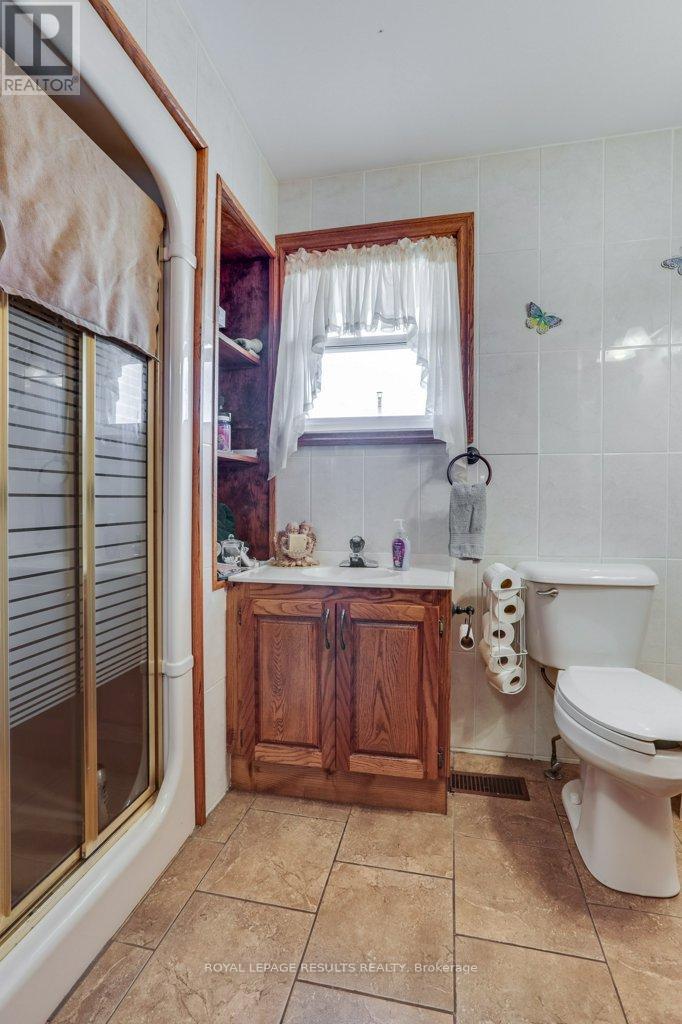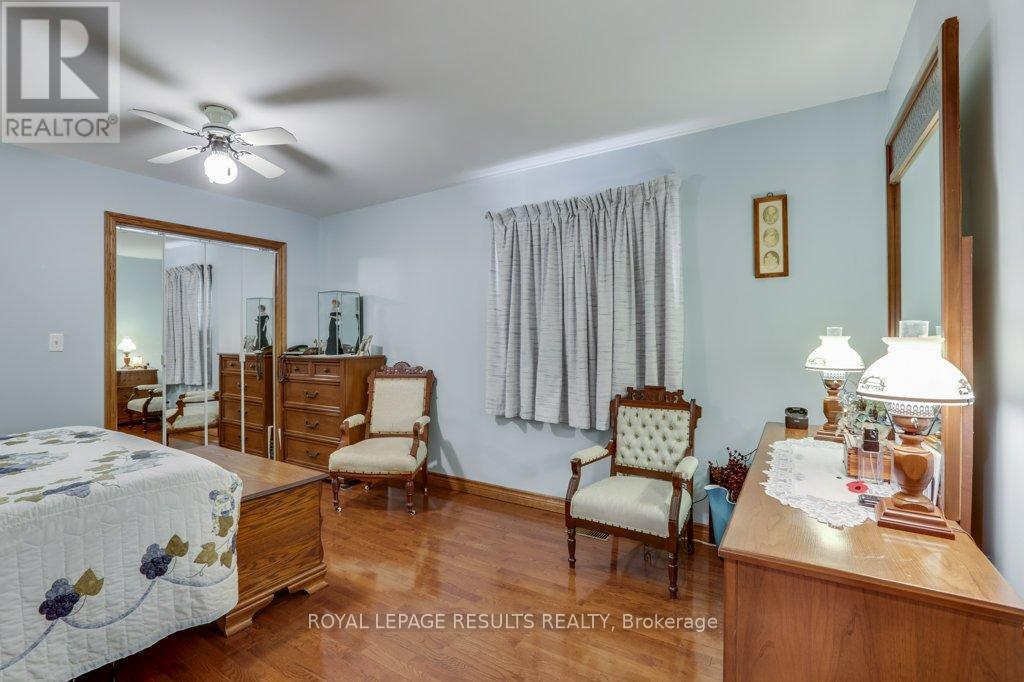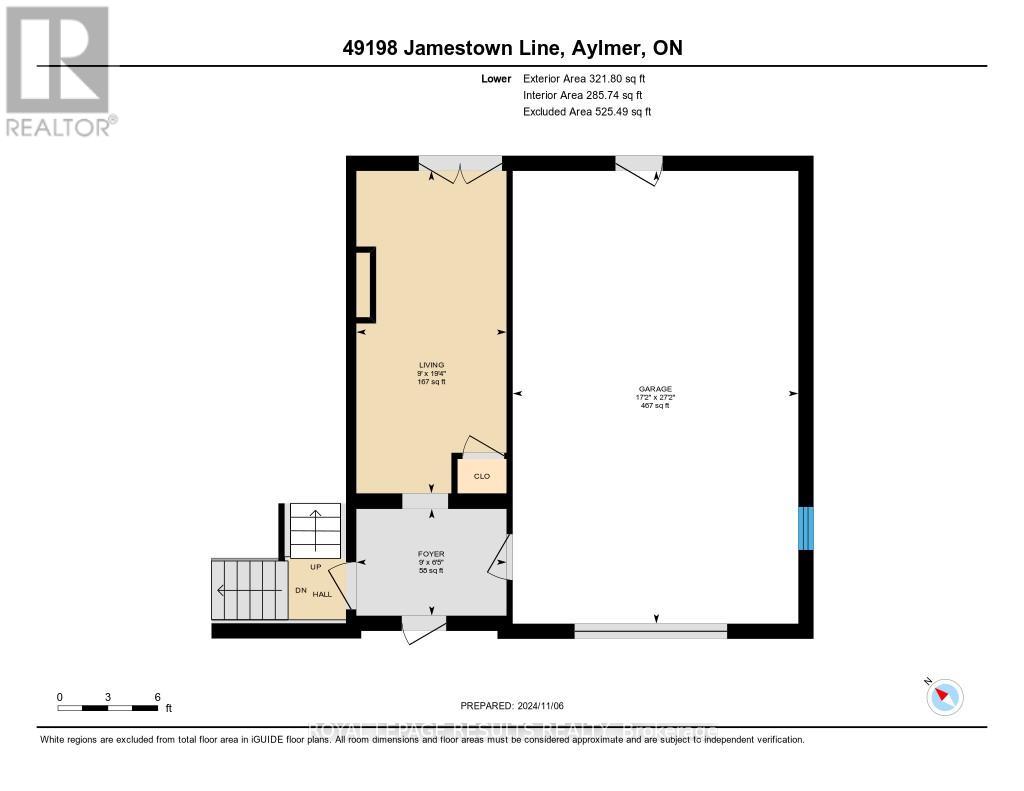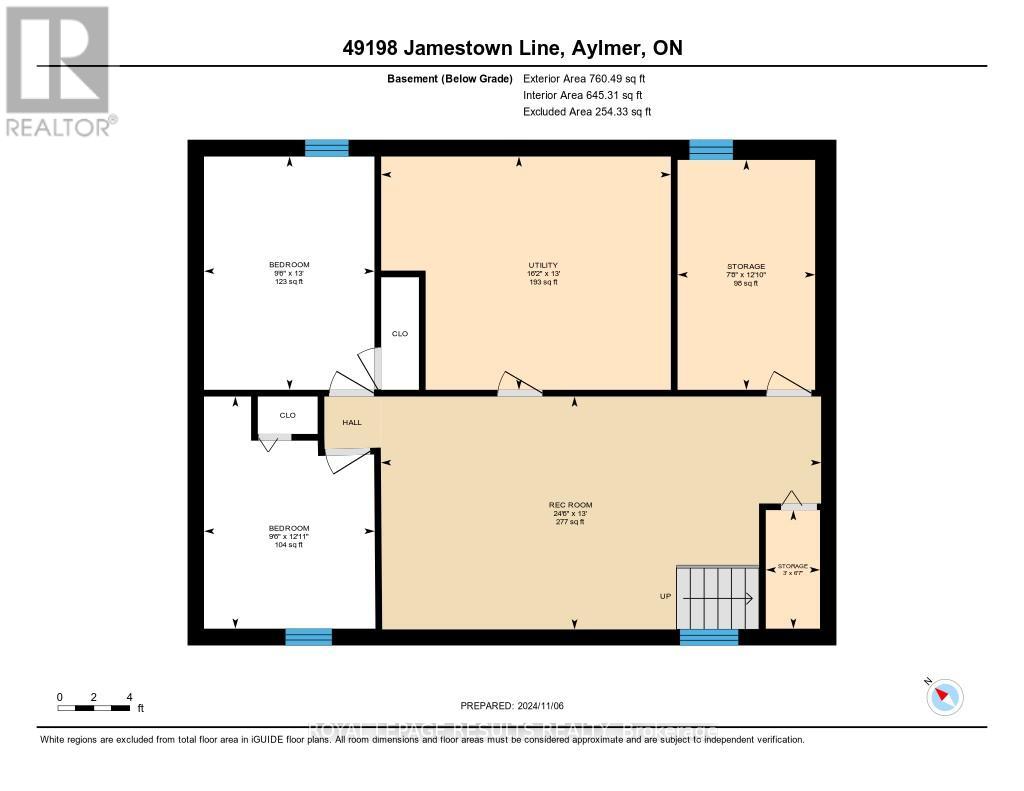3 Bedroom
2 Bathroom
1100 - 1500 sqft
Bungalow
Fireplace
Central Air Conditioning
Forced Air
$699,900
1+2 bedroom bungalow style home on an acre in the country featuring an attached garage plus a 24 x 40 detached garage fully finished basement two bathrooms central air beautiful setting backing onto farmland. Conveniently Located near St Thomas, Aylmer and Woodstock .Just mins to beautiful Lake Erie and Port Bruce beaches nearby and featuring awesome fishing or boating kayaking etc. (id:52600)
Property Details
|
MLS® Number
|
X12133104 |
|
Property Type
|
Single Family |
|
Community Name
|
Copenhagen |
|
EquipmentType
|
None |
|
ParkingSpaceTotal
|
12 |
|
RentalEquipmentType
|
None |
Building
|
BathroomTotal
|
2 |
|
BedroomsAboveGround
|
3 |
|
BedroomsTotal
|
3 |
|
Age
|
51 To 99 Years |
|
Amenities
|
Fireplace(s) |
|
Appliances
|
Water Heater, Central Vacuum, Freezer, Stove, Refrigerator |
|
ArchitecturalStyle
|
Bungalow |
|
BasementDevelopment
|
Finished |
|
BasementType
|
Full (finished) |
|
ConstructionStyleAttachment
|
Detached |
|
CoolingType
|
Central Air Conditioning |
|
ExteriorFinish
|
Vinyl Siding |
|
FireplacePresent
|
Yes |
|
FoundationType
|
Concrete |
|
HeatingFuel
|
Propane |
|
HeatingType
|
Forced Air |
|
StoriesTotal
|
1 |
|
SizeInterior
|
1100 - 1500 Sqft |
|
Type
|
House |
|
UtilityWater
|
Municipal Water |
Parking
Land
|
Acreage
|
No |
|
Sewer
|
Septic System |
|
SizeDepth
|
279 Ft ,6 In |
|
SizeFrontage
|
172 Ft ,9 In |
|
SizeIrregular
|
172.8 X 279.5 Ft |
|
SizeTotalText
|
172.8 X 279.5 Ft|1/2 - 1.99 Acres |
|
ZoningDescription
|
A1 |
Rooms
| Level |
Type |
Length |
Width |
Dimensions |
|
Basement |
Other |
3.91 m |
2.34 m |
3.91 m x 2.34 m |
|
Basement |
Utility Room |
4.92 m |
3.96 m |
4.92 m x 3.96 m |
|
Basement |
Bedroom 2 |
3.96 m |
2.9 m |
3.96 m x 2.9 m |
|
Basement |
Bedroom 3 |
3.94 m |
2.9 m |
3.94 m x 2.9 m |
|
Basement |
Recreational, Games Room |
7.48 m |
3.96 m |
7.48 m x 3.96 m |
|
Lower Level |
Foyer |
2.75 m |
1.96 m |
2.75 m x 1.96 m |
|
Lower Level |
Living Room |
5.91 m |
2.75 m |
5.91 m x 2.75 m |
|
Main Level |
Dining Room |
4.32 m |
4.12 m |
4.32 m x 4.12 m |
|
Main Level |
Kitchen |
6.42 m |
4.15 m |
6.42 m x 4.15 m |
|
Main Level |
Laundry Room |
2.69 m |
2.41 m |
2.69 m x 2.41 m |
|
Main Level |
Primary Bedroom |
4.44 m |
4.05 m |
4.44 m x 4.05 m |
|
Main Level |
Other |
4.03 m |
1.52 m |
4.03 m x 1.52 m |
Utilities
https://www.realtor.ca/real-estate/28279408/49198-jamestown-line-malahide-copenhagen-copenhagen








